1428 Oakmont Rdg, Mesquite, NV 89027
Local realty services provided by:ERA Brokers Consolidated
Listed by: melanie cohen, brandon cohen
Office: premier properties of mesquite
MLS#:1127008
Source:NV_MREA
Price summary
- Price:$479,000
- Price per sq. ft.:$261.89
- Monthly HOA dues:$70
About this home
1428 Oakmont Ridge proudly offers "Exquisite High-End Renovation". $150,000 Breathtaking Remodel. By Far Better Than New !! Fully Transformed Interior. Highly desirable location on The Canyons Golf Course showcases mountain as well as fairway views. New front door (stylish iron and glass) sets the tone. All interior doors raised 9 feet. All new solid wood doors. Spa-Inspired Primary Retreat has state-of-the-art Luxury Steam Shower featuring floor-to-ceiling Euro glass door with elegant 18"x36" designer tiles, new cabinets, quartz counters and a "luxury air-jetted stand alone tub", all new custom closet organizers. Kitchen showcases a sophisticated explosion of beauty with new exquisite cabinets literally floor-to-ceiling, quartz counters with "unforgettable backsplash" that holds your fascination from the moment you see it. Living room has bold new designed slate accented fireplace with new tiled hearth. Office/Den looks out to interior patio located in the center of the home Beautifully designed outdoor covered patio offers premium outdoor living with built-in kitchen, granite counters, costly electric shades with an eastern exposure. New hvac 2022.
Contact an agent
Home facts
- Year built:2006
- Listing ID #:1127008
- Added:113 day(s) ago
- Updated:February 10, 2026 at 08:18 AM
Rooms and interior
- Bedrooms:3
- Total bathrooms:3
- Full bathrooms:2
- Half bathrooms:1
- Living area:1,829 sq. ft.
Heating and cooling
- Cooling:Heat Pump
- Heating:Heat Pump
Structure and exterior
- Roof:Tile
- Year built:2006
- Building area:1,829 sq. ft.
- Lot area:0.11 Acres
Finances and disclosures
- Price:$479,000
- Price per sq. ft.:$261.89
- Tax amount:$3,285
New listings near 1428 Oakmont Rdg
- New
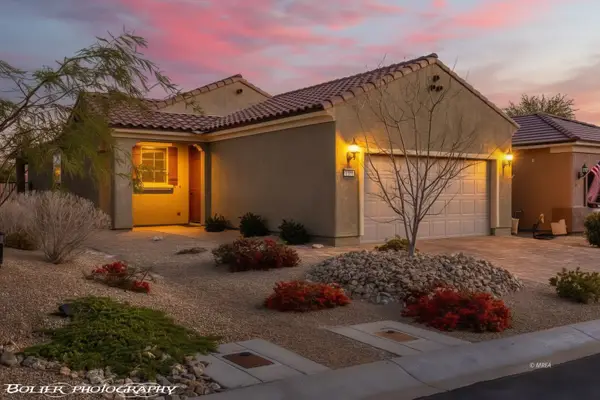 $359,000Active2 beds 2 baths1,282 sq. ft.
$359,000Active2 beds 2 baths1,282 sq. ft.1150 Autumn Ln, Mesquite, NV 89034
MLS# 1127369Listed by: REALTY ONE GROUP RIVERS EDGE - New
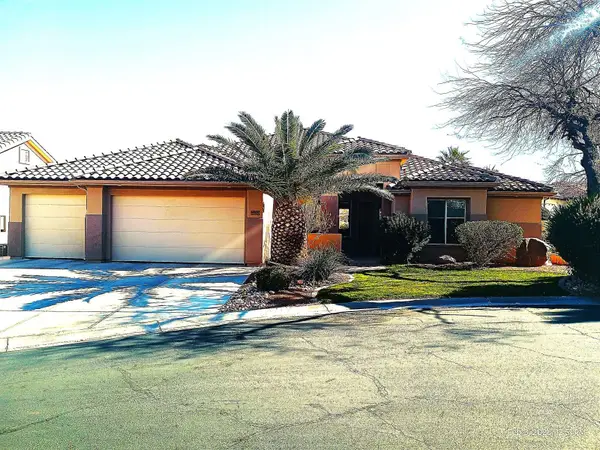 $800,000Active4 beds 3 baths2,923 sq. ft.
$800,000Active4 beds 3 baths2,923 sq. ft.500 Mountainside Court, Mesquite, NV 89027
MLS# 1127344Listed by: CENTURY 21 AMERICANA - New
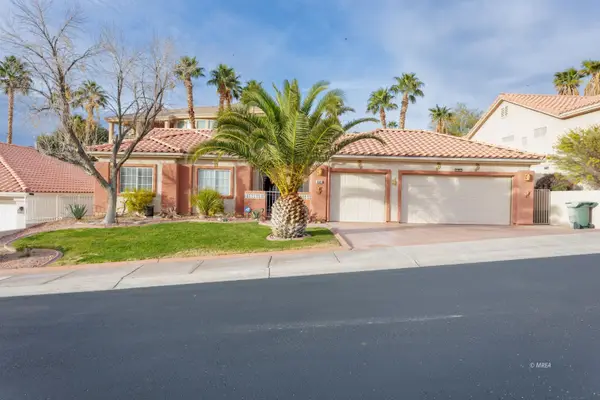 $427,000Active3 beds 2 baths1,706 sq. ft.
$427,000Active3 beds 2 baths1,706 sq. ft.689 Rancho Cir, Mesquite, NV 89027
MLS# 1127367Listed by: EXP REALTY - New
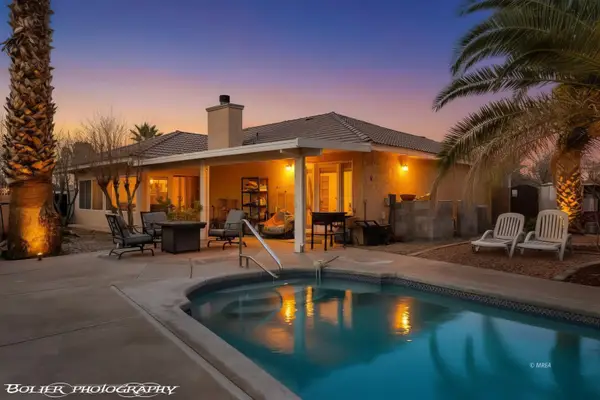 $449,000Active3 beds 2 baths1,564 sq. ft.
$449,000Active3 beds 2 baths1,564 sq. ft.332 Bannock St, Mesquite, NV 89027
MLS# 1127366Listed by: RE/MAX RIDGE REALTY - New
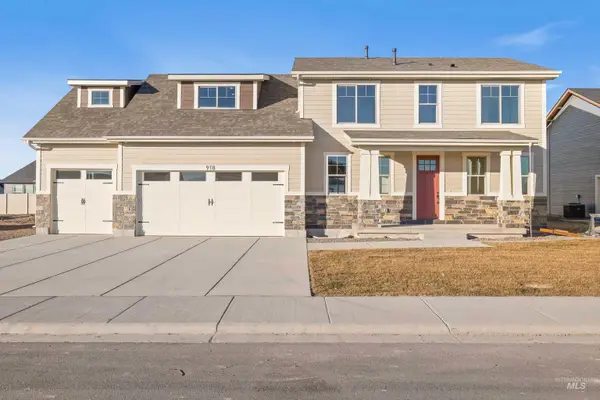 $559,900Active3 beds 3 baths1,985 sq. ft.
$559,900Active3 beds 3 baths1,985 sq. ft.918 Quartz, Kimberly, ID 83341
MLS# 98974323Listed by: EQUITY NORTHWEST REAL ESTATE - SOUTHERN IDAHO - New
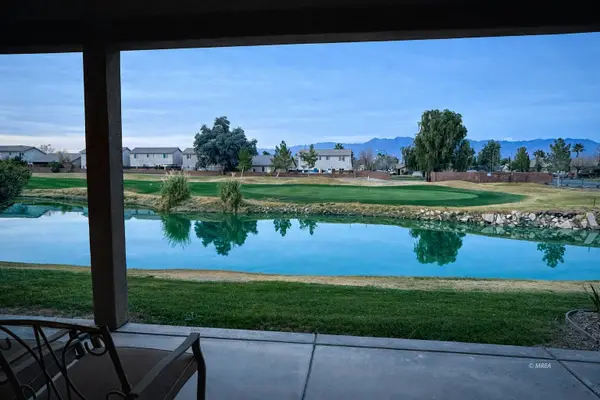 $365,000Active3 beds 2 baths1,690 sq. ft.
$365,000Active3 beds 2 baths1,690 sq. ft.580 Hagens Alley, Mesquite, NV 89027
MLS# 1127365Listed by: RE/MAX RIDGE REALTY - New
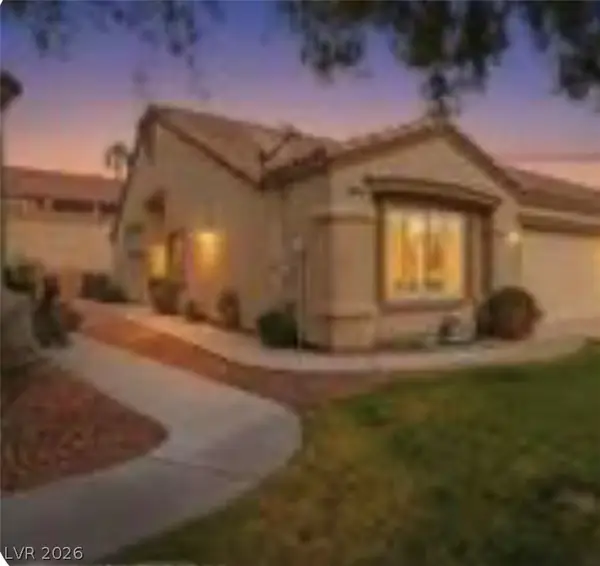 $339,000Active2 beds 2 baths1,250 sq. ft.
$339,000Active2 beds 2 baths1,250 sq. ft.663 Del Lago Drive, Mesquite, NV 89027
MLS# 2755141Listed by: SERHANT - New
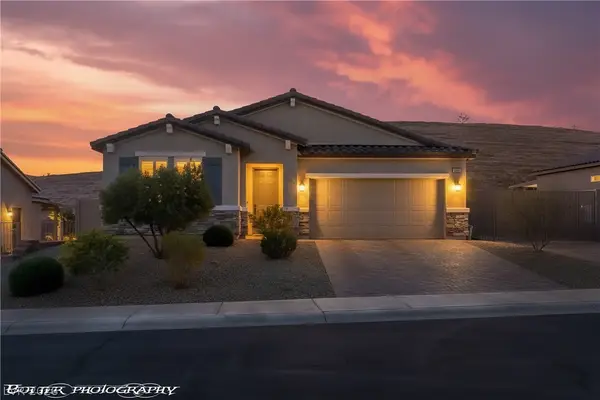 $449,000Active3 beds 2 baths1,750 sq. ft.
$449,000Active3 beds 2 baths1,750 sq. ft.946 Overlook Lane, Mesquite, NV 89027
MLS# 2754996Listed by: RE/MAX RIDGE REALTY - New
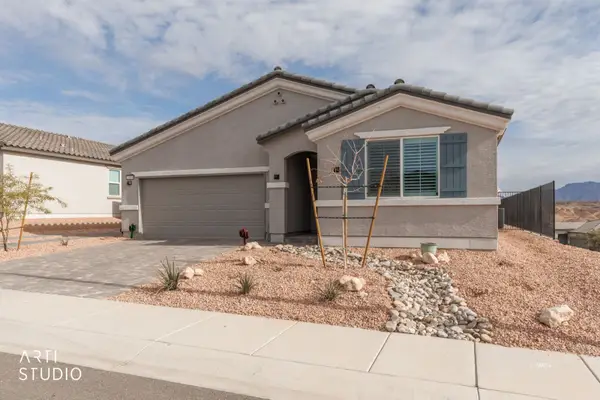 Listed by ERA$539,000Active3 beds 2 baths1,771 sq. ft.
Listed by ERA$539,000Active3 beds 2 baths1,771 sq. ft.1460 Ridgemont Ln, Mesquite, NV 89027
MLS# 1127256Listed by: ERA BROKERS CONSOLIDATED, INC. - New
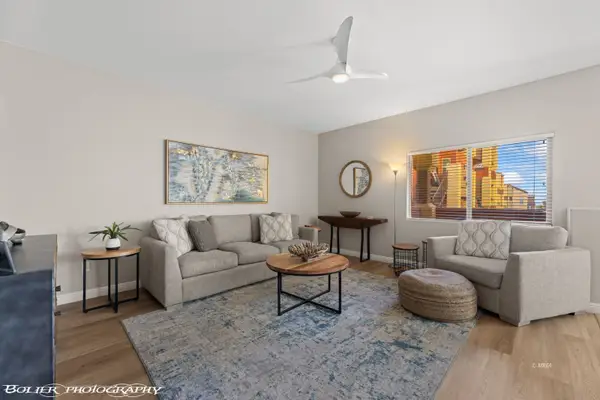 $228,500Active2 beds 2 baths994 sq. ft.
$228,500Active2 beds 2 baths994 sq. ft.890 Kitty Hawk #812, Mesquite, NV 89027
MLS# 1127315Listed by: EXP REALTY

