1454 Harvest Moon Ridge, Mesquite, NV 89034
Local realty services provided by:ERA Brokers Consolidated
1454 Harvest Moon Ridge,Mesquite, NV 89034
$419,000
- 2 Beds
- 2 Baths
- 1,451 sq. ft.
- Single family
- Active
Listed by: nicole woodruff
Office: era brokers consolidated, inc.
MLS#:1126560
Source:NV_MREA
Price summary
- Price:$419,000
- Price per sq. ft.:$288.77
- Monthly HOA dues:$140
About this home
Discover the perfect blend of comfort and elegance in this stunning Mesquite, NV home. This beautiful fully furnished residence boasts an inviting facade with warm earth tones, contemporary design, and a well-maintained landscape. Inside, the open floor plan features large windows that fill the space with natural light, accentuating the spacious living areas and modern tiled flooring.
The heart of the home is the sleek kitchen, equipped with dark wood cabinetry, granite countertops, and stainless-steel appliances, seamlessly opening to a cozy dining area. With 2 bedrooms a den/office and 2 bathrooms, this home is both practical and private. The primary suite includes a very spacious closet and luxurious bathroom.
Outside, enjoy a covered patio either in the front or back of the home with picturesque views of the rugged Nevada terrain, ideal for relaxing or entertaining. Additional features include a laundry room with top-of-the-line appliances and a spacious two-car garage. This immaculate home is ready to be cherished by new owners looking for a blend of modern living and tranquil ambiance.
Contact an agent
Home facts
- Year built:2019
- Listing ID #:1126560
- Added:180 day(s) ago
- Updated:December 17, 2025 at 08:04 PM
Rooms and interior
- Bedrooms:2
- Total bathrooms:2
- Full bathrooms:2
- Living area:1,451 sq. ft.
Heating and cooling
- Cooling:Central Air, Electric
- Heating:Electric, Heat Pump
Structure and exterior
- Roof:Tile
- Year built:2019
- Building area:1,451 sq. ft.
- Lot area:0.1 Acres
Utilities
- Water:Water Source: Water Company
- Sewer:Sewer: Hooked-up
Finances and disclosures
- Price:$419,000
- Price per sq. ft.:$288.77
- Tax amount:$2,786
New listings near 1454 Harvest Moon Ridge
- New
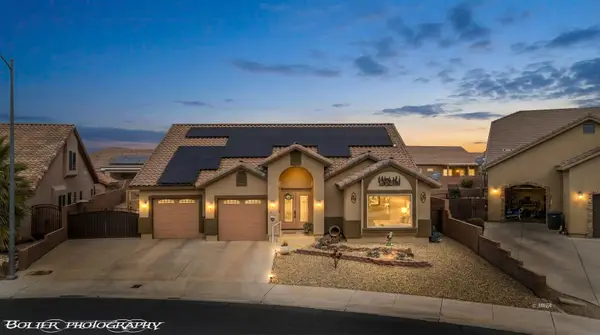 $775,000Active4 beds 3 baths3,146 sq. ft.
$775,000Active4 beds 3 baths3,146 sq. ft.256 Crystal Ct, Mesquite, NV 89027
MLS# 1127162Listed by: EXP REALTY - New
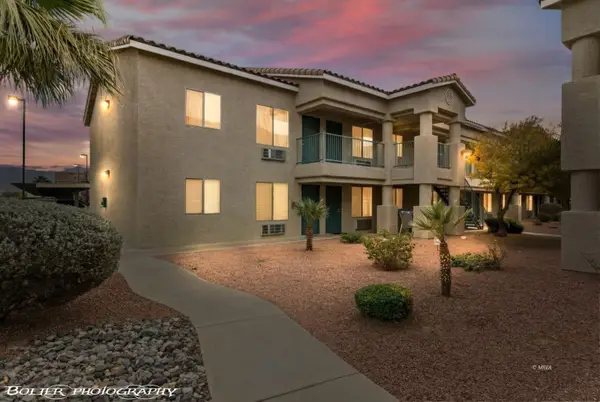 $108,000Active1 beds 1 baths445 sq. ft.
$108,000Active1 beds 1 baths445 sq. ft.100 Pulsipher Ln, Mesquite, NV 89027
MLS# 1127161Listed by: EXP REALTY - New
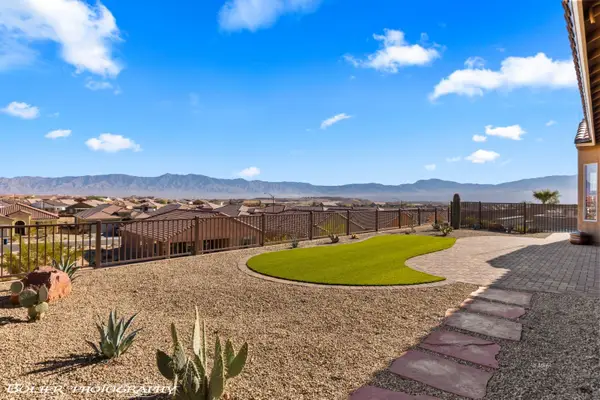 $749,000Active3 beds 3 baths2,810 sq. ft.
$749,000Active3 beds 3 baths2,810 sq. ft.1470 Daisy Ln, Mesquite, NV 89034
MLS# 1127160Listed by: SUN CITY REALTY - New
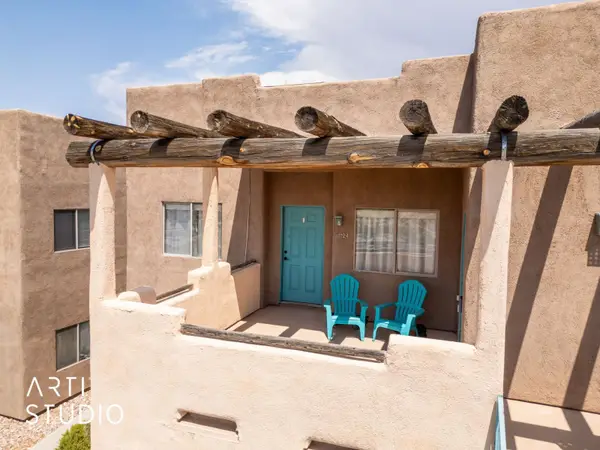 Listed by ERA$210,000Active2 beds 2 baths1,288 sq. ft.
Listed by ERA$210,000Active2 beds 2 baths1,288 sq. ft.470 Turtle Back Road #11D (1, Mesquite, NV 89027
MLS# 1127158Listed by: ERA BROKERS CONSOLIDATED, INC. - New
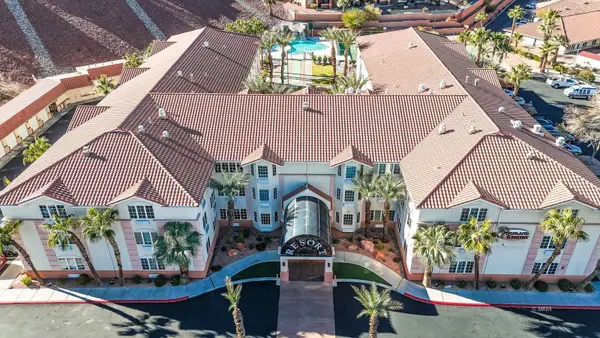 $115,000Active1 beds 1 baths581 sq. ft.
$115,000Active1 beds 1 baths581 sq. ft.555 Highland Dr #122, Mesquite, NV 89027
MLS# 1127157Listed by: PRIME PROPERTIES MESQUITE - New
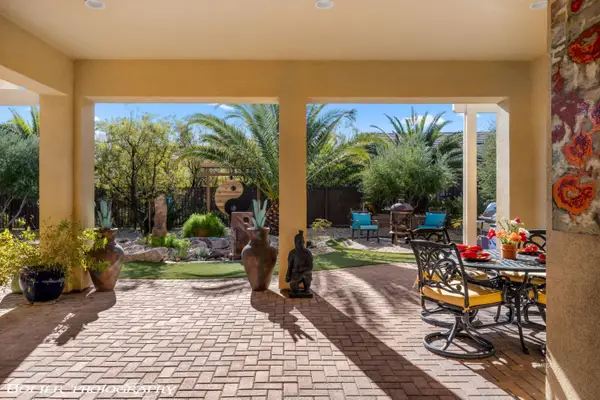 $648,000Active3 beds 3 baths3,111 sq. ft.
$648,000Active3 beds 3 baths3,111 sq. ft.1037 Rim Rock Rdg, Mesquite, NV 89034
MLS# 1127155Listed by: SUN CITY REALTY 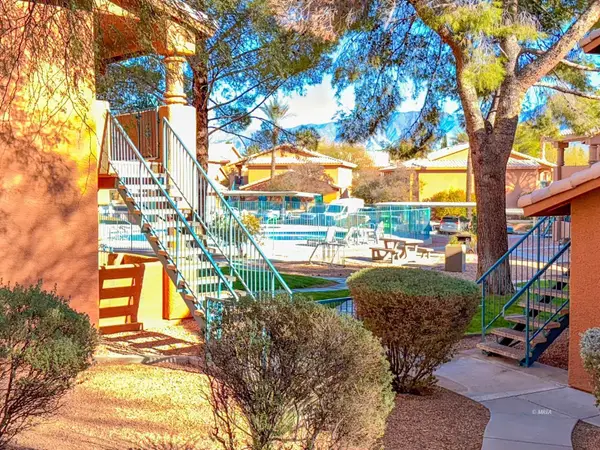 $179,900Pending2 beds 2 baths996 sq. ft.
$179,900Pending2 beds 2 baths996 sq. ft.845 Mesquite Springs #101, Mesquite, NV 89027
MLS# 1127153Listed by: PRIME PROPERTIES MESQUITE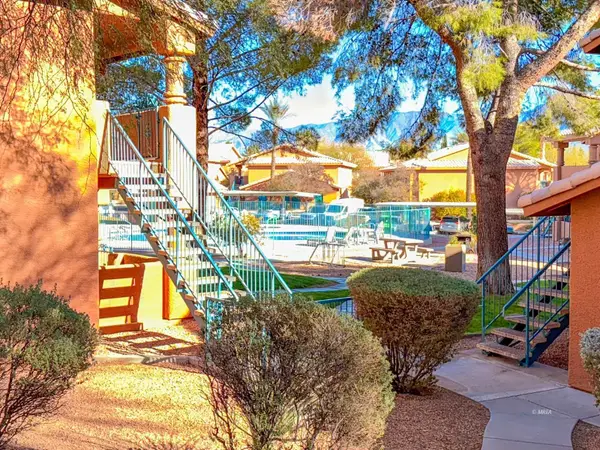 $179,900Pending2 beds 2 baths996 sq. ft.
$179,900Pending2 beds 2 baths996 sq. ft.845 Mesquite Springs #102, Mesquite, NV 89027
MLS# 1127154Listed by: PRIME PROPERTIES MESQUITE- New
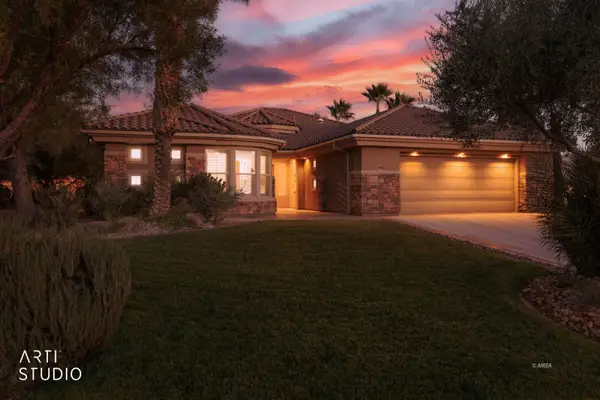 $759,000Active3 beds 3 baths2,975 sq. ft.
$759,000Active3 beds 3 baths2,975 sq. ft.468 Apogee Crest, Mesquite, NV 89027
MLS# 1127095Listed by: SUNSHINE REALTY OF MESQUITE NEVADA - New
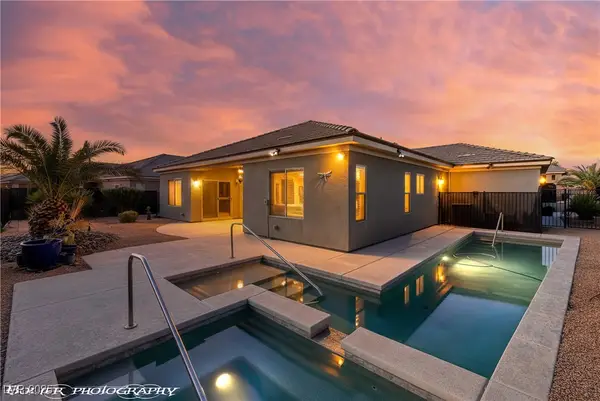 $509,900Active3 beds 2 baths1,768 sq. ft.
$509,900Active3 beds 2 baths1,768 sq. ft.456 Wild Horse Lane, Mesquite, NV 89027
MLS# 2741989Listed by: RE/MAX RIDGE REALTY
