1456 Oakmont Rdg, Mesquite, NV 89027
Local realty services provided by:ERA Brokers Consolidated
1456 Oakmont Rdg,Mesquite, NV 89027
$405,000
- 3 Beds
- 2 Baths
- 1,513 sq. ft.
- Single family
- Pending
Listed by: joan marie fitton, neil sullivan
Office: sun city realty
MLS#:1127059
Source:NV_MREA
Price summary
- Price:$405,000
- Price per sq. ft.:$267.68
- Monthly HOA dues:$70
About this home
Fall in love with this charming cottage located on the fabulous Canyons Golf Course in Mesquite, NV. This home is sited perfectly as it looks over the wide fairway to dramatic SE Mountain Views. Plenty of upgrades both inside and outside. The home's open living space is perfect for entertaining. You will love how the kitchen provides plenty of opportunities for you to interact with your guests. The island has cabinets, with pull outs, for storage; floor to ceiling cabinets serve as the pantry space. This area has room for dining in front of the large slider. The kitchen opens into the living area which has a custom built-in bookcase/entertainment center. This area has lots of natural lights from the windows & slider. The main bedroom has a slider out to a sunken patio which is pre-wired for a hot tub/spa. The en suite has a large soaking tub and dual vanities. For your guests, the two guest bedrooms and guest bath are located at the front of the home. Plenty of room to relax in the scenic backyard. There is a sunken conversation area & an elevated area which would be perfect for more dramatic views or putting green Get out of the snow!
Contact an agent
Home facts
- Year built:2008
- Listing ID #:1127059
- Added:41 day(s) ago
- Updated:December 17, 2025 at 10:04 AM
Rooms and interior
- Bedrooms:3
- Total bathrooms:2
- Full bathrooms:2
- Living area:1,513 sq. ft.
Heating and cooling
- Cooling:Heat Pump
- Heating:Electric
Structure and exterior
- Roof:Cement, Tile
- Year built:2008
- Building area:1,513 sq. ft.
- Lot area:0.13 Acres
Finances and disclosures
- Price:$405,000
- Price per sq. ft.:$267.68
- Tax amount:$2,272
New listings near 1456 Oakmont Rdg
- New
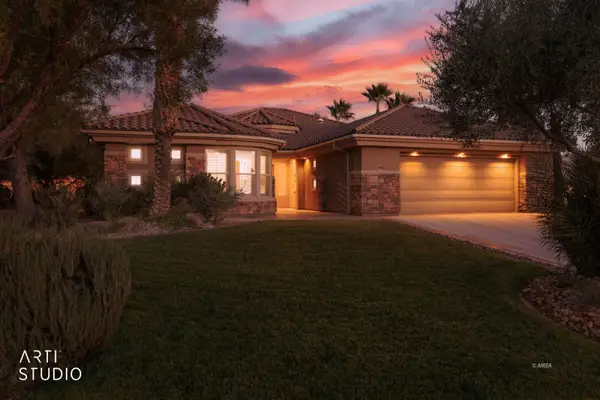 $759,000Active3 beds 3 baths2,975 sq. ft.
$759,000Active3 beds 3 baths2,975 sq. ft.468 Apogee Crest, Mesquite, NV 89027
MLS# 1127095Listed by: SUNSHINE REALTY OF MESQUITE NEVADA - New
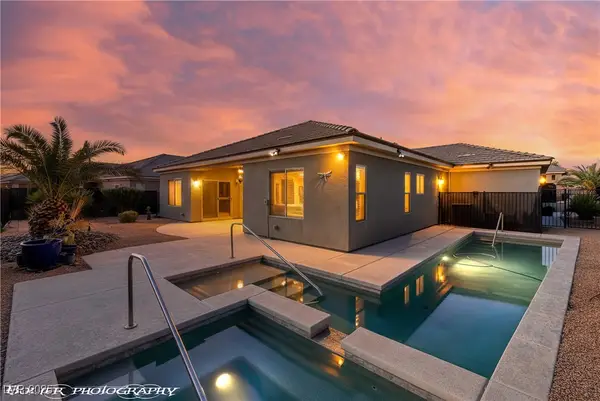 $509,900Active3 beds 2 baths1,768 sq. ft.
$509,900Active3 beds 2 baths1,768 sq. ft.456 Wild Horse Lane, Mesquite, NV 89027
MLS# 2741989Listed by: RE/MAX RIDGE REALTY - New
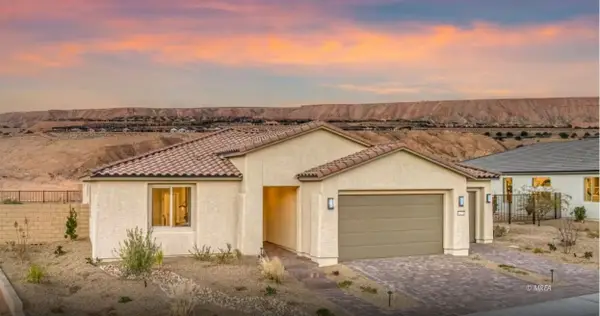 $552,959Active3 beds 3 baths2,294 sq. ft.
$552,959Active3 beds 3 baths2,294 sq. ft.700 Sunset Skyline Ridge, Mesquite, NV 89034
MLS# 1127147Listed by: RE/MAX RIDGE REALTY - New
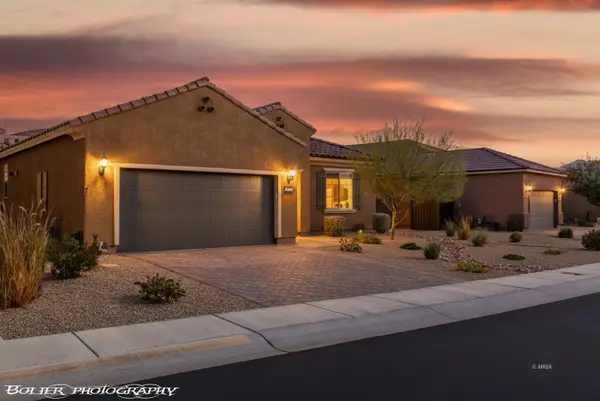 $449,000Active2 beds 2 baths1,663 sq. ft.
$449,000Active2 beds 2 baths1,663 sq. ft.988 Majestic Vw, Mesquite, NV 89027
MLS# 1127144Listed by: RE/MAX RIDGE REALTY - New
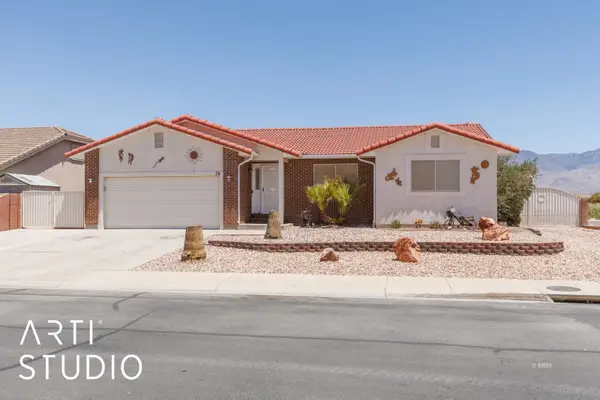 Listed by ERA$355,900Active3 beds 2 baths1,400 sq. ft.
Listed by ERA$355,900Active3 beds 2 baths1,400 sq. ft.16 Cottonwood Dr, Mesquite, NV 89027
MLS# 1127145Listed by: ERA BROKERS CONSOLIDATED, INC. - New
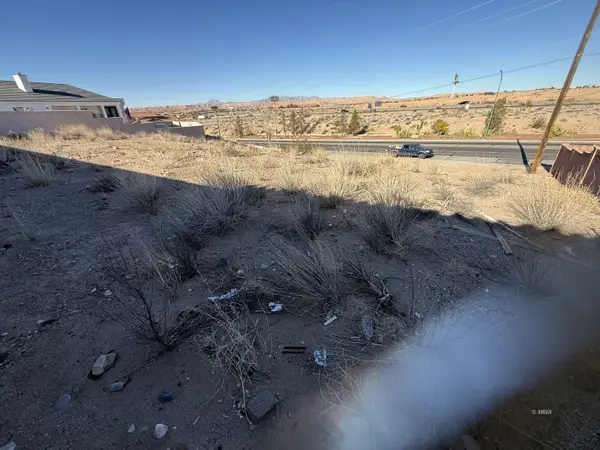 $99,900Active0.35 Acres
$99,900Active0.35 Acres926 Hillside Dr, Mesquite, NV 89027
MLS# 1127143Listed by: EXP REALTY - New
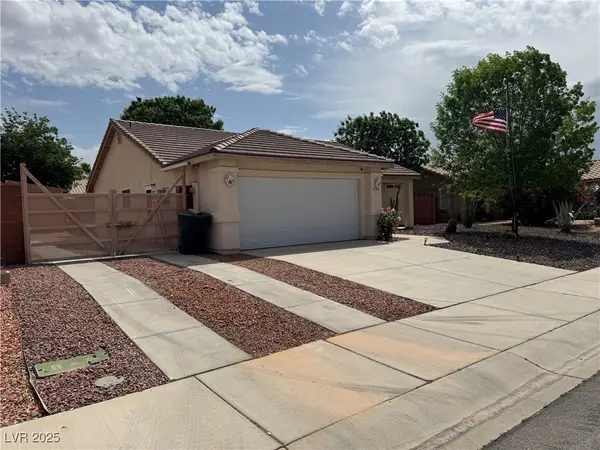 $379,000Active3 beds 2 baths1,721 sq. ft.
$379,000Active3 beds 2 baths1,721 sq. ft.228 Hiawatha Way, Mesquite, NV 89027
MLS# 2741236Listed by: PARADIGM REALTY - New
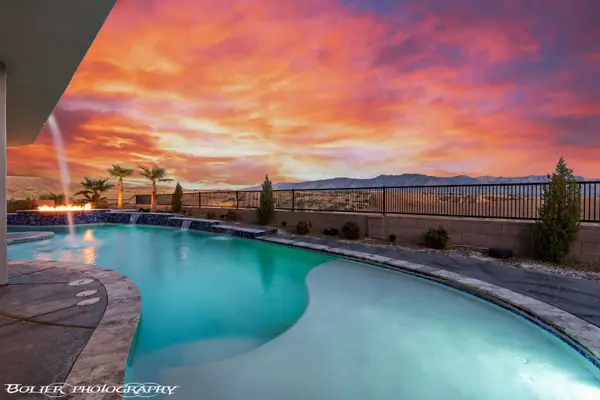 $1,599,000Active4 beds 3 baths3,263 sq. ft.
$1,599,000Active4 beds 3 baths3,263 sq. ft.1418 Blue Ridge Trail, Mesquite, NV 89027
MLS# 1127141Listed by: PREMIER PROPERTIES OF MESQUITE - New
 Listed by ERA$374,000Active3 beds 2 baths1,568 sq. ft.
Listed by ERA$374,000Active3 beds 2 baths1,568 sq. ft.248 Laurel Way, Mesquite, NV 89027
MLS# 1127142Listed by: ERA BROKERS CONSOLIDATED, INC. - New
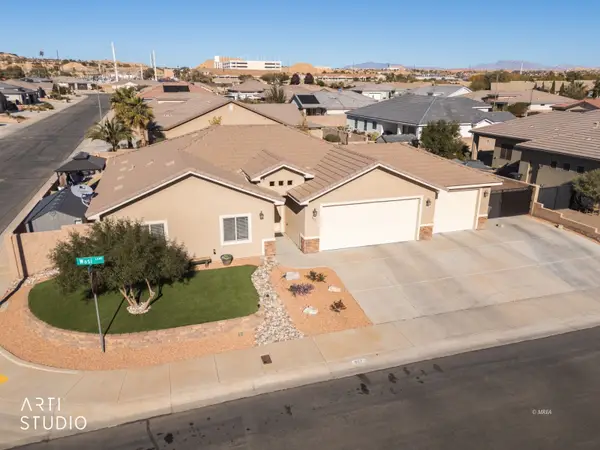 Listed by ERA$629,000Active3 beds 2 baths1,605 sq. ft.
Listed by ERA$629,000Active3 beds 2 baths1,605 sq. ft.907 Wasi Ln, Mesquite, NV 89027
MLS# 1127140Listed by: ERA BROKERS CONSOLIDATED, INC.
