1485 Branding Iron Trail, Mesquite, NV 89034
Local realty services provided by:ERA Brokers Consolidated
1485 Branding Iron Trail,Mesquite, NV 89034
$750,000
- 3 Beds
- 4 Baths
- 3,072 sq. ft.
- Single family
- Pending
Listed by: michelle hampsten, jason lee
Office: sun city realty
MLS#:1126860
Source:NV_MREA
Price summary
- Price:$750,000
- Price per sq. ft.:$244.14
- Monthly HOA dues:$209
About this home
Elegant home in Sun City's only gated community. Experience refined desert luxury in this exquisite residence. This is the only home currently listed in Mesquite that offers over 3,000 SF, priced under $1,000,000 with a pool. Perfectly positioned on a .25-acre homesite along the Conestoga Golf Course, this gated retreat captures panoramic fairway and mountain views. Distinctive landscaping, a climate-controlled 2+ car garage, and resort style pool set the tone for elegance and comfort with many upgrades and enhancements. The expansive covered patio with power shades invites seamless indoor-outdoor living. A chef's kitchen impresses with a custom oversized island, abundant cabinetry, dual ovens, and dual refrigerators (one commercial-sized). Featuring three bedrooms, including two luxurious owner's suites-each with ensuite baths, plus a versatile den ideal for a media or game room. Designer touches abound with crown molding, solar tubes, and a custom entertainment center. The generous 670-square-foot garage provides ample space for two cars, a golf cart, or aside-by-side vehicle, or can be converted into a 3 car garage. Video:https://youtu.be/eChpB3dtqc
Contact an agent
Home facts
- Year built:2010
- Listing ID #:1126860
- Added:92 day(s) ago
- Updated:December 17, 2025 at 10:05 AM
Rooms and interior
- Bedrooms:3
- Total bathrooms:4
- Full bathrooms:3
- Half bathrooms:1
- Living area:3,072 sq. ft.
Heating and cooling
- Cooling:Central Air, Electric, Heat Pump
- Heating:Heat Pump
Structure and exterior
- Roof:Tile
- Year built:2010
- Building area:3,072 sq. ft.
- Lot area:0.25 Acres
Schools
- High school:Virgin Valley
- Middle school:Charles A. Hughes
- Elementary school:Virgin Valley
Utilities
- Water:Water Source: City/Municipal
- Sewer:Sewer: Hooked-up, Sewer: To Property
Finances and disclosures
- Price:$750,000
- Price per sq. ft.:$244.14
- Tax amount:$5,665
New listings near 1485 Branding Iron Trail
- New
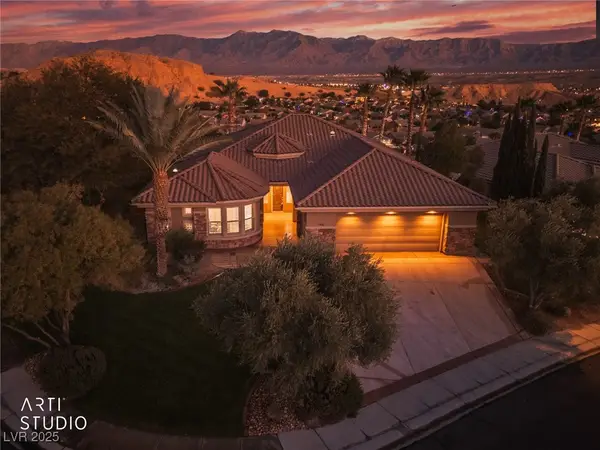 $759,000Active3 beds 3 baths2,975 sq. ft.
$759,000Active3 beds 3 baths2,975 sq. ft.468 Apogee Crest, Mesquite, NV 89027
MLS# 2741986Listed by: SUNSHINE REALTY OF MESQUITE NV - New
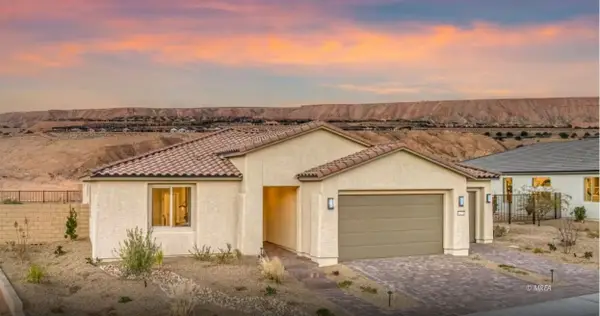 $552,959Active3 beds 3 baths2,294 sq. ft.
$552,959Active3 beds 3 baths2,294 sq. ft.700 Sunset Skyline Ridge, Mesquite, NV 89034
MLS# 1127147Listed by: RE/MAX RIDGE REALTY - New
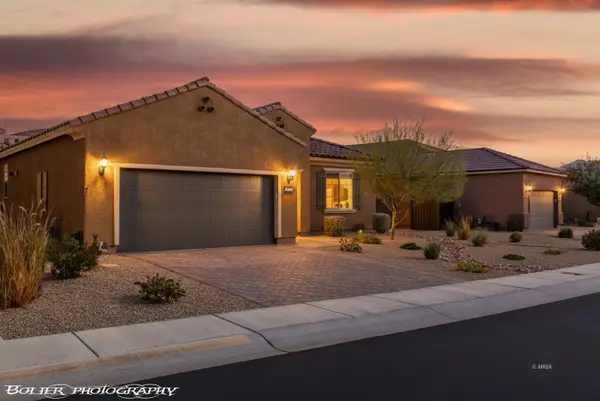 $449,000Active2 beds 2 baths1,663 sq. ft.
$449,000Active2 beds 2 baths1,663 sq. ft.988 Majestic Vw, Mesquite, NV 89027
MLS# 1127144Listed by: RE/MAX RIDGE REALTY - New
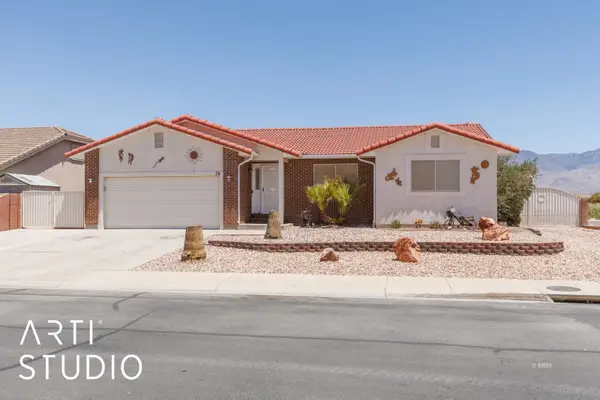 Listed by ERA$355,900Active3 beds 2 baths1,400 sq. ft.
Listed by ERA$355,900Active3 beds 2 baths1,400 sq. ft.16 Cottonwood Dr, Mesquite, NV 89027
MLS# 1127145Listed by: ERA BROKERS CONSOLIDATED, INC. - New
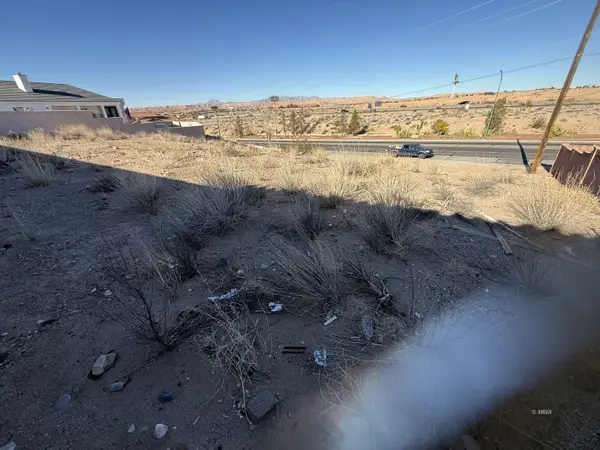 $99,900Active0.35 Acres
$99,900Active0.35 Acres926 Hillside Dr, Mesquite, NV 89027
MLS# 1127143Listed by: EXP REALTY - New
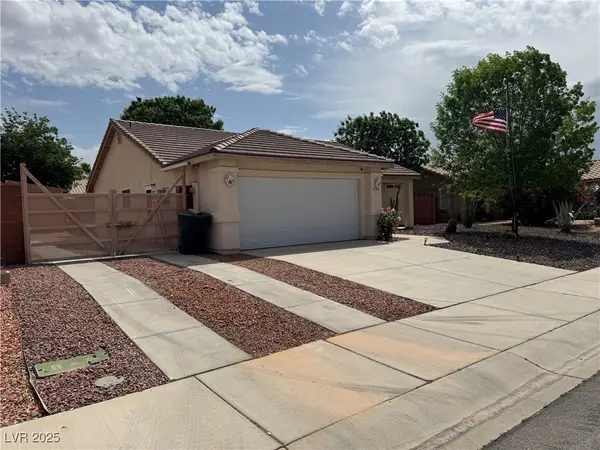 $379,000Active3 beds 2 baths1,721 sq. ft.
$379,000Active3 beds 2 baths1,721 sq. ft.228 Hiawatha Way, Mesquite, NV 89027
MLS# 2741236Listed by: PARADIGM REALTY - New
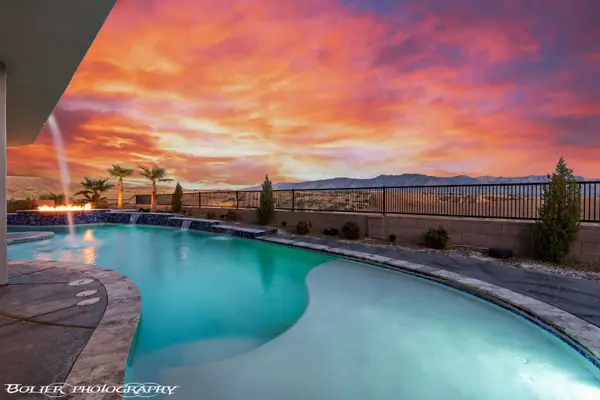 $1,599,000Active4 beds 3 baths3,263 sq. ft.
$1,599,000Active4 beds 3 baths3,263 sq. ft.1418 Blue Ridge Trail, Mesquite, NV 89027
MLS# 1127141Listed by: PREMIER PROPERTIES OF MESQUITE - New
 Listed by ERA$374,000Active3 beds 2 baths1,568 sq. ft.
Listed by ERA$374,000Active3 beds 2 baths1,568 sq. ft.248 Laurel Way, Mesquite, NV 89027
MLS# 1127142Listed by: ERA BROKERS CONSOLIDATED, INC. - New
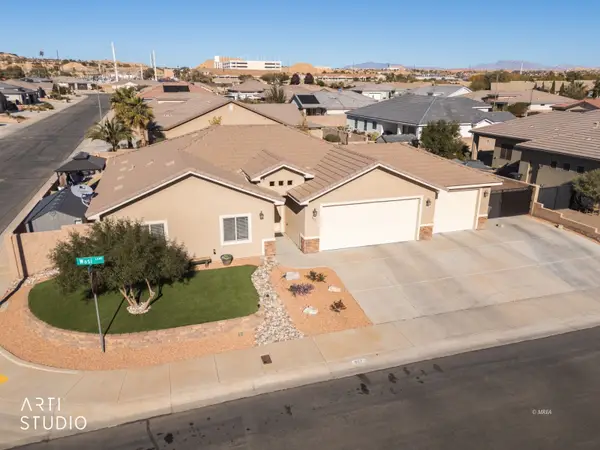 Listed by ERA$629,000Active3 beds 2 baths1,605 sq. ft.
Listed by ERA$629,000Active3 beds 2 baths1,605 sq. ft.907 Wasi Ln, Mesquite, NV 89027
MLS# 1127140Listed by: ERA BROKERS CONSOLIDATED, INC. - New
 $369,937Active2 beds 2 baths1,420 sq. ft.
$369,937Active2 beds 2 baths1,420 sq. ft.1509 Big Horn Court, Mesquite, NV 89034
MLS# 1127139Listed by: RE/MAX RIDGE REALTY
