1540 Sandstone Bluffs Vw, Mesquite, NV 89034
Local realty services provided by:ERA Brokers Consolidated
1540 Sandstone Bluffs Vw,Mesquite, NV 89034
$695,000
- 3 Beds
- 4 Baths
- 3,072 sq. ft.
- Single family
- Active
Listed by: tanya smith
Office: keller williams vip
MLS#:1126688
Source:NV_MREA
Price summary
- Price:$695,000
- Price per sq. ft.:$226.24
- Monthly HOA dues:$209
About this home
Located in Sun City Mesquite's only gated neighborhood, this stunning 3,072 sq. ft. home sits on a spacious quarter-acre lot and offers unmatched mountain and mesa views. Perfectly positioned with a southeast-facing backyard, the elevated lot provides exceptional outdoor living, including an extended patio and a fully fenced yard - your private desert oasis. Newly painted interior the home features 3 private bedroom suites, 3.5 bathrooms, a versatile game room/den/office, and open-concept living areas. The chef's kitchen boasts upgraded cabinetry, granite countertops, a large island with seating, and a bright breakfast nook that captures the morning sun. A formal dining area at the front of the home provides a perfect spot to enjoy mesa sunsets. The owner's suite is expansive and includes a beautifully tiled walk-in shower. Additional highlights include a well-appointed laundry room with utility sink and storage, a fully finished air conditioned 3-car garage with epoxy floors, and a brand-new "Be Kind" whole-home water conditioner. SID paid in full. Schedule your showing before it's sold!
Contact an agent
Home facts
- Year built:2008
- Listing ID #:1126688
- Added:203 day(s) ago
- Updated:February 10, 2026 at 04:34 PM
Rooms and interior
- Bedrooms:3
- Total bathrooms:4
- Full bathrooms:3
- Half bathrooms:1
- Living area:3,072 sq. ft.
Heating and cooling
- Cooling:Electric, Heat Pump, Other AC, Wall Unit
- Heating:Electric, Heat Pump
Structure and exterior
- Roof:Tile
- Year built:2008
- Building area:3,072 sq. ft.
- Lot area:0.25 Acres
Utilities
- Water:Water Source: Water Company, Water: Potable/Drinking
- Sewer:Sewer: Hooked-up
Finances and disclosures
- Price:$695,000
- Price per sq. ft.:$226.24
- Tax amount:$4,772
New listings near 1540 Sandstone Bluffs Vw
- New
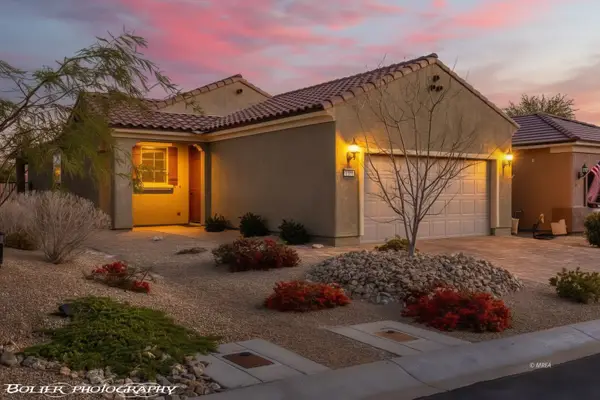 $359,000Active2 beds 2 baths1,282 sq. ft.
$359,000Active2 beds 2 baths1,282 sq. ft.1150 Autumn Ln, Mesquite, NV 89034
MLS# 1127369Listed by: REALTY ONE GROUP RIVERS EDGE - New
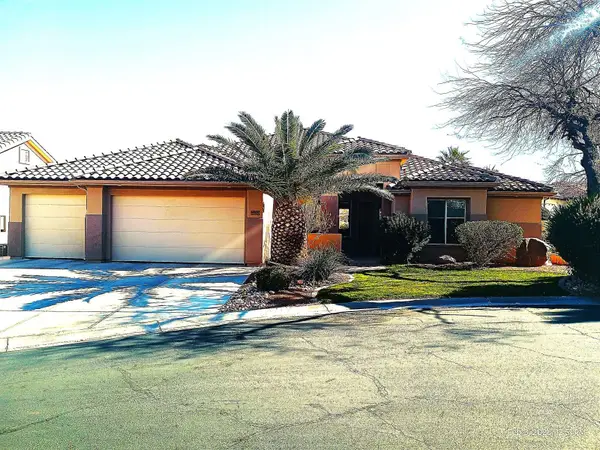 $800,000Active4 beds 3 baths2,923 sq. ft.
$800,000Active4 beds 3 baths2,923 sq. ft.500 Mountainside Court, Mesquite, NV 89027
MLS# 1127344Listed by: CENTURY 21 AMERICANA - New
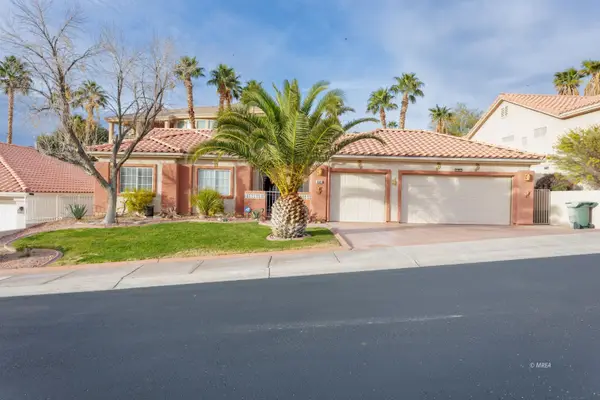 $427,000Active3 beds 2 baths1,706 sq. ft.
$427,000Active3 beds 2 baths1,706 sq. ft.689 Rancho Cir, Mesquite, NV 89027
MLS# 1127367Listed by: EXP REALTY - New
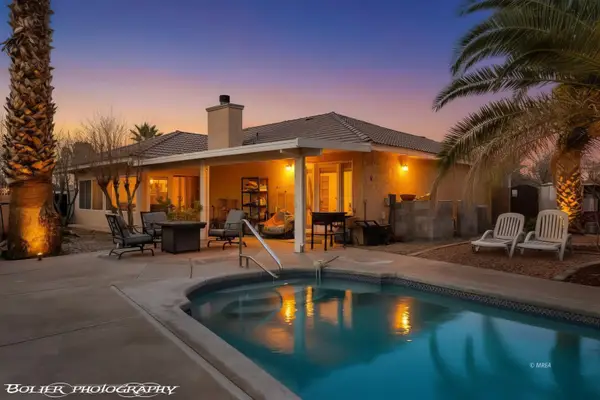 $449,000Active3 beds 2 baths1,564 sq. ft.
$449,000Active3 beds 2 baths1,564 sq. ft.332 Bannock St, Mesquite, NV 89027
MLS# 1127366Listed by: RE/MAX RIDGE REALTY - New
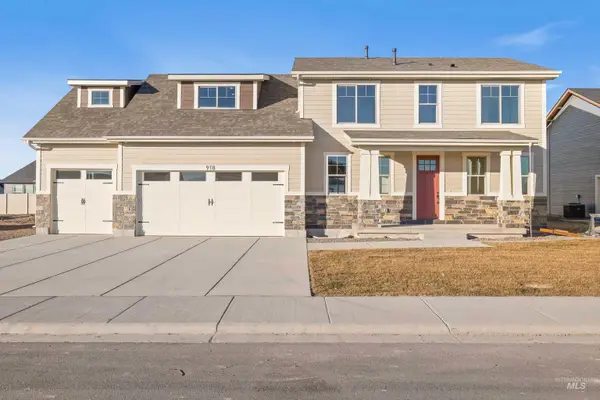 $559,900Active3 beds 3 baths1,985 sq. ft.
$559,900Active3 beds 3 baths1,985 sq. ft.918 Quartz, Kimberly, ID 83341
MLS# 98974323Listed by: EQUITY NORTHWEST REAL ESTATE - SOUTHERN IDAHO - New
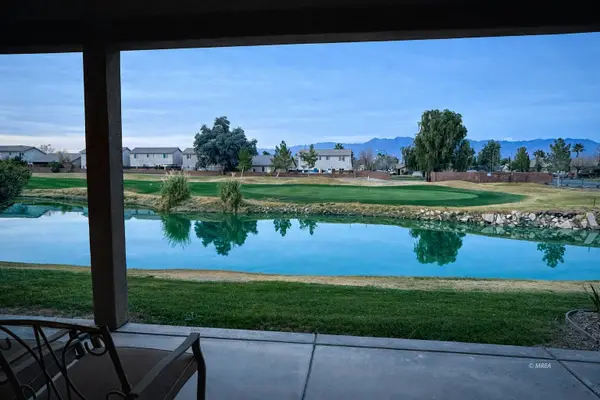 $365,000Active3 beds 2 baths1,690 sq. ft.
$365,000Active3 beds 2 baths1,690 sq. ft.580 Hagens Alley, Mesquite, NV 89027
MLS# 1127365Listed by: RE/MAX RIDGE REALTY - New
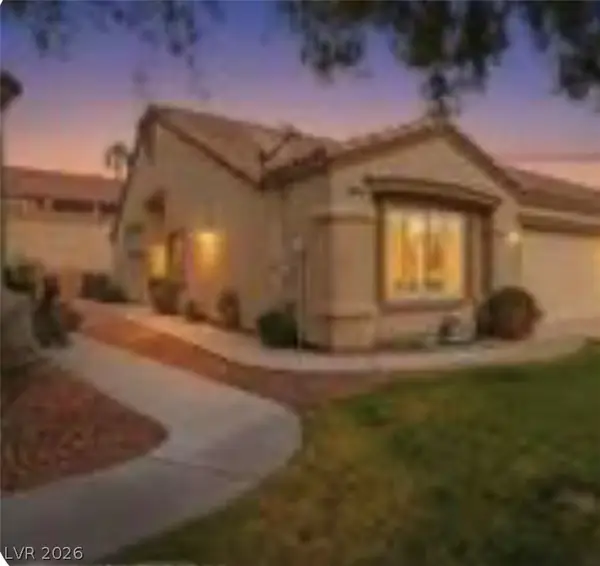 $339,000Active2 beds 2 baths1,250 sq. ft.
$339,000Active2 beds 2 baths1,250 sq. ft.663 Del Lago Drive, Mesquite, NV 89027
MLS# 2755141Listed by: SERHANT - New
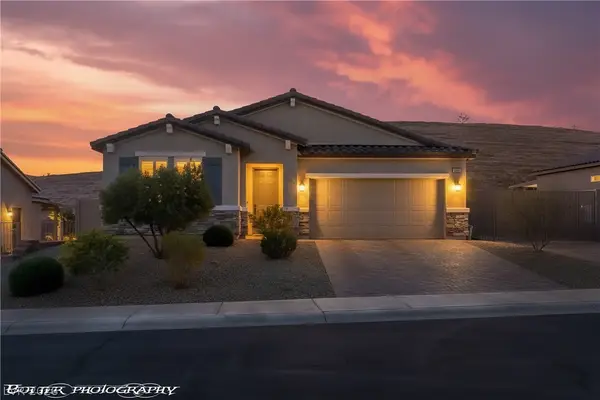 $449,000Active3 beds 2 baths1,750 sq. ft.
$449,000Active3 beds 2 baths1,750 sq. ft.946 Overlook Lane, Mesquite, NV 89027
MLS# 2754996Listed by: RE/MAX RIDGE REALTY - New
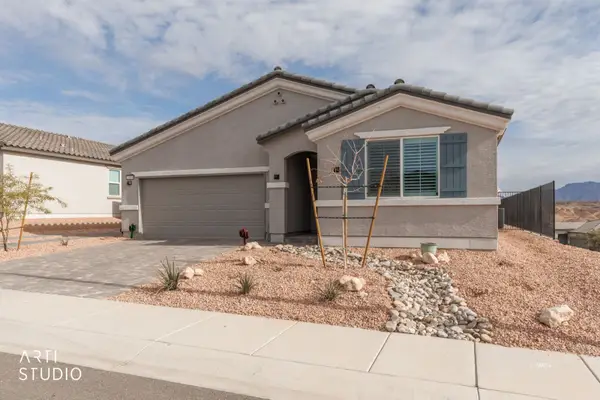 Listed by ERA$539,000Active3 beds 2 baths1,771 sq. ft.
Listed by ERA$539,000Active3 beds 2 baths1,771 sq. ft.1460 Ridgemont Ln, Mesquite, NV 89027
MLS# 1127256Listed by: ERA BROKERS CONSOLIDATED, INC. - New
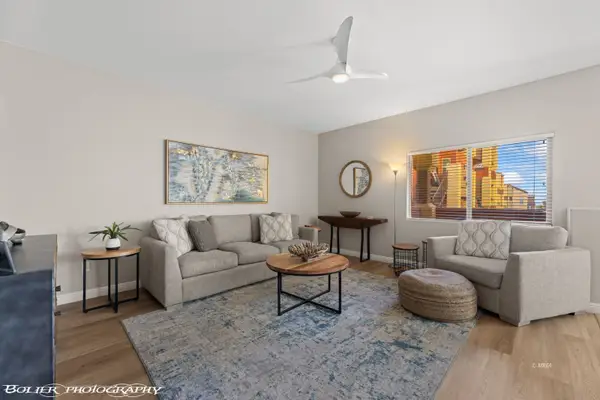 $228,500Active2 beds 2 baths994 sq. ft.
$228,500Active2 beds 2 baths994 sq. ft.890 Kitty Hawk #812, Mesquite, NV 89027
MLS# 1127315Listed by: EXP REALTY

