1544 Buffalo Run, Mesquite, NV 89034
Local realty services provided by:ERA Brokers Consolidated
Listed by: renald leduc
Office: sun city realty
MLS#:1127091
Source:NV_MREA
Price summary
- Price:$359,000
- Price per sq. ft.:$247.42
- Monthly HOA dues:$140
About this home
Welcome to this beautifully maintained 1,451 sq. Ft. Ranch-style home on corner lot in Sun City Mesquite, offering 2 bedrooms plus a versatile den. Home features a climate-controlled garage with epoxy flooring, storage cabinets, and paver driveway/walkway for added curb appeal. Inside. Tile flooring throughout (NO CARPET). Mountain views from living area. Kitchen is a chef's delight with stainless steel appliances, granite countertops, full backsplash, and upgraded cabinetry. Laundry room has upper cabinets and the washer/dryer set. Spacious primary suite boasts a tiled walk-in shower, double vanity, and large walk-in closet, while the guest bath offers a tiled surround bathtub. Additional highlights include blinds on all windows, seven ceiling fans, and an extended covered patio with paver flooring spanning the length of the home-perfect for outdoor living. This home has been professionally deep cleaned, with tile and grout refreshed, making it truly move-in ready. Resort-style amenities: 30,000 SF clubhouse, indoor/outdoor pools & hot tubs, billiards, tennis, pickleball, bocce ball, 18-hole putting green, fitness center, activities and golf & food discounts at Conestoga Golf Club
Contact an agent
Home facts
- Year built:2016
- Listing ID #:1127091
- Added:32 day(s) ago
- Updated:December 17, 2025 at 08:04 PM
Rooms and interior
- Bedrooms:2
- Total bathrooms:2
- Full bathrooms:2
- Living area:1,451 sq. ft.
Heating and cooling
- Cooling:Central Air, Electric, Heat Pump
- Heating:Electric, Forced Air/Central
Structure and exterior
- Roof:Tile
- Year built:2016
- Building area:1,451 sq. ft.
- Lot area:0.15 Acres
Schools
- High school:Virgin Valley
- Middle school:Charles A. Hughes
- Elementary school:Virgin Valley
Utilities
- Water:Water Source: City/Municipal
- Sewer:Sewer: Hooked-up
Finances and disclosures
- Price:$359,000
- Price per sq. ft.:$247.42
- Tax amount:$2,548
New listings near 1544 Buffalo Run
- New
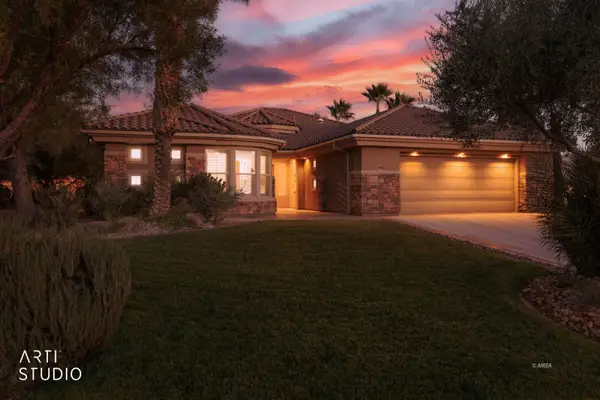 $759,000Active3 beds 3 baths2,975 sq. ft.
$759,000Active3 beds 3 baths2,975 sq. ft.468 Apogee Crest, Mesquite, NV 89027
MLS# 1127095Listed by: SUNSHINE REALTY OF MESQUITE NEVADA - New
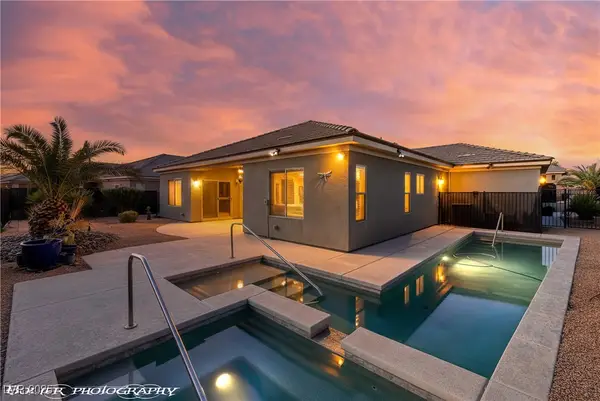 $509,900Active3 beds 2 baths1,768 sq. ft.
$509,900Active3 beds 2 baths1,768 sq. ft.456 Wild Horse Lane, Mesquite, NV 89027
MLS# 2741989Listed by: RE/MAX RIDGE REALTY - New
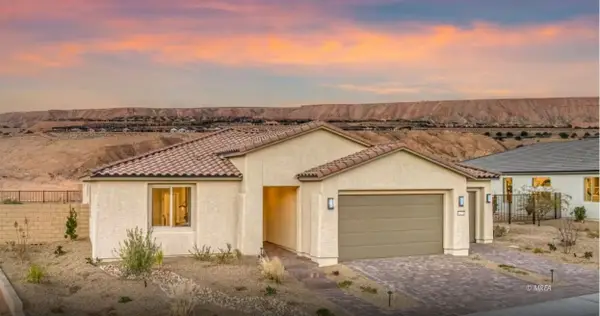 $552,959Active3 beds 3 baths2,294 sq. ft.
$552,959Active3 beds 3 baths2,294 sq. ft.700 Sunset Skyline Ridge, Mesquite, NV 89034
MLS# 1127147Listed by: RE/MAX RIDGE REALTY - New
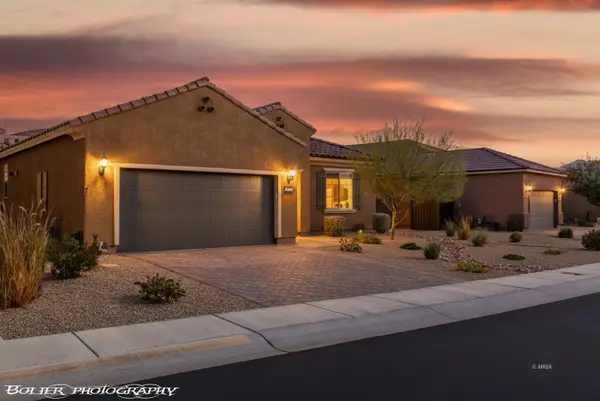 $449,000Active2 beds 2 baths1,663 sq. ft.
$449,000Active2 beds 2 baths1,663 sq. ft.988 Majestic Vw, Mesquite, NV 89027
MLS# 1127144Listed by: RE/MAX RIDGE REALTY - New
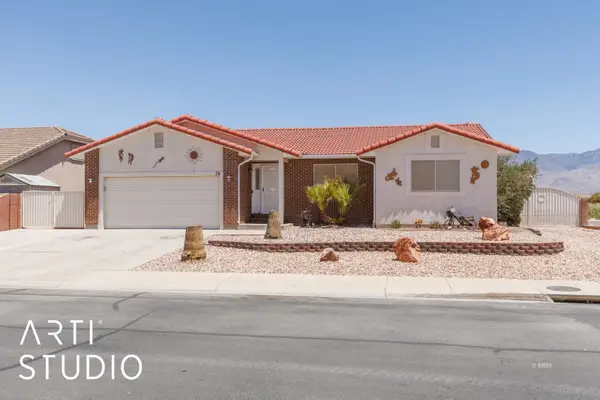 Listed by ERA$355,900Active3 beds 2 baths1,400 sq. ft.
Listed by ERA$355,900Active3 beds 2 baths1,400 sq. ft.16 Cottonwood Dr, Mesquite, NV 89027
MLS# 1127145Listed by: ERA BROKERS CONSOLIDATED, INC. - New
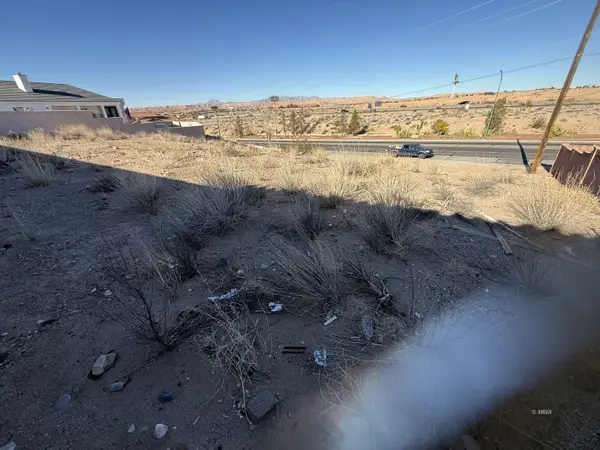 $99,900Active0.35 Acres
$99,900Active0.35 Acres926 Hillside Dr, Mesquite, NV 89027
MLS# 1127143Listed by: EXP REALTY - New
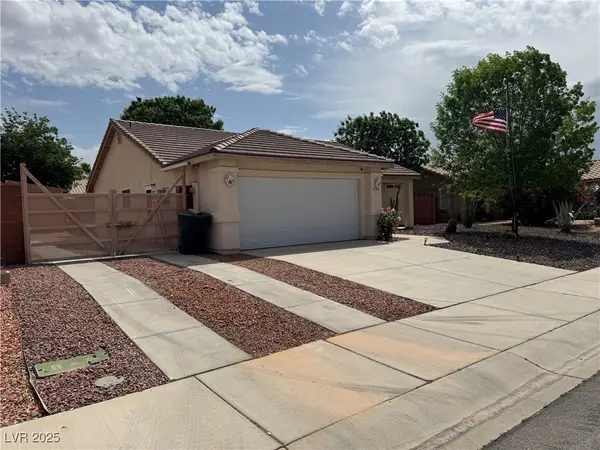 $379,000Active3 beds 2 baths1,721 sq. ft.
$379,000Active3 beds 2 baths1,721 sq. ft.228 Hiawatha Way, Mesquite, NV 89027
MLS# 2741236Listed by: PARADIGM REALTY - New
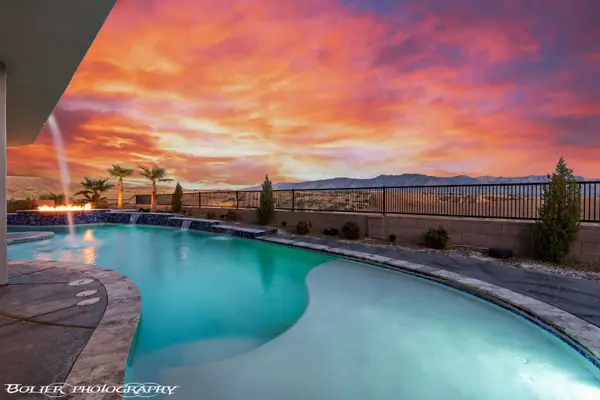 $1,599,000Active4 beds 3 baths3,263 sq. ft.
$1,599,000Active4 beds 3 baths3,263 sq. ft.1418 Blue Ridge Trail, Mesquite, NV 89027
MLS# 1127141Listed by: PREMIER PROPERTIES OF MESQUITE - New
 Listed by ERA$374,000Active3 beds 2 baths1,568 sq. ft.
Listed by ERA$374,000Active3 beds 2 baths1,568 sq. ft.248 Laurel Way, Mesquite, NV 89027
MLS# 1127142Listed by: ERA BROKERS CONSOLIDATED, INC. - New
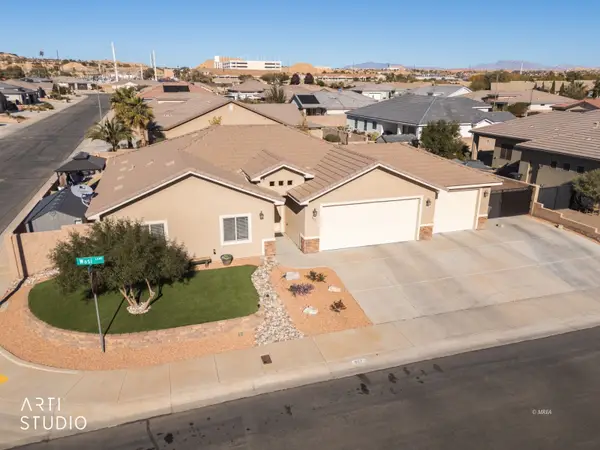 Listed by ERA$629,000Active3 beds 2 baths1,605 sq. ft.
Listed by ERA$629,000Active3 beds 2 baths1,605 sq. ft.907 Wasi Ln, Mesquite, NV 89027
MLS# 1127140Listed by: ERA BROKERS CONSOLIDATED, INC.
