1668 El Sueno, Mesquite, NV 89027
Local realty services provided by:ERA Brokers Consolidated
1668 El Sueno,Mesquite, NV 89027
$1,777,000
- 5 Beds
- 5 Baths
- 4,067 sq. ft.
- Single family
- Active
Listed by: ruth brinkerhoff
Office: desert gold realty
MLS#:1126703
Source:NV_MREA
Price summary
- Price:$1,777,000
- Price per sq. ft.:$436.93
- Monthly HOA dues:$110
About this home
This 4,041 sq.ft. Masterpiece boasts enough space to host a family reunion, a Pilates class, and a small existential crisis--all at once. 5 bedrooms because 1 per family member isn't enough. Perfect for guests, storage, or emotional baggage. 4.5 bathrooms, you'll never wait in line again even your cat gets its own. Basement, a rare find for a home theater, gym, or your secret bunker of unfinished hobbies. Pool/Spa when you can't decide between doing laps or pretending you're in a luxury resort commercial. View lot so you can stare dramatically into the distance while pondering life's mysteries- like how you'll clean all these windows. Chef's Kitchen so shiny and upgraded it dares you to actually cook instead of ordering DoorDash again. This isn't just a home--it's a statement. A symphony of granite, square footage, and "who thought of this lighting?" Brilliance! Open floor plan whispers, "Host a dinner party", while the massive primary suite yells, "Nap like royalty." This is for the couple who swore they'd downsize but got distracted by the view, or anyone who's said, "I just want something move-in ready. Consider moderation is overrated, square footage meets sheer elation
Contact an agent
Home facts
- Year built:2024
- Listing ID #:1126703
- Added:199 day(s) ago
- Updated:February 10, 2026 at 04:34 PM
Rooms and interior
- Bedrooms:5
- Total bathrooms:5
- Full bathrooms:4
- Half bathrooms:1
- Living area:4,067 sq. ft.
Heating and cooling
- Cooling:Central Air, Electric, Propane
- Heating:Electric, Forced Air/Central, Furnace
Structure and exterior
- Roof:Tile
- Year built:2024
- Building area:4,067 sq. ft.
- Lot area:0.28 Acres
Schools
- High school:Virgin Valley
- Middle school:Charles A. Hughes
- Elementary school:Virgin Valley
Utilities
- Water:Water Source: Water Company
- Sewer:Sewer: Hooked-up
Finances and disclosures
- Price:$1,777,000
- Price per sq. ft.:$436.93
- Tax amount:$10,309
New listings near 1668 El Sueno
- New
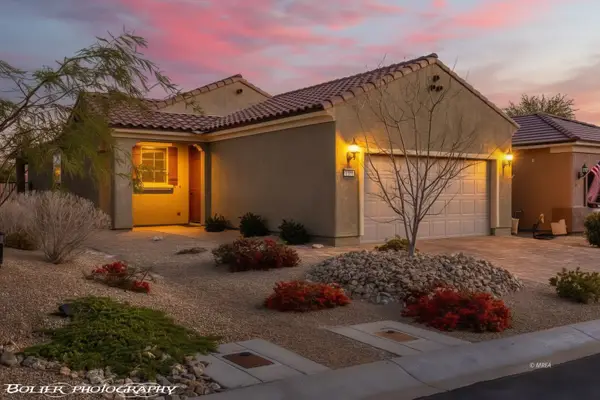 $359,000Active2 beds 2 baths1,282 sq. ft.
$359,000Active2 beds 2 baths1,282 sq. ft.1150 Autumn Ln, Mesquite, NV 89034
MLS# 1127369Listed by: REALTY ONE GROUP RIVERS EDGE - New
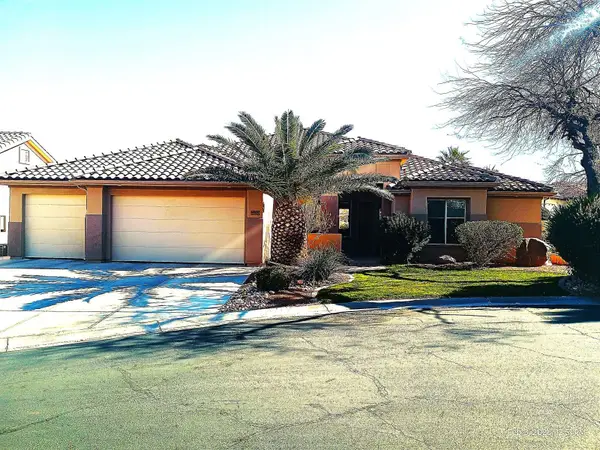 $800,000Active4 beds 3 baths2,923 sq. ft.
$800,000Active4 beds 3 baths2,923 sq. ft.500 Mountainside Court, Mesquite, NV 89027
MLS# 1127344Listed by: CENTURY 21 AMERICANA - New
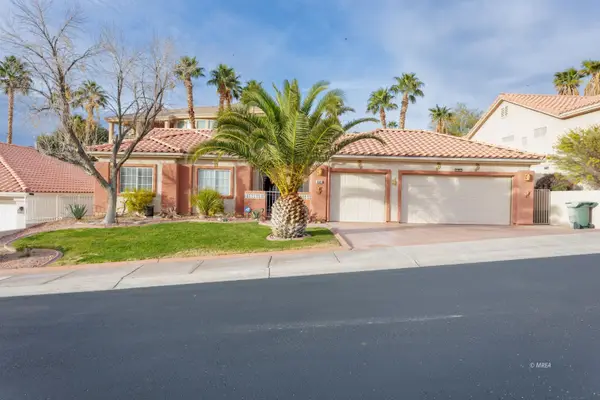 $427,000Active3 beds 2 baths1,706 sq. ft.
$427,000Active3 beds 2 baths1,706 sq. ft.689 Rancho Cir, Mesquite, NV 89027
MLS# 1127367Listed by: EXP REALTY - New
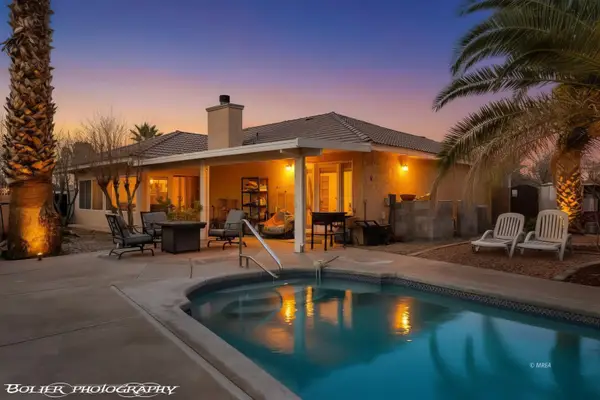 $449,000Active3 beds 2 baths1,564 sq. ft.
$449,000Active3 beds 2 baths1,564 sq. ft.332 Bannock St, Mesquite, NV 89027
MLS# 1127366Listed by: RE/MAX RIDGE REALTY - New
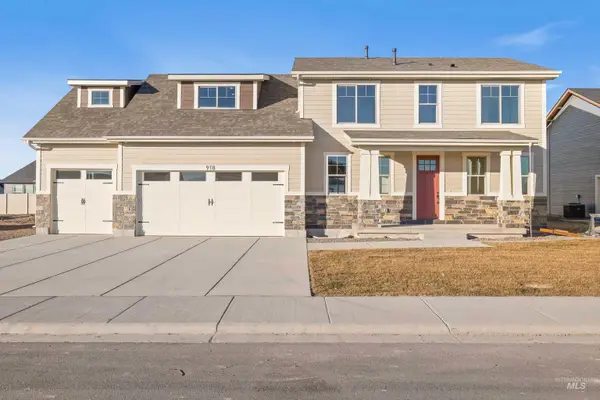 $559,900Active3 beds 3 baths1,985 sq. ft.
$559,900Active3 beds 3 baths1,985 sq. ft.918 Quartz, Kimberly, ID 83341
MLS# 98974323Listed by: EQUITY NORTHWEST REAL ESTATE - SOUTHERN IDAHO - New
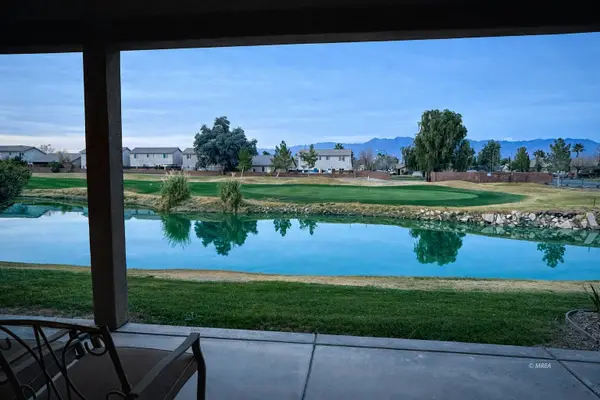 $365,000Active3 beds 2 baths1,690 sq. ft.
$365,000Active3 beds 2 baths1,690 sq. ft.580 Hagens Alley, Mesquite, NV 89027
MLS# 1127365Listed by: RE/MAX RIDGE REALTY - New
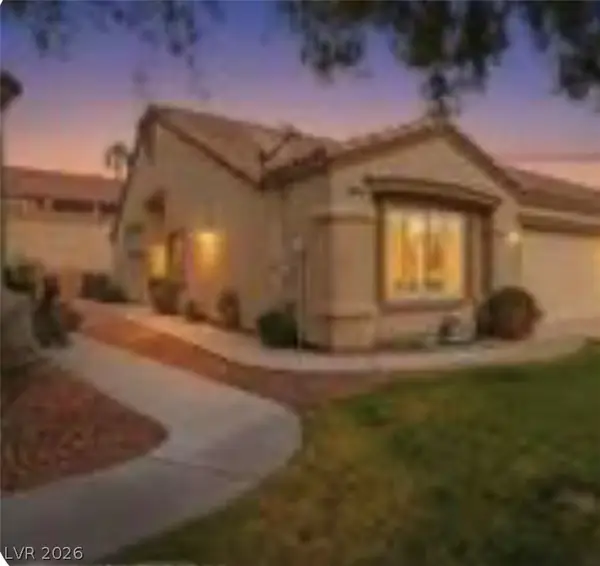 $339,000Active2 beds 2 baths1,250 sq. ft.
$339,000Active2 beds 2 baths1,250 sq. ft.663 Del Lago Drive, Mesquite, NV 89027
MLS# 2755141Listed by: SERHANT - New
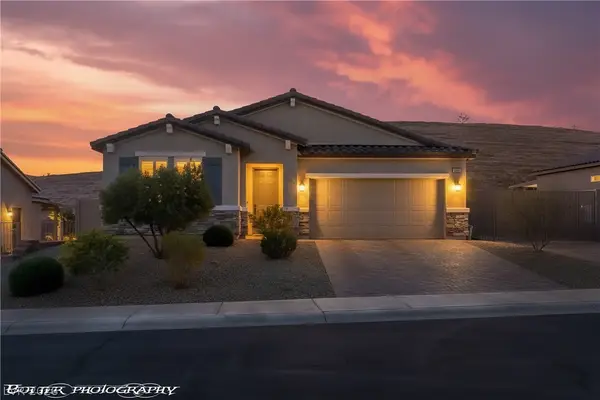 $449,000Active3 beds 2 baths1,750 sq. ft.
$449,000Active3 beds 2 baths1,750 sq. ft.946 Overlook Lane, Mesquite, NV 89027
MLS# 2754996Listed by: RE/MAX RIDGE REALTY - New
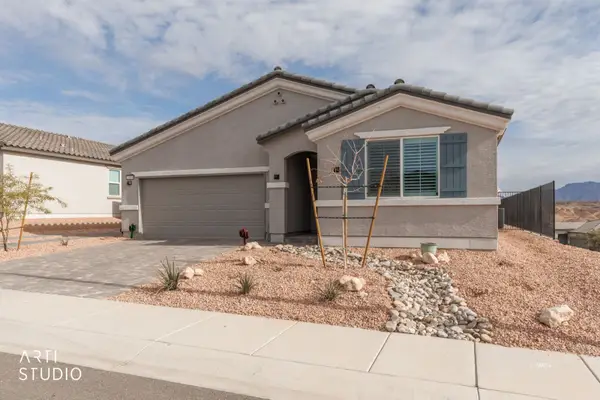 Listed by ERA$539,000Active3 beds 2 baths1,771 sq. ft.
Listed by ERA$539,000Active3 beds 2 baths1,771 sq. ft.1460 Ridgemont Ln, Mesquite, NV 89027
MLS# 1127256Listed by: ERA BROKERS CONSOLIDATED, INC. - New
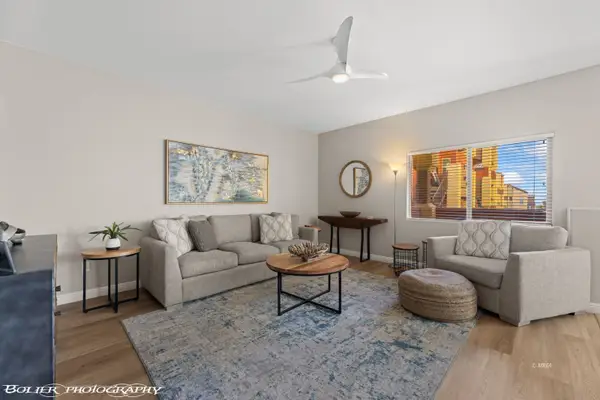 $228,500Active2 beds 2 baths994 sq. ft.
$228,500Active2 beds 2 baths994 sq. ft.890 Kitty Hawk #812, Mesquite, NV 89027
MLS# 1127315Listed by: EXP REALTY

