206 Pebble Creek Heights, Mesquite, NV 89027
Local realty services provided by:ERA Brokers Consolidated
206 Pebble Creek Heights,Mesquite, NV 89027
$475,000
- 3 Beds
- 4 Baths
- 2,162 sq. ft.
- Single family
- Pending
Listed by: david newman, melissa newman
Office: realty one group rivers edge
MLS#:1126873
Source:NV_MREA
Price summary
- Price:$475,000
- Price per sq. ft.:$219.7
- Monthly HOA dues:$70
About this home
Enter into a residence designed for both entertaining and everyday comfort. This home welcomes you with a versatile den or flex room-perfect for a home office, gym, or playroom-setting the tone for a layout that adapts to your lifestyle. Enjoy significant energy savings with fully paid-off solar panels-a $30,000 value that could belong to you! Ultimate Solitude for Entertainment: The fully fenced backyard with a swimming pool is your personal retreat. Host sun-drenched afternoon barbecues or intimate late-night gatherings under the cover of the spacious covered patio. Low-maintenance landscaping means more time enjoying your oasis and less time tending to it. Experience a harmonious blend of luxury vinyl plank, carpet, and tile flooring throughout. The thoughtfully designed floor plan features two primary bedrooms with bathrooms en suite, positioned on opposite ends of the home for maximum privacy-ideal for roommates, guests, or a multi-generational household. The appliances stay with the home including a brand-new refrigerator. Factor in low HOA dues and your dream home is calling. **Contact me today to schedule a tour and let's make it come true! *
Contact an agent
Home facts
- Year built:2006
- Listing ID #:1126873
- Added:395 day(s) ago
- Updated:February 10, 2026 at 08:19 AM
Rooms and interior
- Bedrooms:3
- Total bathrooms:4
- Full bathrooms:3
- Half bathrooms:1
- Living area:2,162 sq. ft.
Heating and cooling
- Cooling:Central Air, Electric, Solar
- Heating:Electric, Heat Pump
Structure and exterior
- Roof:Tile
- Year built:2006
- Building area:2,162 sq. ft.
- Lot area:0.14 Acres
Utilities
- Water:Water Source: City/Municipal, Water: Potable/Drinking
- Sewer:Sewer: Hooked-up
Finances and disclosures
- Price:$475,000
- Price per sq. ft.:$219.7
- Tax amount:$2,747
New listings near 206 Pebble Creek Heights
- New
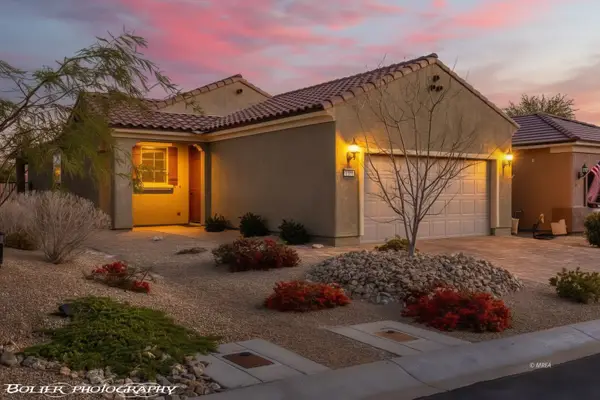 $359,000Active2 beds 2 baths1,282 sq. ft.
$359,000Active2 beds 2 baths1,282 sq. ft.1150 Autumn Ln, Mesquite, NV 89034
MLS# 1127369Listed by: REALTY ONE GROUP RIVERS EDGE - New
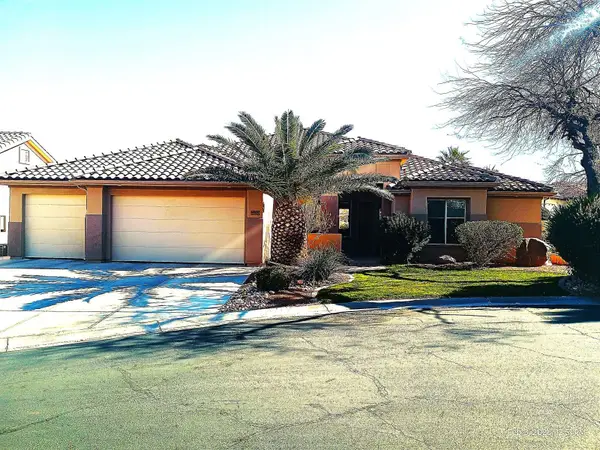 $800,000Active4 beds 3 baths2,923 sq. ft.
$800,000Active4 beds 3 baths2,923 sq. ft.500 Mountainside Court, Mesquite, NV 89027
MLS# 1127344Listed by: CENTURY 21 AMERICANA - New
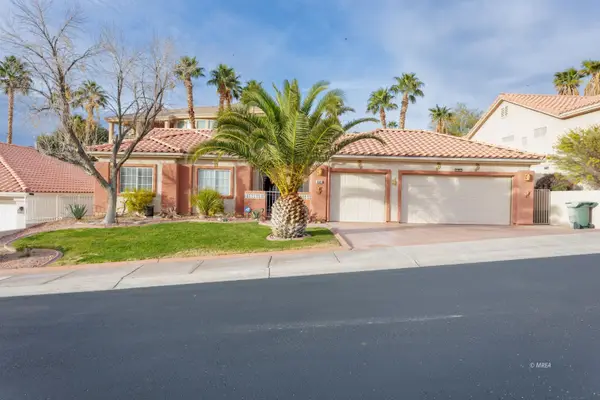 $427,000Active3 beds 2 baths1,706 sq. ft.
$427,000Active3 beds 2 baths1,706 sq. ft.689 Rancho Cir, Mesquite, NV 89027
MLS# 1127367Listed by: EXP REALTY - New
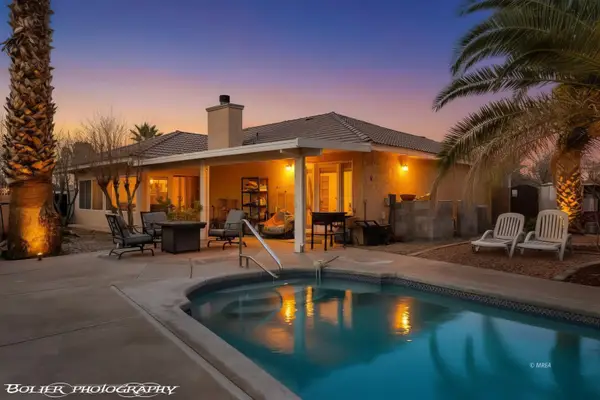 $449,000Active3 beds 2 baths1,564 sq. ft.
$449,000Active3 beds 2 baths1,564 sq. ft.332 Bannock St, Mesquite, NV 89027
MLS# 1127366Listed by: RE/MAX RIDGE REALTY - New
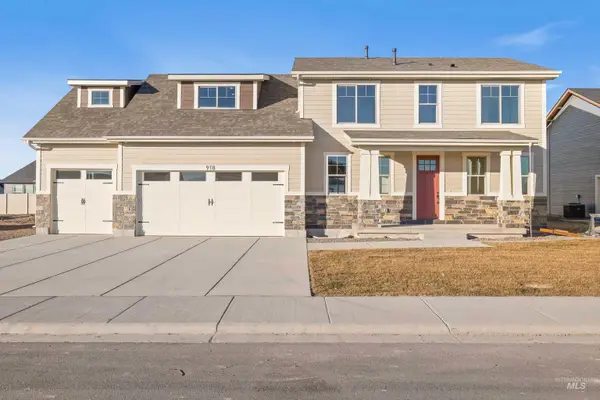 $559,900Active3 beds 3 baths1,985 sq. ft.
$559,900Active3 beds 3 baths1,985 sq. ft.918 Quartz, Kimberly, ID 83341
MLS# 98974323Listed by: EQUITY NORTHWEST REAL ESTATE - SOUTHERN IDAHO - New
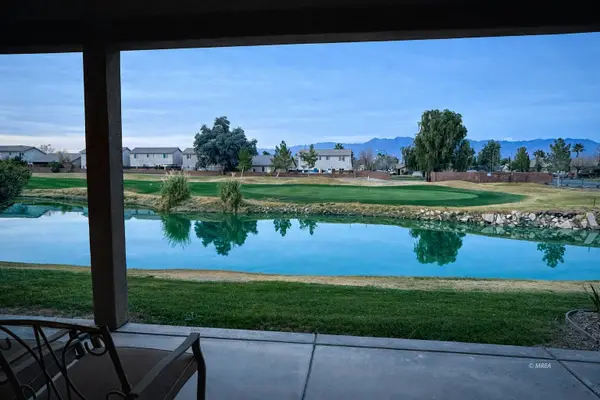 $365,000Active3 beds 2 baths1,690 sq. ft.
$365,000Active3 beds 2 baths1,690 sq. ft.580 Hagens Alley, Mesquite, NV 89027
MLS# 1127365Listed by: RE/MAX RIDGE REALTY - New
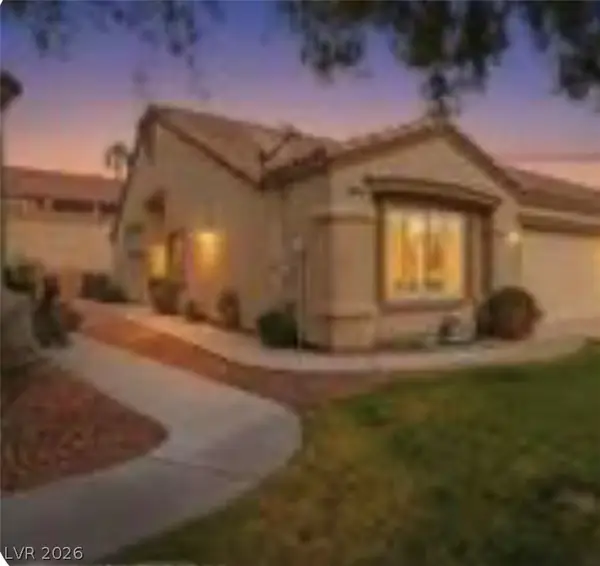 $339,000Active2 beds 2 baths1,250 sq. ft.
$339,000Active2 beds 2 baths1,250 sq. ft.663 Del Lago Drive, Mesquite, NV 89027
MLS# 2755141Listed by: SERHANT - New
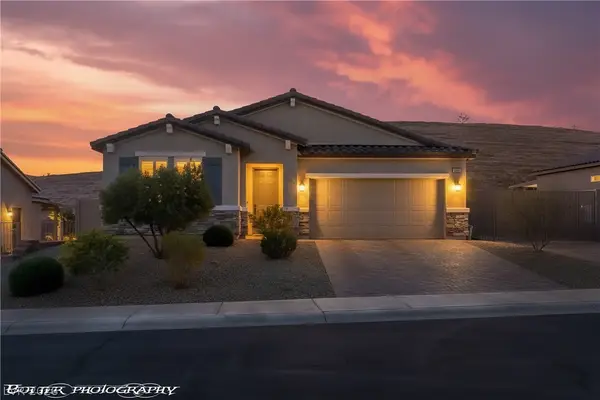 $449,000Active3 beds 2 baths1,750 sq. ft.
$449,000Active3 beds 2 baths1,750 sq. ft.946 Overlook Lane, Mesquite, NV 89027
MLS# 2754996Listed by: RE/MAX RIDGE REALTY - New
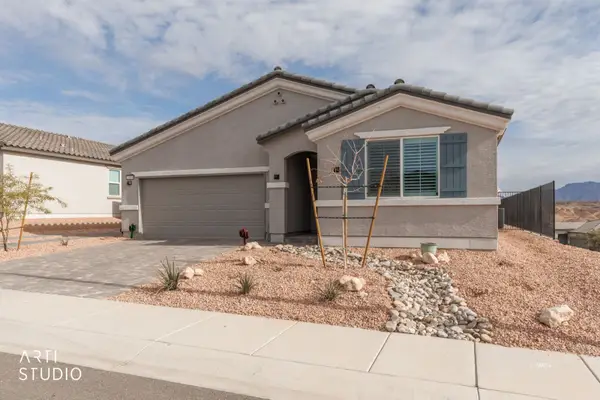 Listed by ERA$539,000Active3 beds 2 baths1,771 sq. ft.
Listed by ERA$539,000Active3 beds 2 baths1,771 sq. ft.1460 Ridgemont Ln, Mesquite, NV 89027
MLS# 1127256Listed by: ERA BROKERS CONSOLIDATED, INC. - New
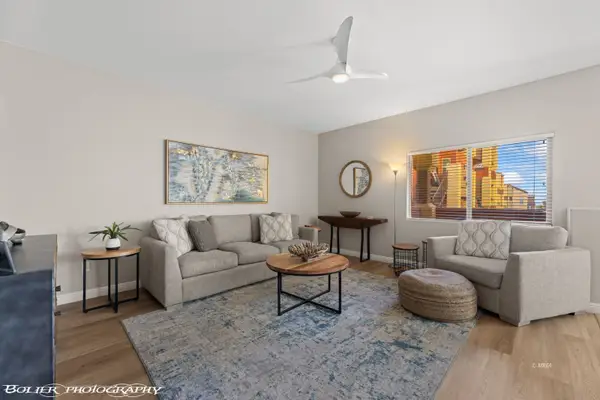 $228,500Active2 beds 2 baths994 sq. ft.
$228,500Active2 beds 2 baths994 sq. ft.890 Kitty Hawk #812, Mesquite, NV 89027
MLS# 1127315Listed by: EXP REALTY

