260 Haley Way #102, Mesquite, NV 89027
Local realty services provided by:ERA Brokers Consolidated
260 Haley Way #102,Mesquite, NV 89027
$329,900
- 3 Beds
- 2 Baths
- 1,533 sq. ft.
- Townhouse
- Active
Listed by: michelle hampsten, jim hinson
Office: sun city realty
MLS#:1127061
Source:NV_MREA
Price summary
- Price:$329,900
- Price per sq. ft.:$215.2
- Monthly HOA dues:$260
About this home
This immaculate 3-bedroom, 2-bath townhome offers unparalleled, elevated views overlooking the mountains, city lights, and pristine golf course fairways. Step inside and be greeted by natural light. The open living area is designed to maximize the scenery, featuring a large sliding glass door that brings the stunning panoramic views directly into your home. Fresh, neutral colors throughout create a bright and welcoming atmosphere, ready for your personal touch. The modern kitchen is a centerpiece for entertaining, equipped with beautiful granite countertops, sleek stainless steel appliances, and ample cabinet space. Retreat to the primary suite, where large window frames in more of those incredible views. The attached main bath feels like a private spa, boasting a walk-in tile shower and a walk-in closet. The two additional bedrooms are generously sized, offering comfort and flexibility for family, guests, or a home office. The second bathroom is beautifully appointed with a full, tile surround shower and bath. Enjoy the weather year-round from your private covered patio, the ideal spot for morning coffee and evening drinks. The HOA fee includes yard maintenance too!
Contact an agent
Home facts
- Year built:2019
- Listing ID #:1127061
- Added:41 day(s) ago
- Updated:December 17, 2025 at 08:04 PM
Rooms and interior
- Bedrooms:3
- Total bathrooms:2
- Full bathrooms:2
- Living area:1,533 sq. ft.
Heating and cooling
- Cooling:Central Air, Heat Pump
- Heating:Heat Pump
Structure and exterior
- Roof:Tile
- Year built:2019
- Building area:1,533 sq. ft.
- Lot area:0.05 Acres
Utilities
- Water:Water Source: City/Municipal
- Sewer:Sewer: Hooked-up
Finances and disclosures
- Price:$329,900
- Price per sq. ft.:$215.2
- Tax amount:$2,510
New listings near 260 Haley Way #102
- New
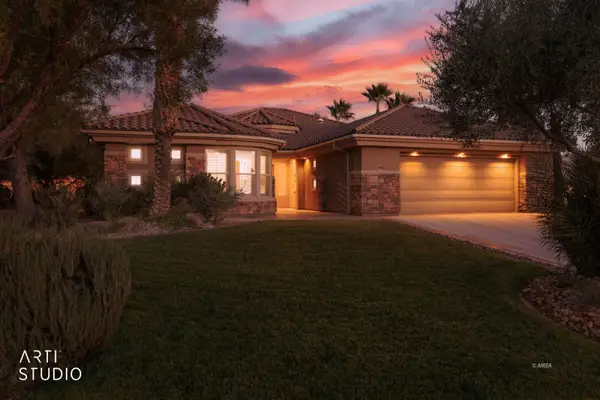 $759,000Active3 beds 3 baths2,975 sq. ft.
$759,000Active3 beds 3 baths2,975 sq. ft.468 Apogee Crest, Mesquite, NV 89027
MLS# 1127095Listed by: SUNSHINE REALTY OF MESQUITE NEVADA - New
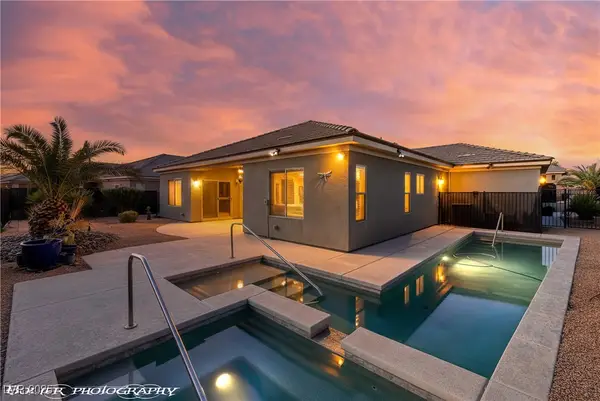 $509,900Active3 beds 2 baths1,768 sq. ft.
$509,900Active3 beds 2 baths1,768 sq. ft.456 Wild Horse Lane, Mesquite, NV 89027
MLS# 2741989Listed by: RE/MAX RIDGE REALTY - New
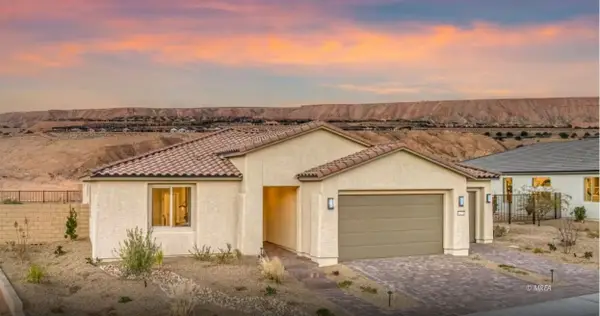 $552,959Active3 beds 3 baths2,294 sq. ft.
$552,959Active3 beds 3 baths2,294 sq. ft.700 Sunset Skyline Ridge, Mesquite, NV 89034
MLS# 1127147Listed by: RE/MAX RIDGE REALTY - New
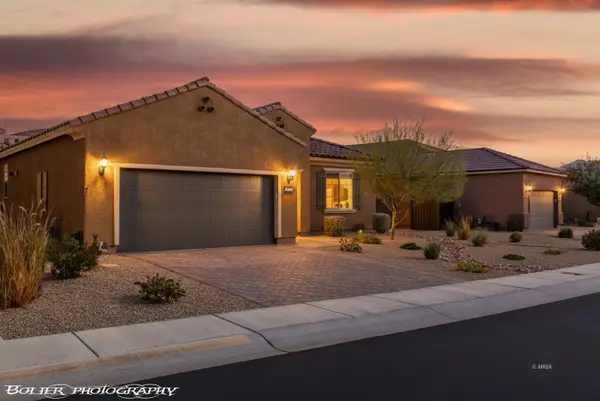 $449,000Active2 beds 2 baths1,663 sq. ft.
$449,000Active2 beds 2 baths1,663 sq. ft.988 Majestic Vw, Mesquite, NV 89027
MLS# 1127144Listed by: RE/MAX RIDGE REALTY - New
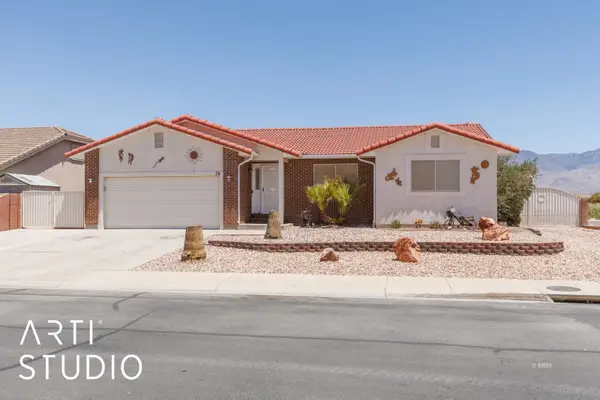 Listed by ERA$355,900Active3 beds 2 baths1,400 sq. ft.
Listed by ERA$355,900Active3 beds 2 baths1,400 sq. ft.16 Cottonwood Dr, Mesquite, NV 89027
MLS# 1127145Listed by: ERA BROKERS CONSOLIDATED, INC. - New
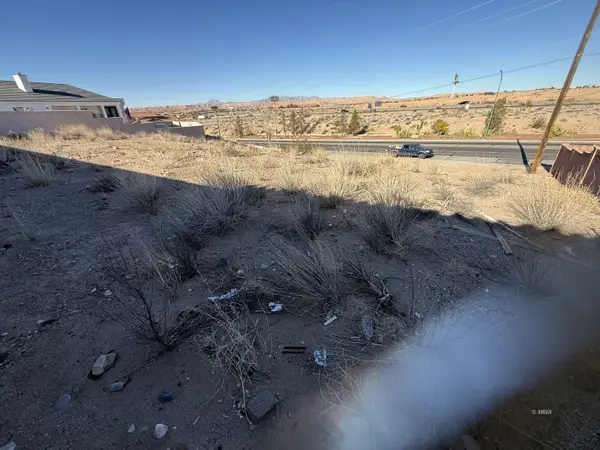 $99,900Active0.35 Acres
$99,900Active0.35 Acres926 Hillside Dr, Mesquite, NV 89027
MLS# 1127143Listed by: EXP REALTY - New
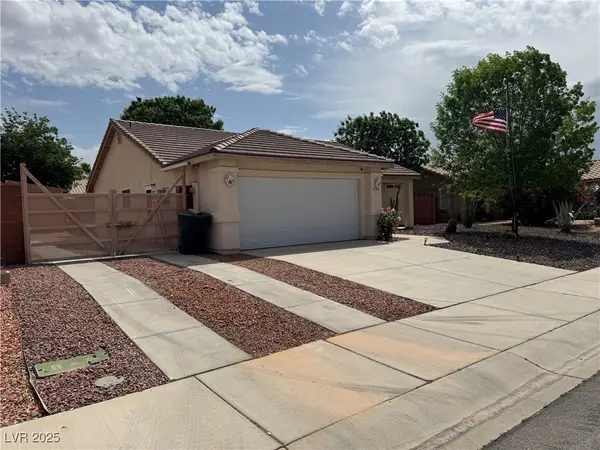 $379,000Active3 beds 2 baths1,721 sq. ft.
$379,000Active3 beds 2 baths1,721 sq. ft.228 Hiawatha Way, Mesquite, NV 89027
MLS# 2741236Listed by: PARADIGM REALTY - New
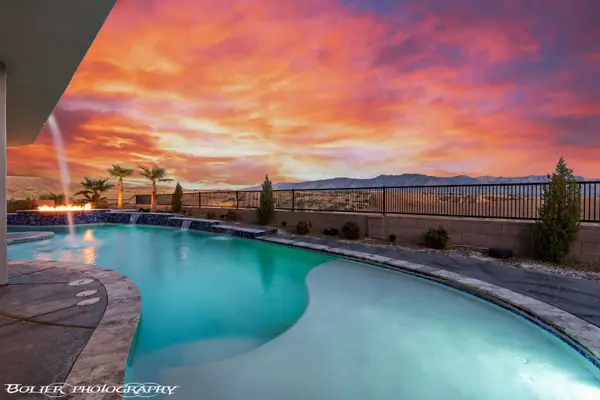 $1,599,000Active4 beds 3 baths3,263 sq. ft.
$1,599,000Active4 beds 3 baths3,263 sq. ft.1418 Blue Ridge Trail, Mesquite, NV 89027
MLS# 1127141Listed by: PREMIER PROPERTIES OF MESQUITE - New
 Listed by ERA$374,000Active3 beds 2 baths1,568 sq. ft.
Listed by ERA$374,000Active3 beds 2 baths1,568 sq. ft.248 Laurel Way, Mesquite, NV 89027
MLS# 1127142Listed by: ERA BROKERS CONSOLIDATED, INC. - New
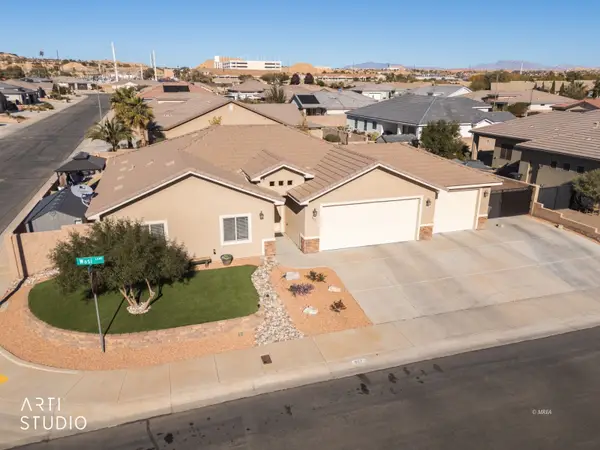 Listed by ERA$629,000Active3 beds 2 baths1,605 sq. ft.
Listed by ERA$629,000Active3 beds 2 baths1,605 sq. ft.907 Wasi Ln, Mesquite, NV 89027
MLS# 1127140Listed by: ERA BROKERS CONSOLIDATED, INC.
