Local realty services provided by:ERA Brokers Consolidated
Listed by: renald leduc
Office: sun city realty
MLS#:1126214
Source:NV_MREA
Price summary
- Price:$349,000
- Price per sq. ft.:$227.66
- Monthly HOA dues:$260
About this home
Opportunity to assume VA loan at 2.2% interest! This modern 3-BR/2-BA spacious townhome has open floor plan and unobstructed panoramic views of Mesa & Sunsets. Enjoy expansive views and spectacular sunsets from foyer, living/dining rooms, kitchen & main bedrm. A new $18,163 Renewal by Anderson energy efficient 4-panel double sliding patio door maximizes the gorgeous views and natural light while blocking harmful UV rays & allowing clearer majestic views. Granite counter tops & soft close cabinets in kitchen, bathroom & laundry room. Kitchen has a newer refrigerator and dishwasher. 2nd bathroom has tiled surround bathtub. Main bedroom has a barn door over the pocket doors to the ensuite bathroom. Shower curtain was replaced with a frameless glass shower door to the walk-in tiled shower. Additions include a railing along the front entrance steps, storm glass door with screen, 3 can lights in kitchen, 2 pendant lights in hallway & 4 ceiling fans with lights. From the covered patio, enjoy breathtaking sweeping views, mesmerizing sunsets and a green backyard that's completely covered with beautiful artificial turf provides consistent beautiful appearance year-round. Furniture available
Contact an agent
Home facts
- Year built:2019
- Listing ID #:1126214
- Added:335 day(s) ago
- Updated:December 17, 2025 at 10:04 AM
Rooms and interior
- Bedrooms:3
- Total bathrooms:2
- Full bathrooms:2
- Living area:1,533 sq. ft.
Heating and cooling
- Cooling:Central Air, Electric, Heat Pump
- Heating:Electric, Forced Air/Central
Structure and exterior
- Roof:Tile
- Year built:2019
- Building area:1,533 sq. ft.
- Lot area:0.05 Acres
Schools
- High school:Virgin Valley
- Middle school:Charles A. Hughes
- Elementary school:Virgin Valley
Utilities
- Water:Water Source: City/Municipal
- Sewer:Sewer: Hooked-up
Finances and disclosures
- Price:$349,000
- Price per sq. ft.:$227.66
- Tax amount:$2,454
New listings near 260 Haley Way #104
- New
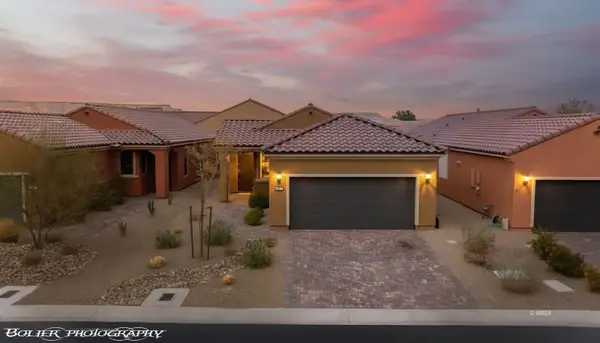 $362,500Active2 beds 2 baths1,419 sq. ft.
$362,500Active2 beds 2 baths1,419 sq. ft.969 Outpost View, Mesquite, NV 89034
MLS# 1127316Listed by: RE/MAX RIDGE REALTY - New
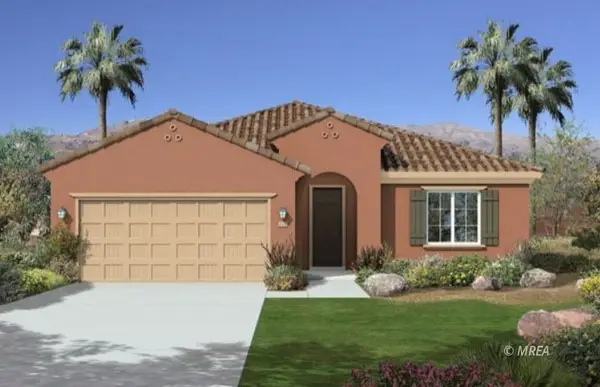 $526,531Active2 beds 2 baths1,573 sq. ft.
$526,531Active2 beds 2 baths1,573 sq. ft.1417 Bonanza Peak View, Mesquite, NV 89034
MLS# 1127313Listed by: RE/MAX RIDGE REALTY - New
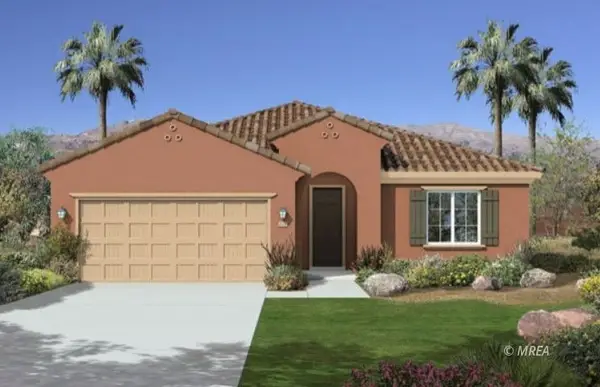 $527,439Active2 beds 2 baths1,573 sq. ft.
$527,439Active2 beds 2 baths1,573 sq. ft.1373 Brittlebrush Place, Mesquite, NV 89034
MLS# 1127314Listed by: RE/MAX RIDGE REALTY - New
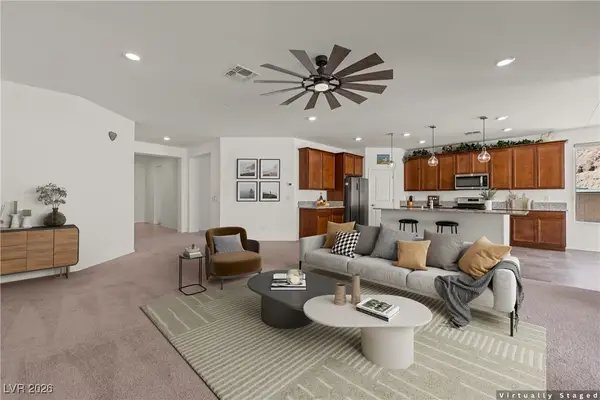 $569,900Active3 beds 2 baths2,299 sq. ft.
$569,900Active3 beds 2 baths2,299 sq. ft.1264 Amethyst Alley, Mesquite, NV 89034
MLS# 2752115Listed by: RE/MAX RIDGE REALTY - New
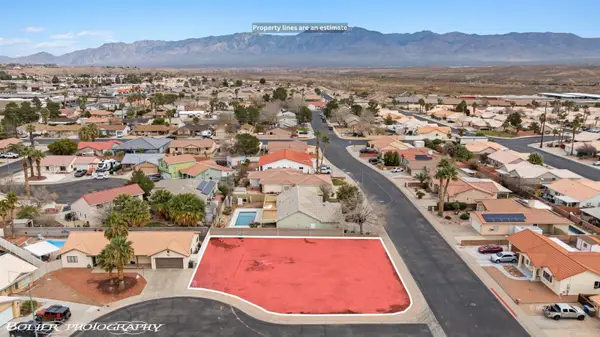 $145,000Active0.22 Acres
$145,000Active0.22 Acres433 Bannock St, Mesquite, NV 89027
MLS# 1127309Listed by: RE/MAX RIDGE REALTY - New
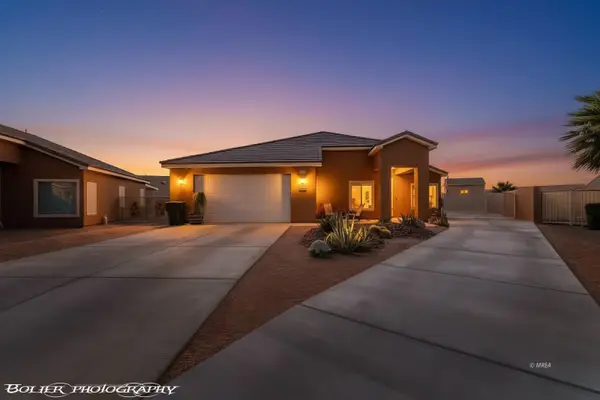 $460,000Active3 beds 2 baths1,540 sq. ft.
$460,000Active3 beds 2 baths1,540 sq. ft.208 Bambosa Cir, Mesquite, NV 89027
MLS# 1127311Listed by: RE/MAX RIDGE REALTY - New
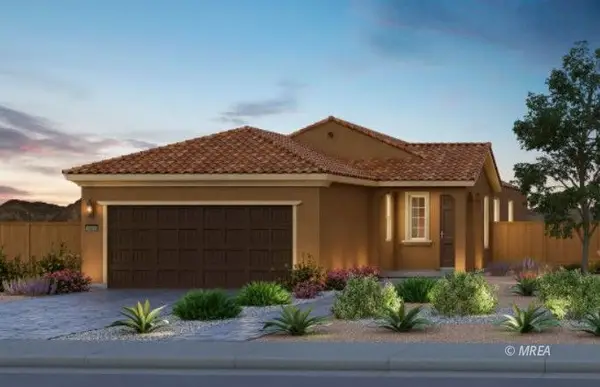 $401,229Active2 beds 2 baths1,419 sq. ft.
$401,229Active2 beds 2 baths1,419 sq. ft.1420 Wisdom Peak Trail, Mesquite, NV 89034
MLS# 1127312Listed by: RE/MAX RIDGE REALTY - New
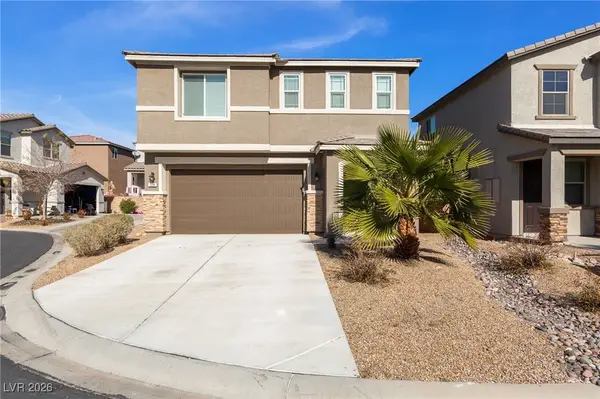 $469,000Active3 beds 3 baths2,373 sq. ft.
$469,000Active3 beds 3 baths2,373 sq. ft.129 Parliament Point, Mesquite, NV 89027
MLS# 2750692Listed by: ZZYZX REALTY - New
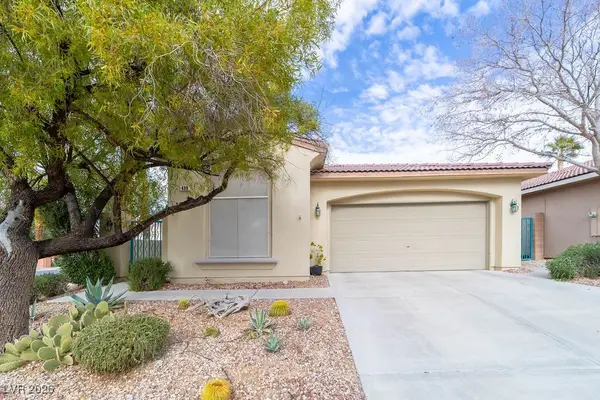 $359,900Active3 beds 2 baths1,476 sq. ft.
$359,900Active3 beds 2 baths1,476 sq. ft.498 Canyon View Way, Mesquite, NV 89027
MLS# 2751057Listed by: PREMIER PROPERTIES OF MESQUITE - New
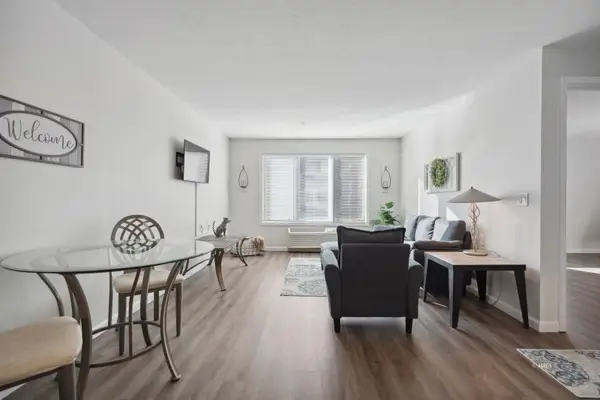 $119,000Active1 beds 1 baths581 sq. ft.
$119,000Active1 beds 1 baths581 sq. ft.555 Highland Dr #227, Mesquite, NV 89027
MLS# 1127308Listed by: RE/MAX RIDGE REALTY

