272 Gloria Way, Mesquite, NV 89027
Local realty services provided by:ERA Brokers Consolidated
272 Gloria Way,Mesquite, NV 89027
$625,000
- 3 Beds
- 3 Baths
- 2,201 sq. ft.
- Single family
- Pending
Listed by: tiffani jacobs
Office: realty one group rivers edge
MLS#:1127072
Source:NV_MREA
Price summary
- Price:$625,000
- Price per sq. ft.:$283.96
About this home
This gorgeous CUSTOM home is located in Leavitt Estates, a highly sought after community south of I-15 offering wide open spaces, attractive architecture and NO Home Owner's Association. This home has a timeless design, exceptional craftsmanship and construction quality (2 X 6), exquisite finishes and a modern flair. Situated on a private, quarter acre lot, this home is a rare find in a non-HOA community. The backyard faces east and the yard has privacy walls, a lengthy covered patio for outdoor enjoyment and paver surfaces. The impressive 5+ car garage spans an incredible 1,410 square feet. Car enthusiasts and hobbyists will appreciate the third bay that extends 47 feet deep, providing ample room for vehicles, recreation vehicles, workshop and/or storage needs. In addition, the home has RV parking with a convenient metal gate for access and security. The interior is beautifully appointed and the open concept floor plan flows seemlessly throughout. Each of the 3 spacious bedrooms features its own private, luxurious bathroom. A convenient drop zone provides the perfect spot for shoes and daily essentials and the laundry room is lined with cabinets. The carpet is brand new.
Contact an agent
Home facts
- Year built:2020
- Listing ID #:1127072
- Added:97 day(s) ago
- Updated:February 17, 2026 at 05:00 PM
Rooms and interior
- Bedrooms:3
- Total bathrooms:3
- Full bathrooms:3
- Living area:2,201 sq. ft.
Heating and cooling
- Cooling:Central Air, Electric
- Heating:Electric, Heat Pump
Structure and exterior
- Roof:Tile
- Year built:2020
- Building area:2,201 sq. ft.
- Lot area:0.23 Acres
Schools
- High school:Virgin Valley
- Middle school:Charles A. Hughes
- Elementary school:Bowler
Utilities
- Water:Water Source: City/Municipal
- Sewer:Sewer: Hooked-up
Finances and disclosures
- Price:$625,000
- Price per sq. ft.:$283.96
- Tax amount:$5,003
New listings near 272 Gloria Way
- New
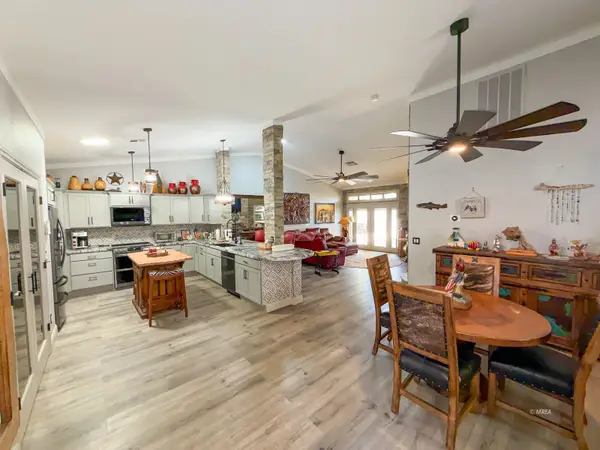 $429,900Active2 beds 2 baths1,380 sq. ft.
$429,900Active2 beds 2 baths1,380 sq. ft.1394 Harbour Dr, Mesquite, NV 89027
MLS# 1127392Listed by: PRIME PROPERTIES MESQUITE - New
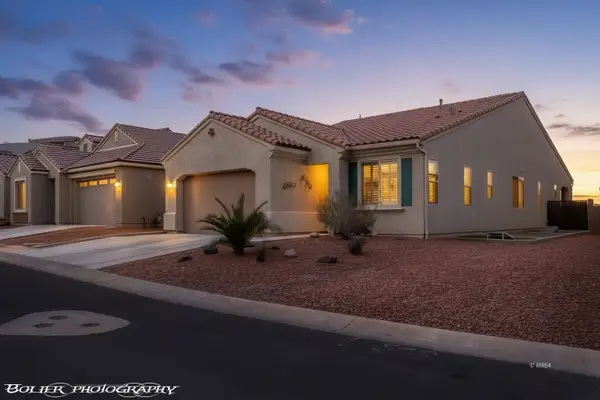 $447,900Active2 beds 2 baths1,677 sq. ft.
$447,900Active2 beds 2 baths1,677 sq. ft.1359 Catalina Rdg, Mesquite, NV 89027
MLS# 1127390Listed by: SUN CITY REALTY 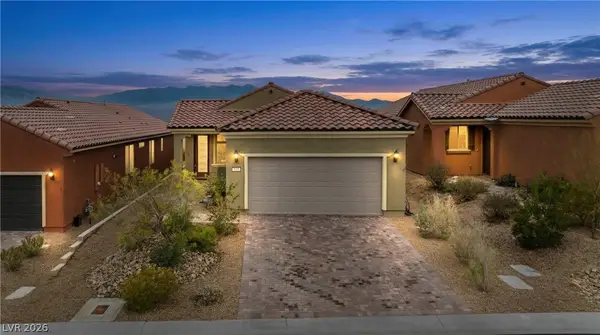 $465,000Pending2 beds 2 baths1,439 sq. ft.
$465,000Pending2 beds 2 baths1,439 sq. ft.974 Outlook Trail, Mesquite, NV 89034
MLS# 2756983Listed by: RE/MAX RIDGE REALTY- New
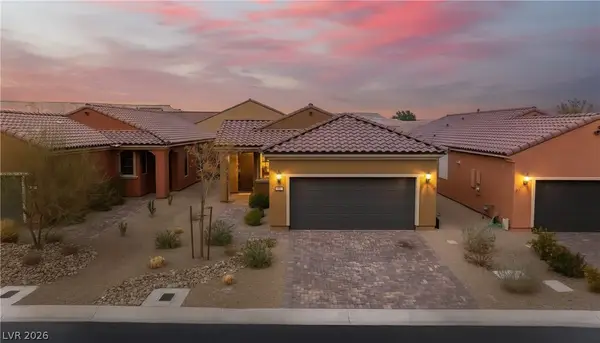 $362,500Active2 beds 2 baths1,419 sq. ft.
$362,500Active2 beds 2 baths1,419 sq. ft.969 Outpost View, Mesquite, NV 89034
MLS# 2757003Listed by: RE/MAX RIDGE REALTY - New
 $539,900Active3 beds 2 baths1,733 sq. ft.
$539,900Active3 beds 2 baths1,733 sq. ft.1388 Manassas Ridge, Mesquite, NV 89027
MLS# 1127388Listed by: PREMIER PROPERTIES OF MESQUITE - New
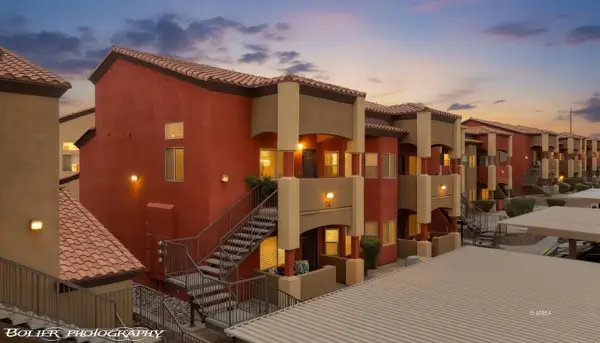 $269,000Active3 beds 2 baths1,364 sq. ft.
$269,000Active3 beds 2 baths1,364 sq. ft.890 Kitty Hawk Dr #2623, Mesquite, NV 89027
MLS# 1127378Listed by: RE/MAX RIDGE REALTY - New
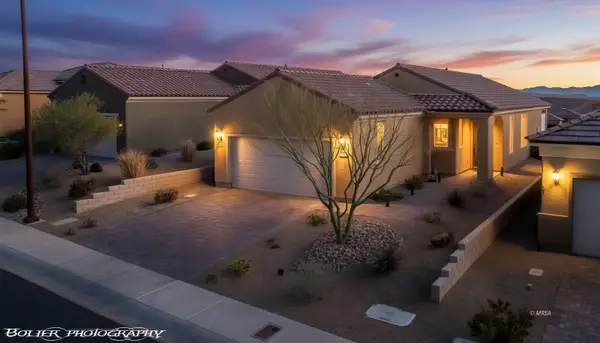 $439,000Active2 beds 2 baths1,390 sq. ft.
$439,000Active2 beds 2 baths1,390 sq. ft.1070 Crestline Hts, Mesquite, NV 89034
MLS# 1127342Listed by: KELLER WILLIAMS VIP - New
 $295,000Active3 beds 2 baths1,375 sq. ft.
$295,000Active3 beds 2 baths1,375 sq. ft.672 Saguaro Way, Mesquite, NV 89027
MLS# 1127386Listed by: REALTY ONE GROUP RIVERS EDGE - New
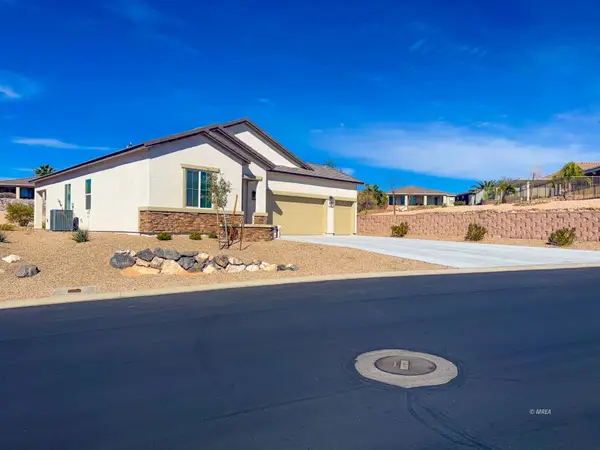 $425,000Active2 beds 2 baths1,283 sq. ft.
$425,000Active2 beds 2 baths1,283 sq. ft.151 Mesa Verde Trl, Mesquite, NV 89027
MLS# 1127368Listed by: PRIME PROPERTIES MESQUITE - New
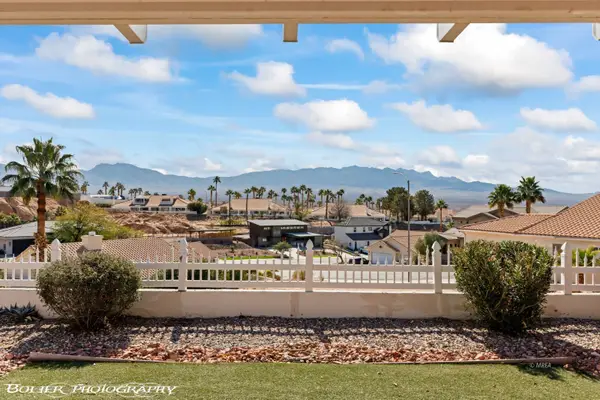 $399,000Active3 beds 3 baths1,686 sq. ft.
$399,000Active3 beds 3 baths1,686 sq. ft.832 Los Padres, Mesquite, NV 89027
MLS# 1127385Listed by: RE/MAX RIDGE REALTY

