325 Ralston Rd, Mesquite, NV 89027
Local realty services provided by:ERA Brokers Consolidated
325 Ralston Rd,Mesquite, NV 89027
$818,900
- 4 Beds
- 4 Baths
- 3,335 sq. ft.
- Single family
- Active
Listed by: rebbecca mendez
Office: premier properties of mesquite
MLS#:1126804
Source:NV_MREA
Price summary
- Price:$818,900
- Price per sq. ft.:$245.55
About this home
Beautifully designed 3,330 sq ft custom home in a non-HOA neighborhood featuring a 47' deep RV garage + 2-car garage (total garage space: 1,332 sq ft). Unique circular staircase welcomes you into a thoughtfully planned layout with 4 bedrooms, 4 full bathrooms, theater room, game/bonus room, and open office. The spacious main-level primary suite includes a large walk-in closet, 6' soaker tub, and oversized deco tile shower. Upgrades & Features Include, Stove/Oven, Microwave and Dishwasher, Custom cabinetry with granite countertops, Tile and LVP flooring, Ceiling fans in all bedrooms, Three HVAC units for zoned efficiency, 2152 sq ft on main level, 1183 sq ft upstairs, Block wall at back property line installed, Front and side yard landscaping included. Estimated Completion: December 31, 2025. Don't miss this rare opportunity to own a fully custom home with luxury finishes, flexible living space, and an RV garage-all without HOA restrictions! Photos to come as construction progresses.
Contact an agent
Home facts
- Year built:2025
- Listing ID #:1126804
- Added:142 day(s) ago
- Updated:January 14, 2026 at 08:04 PM
Rooms and interior
- Bedrooms:4
- Total bathrooms:4
- Full bathrooms:4
- Living area:3,335 sq. ft.
Heating and cooling
- Cooling:Central Air
Structure and exterior
- Roof:Cement, Tile
- Year built:2025
- Building area:3,335 sq. ft.
- Lot area:0.18 Acres
Utilities
- Water:Water Source: City/Municipal
- Sewer:Sewer: Hooked-up
Finances and disclosures
- Price:$818,900
- Price per sq. ft.:$245.55
- Tax amount:$7,500
New listings near 325 Ralston Rd
- New
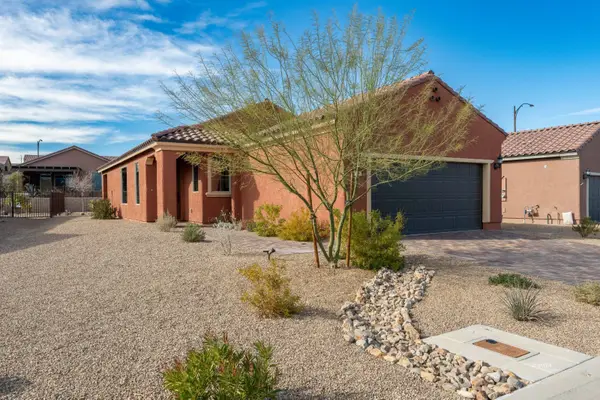 $359,000Active2 beds 2 baths1,390 sq. ft.
$359,000Active2 beds 2 baths1,390 sq. ft.1153 Crestline Ln, Mesquite, NV 89034
MLS# 1127253Listed by: MESQUITE REALTY - New
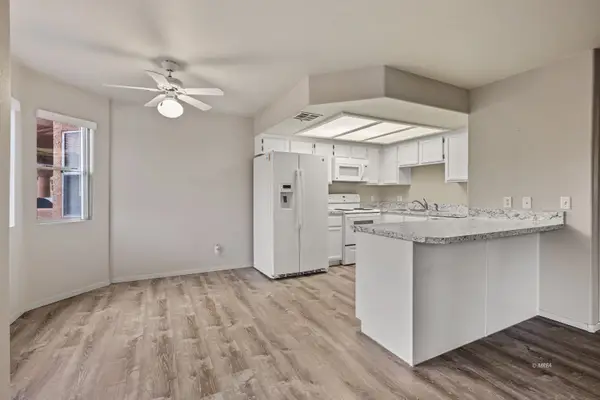 $184,900Active2 beds 2 baths996 sq. ft.
$184,900Active2 beds 2 baths996 sq. ft.968 Mesquite Springs #201, Mesquite, NV 89027
MLS# 1127251Listed by: MESQUITE REALTY - New
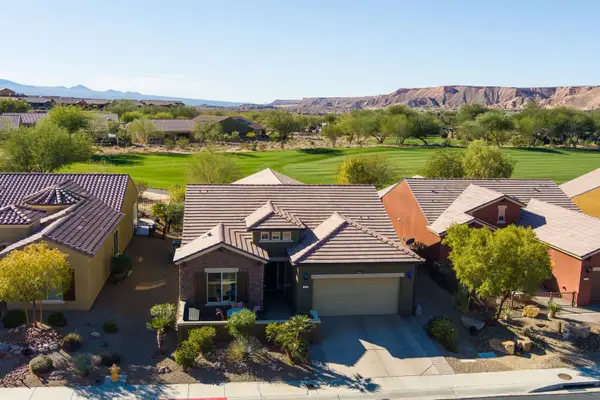 $499,900Active3 beds 2 baths1,863 sq. ft.
$499,900Active3 beds 2 baths1,863 sq. ft.1140 Waterfall View, Mesquite, NV 89034
MLS# 1127252Listed by: MESQUITE REALTY - New
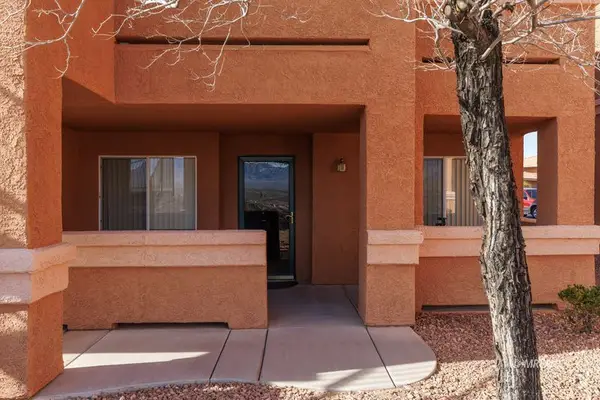 $240,000Active3 beds 2 baths1,282 sq. ft.
$240,000Active3 beds 2 baths1,282 sq. ft.299 Haley Way #c, Mesquite, NV 89027
MLS# 1127250Listed by: ERA BROKERS CONSOLIDATED, INC. - New
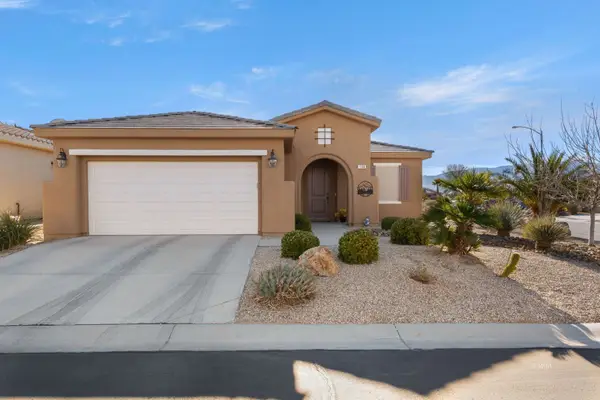 $435,000Active2 beds 2 baths1,513 sq. ft.
$435,000Active2 beds 2 baths1,513 sq. ft.198 Billy Bones Blf, Mesquite, NV 89027
MLS# 1127249Listed by: MESQUITE REALTY - New
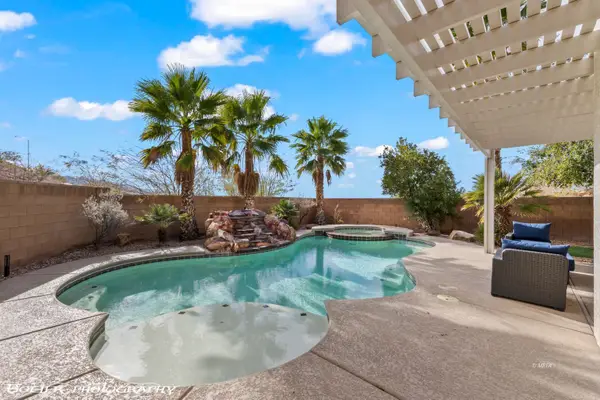 $510,000Active3 beds 3 baths1,916 sq. ft.
$510,000Active3 beds 3 baths1,916 sq. ft.400 Paradise Pkwy #127, Mesquite, NV 89027
MLS# 1127248Listed by: PREMIER PROPERTIES OF MESQUITE - New
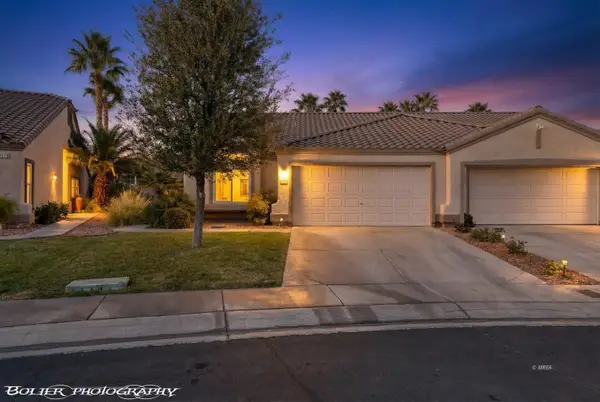 $359,000Active2 beds 2 baths1,612 sq. ft.
$359,000Active2 beds 2 baths1,612 sq. ft.1367 Pinehurst Dr, Mesquite, NV 89027
MLS# 1127247Listed by: RE/MAX RIDGE REALTY - New
 $105,000Active1 beds 1 baths335 sq. ft.
$105,000Active1 beds 1 baths335 sq. ft.100 Pulsipher #7102, Mesquite, NV 89027
MLS# 1127195Listed by: MESQUITE REALTY - New
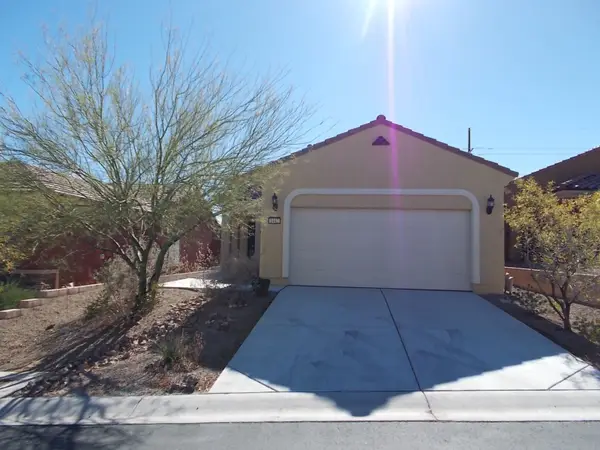 $382,500Active2 beds 2 baths1,471 sq. ft.
$382,500Active2 beds 2 baths1,471 sq. ft.1442 Harvest Moon Rdg, Mesquite, NV 89034
MLS# 1127246Listed by: CENTURY 21 AMERICANA - New
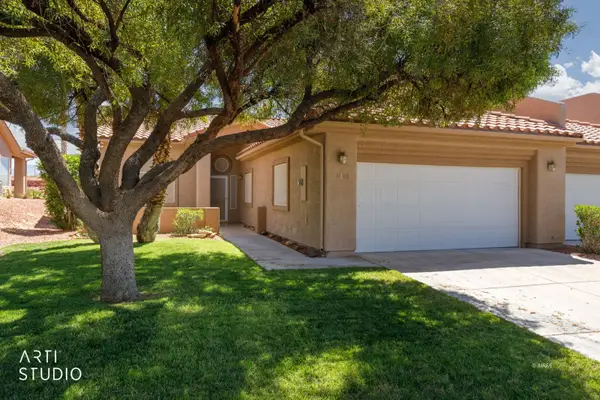 Listed by ERA$290,000Active3 beds 2 baths1,478 sq. ft.
Listed by ERA$290,000Active3 beds 2 baths1,478 sq. ft.1080 Mohave Dr, Mesquite, NV 89027
MLS# 1127245Listed by: ERA BROKERS CONSOLIDATED, INC.
