355 North White Rock Trl, Mesquite, NV 89027
Local realty services provided by:ERA Brokers Consolidated
355 North White Rock Trl,Mesquite, NV 89027
$360,000
- 3 Beds
- 3 Baths
- 1,685 sq. ft.
- Townhouse
- Active
Listed by: cynthia biskup
Office: keller williams vip
MLS#:1126575
Source:NV_MREA
Price summary
- Price:$360,000
- Price per sq. ft.:$213.65
- Monthly HOA dues:$142
About this home
Desert Sage Homes is proud to bring to the Mesquite Market Vista Del Luna Townhomes This contemporary styled two story townhome is an inside unit of a 7 unit townhome building with mountain views and patio. Well appointed with modern interior finishes including knotty alder cabinets, quartz countertops, brushed nickel lighting, kitchen and bath fixtures. Laminate flooring, tile bathrooms and carpet in the 3 bedrooms. Main Bedroom has large walk in closet and laundry located on second floor with bedrooms. Two car standard size garage. Currently under construction with the first 7 plex building to be completed mid to late September. Community will include a pool and community center to be built in the second phase. Located off Bertha Howe Ave. Close to medical services, assisted living center, shopping, restaurants, Casablanca Resort and Mesquite Commerce and Technology Center.
Contact an agent
Home facts
- Year built:2025
- Listing ID #:1126575
- Added:176 day(s) ago
- Updated:December 17, 2025 at 08:04 PM
Rooms and interior
- Bedrooms:3
- Total bathrooms:3
- Full bathrooms:2
- Half bathrooms:1
- Living area:1,685 sq. ft.
Heating and cooling
- Cooling:Electric, Heat Pump
- Heating:Electric, Heat Pump
Structure and exterior
- Roof:Shingle
- Year built:2025
- Building area:1,685 sq. ft.
- Lot area:0.02 Acres
Schools
- High school:Virgin Valley
- Middle school:Charles A. Hughes
- Elementary school:Virgin Valley
Utilities
- Water:Water Source: Water Company
- Sewer:Sewer: Hooked-up
Finances and disclosures
- Price:$360,000
- Price per sq. ft.:$213.65
New listings near 355 North White Rock Trl
- New
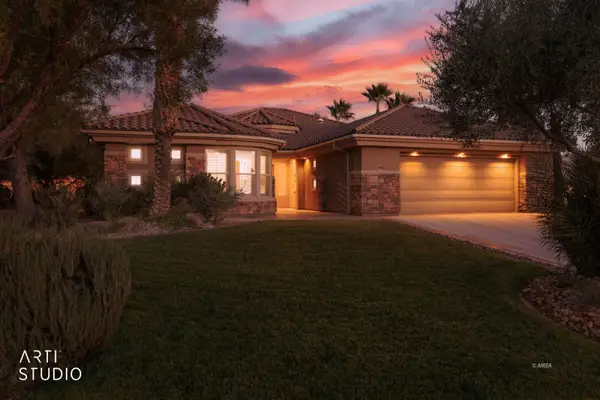 $759,000Active3 beds 3 baths2,975 sq. ft.
$759,000Active3 beds 3 baths2,975 sq. ft.468 Apogee Crest, Mesquite, NV 89027
MLS# 1127095Listed by: SUNSHINE REALTY OF MESQUITE NEVADA - New
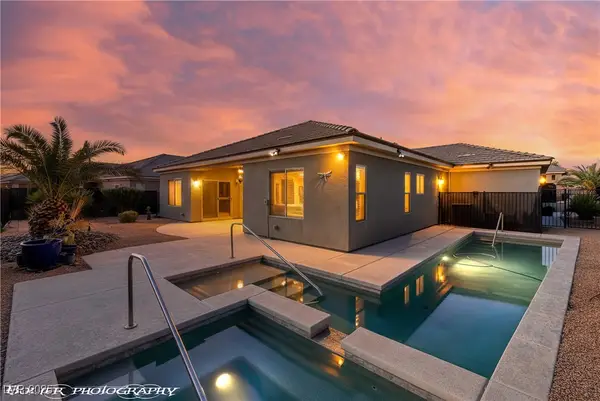 $509,900Active3 beds 2 baths1,768 sq. ft.
$509,900Active3 beds 2 baths1,768 sq. ft.456 Wild Horse Lane, Mesquite, NV 89027
MLS# 2741989Listed by: RE/MAX RIDGE REALTY - New
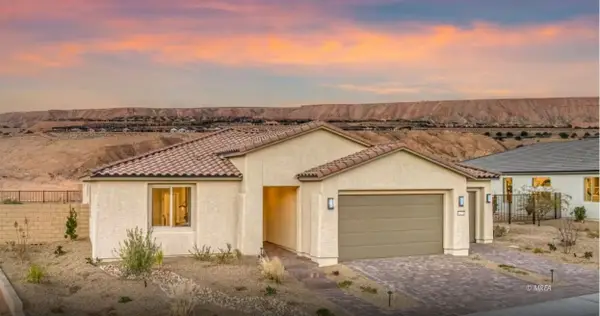 $552,959Active3 beds 3 baths2,294 sq. ft.
$552,959Active3 beds 3 baths2,294 sq. ft.700 Sunset Skyline Ridge, Mesquite, NV 89034
MLS# 1127147Listed by: RE/MAX RIDGE REALTY - New
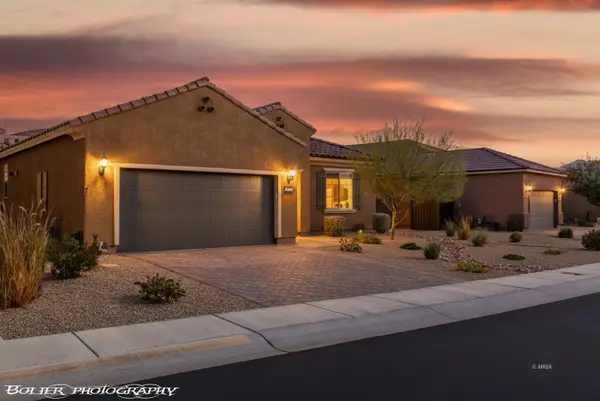 $449,000Active2 beds 2 baths1,663 sq. ft.
$449,000Active2 beds 2 baths1,663 sq. ft.988 Majestic Vw, Mesquite, NV 89027
MLS# 1127144Listed by: RE/MAX RIDGE REALTY - New
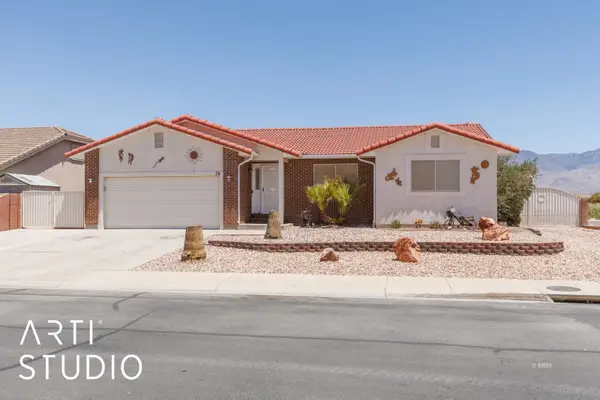 Listed by ERA$355,900Active3 beds 2 baths1,400 sq. ft.
Listed by ERA$355,900Active3 beds 2 baths1,400 sq. ft.16 Cottonwood Dr, Mesquite, NV 89027
MLS# 1127145Listed by: ERA BROKERS CONSOLIDATED, INC. - New
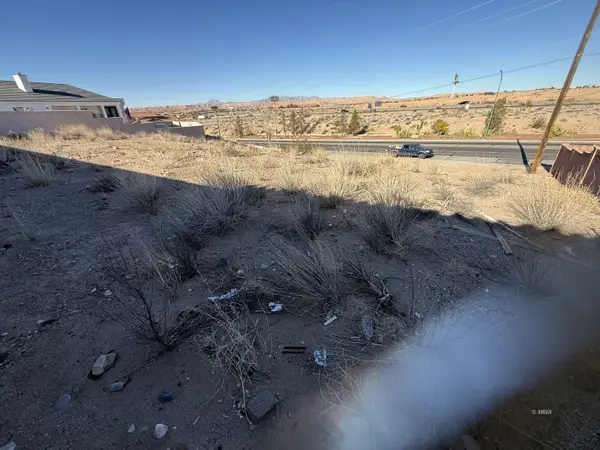 $99,900Active0.35 Acres
$99,900Active0.35 Acres926 Hillside Dr, Mesquite, NV 89027
MLS# 1127143Listed by: EXP REALTY - New
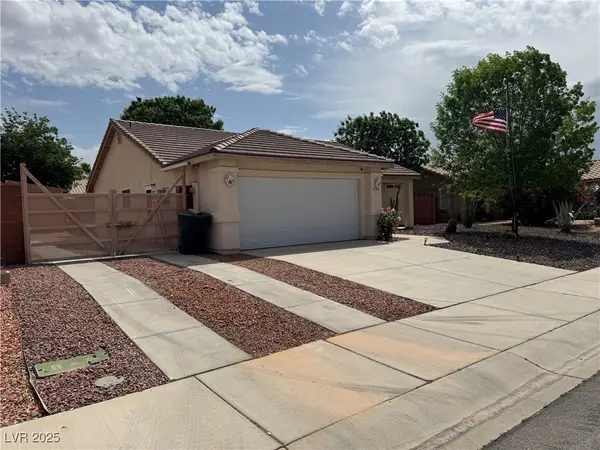 $379,000Active3 beds 2 baths1,721 sq. ft.
$379,000Active3 beds 2 baths1,721 sq. ft.228 Hiawatha Way, Mesquite, NV 89027
MLS# 2741236Listed by: PARADIGM REALTY - New
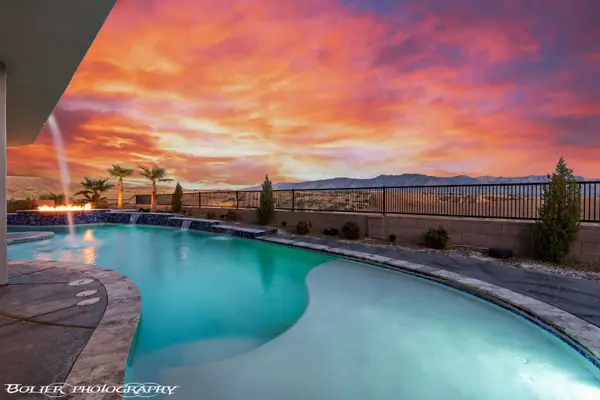 $1,599,000Active4 beds 3 baths3,263 sq. ft.
$1,599,000Active4 beds 3 baths3,263 sq. ft.1418 Blue Ridge Trail, Mesquite, NV 89027
MLS# 1127141Listed by: PREMIER PROPERTIES OF MESQUITE - New
 Listed by ERA$374,000Active3 beds 2 baths1,568 sq. ft.
Listed by ERA$374,000Active3 beds 2 baths1,568 sq. ft.248 Laurel Way, Mesquite, NV 89027
MLS# 1127142Listed by: ERA BROKERS CONSOLIDATED, INC. - New
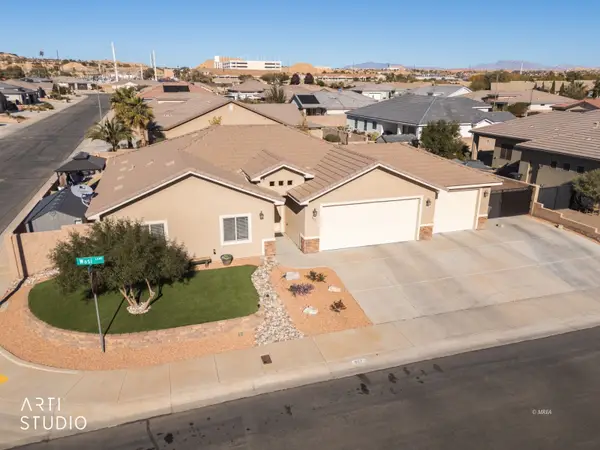 Listed by ERA$629,000Active3 beds 2 baths1,605 sq. ft.
Listed by ERA$629,000Active3 beds 2 baths1,605 sq. ft.907 Wasi Ln, Mesquite, NV 89027
MLS# 1127140Listed by: ERA BROKERS CONSOLIDATED, INC.
