Local realty services provided by:ERA Brokers Consolidated
Listed by: robert ault
Office: realty one group rivers edge
MLS#:1126672
Source:NV_MREA
Price summary
- Price:$555,000
- Price per sq. ft.:$208.18
- Monthly HOA dues:$233
About this home
Discover this stunning 2,666 SF custom home in the gated Crystal Canyon subdivision. Built with quality 2x6 construction and styled with warm Tuscan influences, this residence welcomes you through custom French doors into a grand foyer featuring 13.5'ft ceilings and elegant inlay tile. Ten'foot ceilings and custom tile continue throughout the home, creating a spacious and cohesive feel. The main bedroom offers direct patio access and a spa'like en'suite complete with a soaking tub, custom tile shower, dual vanities, and an expansive walk'in closet. Two additional guest suites each include their own en'suite bath and walk'in closet, plus a powder room for visitors. The kitchen is designed for both everyday comfort and entertaining-rich cabinetry, stainless steel appliances, and rough'edged granite counter tops set the tone for gatherings of any size. A full three'car garage provides ample space with a 21.5' depth and 10'4" ceiling height. Outside, the fully fenced 6' backyard featuring a putting green, outdoor kitchen and water feature. Additional upgrades include a hot water circulation pump, an enhanced TV antenna for SLC stations and surround sound in the living room.
Contact an agent
Home facts
- Year built:2004
- Listing ID #:1126672
- Added:205 day(s) ago
- Updated:February 10, 2026 at 04:13 AM
Rooms and interior
- Bedrooms:3
- Total bathrooms:4
- Full bathrooms:1
- Half bathrooms:1
- Living area:2,666 sq. ft.
Heating and cooling
- Cooling:Electric, Heat Pump
- Heating:Electric, Heat Pump
Structure and exterior
- Roof:Tile
- Year built:2004
- Building area:2,666 sq. ft.
- Lot area:0.22 Acres
Schools
- High school:Virgin Valley
- Middle school:Charles A. Hughes
- Elementary school:Bowler
Utilities
- Water:Water Source: City/Municipal
- Sewer:Sewer: Hooked-up
Finances and disclosures
- Price:$555,000
- Price per sq. ft.:$208.18
- Tax amount:$4,660
New listings near 403 Crystal Canyon
- New
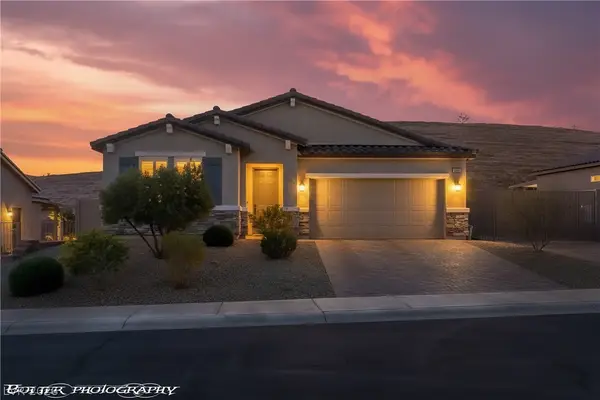 $449,000Active3 beds 2 baths1,750 sq. ft.
$449,000Active3 beds 2 baths1,750 sq. ft.946 Overlook Lane, Mesquite, NV 89027
MLS# 2754996Listed by: RE/MAX RIDGE REALTY - New
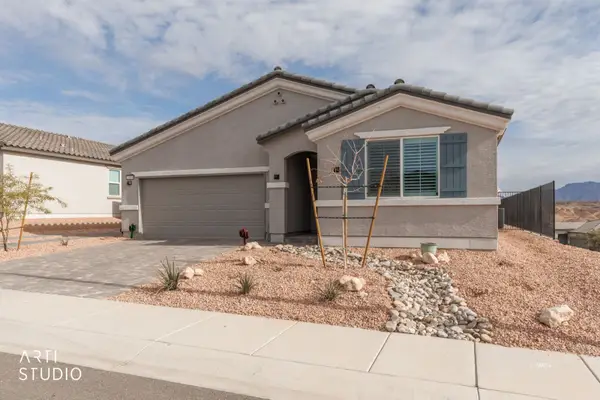 Listed by ERA$539,000Active3 beds 2 baths1,771 sq. ft.
Listed by ERA$539,000Active3 beds 2 baths1,771 sq. ft.1460 Ridgemont Ln, Mesquite, NV 89027
MLS# 1127256Listed by: ERA BROKERS CONSOLIDATED, INC. - New
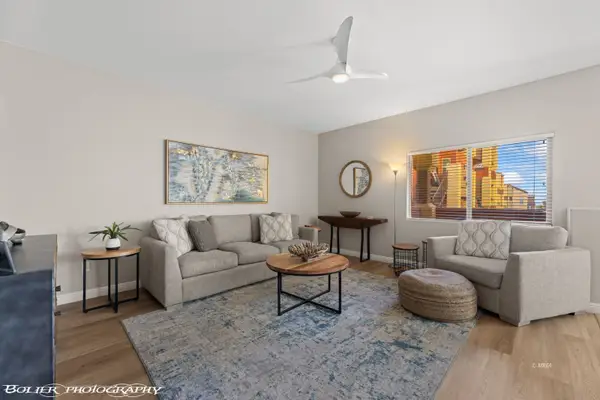 $228,500Active2 beds 2 baths994 sq. ft.
$228,500Active2 beds 2 baths994 sq. ft.890 Kitty Hawk #812, Mesquite, NV 89027
MLS# 1127315Listed by: EXP REALTY - New
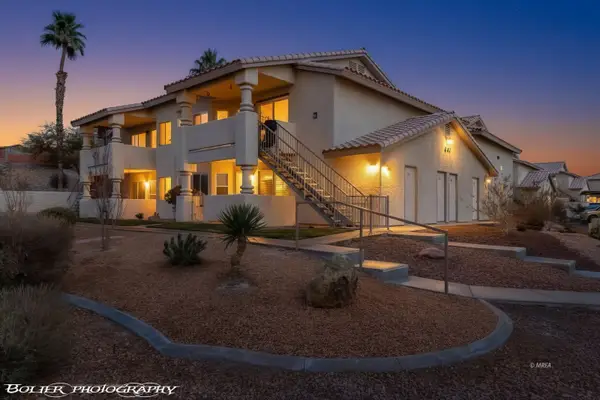 $165,000Active2 beds 2 baths996 sq. ft.
$165,000Active2 beds 2 baths996 sq. ft.447 Mesa Blvd #101, Mesquite, NV 89027
MLS# 1127363Listed by: KELLER WILLIAMS VIP - New
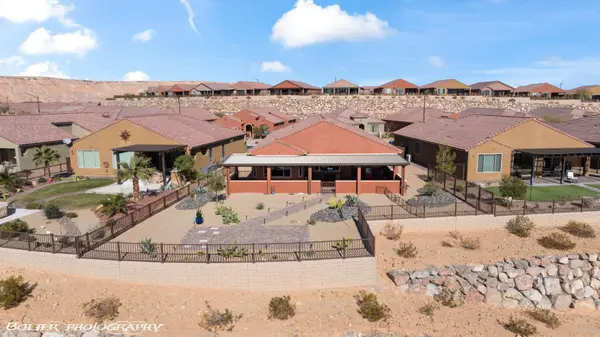 $698,500Active2 beds 2 baths2,033 sq. ft.
$698,500Active2 beds 2 baths2,033 sq. ft.953 Majestic Vw, Mesquite, NV 89034
MLS# 1127364Listed by: SUN CITY REALTY - New
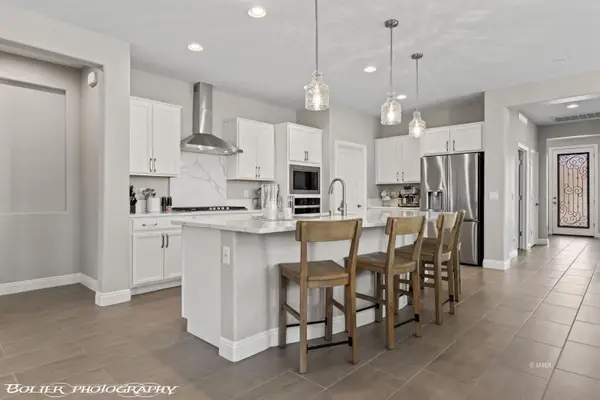 $499,500Active2 beds 2 baths2,007 sq. ft.
$499,500Active2 beds 2 baths2,007 sq. ft.1123 Calico Rdg, Mesquite, NV 89034
MLS# 1127362Listed by: SUN CITY REALTY - New
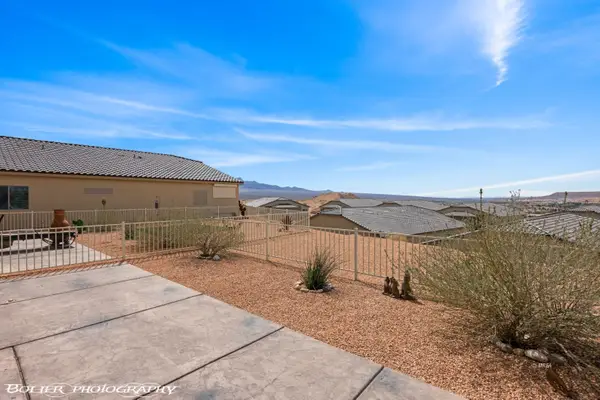 $329,000Active3 beds 2 baths1,533 sq. ft.
$329,000Active3 beds 2 baths1,533 sq. ft.260 Haley Way #157, Mesquite, NV 89027
MLS# 1127361Listed by: RE/MAX RIDGE REALTY - New
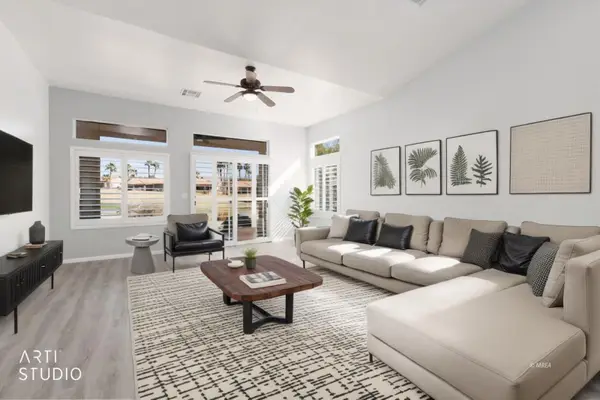 Listed by ERA$410,000Active2 beds 2 baths1,450 sq. ft.
Listed by ERA$410,000Active2 beds 2 baths1,450 sq. ft.1056 Chaparral Dr, Mesquite, NV 89027
MLS# 1127360Listed by: ERA BROKERS CONSOLIDATED, INC. - New
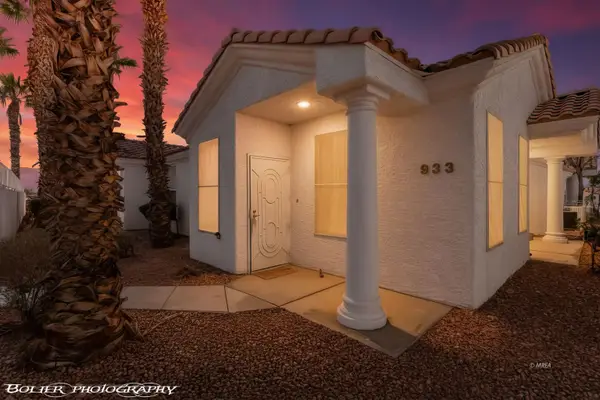 $219,000Active2 beds 2 baths1,125 sq. ft.
$219,000Active2 beds 2 baths1,125 sq. ft.933 Mesa Blvd, Mesquite, NV 89027
MLS# 1127354Listed by: RE/MAX RIDGE REALTY - New
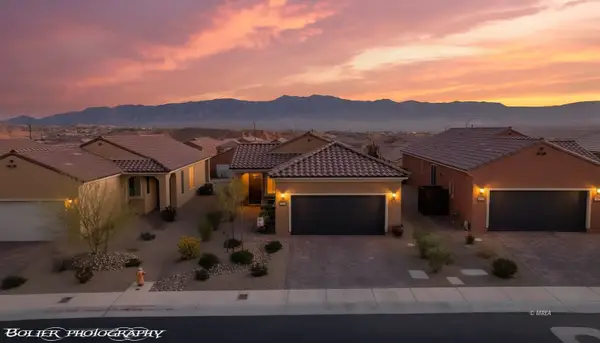 $410,000Active2 beds 2 baths1,439 sq. ft.
$410,000Active2 beds 2 baths1,439 sq. ft.1118 Dreamcatcher Bluff, Mesquite, NV 89034
MLS# 1127353Listed by: KELLER WILLIAMS VIP

