Local realty services provided by:ERA Brokers Consolidated
414 Crystal Canyon Dr,Mesquite, NV 89027
$619,000
- 3 Beds
- 4 Baths
- 2,776 sq. ft.
- Single family
- Active
Listed by: ann black
Office: exp realty
MLS#:1127174
Source:NV_MREA
Price summary
- Price:$619,000
- Price per sq. ft.:$222.98
- Monthly HOA dues:$238
About this home
Today, we salute you, Mr. & Mrs. Quad Garage Desert Legends. While others settled for "enough space," you demand room for trucks, crafts, toys, tools and one bad mamajamma of a house. This one delivers with a fully finished, climate controlled four car garage and a bonus flex room between the bays - because genius needs its space. Inside, there's dual master suites (one up, one down) meaning your guests feel spoiled - OR you each get your own room. Because love is forever, but listening to snoring all night? Not so much. The house flexes its muscles with a fully updated kitchen featuring black cabinets, granite counters and a living room with an open layout built for kicking back, not furniture Tetris. Upstairs, a loft opens to a view deck so good it makes bald eagles salute. Out back, a 12ft swim spa turns every day into your victory lap, no lawnmower required. Out front, there's a 25ft flagpole - because 'MERICA. All that in a gated neighborhood, plus a community pool, clubhouse and gym. So crack something cold, claim your title as "Real Buyer of Genius," and live like a legend before someone else beats ya to it.
Contact an agent
Home facts
- Year built:1997
- Listing ID #:1127174
- Added:248 day(s) ago
- Updated:December 31, 2025 at 10:16 PM
Rooms and interior
- Bedrooms:3
- Total bathrooms:4
- Full bathrooms:1
- Half bathrooms:1
- Living area:2,776 sq. ft.
Heating and cooling
- Cooling:Central Air, Electric
- Heating:Electric, Forced Air/Central
Structure and exterior
- Roof:Tile
- Year built:1997
- Building area:2,776 sq. ft.
- Lot area:0.16 Acres
Utilities
- Water:Water Source: City/Municipal
- Sewer:Sewer: Hooked-up
Finances and disclosures
- Price:$619,000
- Price per sq. ft.:$222.98
- Tax amount:$2,924
New listings near 414 Crystal Canyon Dr
- New
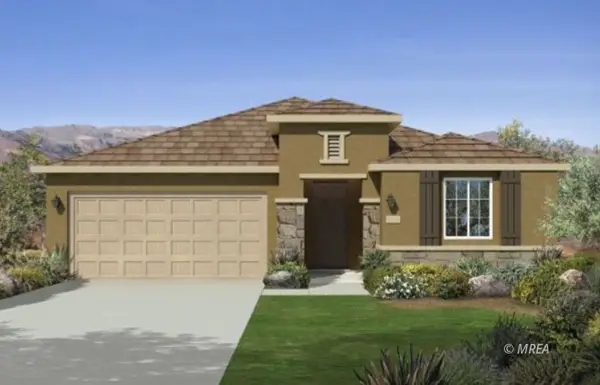 $533,924Active2 beds 2 baths2,010 sq. ft.
$533,924Active2 beds 2 baths2,010 sq. ft.1379 Brittlebrush Place, Mesquite, NV 89034
MLS# 1127318Listed by: RE/MAX RIDGE REALTY - New
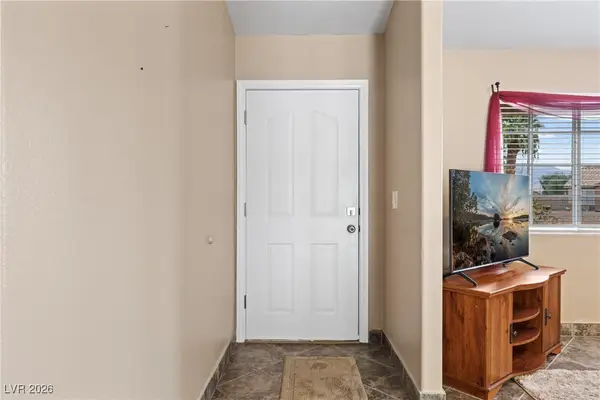 $379,000Active3 beds 2 baths1,162 sq. ft.
$379,000Active3 beds 2 baths1,162 sq. ft.121 Hermosa Way, Mesquite, NV 89027
MLS# 2752029Listed by: RE/MAX RIDGE REALTY - New
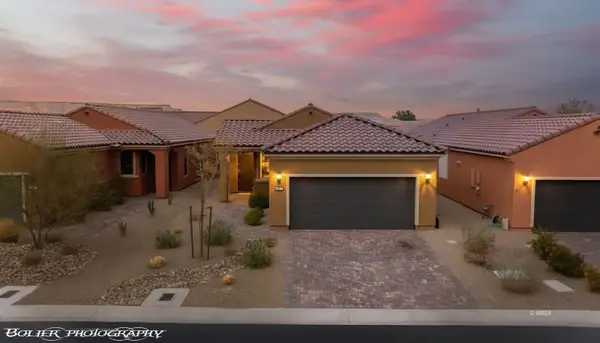 $362,500Active2 beds 2 baths1,419 sq. ft.
$362,500Active2 beds 2 baths1,419 sq. ft.969 Outpost View, Mesquite, NV 89034
MLS# 1127316Listed by: RE/MAX RIDGE REALTY - New
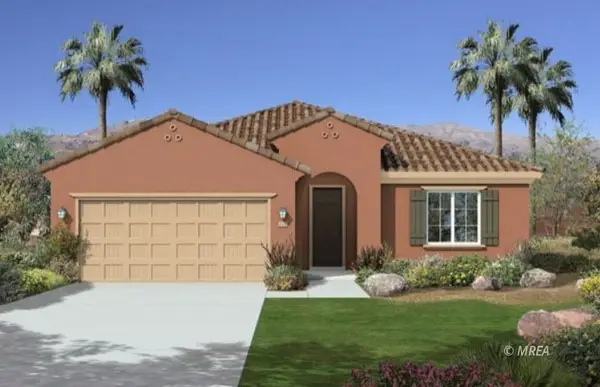 $526,531Active2 beds 2 baths1,573 sq. ft.
$526,531Active2 beds 2 baths1,573 sq. ft.1417 Bonanza Peak View, Mesquite, NV 89034
MLS# 1127313Listed by: RE/MAX RIDGE REALTY - New
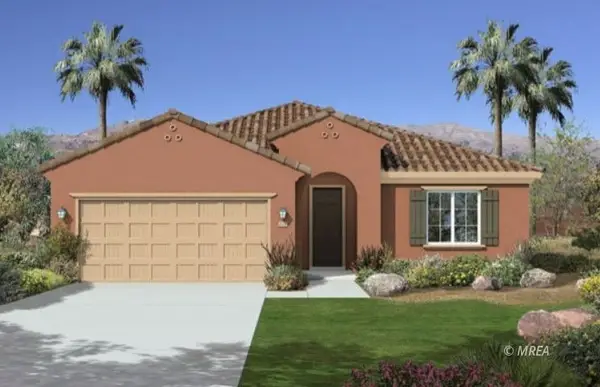 $527,439Active2 beds 2 baths1,573 sq. ft.
$527,439Active2 beds 2 baths1,573 sq. ft.1373 Brittlebrush Place, Mesquite, NV 89034
MLS# 1127314Listed by: RE/MAX RIDGE REALTY - New
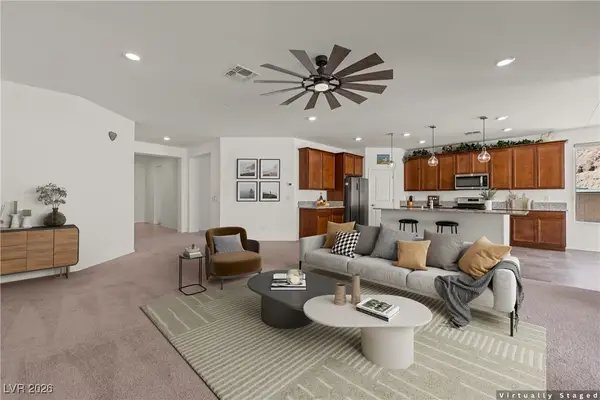 $569,900Active3 beds 2 baths2,299 sq. ft.
$569,900Active3 beds 2 baths2,299 sq. ft.1264 Amethyst Alley, Mesquite, NV 89034
MLS# 2752115Listed by: RE/MAX RIDGE REALTY - New
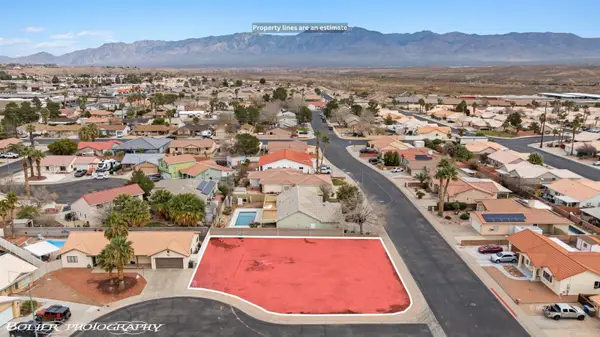 $145,000Active0.22 Acres
$145,000Active0.22 Acres433 Bannock St, Mesquite, NV 89027
MLS# 1127309Listed by: RE/MAX RIDGE REALTY - New
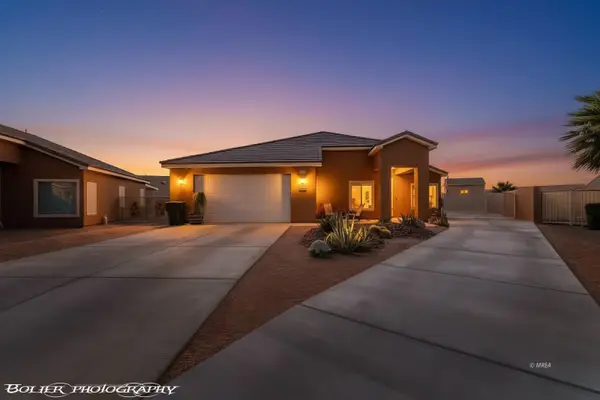 $460,000Active3 beds 2 baths1,540 sq. ft.
$460,000Active3 beds 2 baths1,540 sq. ft.208 Bambosa Cir, Mesquite, NV 89027
MLS# 1127311Listed by: RE/MAX RIDGE REALTY - New
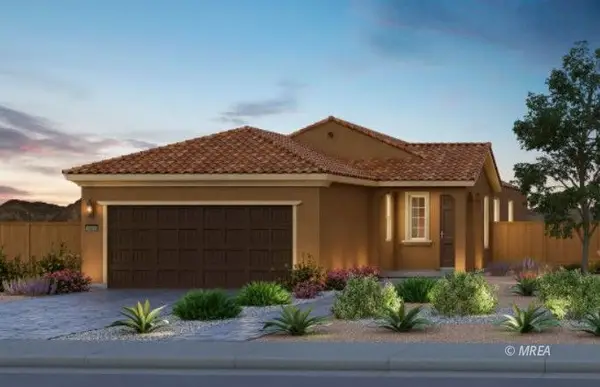 $401,229Active2 beds 2 baths1,419 sq. ft.
$401,229Active2 beds 2 baths1,419 sq. ft.1420 Wisdom Peak Trail, Mesquite, NV 89034
MLS# 1127312Listed by: RE/MAX RIDGE REALTY - New
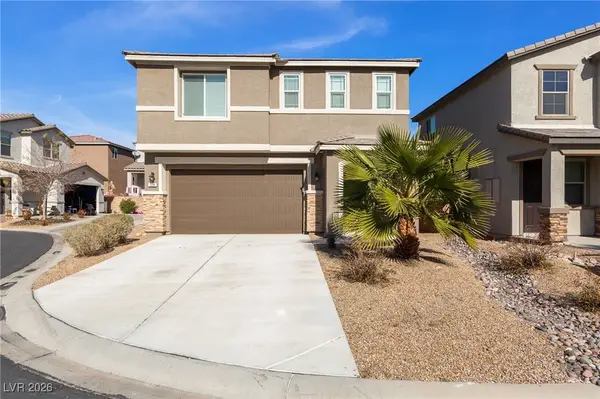 $469,000Active3 beds 3 baths2,373 sq. ft.
$469,000Active3 beds 3 baths2,373 sq. ft.129 Parliament Point, Mesquite, NV 89027
MLS# 2750692Listed by: ZZYZX REALTY

