420 Sedona Dr, Mesquite, NV 89027
Local realty services provided by:ERA Brokers Consolidated
420 Sedona Dr,Mesquite, NV 89027
$359,000
- 2 Beds
- 2 Baths
- 1,612 sq. ft.
- Townhouse
- Active
Listed by: brandon park
Office: mesquite realty
MLS#:1126799
Source:NV_MREA
Price summary
- Price:$359,000
- Price per sq. ft.:$222.7
- Monthly HOA dues:$215
About this home
Located directly on the CasaBlanca Golf Course with views of the 18th hole, this property combines elegance with resort-style living. This home offers two primary suites, each with its own private bathroom and spacious walk-in closet-perfect for comfort and convenience. Home had new interior paint in 2025. In this property you'll find vaulted ceilings that enhance the open feel, tile flooring throughout with new carpet in the bedrooms, and a layout designed for easy living. The backyard is fully fenced and ideal for relaxing or entertaining, while the large side yard adds extra privacy from neighbors. The HOA takes care of both the front and backyard landscaping year-round, leaving you more time to enjoy community amenities, including two swimming pools. All of this is nestled within a gated golf course community, offering security and a true retreat-like atmosphere.
Contact an agent
Home facts
- Year built:2004
- Listing ID #:1126799
- Added:151 day(s) ago
- Updated:January 24, 2026 at 04:49 PM
Rooms and interior
- Bedrooms:2
- Total bathrooms:2
- Full bathrooms:2
- Living area:1,612 sq. ft.
Heating and cooling
- Cooling:Central Air, Electric, Heat Pump
- Heating:Electric, Forced Air/Central, Heat Pump
Structure and exterior
- Roof:Tile
- Year built:2004
- Building area:1,612 sq. ft.
- Lot area:0.13 Acres
Schools
- High school:Virgin Valley
- Middle school:Charles A. Hughes
- Elementary school:Bowler
Utilities
- Water:Water Source: City/Municipal
- Sewer:Sewer: Hooked-up
Finances and disclosures
- Price:$359,000
- Price per sq. ft.:$222.7
- Tax amount:$2,322
New listings near 420 Sedona Dr
- New
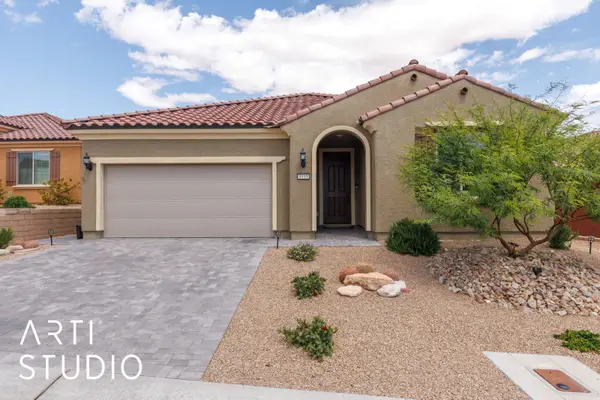 $557,900Active2 beds 2 baths1,861 sq. ft.
$557,900Active2 beds 2 baths1,861 sq. ft.1115 Flagstone Bnd, Mesquite, NV 89034
MLS# 1127292Listed by: ERA BROKERS CONSOLIDATED, INC. - New
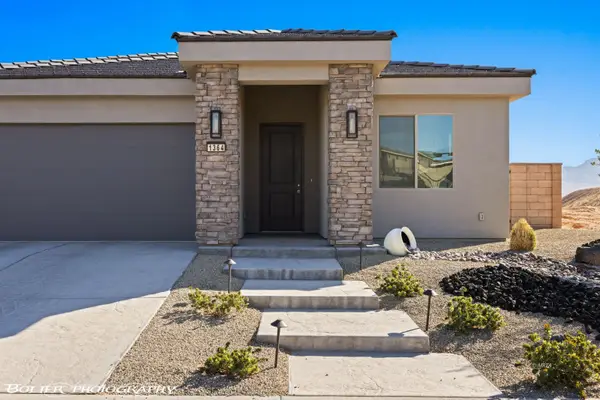 $749,000Active3 beds 3 baths2,182 sq. ft.
$749,000Active3 beds 3 baths2,182 sq. ft.1364 Blue Ridge Trail, Mesquite, NV 89027
MLS# 1127291Listed by: RE/MAX RIDGE REALTY - New
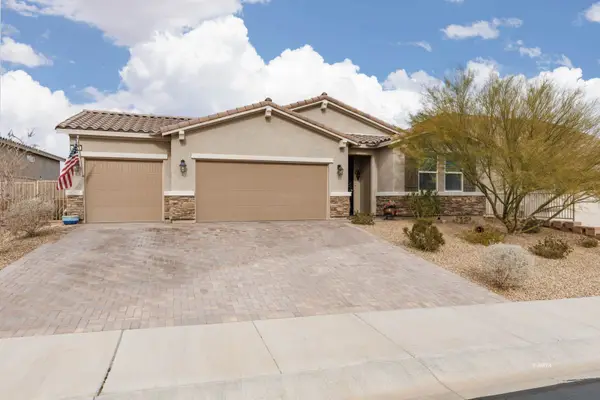 Listed by ERA$449,900Active2 beds 2 baths1,536 sq. ft.
Listed by ERA$449,900Active2 beds 2 baths1,536 sq. ft.957 Atkins Ln, Mesquite, NV 89027
MLS# 1127290Listed by: ERA BROKERS CONSOLIDATED, INC. - New
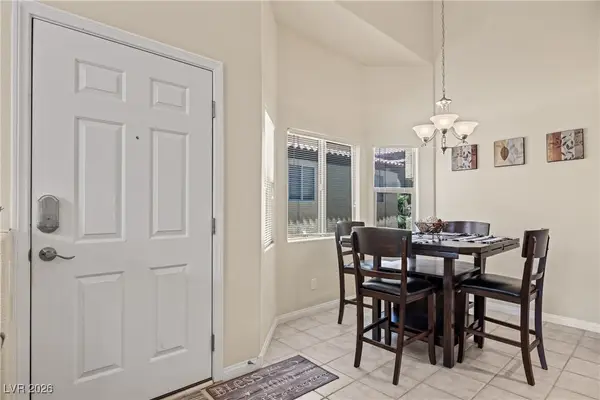 $265,000Active3 beds 2 baths1,364 sq. ft.
$265,000Active3 beds 2 baths1,364 sq. ft.890 Kitty Hawk Drive #1824, Mesquite, NV 89027
MLS# 2750195Listed by: RE/MAX RIDGE REALTY - New
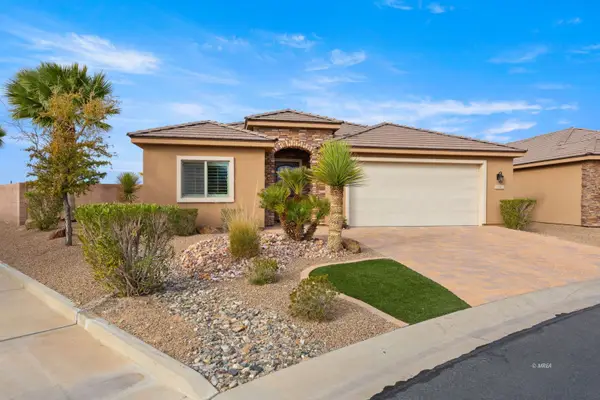 $649,000Active3 beds 3 baths1,917 sq. ft.
$649,000Active3 beds 3 baths1,917 sq. ft.11 Dancing Sky Trail, Mesquite, NV 89027
MLS# 1127289Listed by: RE/MAX RIDGE REALTY - New
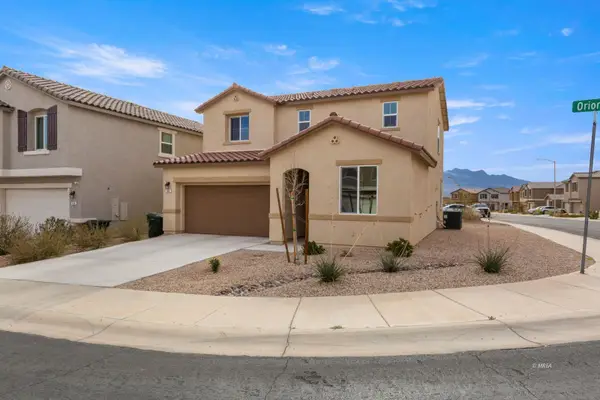 $419,000Active4 beds 3 baths1,905 sq. ft.
$419,000Active4 beds 3 baths1,905 sq. ft.886 Orion Ln, Mesquite, NV 89027
MLS# 1127287Listed by: EXP REALTY - New
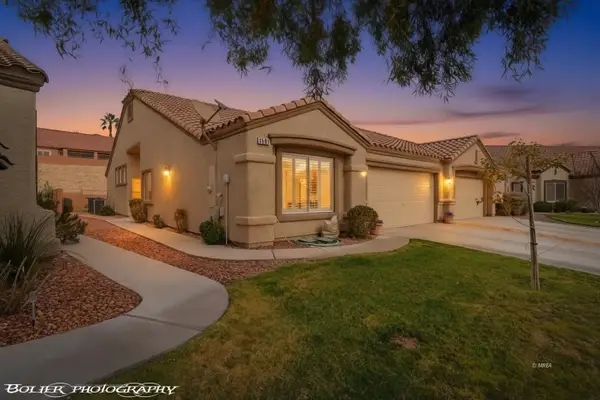 $345,000Active3 beds 2 baths1,690 sq. ft.
$345,000Active3 beds 2 baths1,690 sq. ft.1181 Augusta Hills St, Mesquite, NV 89027
MLS# 1127288Listed by: RE/MAX RIDGE REALTY - New
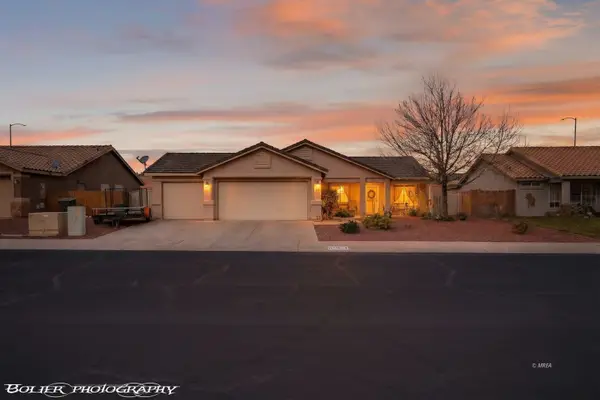 $440,000Active3 beds 2 baths1,431 sq. ft.
$440,000Active3 beds 2 baths1,431 sq. ft.675 Prosperity Ln, Mesquite, NV 89027
MLS# 1127286Listed by: PREMIER PROPERTIES OF MESQUITE - New
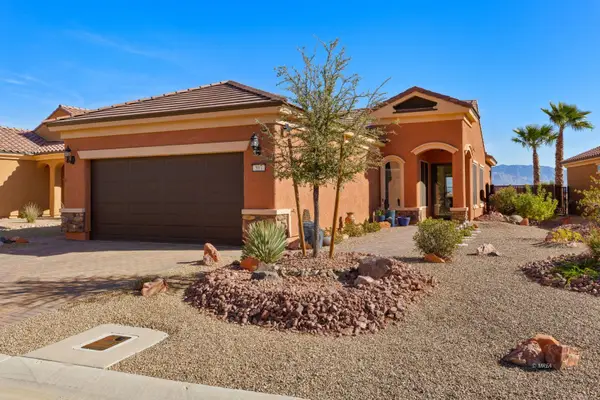 $408,998Active2 beds 2 baths1,260 sq. ft.
$408,998Active2 beds 2 baths1,260 sq. ft.597 Bridle Path Cir, Mesquite, NV 89034
MLS# 1127285Listed by: MESQUITE REALTY - New
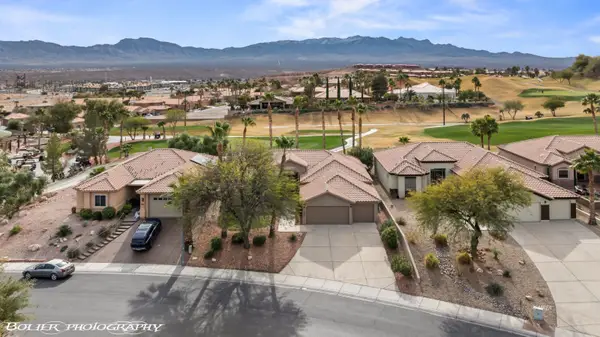 $619,000Active4 beds 2 baths2,326 sq. ft.
$619,000Active4 beds 2 baths2,326 sq. ft.196 Palmer Ln, Mesquite, NV 89027
MLS# 1127284Listed by: PREMIER PROPERTIES OF MESQUITE
