420 Sublimity Crest, Mesquite, NV 89027
Local realty services provided by:ERA Brokers Consolidated
420 Sublimity Crest,Mesquite, NV 89027
$898,000
- 4 Beds
- 4 Baths
- 2,749 sq. ft.
- Single family
- Active
Listed by: debra a parsley
Office: realty one group rivers edge
MLS#:1127063
Source:NV_MREA
Price summary
- Price:$898,000
- Price per sq. ft.:$326.66
- Monthly HOA dues:$156
About this home
Experience true custom living in this stunning, upgraded home in Falcon Crest offering every luxury feature you can imagine. From the 7-car garage to the outdoor chef's kitchen,this home is designed for comfort, entertainment, and style.Step inside & be greeted by the expansive Great Rm that flows seamlessly into the gourmet kitchen, complete with granite countertops and a breathtaking waterfall-edge island.The primary ensuite is a retreat of its own, featuring an oversized barn door, & an incredible spa shower with a Steam-mist steamer, aromatherapy, ambient lighting, & Bluetooth.In addition to 2 spacious guest bdrms, there's is a casita with its own kitchen area and a cultured marble steam shower, perfect for guests or multi-generational living.Step outside to your private oasis: a saltwater pool with upgraded pebble finish, propane heater, built-in spa, and electric pool cover. Relax in the Bullfrog hot tub, or entertain @ the outdoor kitchen, which boasts an Evo flat iron grill, BBQ, smoker, wok station, and two refrigerators.This home truly offers year-round enjoyment and unparalleled attention to detail. Come see for yourself why the lifestyle of Mesquite begins here
Contact an agent
Home facts
- Year built:2006
- Listing ID #:1127063
- Added:97 day(s) ago
- Updated:February 10, 2026 at 04:34 PM
Rooms and interior
- Bedrooms:4
- Total bathrooms:4
- Full bathrooms:4
- Living area:2,749 sq. ft.
Heating and cooling
- Cooling:Electric, Heat Pump
- Heating:Electric, Heat Pump
Structure and exterior
- Roof:Cement, Tile
- Year built:2006
- Building area:2,749 sq. ft.
- Lot area:0.31 Acres
Utilities
- Water:Water Source: Water Company
- Sewer:Sewer: Hooked-up
Finances and disclosures
- Price:$898,000
- Price per sq. ft.:$326.66
- Tax amount:$5,599
New listings near 420 Sublimity Crest
- New
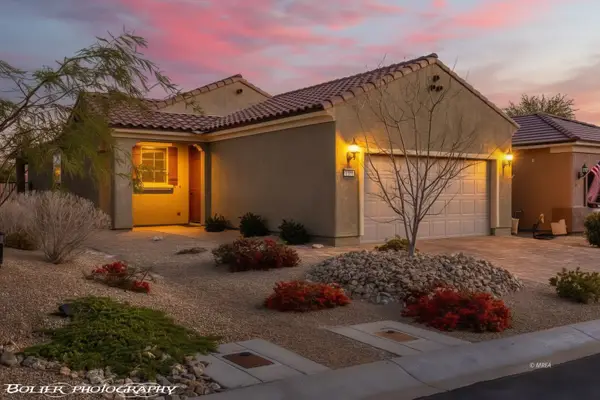 $359,000Active2 beds 2 baths1,282 sq. ft.
$359,000Active2 beds 2 baths1,282 sq. ft.1150 Autumn Ln, Mesquite, NV 89034
MLS# 1127369Listed by: REALTY ONE GROUP RIVERS EDGE - New
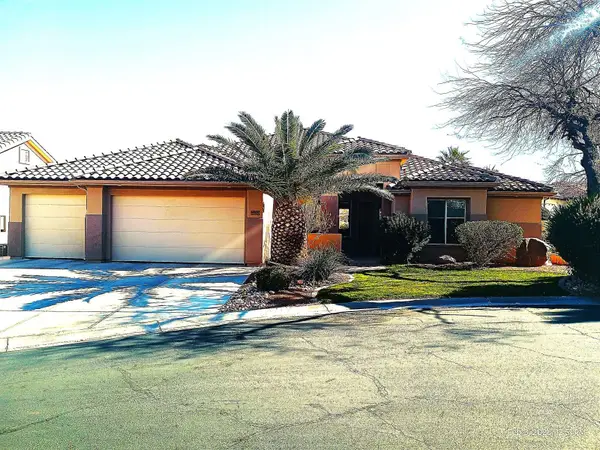 $800,000Active4 beds 3 baths2,923 sq. ft.
$800,000Active4 beds 3 baths2,923 sq. ft.500 Mountainside Court, Mesquite, NV 89027
MLS# 1127344Listed by: CENTURY 21 AMERICANA - New
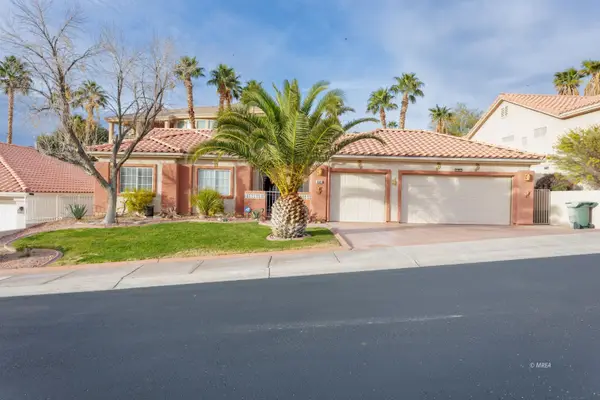 $427,000Active3 beds 2 baths1,706 sq. ft.
$427,000Active3 beds 2 baths1,706 sq. ft.689 Rancho Cir, Mesquite, NV 89027
MLS# 1127367Listed by: EXP REALTY - New
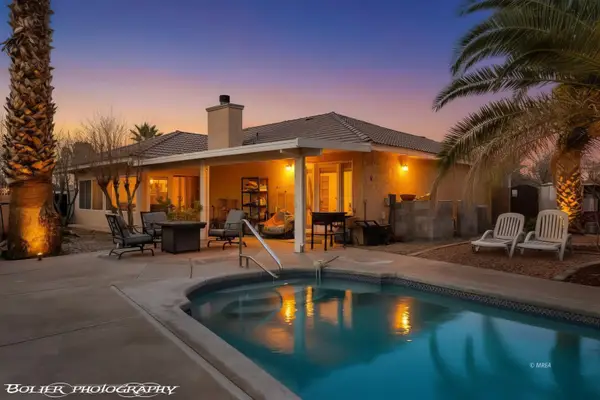 $449,000Active3 beds 2 baths1,564 sq. ft.
$449,000Active3 beds 2 baths1,564 sq. ft.332 Bannock St, Mesquite, NV 89027
MLS# 1127366Listed by: RE/MAX RIDGE REALTY - New
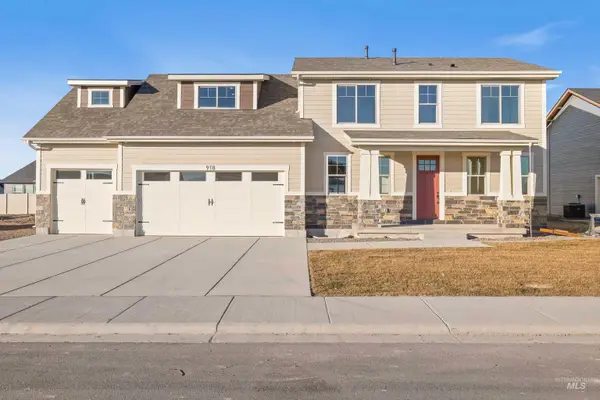 $559,900Active3 beds 3 baths1,985 sq. ft.
$559,900Active3 beds 3 baths1,985 sq. ft.918 Quartz, Kimberly, ID 83341
MLS# 98974323Listed by: EQUITY NORTHWEST REAL ESTATE - SOUTHERN IDAHO - New
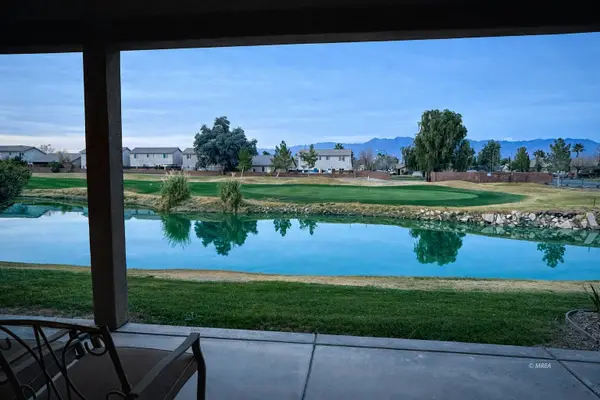 $365,000Active3 beds 2 baths1,690 sq. ft.
$365,000Active3 beds 2 baths1,690 sq. ft.580 Hagens Alley, Mesquite, NV 89027
MLS# 1127365Listed by: RE/MAX RIDGE REALTY - New
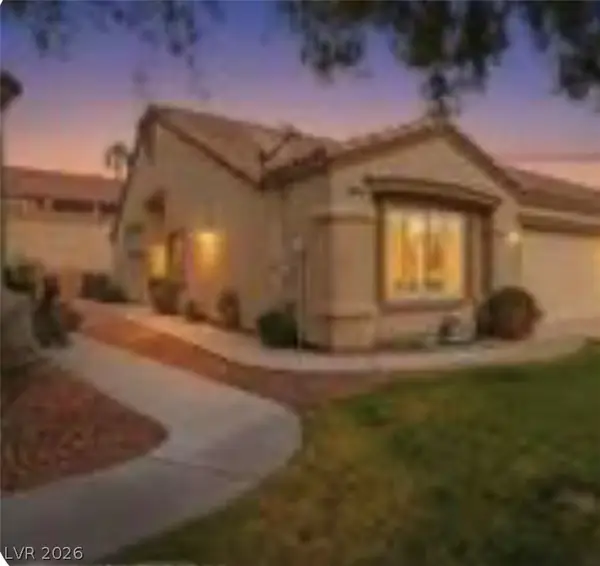 $339,000Active2 beds 2 baths1,250 sq. ft.
$339,000Active2 beds 2 baths1,250 sq. ft.663 Del Lago Drive, Mesquite, NV 89027
MLS# 2755141Listed by: SERHANT - New
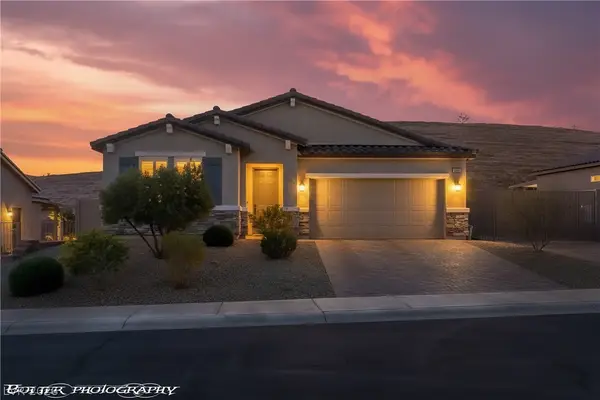 $449,000Active3 beds 2 baths1,750 sq. ft.
$449,000Active3 beds 2 baths1,750 sq. ft.946 Overlook Lane, Mesquite, NV 89027
MLS# 2754996Listed by: RE/MAX RIDGE REALTY - New
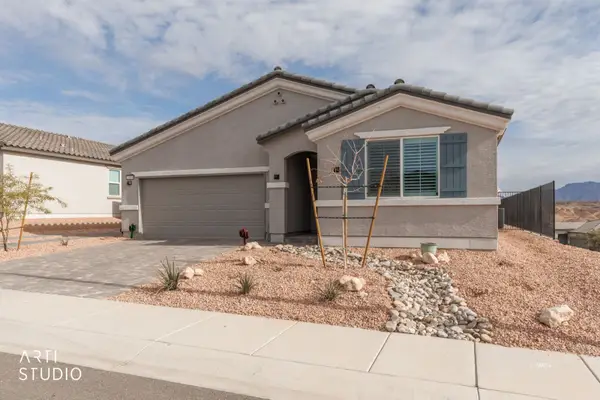 Listed by ERA$539,000Active3 beds 2 baths1,771 sq. ft.
Listed by ERA$539,000Active3 beds 2 baths1,771 sq. ft.1460 Ridgemont Ln, Mesquite, NV 89027
MLS# 1127256Listed by: ERA BROKERS CONSOLIDATED, INC. - New
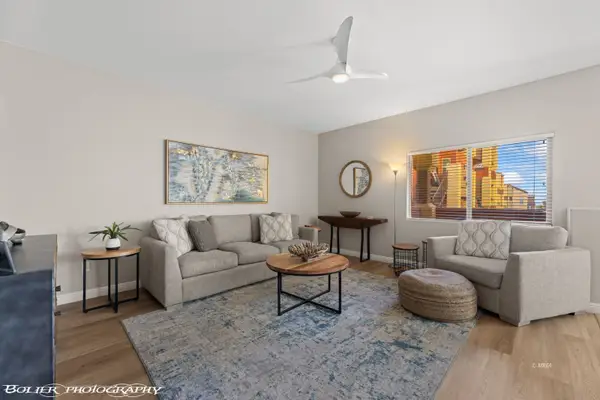 $228,500Active2 beds 2 baths994 sq. ft.
$228,500Active2 beds 2 baths994 sq. ft.890 Kitty Hawk #812, Mesquite, NV 89027
MLS# 1127315Listed by: EXP REALTY

