442 Crystal Canyon Dr, Mesquite, NV 89027
Local realty services provided by:ERA Brokers Consolidated
442 Crystal Canyon Dr,Mesquite, NV 89027
$439,900
- 2 Beds
- 2 Baths
- 1,778 sq. ft.
- Single family
- Active
Listed by: colleen glieden
Office: premier properties of mesquite
MLS#:1127070
Source:NV_MREA
Price summary
- Price:$439,900
- Price per sq. ft.:$247.41
- Monthly HOA dues:$233
About this home
This beautiful home is located within a gated community, the home has been thoughtfully maintained, reflecting pride of ownership. Very spacious with lots of windows looking over the large covered patio, beautiful view of Mesquite, fantastic Sunsets, Vaulted ceilings, open floor plan, unique architectural angles in the home. Recently Remodeled floors and ceiling fans in 2022, new water heater in 2023, Remodeled parts of Kitchen and Bathrooms in 2024, Newly painted interior. The living room features a double-sided gas fireplace, which is also accessible from the second primary suite. Second primary bathroom has a rain shower in the walk-in shower, the first Primary Suite offers a Luxurious garden tub and separate shower, custom shutters and blinds, great covered patio that wraps around the South and West side of the home with great views, beautiful spot to entertain and have Sunset parties. Enjoy the Community swimming pool and picnic area down the street. Mesquite Vistas, the Master association, has a Clubhouse, food service, BBQ area, large Pool, pickleball courts, tennis courts, volleyball court and Workout room include in the monthly HOA dues.
Contact an agent
Home facts
- Year built:1997
- Listing ID #:1127070
- Added:91 day(s) ago
- Updated:February 11, 2026 at 01:16 AM
Rooms and interior
- Bedrooms:2
- Total bathrooms:2
- Full bathrooms:2
- Living area:1,778 sq. ft.
Heating and cooling
- Cooling:Electric, Heat Pump
- Heating:Electric, Heat Pump
Structure and exterior
- Roof:Tile
- Year built:1997
- Building area:1,778 sq. ft.
- Lot area:0.2 Acres
Schools
- High school:Virgin Valley
- Middle school:Charles A. Hughes
- Elementary school:Virgin Valley
Utilities
- Water:City/Municipal
- Sewer:Sewer: To Property
Finances and disclosures
- Price:$439,900
- Price per sq. ft.:$247.41
- Tax amount:$2,183
New listings near 442 Crystal Canyon Dr
- New
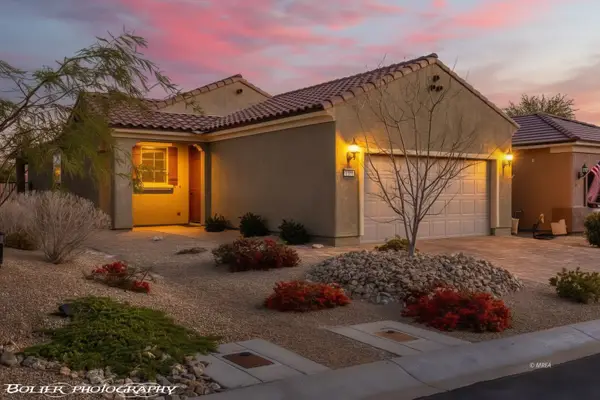 $359,000Active2 beds 2 baths1,282 sq. ft.
$359,000Active2 beds 2 baths1,282 sq. ft.1150 Autumn Ln, Mesquite, NV 89034
MLS# 1127369Listed by: REALTY ONE GROUP RIVERS EDGE - New
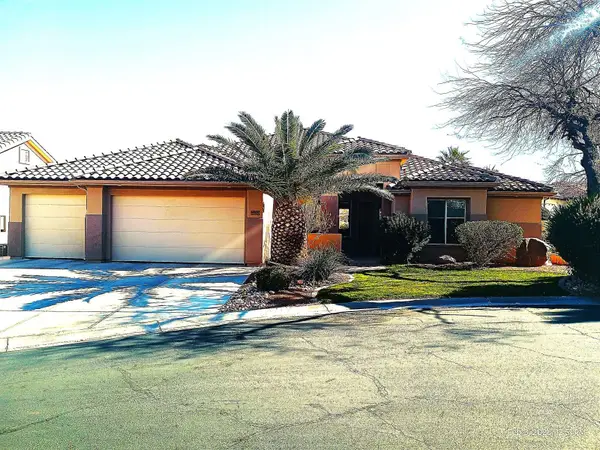 $800,000Active4 beds 3 baths2,923 sq. ft.
$800,000Active4 beds 3 baths2,923 sq. ft.500 Mountainside Court, Mesquite, NV 89027
MLS# 1127344Listed by: CENTURY 21 AMERICANA - New
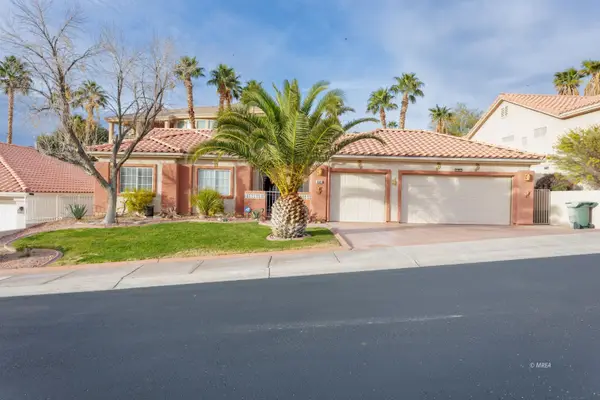 $427,000Active3 beds 2 baths1,706 sq. ft.
$427,000Active3 beds 2 baths1,706 sq. ft.689 Rancho Cir, Mesquite, NV 89027
MLS# 1127367Listed by: EXP REALTY - New
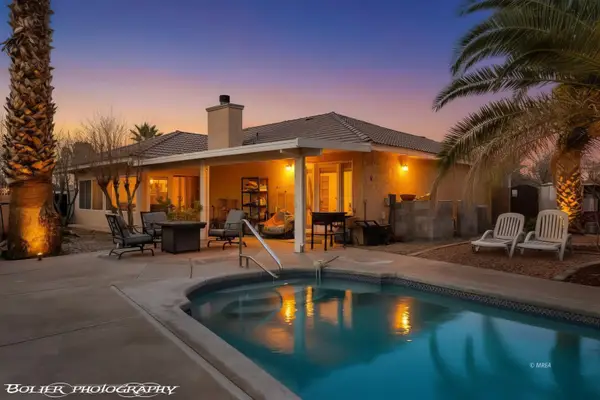 $449,000Active3 beds 2 baths1,564 sq. ft.
$449,000Active3 beds 2 baths1,564 sq. ft.332 Bannock St, Mesquite, NV 89027
MLS# 1127366Listed by: RE/MAX RIDGE REALTY - New
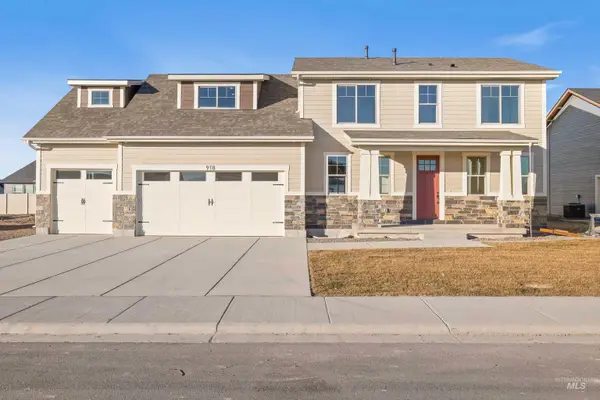 $559,900Active3 beds 3 baths1,985 sq. ft.
$559,900Active3 beds 3 baths1,985 sq. ft.918 Quartz, Kimberly, ID 83341
MLS# 98974323Listed by: EQUITY NORTHWEST REAL ESTATE - SOUTHERN IDAHO - New
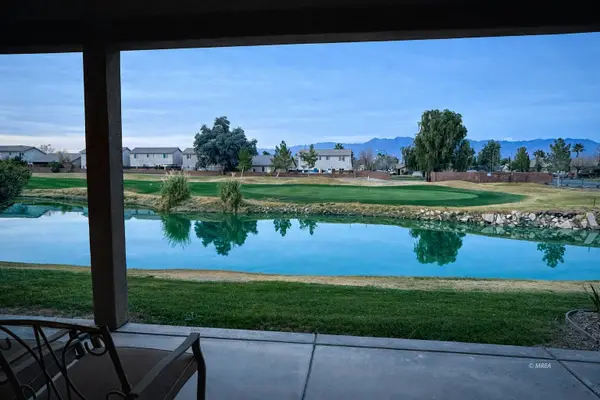 $365,000Active3 beds 2 baths1,690 sq. ft.
$365,000Active3 beds 2 baths1,690 sq. ft.580 Hagens Alley, Mesquite, NV 89027
MLS# 1127365Listed by: RE/MAX RIDGE REALTY - New
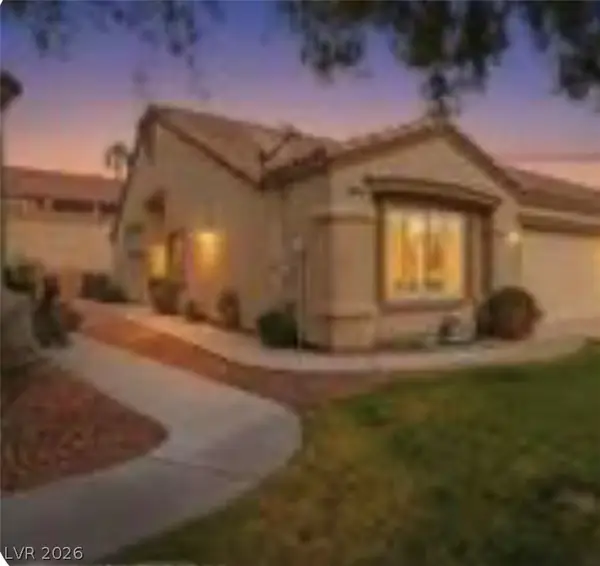 $339,000Active2 beds 2 baths1,250 sq. ft.
$339,000Active2 beds 2 baths1,250 sq. ft.663 Del Lago Drive, Mesquite, NV 89027
MLS# 2755141Listed by: SERHANT - New
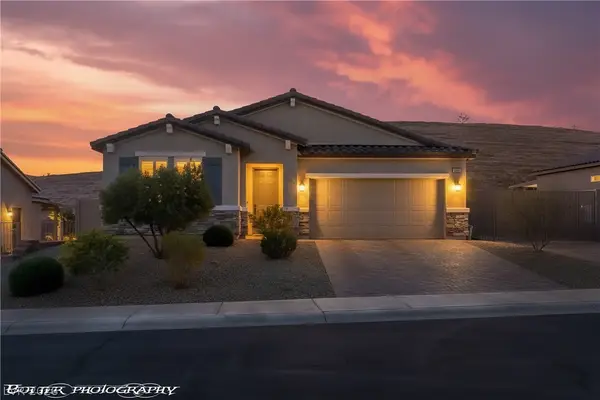 $449,000Active3 beds 2 baths1,750 sq. ft.
$449,000Active3 beds 2 baths1,750 sq. ft.946 Overlook Lane, Mesquite, NV 89027
MLS# 2754996Listed by: RE/MAX RIDGE REALTY - New
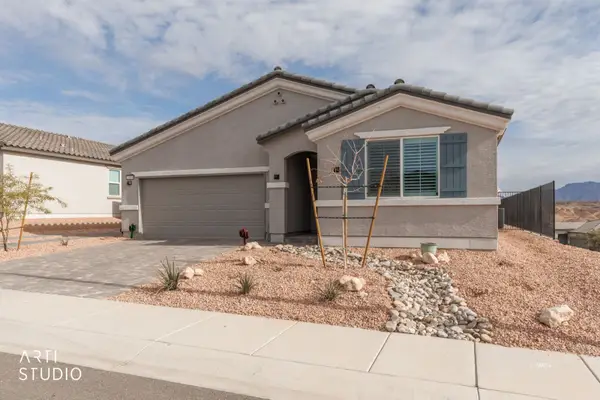 Listed by ERA$539,000Active3 beds 2 baths1,771 sq. ft.
Listed by ERA$539,000Active3 beds 2 baths1,771 sq. ft.1460 Ridgemont Ln, Mesquite, NV 89027
MLS# 1127256Listed by: ERA BROKERS CONSOLIDATED, INC. - New
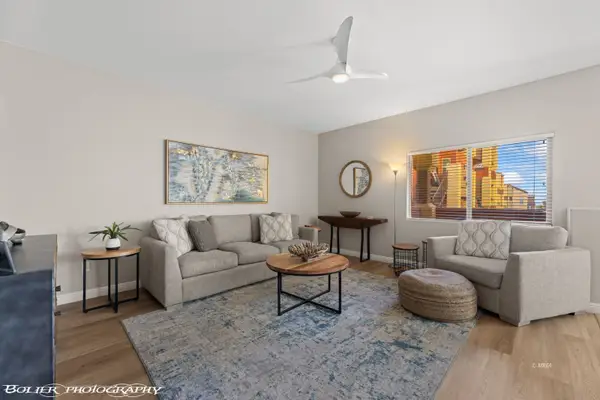 $228,500Active2 beds 2 baths994 sq. ft.
$228,500Active2 beds 2 baths994 sq. ft.890 Kitty Hawk #812, Mesquite, NV 89027
MLS# 1127315Listed by: EXP REALTY

