456 Harrier Ln, Mesquite, NV 89027
Local realty services provided by:ERA Brokers Consolidated
456 Harrier Ln,Mesquite, NV 89027
$399,000
- 3 Beds
- 2 Baths
- 1,641 sq. ft.
- Single family
- Active
Listed by: alexander gutierrez
Office: era brokers consolidated, inc.
MLS#:1126316
Source:NV_MREA
Price summary
- Price:$399,000
- Price per sq. ft.:$243.14
- Monthly HOA dues:$114
About this home
For Sale in Mesquite, Nevada – 3 Bed | 2 Bath. Step inside this inviting 3-bedroom, 2-bath residence offering comfort, style and functionality in one of Mesquite’s most desirable neighborhoods located on the North Side of the I-15. Features You’ll Love: Spacious, modern kitchen with a walk-in pantry, ample counter space and cabinetry – perfect for everyday living and entertaining. Open floor plan that flows seamlessly from the kitchen to the living and dining areas. Covered patio ideal for outdoor dining, relaxing and enjoying Mesquite’s year-round sunshine. Private primary suite with walk-in closet and ensuite bath. Two additional bedrooms provide space for family, guests or a home office. Attached 2-car garage and low-maintenance landscaping (front yard maintained by HOA.)Step into the private, east-facing backyard where you can enjoy peaceful sunrise views, bluff scenery and mountain backdrops from the extended covered patio. Location: Close to golf courses, shopping, dining, and everything Mesquite has to offer. This home combines convenience with style, making it perfect for full-time living or a vacation retreat... Come see it for yourself!
Contact an agent
Home facts
- Year built:2019
- Listing ID #:1126316
- Added:319 day(s) ago
- Updated:February 10, 2026 at 04:34 PM
Rooms and interior
- Bedrooms:3
- Total bathrooms:2
- Full bathrooms:2
- Living area:1,641 sq. ft.
Heating and cooling
- Cooling:Electric
- Heating:Electric
Structure and exterior
- Roof:Tile
- Year built:2019
- Building area:1,641 sq. ft.
- Lot area:0.13 Acres
Utilities
- Water:Water Source: City/Municipal
- Sewer:Sewer: Hooked-up
Finances and disclosures
- Price:$399,000
- Price per sq. ft.:$243.14
- Tax amount:$3,108
New listings near 456 Harrier Ln
- New
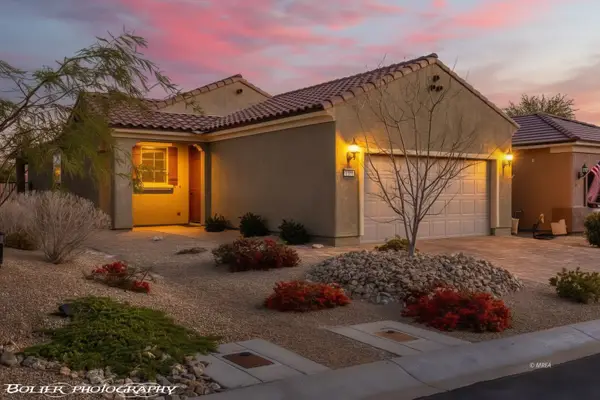 $359,000Active2 beds 2 baths1,282 sq. ft.
$359,000Active2 beds 2 baths1,282 sq. ft.1150 Autumn Ln, Mesquite, NV 89034
MLS# 1127369Listed by: REALTY ONE GROUP RIVERS EDGE - New
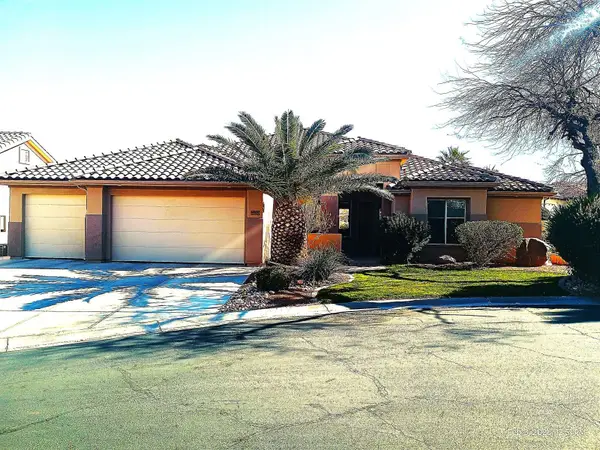 $800,000Active4 beds 3 baths2,923 sq. ft.
$800,000Active4 beds 3 baths2,923 sq. ft.500 Mountainside Court, Mesquite, NV 89027
MLS# 1127344Listed by: CENTURY 21 AMERICANA - New
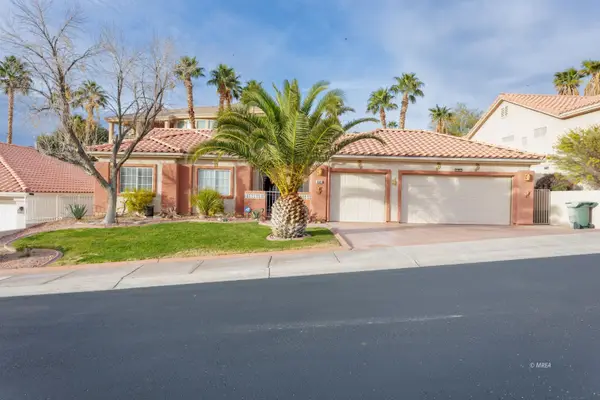 $427,000Active3 beds 2 baths1,706 sq. ft.
$427,000Active3 beds 2 baths1,706 sq. ft.689 Rancho Cir, Mesquite, NV 89027
MLS# 1127367Listed by: EXP REALTY - New
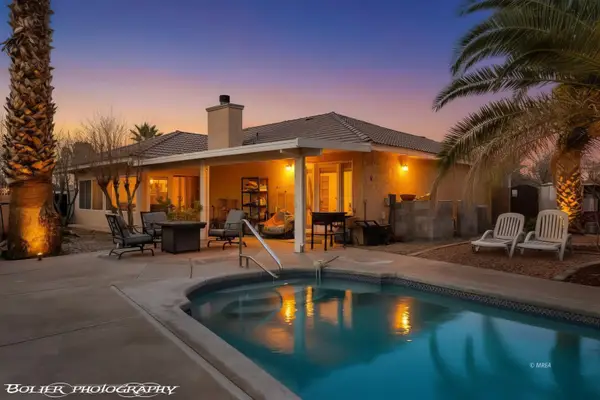 $449,000Active3 beds 2 baths1,564 sq. ft.
$449,000Active3 beds 2 baths1,564 sq. ft.332 Bannock St, Mesquite, NV 89027
MLS# 1127366Listed by: RE/MAX RIDGE REALTY - New
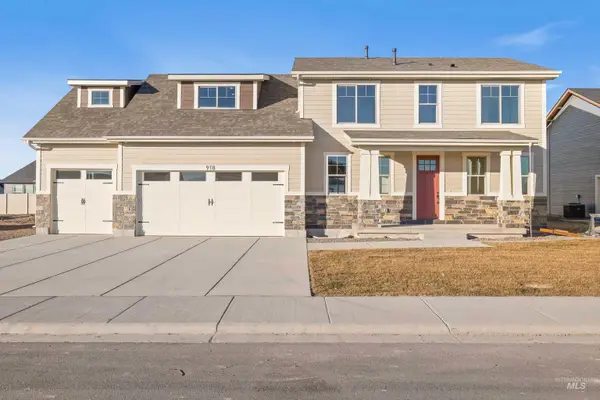 $559,900Active3 beds 3 baths1,985 sq. ft.
$559,900Active3 beds 3 baths1,985 sq. ft.918 Quartz, Kimberly, ID 83341
MLS# 98974323Listed by: EQUITY NORTHWEST REAL ESTATE - SOUTHERN IDAHO - New
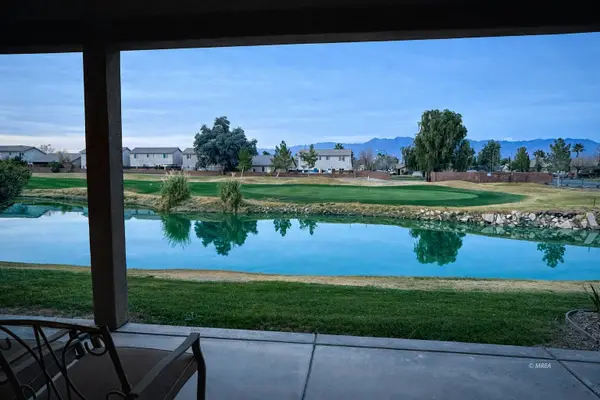 $365,000Active3 beds 2 baths1,690 sq. ft.
$365,000Active3 beds 2 baths1,690 sq. ft.580 Hagens Alley, Mesquite, NV 89027
MLS# 1127365Listed by: RE/MAX RIDGE REALTY - New
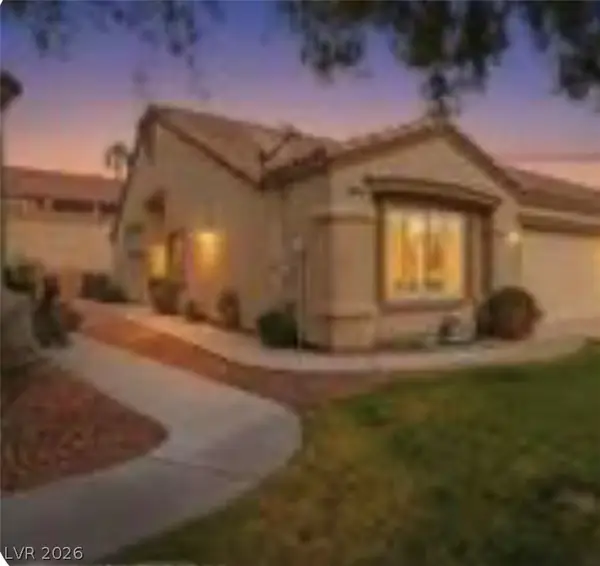 $339,000Active2 beds 2 baths1,250 sq. ft.
$339,000Active2 beds 2 baths1,250 sq. ft.663 Del Lago Drive, Mesquite, NV 89027
MLS# 2755141Listed by: SERHANT - New
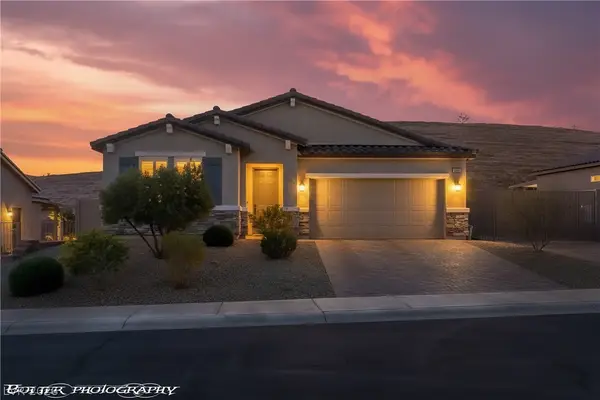 $449,000Active3 beds 2 baths1,750 sq. ft.
$449,000Active3 beds 2 baths1,750 sq. ft.946 Overlook Lane, Mesquite, NV 89027
MLS# 2754996Listed by: RE/MAX RIDGE REALTY - New
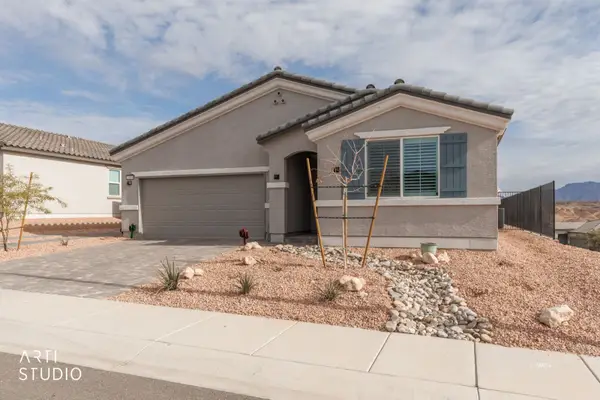 Listed by ERA$539,000Active3 beds 2 baths1,771 sq. ft.
Listed by ERA$539,000Active3 beds 2 baths1,771 sq. ft.1460 Ridgemont Ln, Mesquite, NV 89027
MLS# 1127256Listed by: ERA BROKERS CONSOLIDATED, INC. - New
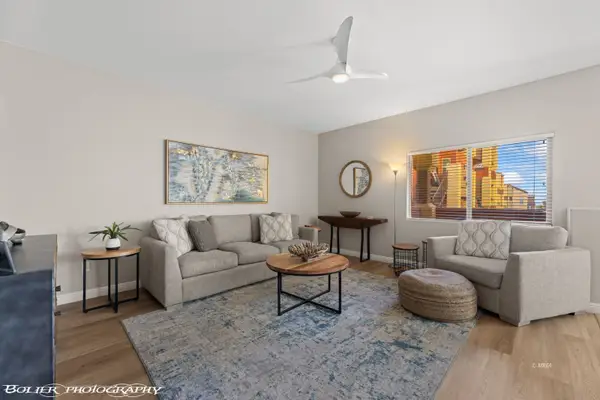 $228,500Active2 beds 2 baths994 sq. ft.
$228,500Active2 beds 2 baths994 sq. ft.890 Kitty Hawk #812, Mesquite, NV 89027
MLS# 1127315Listed by: EXP REALTY

