457 Parkview Dr, Mesquite, NV 89027
Local realty services provided by:ERA Brokers Consolidated
457 Parkview Dr,Mesquite, NV 89027
$550,000
- 4 Beds
- 3 Baths
- 3,264 sq. ft.
- Single family
- Active
Upcoming open houses
- Thu, Feb 1209:00 pm - 11:00 pm
- Sat, Feb 1409:00 pm - 12:00 am
Listed by: christina silveyra
Office: era brokers consolidated, inc.
MLS#:1126917
Source:NV_MREA
Price summary
- Price:$550,000
- Price per sq. ft.:$168.5
About this home
Welcome to a stunning 3,264 sq. ft. custom home that perfectly blends luxury and comfort in a sought-after non-HOA neighborhood. This exquisite property boasts 4 spacious bedrooms and 3 bathrooms, all set on a generous .22-acre lot, providing endless opportunities for relaxation and entertainment. You’ll be captivated by the breathtaking mountain, city, and mesa views that can be enjoyed from both the upper and lower patios. The main level features a roomy, thoughtfully designed kitchen that flows seamlessly into the living spaces. Here, you will find the main bedroom retreat, complete with not one, but two walk-in closets—perfect for all your wardrobe needs. A guest bedroom on this level ensures visitors feel right at home. Step outside onto the full-length balcony that invites outdoor living at its finest. Imagine sipping your morning coffee while basking in panoramic views or hosting evening gatherings under the stars. Venture down to the walkout basement, where entertainment awaits! This expansive area is ideal for hosting friends and family, featuring two additional bedrooms and a bathroom, a second living room for cozy movie nights, a pool table room for friendly competition, and a large storage room for all your needs. This remarkable home is not just a residence; it’s an investment opportunity, as it is eligible for short-term rental! Constructed with 2x6 framing, this property promises enhanced energy efficiency and comfort year-round. Whether you’re looking for your forever home or a fantastic rental opportunity, this house is a must-see. Schedule your private tour today!
Contact an agent
Home facts
- Year built:1996
- Listing ID #:1126917
- Added:133 day(s) ago
- Updated:February 10, 2026 at 04:35 PM
Rooms and interior
- Bedrooms:4
- Total bathrooms:3
- Full bathrooms:2
- Living area:3,264 sq. ft.
Heating and cooling
- Cooling:Electric
- Heating:Electric
Structure and exterior
- Roof:Tile
- Year built:1996
- Building area:3,264 sq. ft.
- Lot area:0.22 Acres
Schools
- High school:Virgin Valley
- Middle school:Charles A. Hughes
- Elementary school:Virgin Valley
Utilities
- Water:Water Source: City/Municipal
Finances and disclosures
- Price:$550,000
- Price per sq. ft.:$168.5
- Tax amount:$2,935
New listings near 457 Parkview Dr
- New
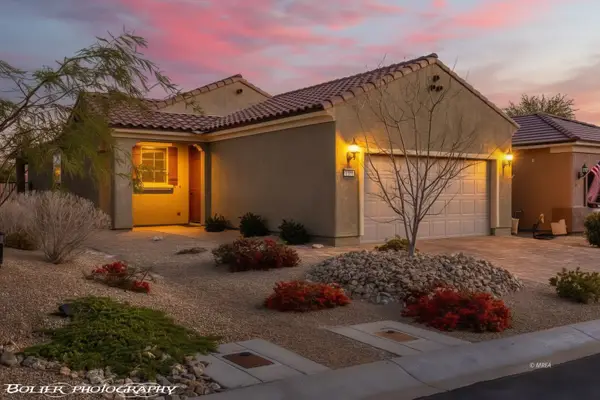 $359,000Active2 beds 2 baths1,282 sq. ft.
$359,000Active2 beds 2 baths1,282 sq. ft.1150 Autumn Ln, Mesquite, NV 89034
MLS# 1127369Listed by: REALTY ONE GROUP RIVERS EDGE - New
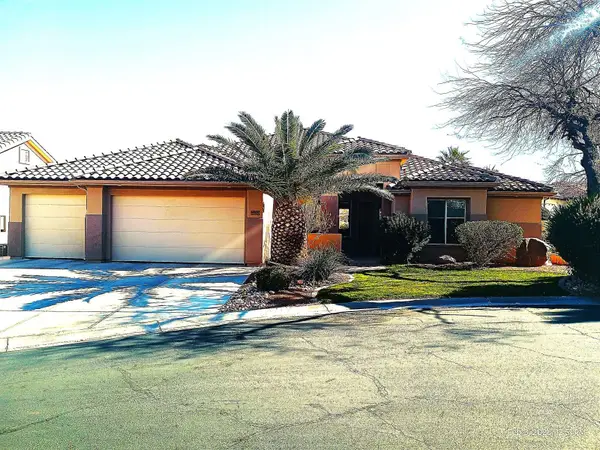 $800,000Active4 beds 3 baths2,923 sq. ft.
$800,000Active4 beds 3 baths2,923 sq. ft.500 Mountainside Court, Mesquite, NV 89027
MLS# 1127344Listed by: CENTURY 21 AMERICANA - New
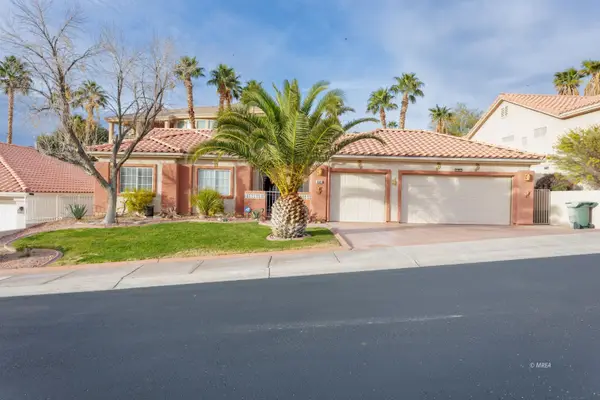 $427,000Active3 beds 2 baths1,706 sq. ft.
$427,000Active3 beds 2 baths1,706 sq. ft.689 Rancho Cir, Mesquite, NV 89027
MLS# 1127367Listed by: EXP REALTY - New
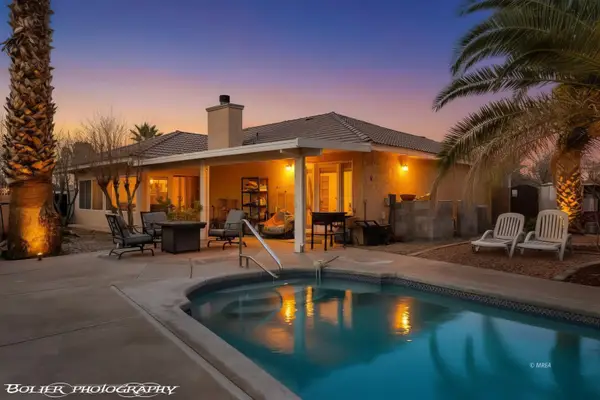 $449,000Active3 beds 2 baths1,564 sq. ft.
$449,000Active3 beds 2 baths1,564 sq. ft.332 Bannock St, Mesquite, NV 89027
MLS# 1127366Listed by: RE/MAX RIDGE REALTY - New
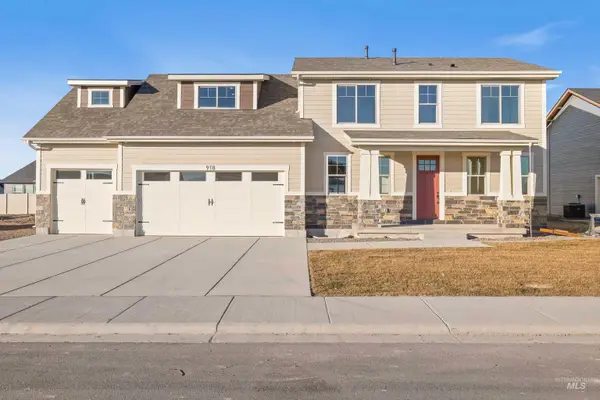 $559,900Active3 beds 3 baths1,985 sq. ft.
$559,900Active3 beds 3 baths1,985 sq. ft.918 Quartz, Kimberly, ID 83341
MLS# 98974323Listed by: EQUITY NORTHWEST REAL ESTATE - SOUTHERN IDAHO - New
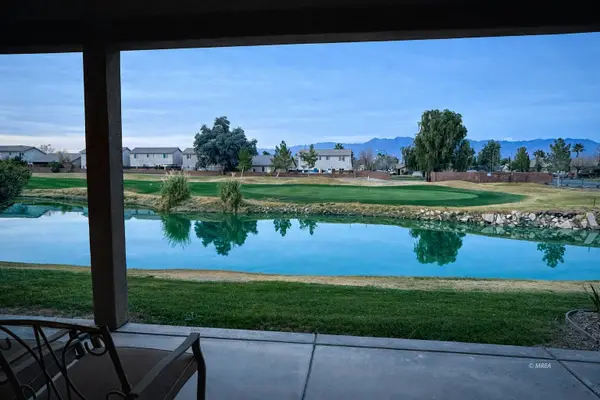 $365,000Active3 beds 2 baths1,690 sq. ft.
$365,000Active3 beds 2 baths1,690 sq. ft.580 Hagens Alley, Mesquite, NV 89027
MLS# 1127365Listed by: RE/MAX RIDGE REALTY - New
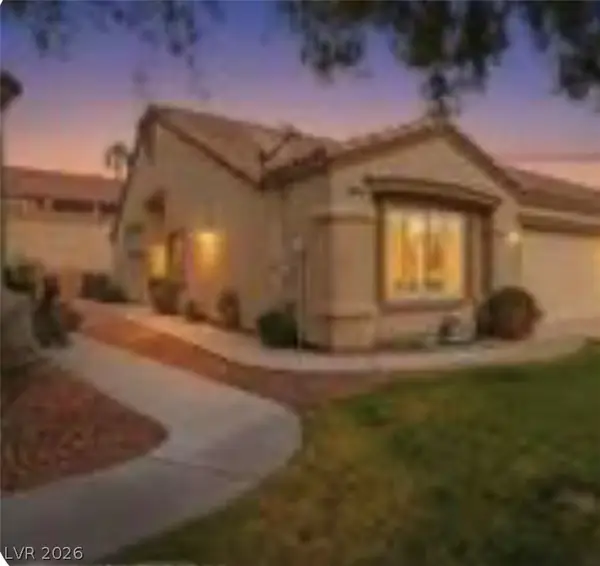 $339,000Active2 beds 2 baths1,250 sq. ft.
$339,000Active2 beds 2 baths1,250 sq. ft.663 Del Lago Drive, Mesquite, NV 89027
MLS# 2755141Listed by: SERHANT - New
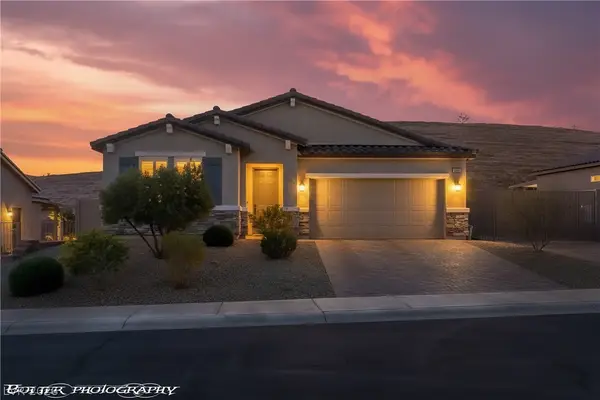 $449,000Active3 beds 2 baths1,750 sq. ft.
$449,000Active3 beds 2 baths1,750 sq. ft.946 Overlook Lane, Mesquite, NV 89027
MLS# 2754996Listed by: RE/MAX RIDGE REALTY - New
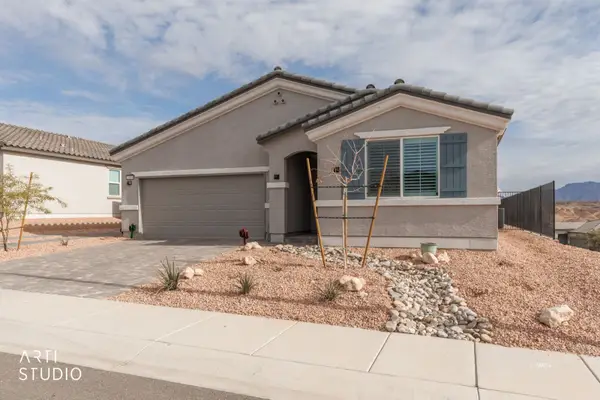 Listed by ERA$539,000Active3 beds 2 baths1,771 sq. ft.
Listed by ERA$539,000Active3 beds 2 baths1,771 sq. ft.1460 Ridgemont Ln, Mesquite, NV 89027
MLS# 1127256Listed by: ERA BROKERS CONSOLIDATED, INC. - New
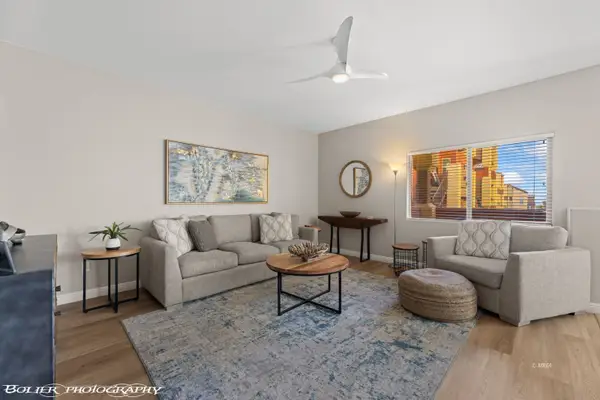 $228,500Active2 beds 2 baths994 sq. ft.
$228,500Active2 beds 2 baths994 sq. ft.890 Kitty Hawk #812, Mesquite, NV 89027
MLS# 1127315Listed by: EXP REALTY

