470 Turtle Back Rd #5C, Mesquite, NV 89027
Local realty services provided by:ERA Brokers Consolidated
470 Turtle Back Rd #5C,Mesquite, NV 89027
$215,000
- 3 Beds
- 2 Baths
- 1,288 sq. ft.
- Condominium
- Pending
Listed by: alexander gutierrez
Office: era brokers consolidated, inc.
MLS#:1127045
Source:NV_MREA
Price summary
- Price:$215,000
- Price per sq. ft.:$166.93
- Monthly HOA dues:$408
About this home
Situated on a premium end location next to guest parking, this well-planned condominium includes three bedrooms, two bathrooms and two exterior storage closets. Enjoy breathtaking city, mountain, and flat top mesa views with stunning sunset views from the large front patio. The front patio offers an inviting space for entertaining while the private balcony off the primary bedroom provides a peaceful retreat with sunrise views. Recent upgrades include fresh interior paint, new vertical blinds in the living room, kitchen, and guest bedroom, updated ceiling fans in the living and primary bedrooms, and a new heat pump with full furnace installed in March 2025-covered by a 10-year transferable warranty. The kitchen includes a reverse osmosis water system that also supplies the refrigerator's ice maker. Appliances in both the kitchen and laundry areas are included, and the property can be sold fully furnished with décor at no additional cost. Homeowners also enjoy access to the Mesquite Vistas clubhouse, featuring a resort-style outdoor pool and spa, fitness room, and courts for pickleball, tennis, basketball and volleyball. Come see this property for yourself.. before it is gone!
Contact an agent
Home facts
- Year built:2006
- Listing ID #:1127045
- Added:45 day(s) ago
- Updated:December 17, 2025 at 10:05 AM
Rooms and interior
- Bedrooms:3
- Total bathrooms:2
- Full bathrooms:2
- Living area:1,288 sq. ft.
Heating and cooling
- Cooling:Electric
- Heating:Electric
Structure and exterior
- Roof:Flat
- Year built:2006
- Building area:1,288 sq. ft.
Utilities
- Water:Water Source: City/Municipal
- Sewer:Sewer: Hooked-up
Finances and disclosures
- Price:$215,000
- Price per sq. ft.:$166.93
- Tax amount:$716
New listings near 470 Turtle Back Rd #5C
- New
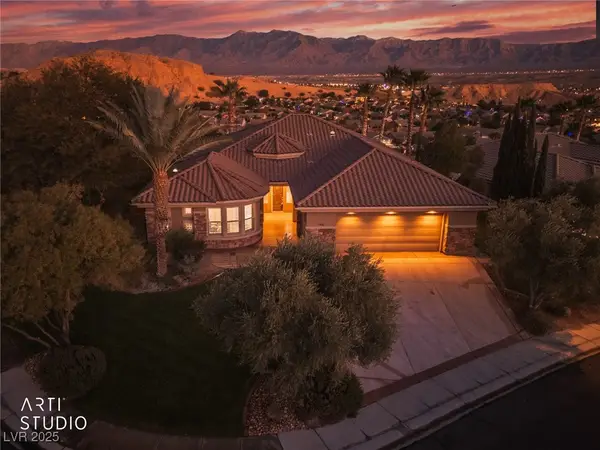 $759,000Active3 beds 3 baths2,975 sq. ft.
$759,000Active3 beds 3 baths2,975 sq. ft.468 Apogee Crest, Mesquite, NV 89027
MLS# 2741986Listed by: SUNSHINE REALTY OF MESQUITE NV - New
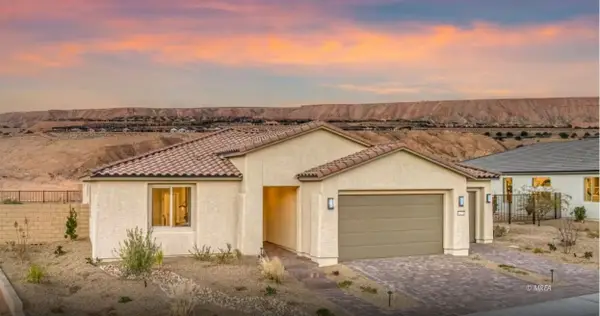 $552,959Active3 beds 3 baths2,294 sq. ft.
$552,959Active3 beds 3 baths2,294 sq. ft.700 Sunset Skyline Ridge, Mesquite, NV 89034
MLS# 1127147Listed by: RE/MAX RIDGE REALTY - New
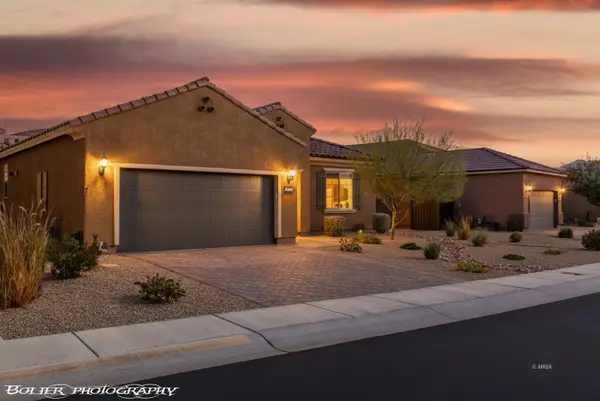 $449,000Active2 beds 2 baths1,663 sq. ft.
$449,000Active2 beds 2 baths1,663 sq. ft.988 Majestic Vw, Mesquite, NV 89027
MLS# 1127144Listed by: RE/MAX RIDGE REALTY - New
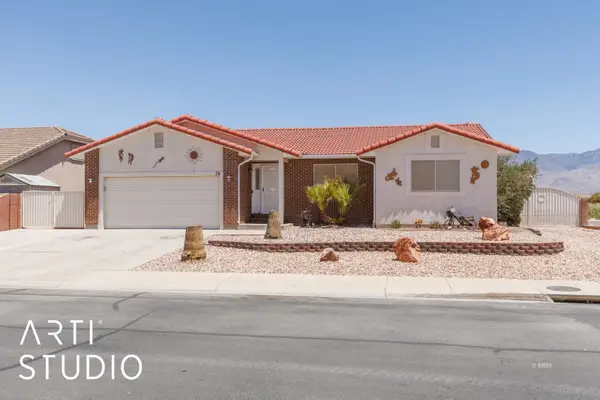 Listed by ERA$355,900Active3 beds 2 baths1,400 sq. ft.
Listed by ERA$355,900Active3 beds 2 baths1,400 sq. ft.16 Cottonwood Dr, Mesquite, NV 89027
MLS# 1127145Listed by: ERA BROKERS CONSOLIDATED, INC. - New
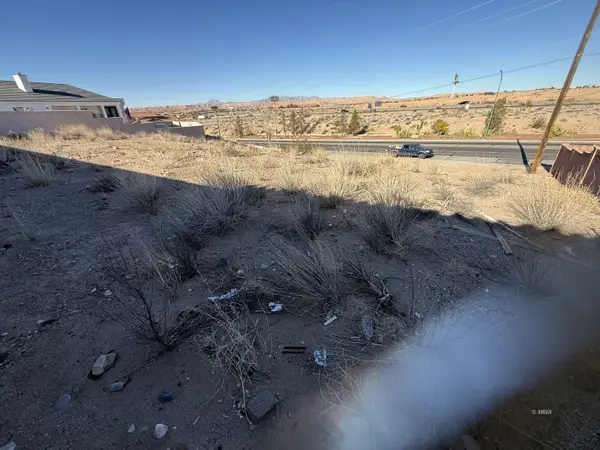 $99,900Active0.35 Acres
$99,900Active0.35 Acres926 Hillside Dr, Mesquite, NV 89027
MLS# 1127143Listed by: EXP REALTY - New
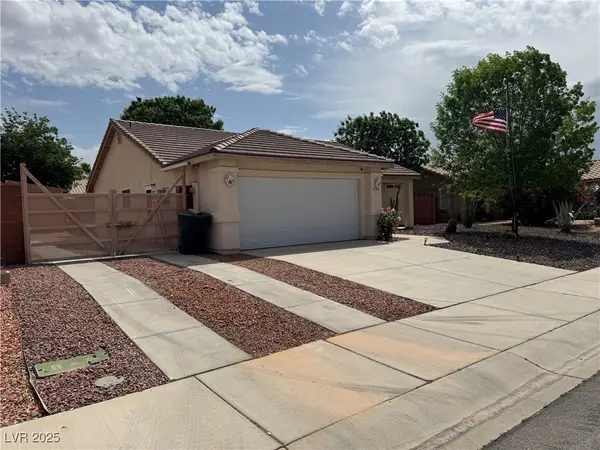 $379,000Active3 beds 2 baths1,721 sq. ft.
$379,000Active3 beds 2 baths1,721 sq. ft.228 Hiawatha Way, Mesquite, NV 89027
MLS# 2741236Listed by: PARADIGM REALTY - New
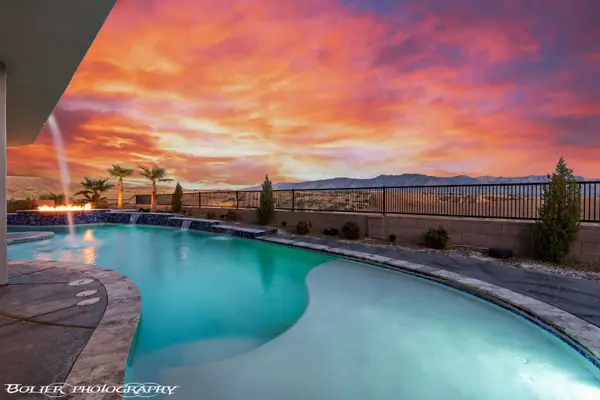 $1,599,000Active4 beds 3 baths3,263 sq. ft.
$1,599,000Active4 beds 3 baths3,263 sq. ft.1418 Blue Ridge Trail, Mesquite, NV 89027
MLS# 1127141Listed by: PREMIER PROPERTIES OF MESQUITE - New
 Listed by ERA$374,000Active3 beds 2 baths1,568 sq. ft.
Listed by ERA$374,000Active3 beds 2 baths1,568 sq. ft.248 Laurel Way, Mesquite, NV 89027
MLS# 1127142Listed by: ERA BROKERS CONSOLIDATED, INC. - New
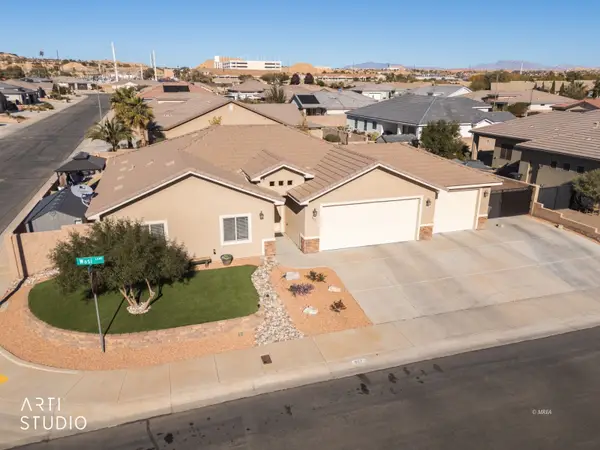 Listed by ERA$629,000Active3 beds 2 baths1,605 sq. ft.
Listed by ERA$629,000Active3 beds 2 baths1,605 sq. ft.907 Wasi Ln, Mesquite, NV 89027
MLS# 1127140Listed by: ERA BROKERS CONSOLIDATED, INC. - New
 $369,937Active2 beds 2 baths1,420 sq. ft.
$369,937Active2 beds 2 baths1,420 sq. ft.1509 Big Horn Court, Mesquite, NV 89034
MLS# 1127139Listed by: RE/MAX RIDGE REALTY
