470 Turtle Back Rd #9B, Mesquite, NV 89027
Local realty services provided by:ERA Brokers Consolidated
470 Turtle Back Rd #9B,Mesquite, NV 89027
$210,000
- 2 Beds
- 2 Baths
- 1,288 sq. ft.
- Condominium
- Active
Listed by: luis rodriguez
Office: re/max ridge realty
MLS#:1127057
Source:NV_MREA
Price summary
- Price:$210,000
- Price per sq. ft.:$163.04
- Monthly HOA dues:$466
About this home
Charming Main-Level Condo with Stunning Mountain & City Views! Experience easy living in this beautifully updated 2-bedroom, 2-bath condominium located in the heart of Mesquite, Nevada - one of the safest and most desirable retirement communities in the state. This main-level unit offers true convenience with no stairs and a thoughtfully designed open floor plan spanning 1288 sq. ft. Enjoy modern finishes throughout, including granite countertops, stainless steel appliances, and luxury vinyl plank flooring - no carpet anywhere. Each room is equipped with ceiling fans for year-round comfort. The condo also includes two storage units: one conveniently located off the back patio, and another in the private gated patio area, perfect for relaxation and privacy. From your front patio, take in beautiful mountain and city views, capturing Mesquite's natural charm and peaceful lifestyle. The property also comes with one covered carport space, providing both shade and convenience. Whether you're looking for a full-time residence or a seasonal getaway, this condo offers the perfect blend of comfort, style, and low-maintenance living.
Contact an agent
Home facts
- Year built:2006
- Listing ID #:1127057
- Added:57 day(s) ago
- Updated:January 02, 2026 at 07:48 PM
Rooms and interior
- Bedrooms:2
- Total bathrooms:2
- Full bathrooms:2
- Living area:1,288 sq. ft.
Heating and cooling
- Cooling:Electric, Heat Pump
- Heating:Heat Pump
Structure and exterior
- Roof:Tile
- Year built:2006
- Building area:1,288 sq. ft.
Utilities
- Water:City/Municipal
Finances and disclosures
- Price:$210,000
- Price per sq. ft.:$163.04
- Tax amount:$879
New listings near 470 Turtle Back Rd #9B
- New
 $399,900Active2 beds 2 baths1,390 sq. ft.
$399,900Active2 beds 2 baths1,390 sq. ft.1131 Dreamcatcher Blf, Mesquite, NV 89034
MLS# 1127183Listed by: MESQUITE REALTY - New
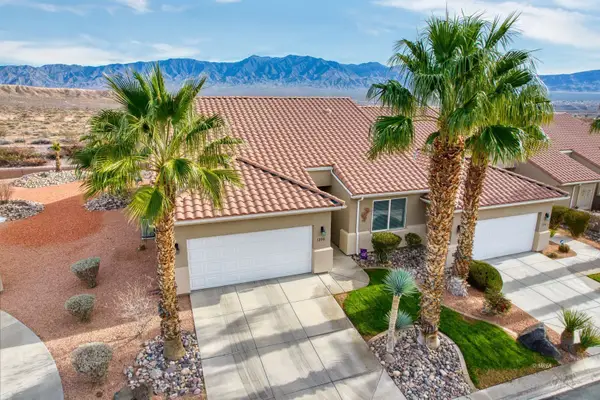 $325,000Active2 beds 2 baths1,554 sq. ft.
$325,000Active2 beds 2 baths1,554 sq. ft.1200 Mohave Dr, Mesquite, NV 89027
MLS# 1127181Listed by: EXP REALTY - New
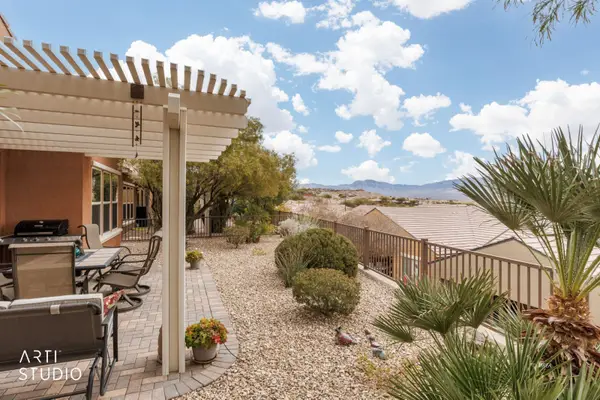 $449,000Active3 beds 2 baths1,867 sq. ft.
$449,000Active3 beds 2 baths1,867 sq. ft.1292 Heritage Heights, Mesquite, NV 89034
MLS# 1127178Listed by: SUN CITY REALTY - New
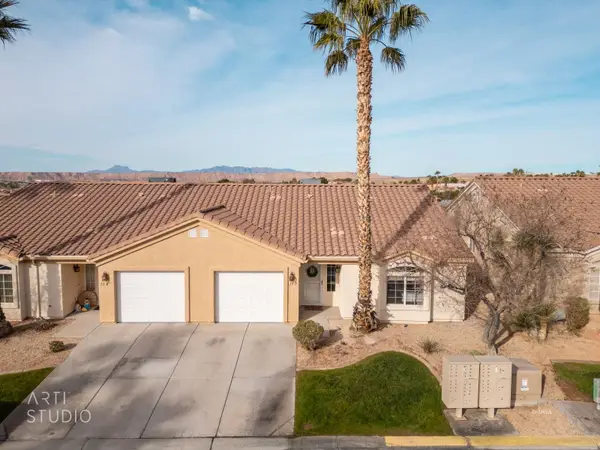 Listed by ERA$280,000Active2 beds 2 baths1,148 sq. ft.
Listed by ERA$280,000Active2 beds 2 baths1,148 sq. ft.700 Aztec Cir #13F, Mesquite, NV 89027
MLS# 1127173Listed by: ERA BROKERS CONSOLIDATED, INC. - New
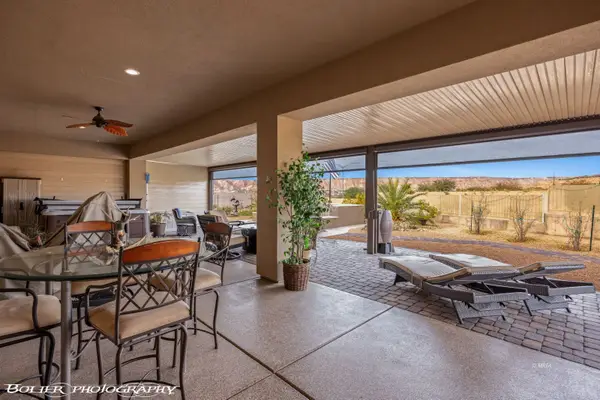 $784,650Active3 beds 3 baths2,468 sq. ft.
$784,650Active3 beds 3 baths2,468 sq. ft.1071 Atkins Ln, Mesquite, NV 89027
MLS# 1127175Listed by: SUN CITY REALTY - New
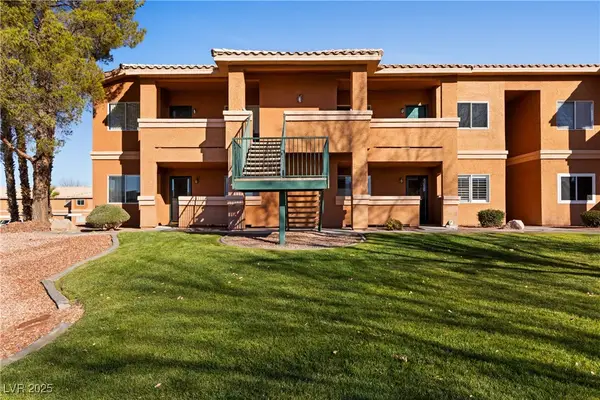 $219,000Active2 beds 2 baths970 sq. ft.
$219,000Active2 beds 2 baths970 sq. ft.518 Turtleback Road #C, Mesquite, NV 89027
MLS# 2743595Listed by: SUNSHINE REALTY OF MESQUITE NV - New
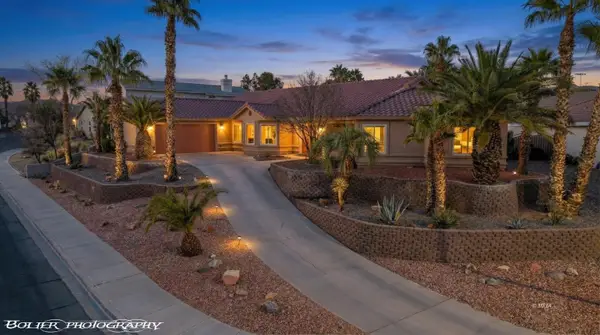 $549,000Active3 beds 3 baths2,932 sq. ft.
$549,000Active3 beds 3 baths2,932 sq. ft.604 Valley View Dr, Mesquite, NV 89027
MLS# 1127171Listed by: RE/MAX RIDGE REALTY - New
 $400,000Active3 beds 2 baths1,613 sq. ft.
$400,000Active3 beds 2 baths1,613 sq. ft.780 Paloma Circle, Mesquite, NV 89027
MLS# 2743458Listed by: REAL BROKER LLC - New
 $449,990Active4 beds 2 baths2,011 sq. ft.
$449,990Active4 beds 2 baths2,011 sq. ft.520 Hamilton Dr, Mesquite, NV 89027
MLS# 1127169Listed by: REALTY ONE GROUP RIVERS EDGE - New
 $379,000Active3 beds 2 baths1,569 sq. ft.
$379,000Active3 beds 2 baths1,569 sq. ft.1407 Vista Del Ciudad Dr, Mesquite, NV 89027
MLS# 1127168Listed by: EXP REALTY
