471 Terraces Ct, Mesquite, NV 89027
Local realty services provided by:ERA Brokers Consolidated
471 Terraces Ct,Mesquite, NV 89027
$799,000
- 3 Beds
- 3 Baths
- 3,002 sq. ft.
- Single family
- Pending
Listed by: tiffani jacobs
Office: realty one group rivers edge
MLS#:1126335
Source:NV_MREA
Price summary
- Price:$799,000
- Price per sq. ft.:$266.16
- Monthly HOA dues:$205
About this home
This extraordinary desert estate is located in a cul-de-sac on a .34/acre, elevated home site in the Terraces, a prestigious, 17 home, gated community. Adjacent to the 15th green of the Arnold Palmer Designed Oasis Golf Course, this gorgeous retreat offers beautiful views of the southern mountain range, the City and lush course. The lengthy private driveway wraps around the west side of the home and opens up to a 1,038/sf 3 car garage with cabinets, ample parking and a covered entry with a cascading waterfall and fireplace. The covered built-in BBQ area is situated next to the golf course and the mature desert landscaping is visually pleasing and the numerous palm trees add a nice splash of color. This 3,002/sf 2 x 6 custom home is meticulously appointed and masterfully designed. Every where you look, you'll discover something new. The Hurd floor to ceiling windows and doors highlight the panoramic view and the soaring ceiling heights are incredibly impressive. Gorgeous tile runs through the home and the two way fireplace adds ambiance. All the bedrooms are luxurious and spacious and the main suite has luxury vinyl flooring, huge picture windows and front patio access.
Contact an agent
Home facts
- Year built:2001
- Listing ID #:1126335
- Added:606 day(s) ago
- Updated:November 25, 2025 at 11:55 PM
Rooms and interior
- Bedrooms:3
- Total bathrooms:3
- Full bathrooms:2
- Half bathrooms:1
- Living area:3,002 sq. ft.
Heating and cooling
- Cooling:Central Air, Electric
- Heating:Electric, Heat Pump
Structure and exterior
- Roof:Flat
- Year built:2001
- Building area:3,002 sq. ft.
- Lot area:0.34 Acres
Schools
- High school:Virgin Valley
- Middle school:Charles A. Hughes
- Elementary school:Virgin Valley
Utilities
- Water:Water Source: City/Municipal
- Sewer:Sewer: Hooked-up
Finances and disclosures
- Price:$799,000
- Price per sq. ft.:$266.16
- Tax amount:$4,427
New listings near 471 Terraces Ct
- New
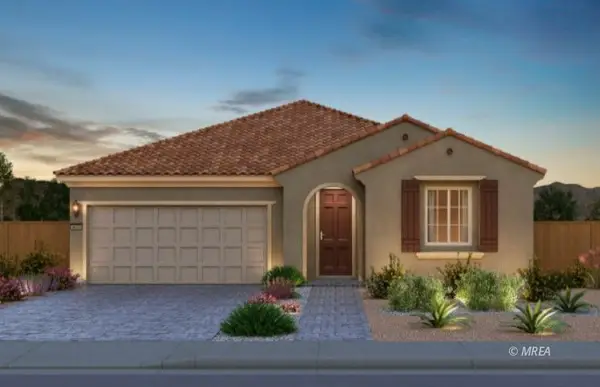 $493,942Active2 beds 2 baths1,865 sq. ft.
$493,942Active2 beds 2 baths1,865 sq. ft.1388 Brittlebrush Place, Mesquite, NV 89034
MLS# 1127136Listed by: RE/MAX RIDGE REALTY - New
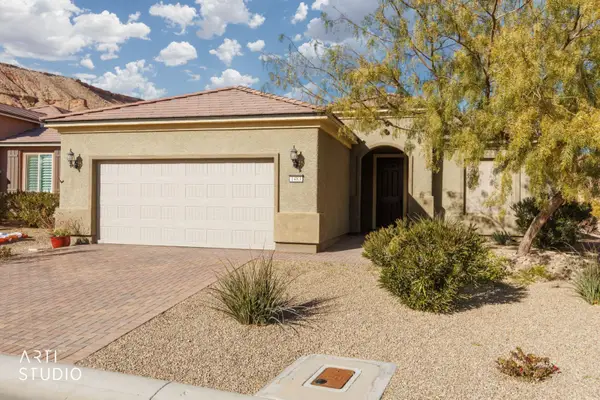 $469,000Active2 beds 2 baths1,814 sq. ft.
$469,000Active2 beds 2 baths1,814 sq. ft.1483 Rainbow Bnd, Mesquite, NV 89034
MLS# 1127135Listed by: SUN CITY REALTY - New
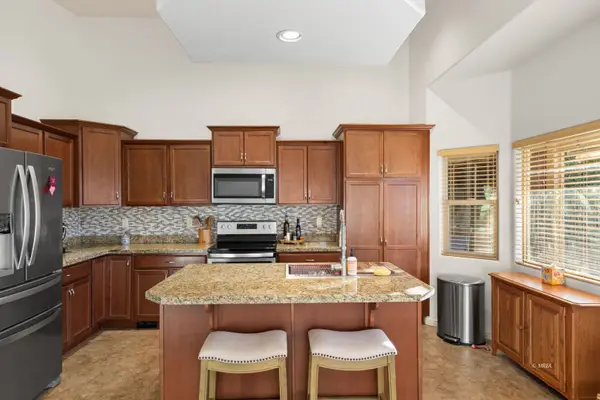 $427,900Active3 beds 2 baths1,540 sq. ft.
$427,900Active3 beds 2 baths1,540 sq. ft.133 Emily Way, Mesquite, NV 89027
MLS# 1127134Listed by: EXP REALTY - New
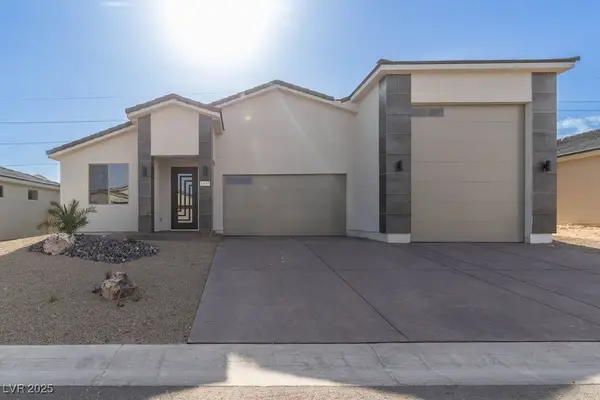 $599,900Active3 beds 3 baths1,762 sq. ft.
$599,900Active3 beds 3 baths1,762 sq. ft.1457 Dustin Don Drive, Mesquite, NV 89027
MLS# 2740201Listed by: PREMIER PROPERTIES OF MESQUITE 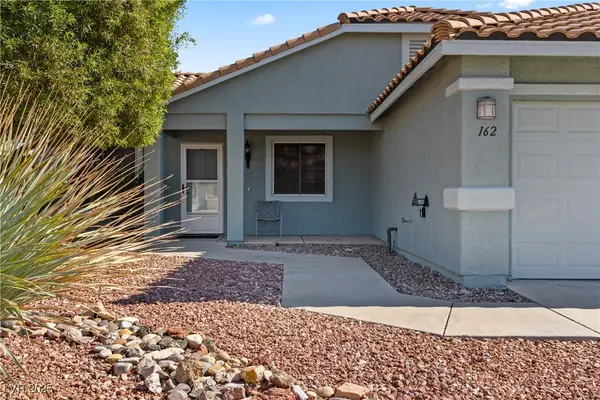 $399,000Pending3 beds 2 baths1,431 sq. ft.
$399,000Pending3 beds 2 baths1,431 sq. ft.162 Hermosa Way, Mesquite, NV 89027
MLS# 2740321Listed by: RE/MAX RIDGE REALTY- New
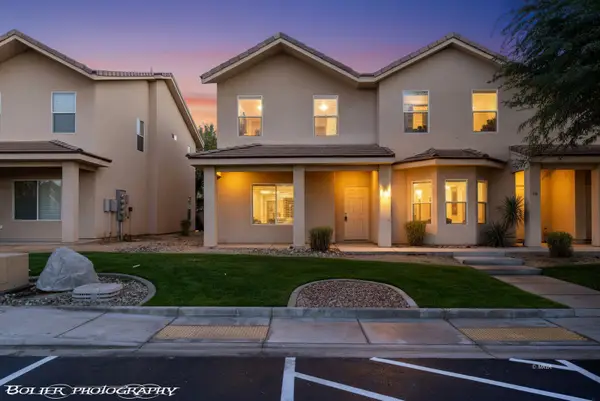 $229,000Active3 beds 3 baths1,506 sq. ft.
$229,000Active3 beds 3 baths1,506 sq. ft.767 Moss Dr #20, Mesquite, NV 89027
MLS# 1127133Listed by: RE/MAX RIDGE REALTY - New
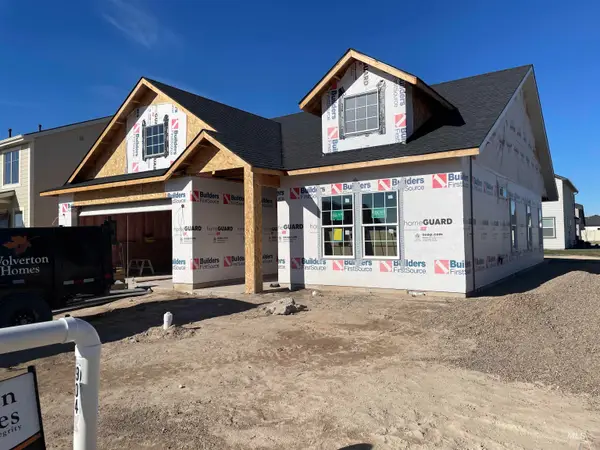 $409,900Active3 beds 2 baths1,520 sq. ft.
$409,900Active3 beds 2 baths1,520 sq. ft.904 Quartz Rd, Kimberly, ID 83341
MLS# 98969265Listed by: SILVERCREEK REALTY GROUP - New
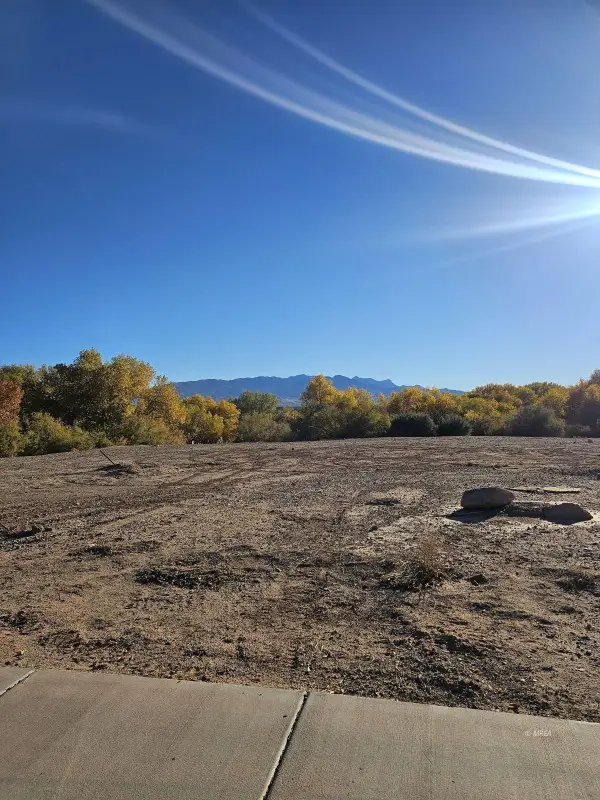 Listed by ERA$100,000Active0.17 Acres
Listed by ERA$100,000Active0.17 Acres330 E First South St, Mesquite, NV 89027
MLS# 1127132Listed by: ERA BROKERS CONSOLIDATED, INC. - New
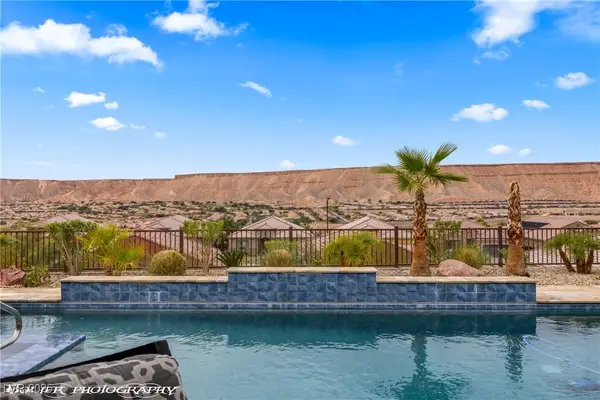 $885,900Active2 beds 3 baths2,539 sq. ft.
$885,900Active2 beds 3 baths2,539 sq. ft.1227 Dome Peak Circle, Mesquite, NV 89034
MLS# 2739782Listed by: RE/MAX RIDGE REALTY - New
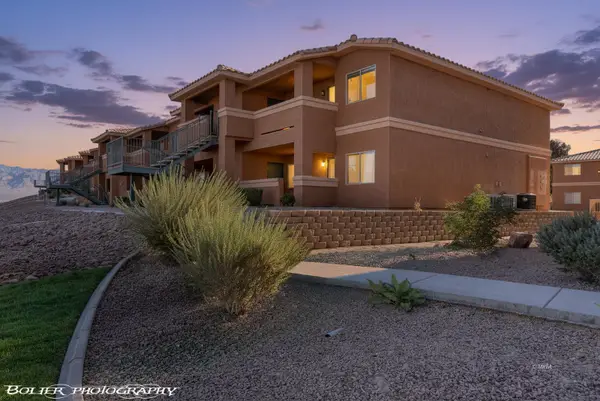 $210,000Active2 beds 2 baths1,166 sq. ft.
$210,000Active2 beds 2 baths1,166 sq. ft.342 Colleen Ct #A, Mesquite, NV 89027
MLS# 1127131Listed by: PREMIER PROPERTIES OF MESQUITE
