479 Apogee Crst, Mesquite, NV 89027
Local realty services provided by:ERA Brokers Consolidated
479 Apogee Crst,Mesquite, NV 89027
$534,000
- 3 Beds
- 2 Baths
- 1,965 sq. ft.
- Single family
- Active
Listed by: john larson
Office: re/max ridge realty
MLS#:1127180
Source:NV_MREA
Price summary
- Price:$534,000
- Price per sq. ft.:$271.76
- Monthly HOA dues:$156
About this home
Discover modern desert living at 479 Apogee CRST!! This stunning custom-built home was completed in 2024, & is located in the desirable gated Golf course community of Falcon Crest. This thoughtfully designed 3-bedroom, 2-bathroom residence offers beautiful street appeal with low maintenance landscaping, paver driveway & Walk ways, & a gorgeous courtyard entry that welcomes you in. Once inside, appreciate the many features that includes 11' & 9' Ceilings, durable & stylish colored & sealed concrete flooring throughout, energy-efficient 2x6 construction with spray foam insulation, solar tubes & many more modern touches. The kitchen boasts granite counters, tiled backsplashes, barn door to the pantry, LG Appliances, pendant lights & beautiful soft close cabinetry. Enjoy a beautifully appointed master suite with, electric fireplace, a luxurious soaker tub, tiled walk-in shower, dual vanities, and a convenient pass-through closet leading to the laundry room. 220v outlets at patio & garage, holiday package, Rain gutters, a covered patio with sunscreen shade, and breathtaking mountain views complete the package. Experience comfort, function, and elegance in this one-of-a-kind desert gem.
Contact an agent
Home facts
- Year built:2024
- Listing ID #:1127180
- Added:243 day(s) ago
- Updated:February 17, 2026 at 08:00 PM
Rooms and interior
- Bedrooms:3
- Total bathrooms:2
- Full bathrooms:2
- Living area:1,965 sq. ft.
Heating and cooling
- Cooling:Electric, Ground Unit
- Heating:Electric, Heat Pump
Structure and exterior
- Roof:Flat, Tile
- Year built:2024
- Building area:1,965 sq. ft.
- Lot area:0.17 Acres
Utilities
- Water:Water Source: City/Municipal, Water Source: Water Company
- Sewer:Sewer: Hooked-up
Finances and disclosures
- Price:$534,000
- Price per sq. ft.:$271.76
- Tax amount:$559
New listings near 479 Apogee Crst
- New
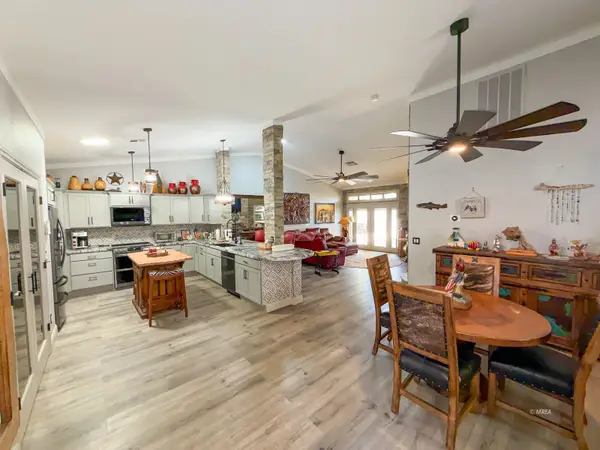 $429,900Active2 beds 2 baths1,380 sq. ft.
$429,900Active2 beds 2 baths1,380 sq. ft.1394 Harbour Dr, Mesquite, NV 89027
MLS# 1127392Listed by: PRIME PROPERTIES MESQUITE - New
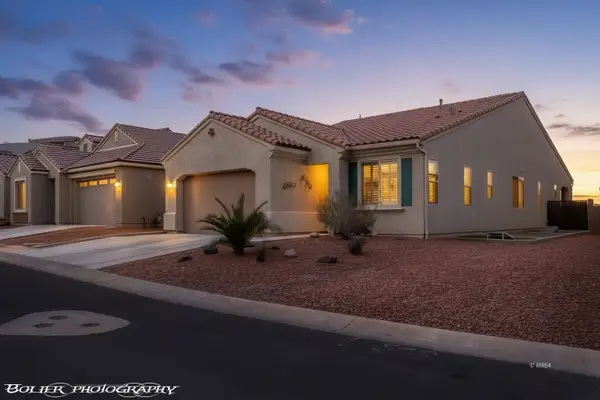 $447,900Active2 beds 2 baths1,677 sq. ft.
$447,900Active2 beds 2 baths1,677 sq. ft.1359 Catalina Rdg, Mesquite, NV 89027
MLS# 1127390Listed by: SUN CITY REALTY 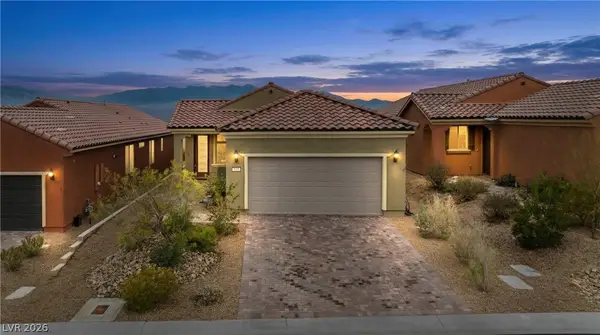 $465,000Pending2 beds 2 baths1,439 sq. ft.
$465,000Pending2 beds 2 baths1,439 sq. ft.974 Outlook Trail, Mesquite, NV 89034
MLS# 2756983Listed by: RE/MAX RIDGE REALTY- New
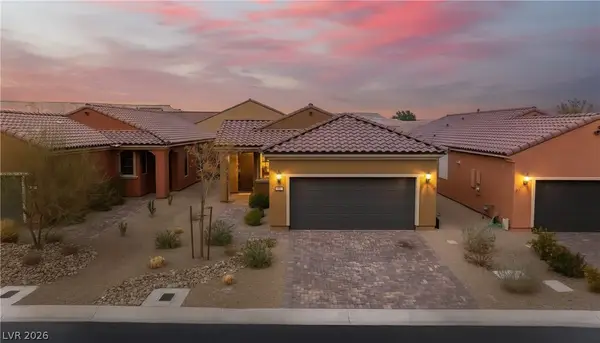 $362,500Active2 beds 2 baths1,419 sq. ft.
$362,500Active2 beds 2 baths1,419 sq. ft.969 Outpost View, Mesquite, NV 89034
MLS# 2757003Listed by: RE/MAX RIDGE REALTY - New
 $539,900Active3 beds 2 baths1,733 sq. ft.
$539,900Active3 beds 2 baths1,733 sq. ft.1388 Manassas Ridge, Mesquite, NV 89027
MLS# 1127388Listed by: PREMIER PROPERTIES OF MESQUITE - New
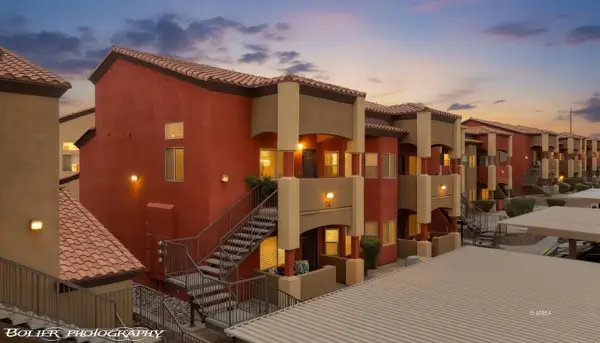 $269,000Active3 beds 2 baths1,364 sq. ft.
$269,000Active3 beds 2 baths1,364 sq. ft.890 Kitty Hawk Dr #2623, Mesquite, NV 89027
MLS# 1127378Listed by: RE/MAX RIDGE REALTY - New
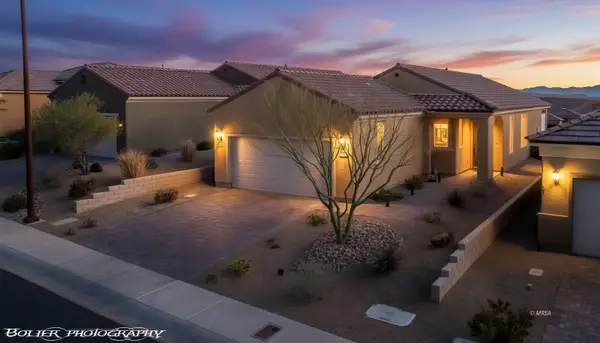 $439,000Active2 beds 2 baths1,390 sq. ft.
$439,000Active2 beds 2 baths1,390 sq. ft.1070 Crestline Hts, Mesquite, NV 89034
MLS# 1127342Listed by: KELLER WILLIAMS VIP - New
 $295,000Active3 beds 2 baths1,375 sq. ft.
$295,000Active3 beds 2 baths1,375 sq. ft.672 Saguaro Way, Mesquite, NV 89027
MLS# 1127386Listed by: REALTY ONE GROUP RIVERS EDGE - New
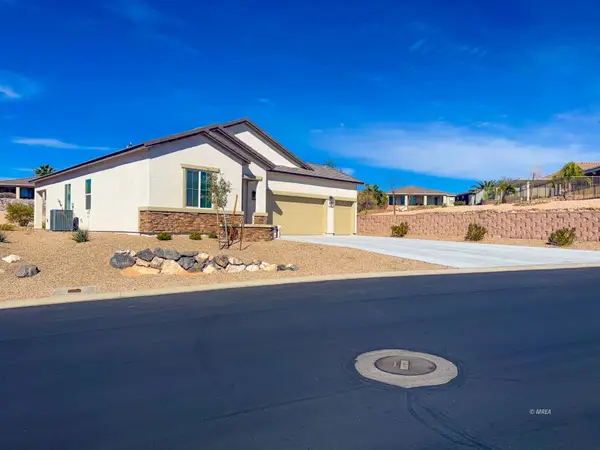 $425,000Active2 beds 2 baths1,283 sq. ft.
$425,000Active2 beds 2 baths1,283 sq. ft.151 Mesa Verde Trl, Mesquite, NV 89027
MLS# 1127368Listed by: PRIME PROPERTIES MESQUITE - New
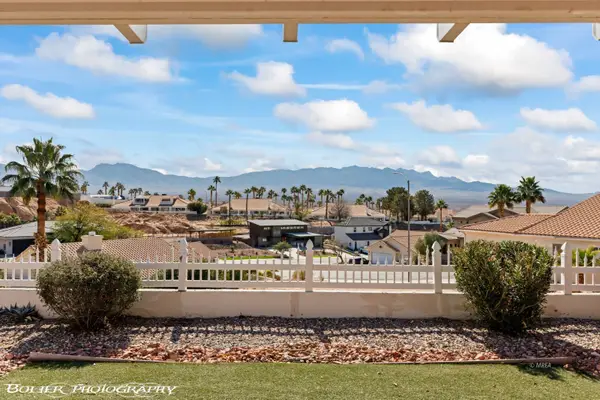 $399,000Active3 beds 3 baths1,686 sq. ft.
$399,000Active3 beds 3 baths1,686 sq. ft.832 Los Padres Circle, Mesquite, NV 89027
MLS# 1127385Listed by: RE/MAX RIDGE REALTY

