Local realty services provided by:ERA Brokers Consolidated
485 Greens Way,Mesquite, NV 89027
$609,700
- 3 Beds
- 3 Baths
- 2,610 sq. ft.
- Single family
- Active
Listed by: jason lee
Office: sun city realty
MLS#:1127030
Source:NV_MREA
Price summary
- Price:$609,700
- Price per sq. ft.:$233.6
- Monthly HOA dues:$215
About this home
Exceptional custom home in desirable Lakeridge, ideally positioned across from a large park and offering the perfect blend of comfort, quality, and privacy. Enjoy morning sun in the east-facing front courtyard and relax in the fully walled .35-acre yard-beautifully landscaped with plenty of room for a pool or expanded outdoor living. Thoughtful layout offers 3 bedrooms plus a den, including an oversized owner's suite with a luxurious ensuite bath. Guest rooms share a convenient Jack-and-Jill bath, while the split-bedroom design ensures privacy for all. The heart of the home showcases a gourmet kitchen with a large island, eating bar, and spacious pantry, opening to a charming bay-window dining area that overlooks the backyard. Two covered back patios invite seamless indoor-outdoor living. The IMPRESSIVE 1,115/SF garage is a dream, perfect for multiple vehicles, storage, hobbies, or a workshop. Residents also enjoy access to the Mesquite Vistas master-planned community, featuring resort-style amenities including a pool, spa, tennis, pickleball, fitness center, and more.
Contact an agent
Home facts
- Year built:2003
- Listing ID #:1127030
- Added:91 day(s) ago
- Updated:January 22, 2026 at 05:59 PM
Rooms and interior
- Bedrooms:3
- Total bathrooms:3
- Full bathrooms:2
- Half bathrooms:1
- Living area:2,610 sq. ft.
Heating and cooling
- Cooling:Heat Pump
- Heating:Heat Pump
Structure and exterior
- Roof:Tile
- Year built:2003
- Building area:2,610 sq. ft.
- Lot area:0.35 Acres
Utilities
- Water:Water Source: City/Municipal, Water: Potable/Drinking
- Sewer:Sewer: To Property
Finances and disclosures
- Price:$609,700
- Price per sq. ft.:$233.6
- Tax amount:$3,442
New listings near 485 Greens Way
- New
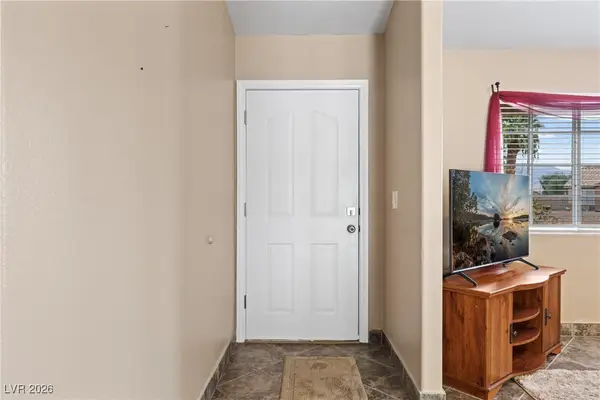 $379,000Active3 beds 2 baths1,162 sq. ft.
$379,000Active3 beds 2 baths1,162 sq. ft.121 Hermosa Way, Mesquite, NV 89027
MLS# 2752029Listed by: RE/MAX RIDGE REALTY - New
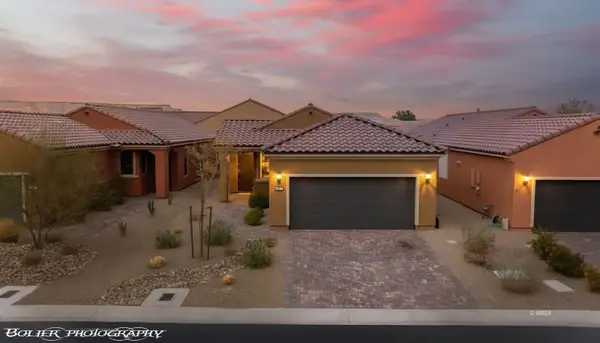 $362,500Active2 beds 2 baths1,419 sq. ft.
$362,500Active2 beds 2 baths1,419 sq. ft.969 Outpost View, Mesquite, NV 89034
MLS# 1127316Listed by: RE/MAX RIDGE REALTY - New
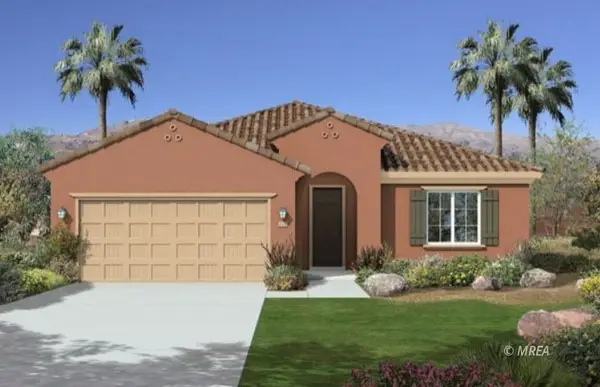 $526,531Active2 beds 2 baths1,573 sq. ft.
$526,531Active2 beds 2 baths1,573 sq. ft.1417 Bonanza Peak View, Mesquite, NV 89034
MLS# 1127313Listed by: RE/MAX RIDGE REALTY - New
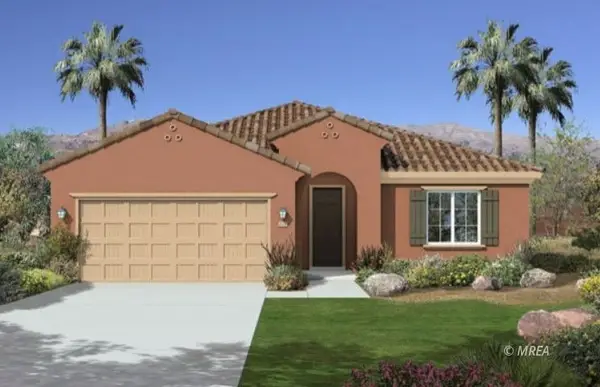 $527,439Active2 beds 2 baths1,573 sq. ft.
$527,439Active2 beds 2 baths1,573 sq. ft.1373 Brittlebrush Place, Mesquite, NV 89034
MLS# 1127314Listed by: RE/MAX RIDGE REALTY - New
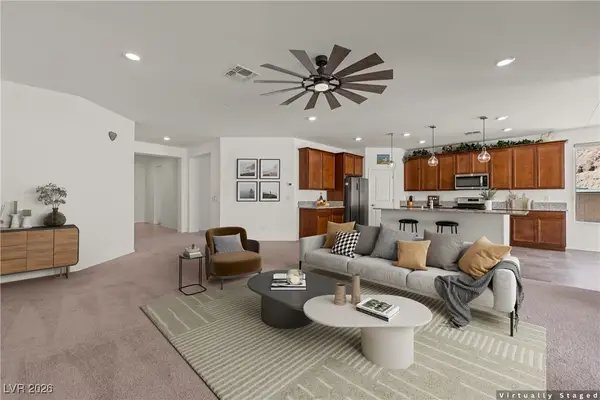 $569,900Active3 beds 2 baths2,299 sq. ft.
$569,900Active3 beds 2 baths2,299 sq. ft.1264 Amethyst Alley, Mesquite, NV 89034
MLS# 2752115Listed by: RE/MAX RIDGE REALTY - New
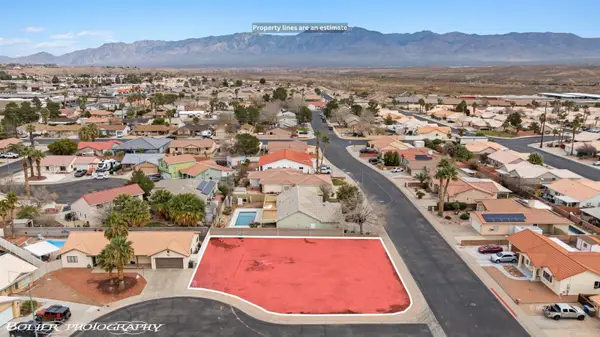 $145,000Active0.22 Acres
$145,000Active0.22 Acres433 Bannock St, Mesquite, NV 89027
MLS# 1127309Listed by: RE/MAX RIDGE REALTY - New
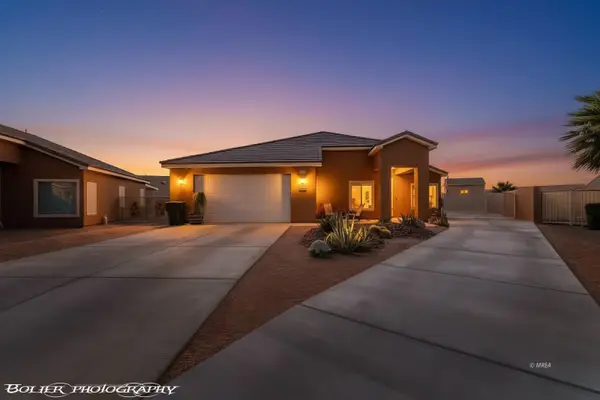 $460,000Active3 beds 2 baths1,540 sq. ft.
$460,000Active3 beds 2 baths1,540 sq. ft.208 Bambosa Cir, Mesquite, NV 89027
MLS# 1127311Listed by: RE/MAX RIDGE REALTY - New
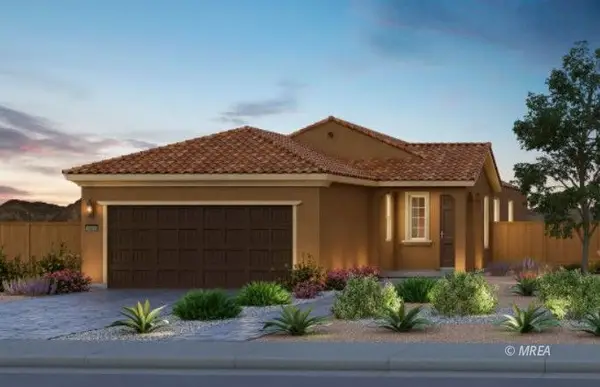 $401,229Active2 beds 2 baths1,419 sq. ft.
$401,229Active2 beds 2 baths1,419 sq. ft.1420 Wisdom Peak Trail, Mesquite, NV 89034
MLS# 1127312Listed by: RE/MAX RIDGE REALTY - New
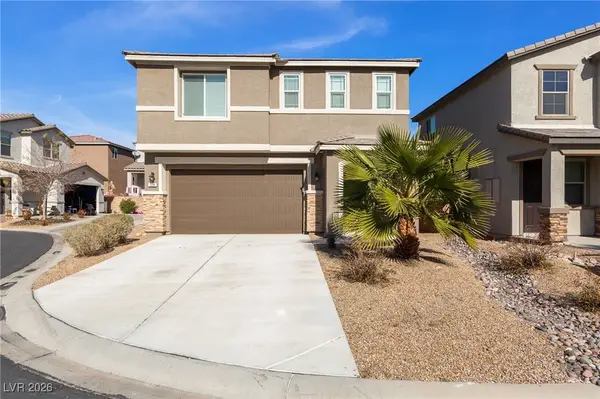 $469,000Active3 beds 3 baths2,373 sq. ft.
$469,000Active3 beds 3 baths2,373 sq. ft.129 Parliament Point, Mesquite, NV 89027
MLS# 2750692Listed by: ZZYZX REALTY - New
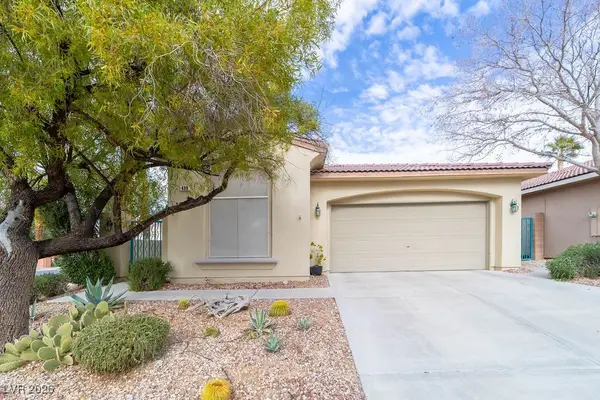 $359,900Active3 beds 2 baths1,476 sq. ft.
$359,900Active3 beds 2 baths1,476 sq. ft.498 Canyon View Way, Mesquite, NV 89027
MLS# 2751057Listed by: PREMIER PROPERTIES OF MESQUITE

