499 Long Iron Ln, Mesquite, NV 89027
Local realty services provided by:ERA Brokers Consolidated
499 Long Iron Ln,Mesquite, NV 89027
$539,000
- 3 Beds
- 3 Baths
- 2,144 sq. ft.
- Single family
- Active
Listed by: tiffani jacobs
Office: realty one group rivers edge
MLS#:1127071
Source:NV_MREA
Price summary
- Price:$539,000
- Price per sq. ft.:$251.4
- Monthly HOA dues:$254
About this home
This exquisitely appointed and FULLY FURNISHED (turn key) home is absolutely EXCEPTIONAL. Located in Mesa Hills, a gated, active adult community, this desirable retreat is situated on an elevated home site and backed by a beautifully landscaped common area. This premium home site offers a gorgeous view and a spacious and lushly landscaped yard surrounded by mature trees. The outdoor space is inviting with an extended pergola, privacy panel and electric sunshades. The interior of the home is sophisticated and the open concept floor plan is desirable. All the furnishings, accessories, rugs, electronics and dishes are included. Every room is impressive, spacious and private. The kitchen is appealing with upgraded cabinetry, stainless steel appliances, center island and Corian counter tops. The primary suite opens to the patio and the two other bedrooms have direct bathroom access. The laundry room is lined with cabinets and the costly washer and dryer are brand new. The oversized 3 car garage allows plenty of room for vehicles and storage. The entire exterior of the home was recently painted.
Contact an agent
Home facts
- Year built:2006
- Listing ID #:1127071
- Added:49 day(s) ago
- Updated:December 30, 2025 at 08:53 PM
Rooms and interior
- Bedrooms:3
- Total bathrooms:3
- Full bathrooms:2
- Half bathrooms:1
- Living area:2,144 sq. ft.
Heating and cooling
- Cooling:Central Air, Electric
- Heating:Electric, Heat Pump
Structure and exterior
- Roof:Tile
- Year built:2006
- Building area:2,144 sq. ft.
- Lot area:0.18 Acres
Utilities
- Water:Water Source: City/Municipal
- Sewer:Sewer: Hooked-up
Finances and disclosures
- Price:$539,000
- Price per sq. ft.:$251.4
- Tax amount:$2,799
New listings near 499 Long Iron Ln
- New
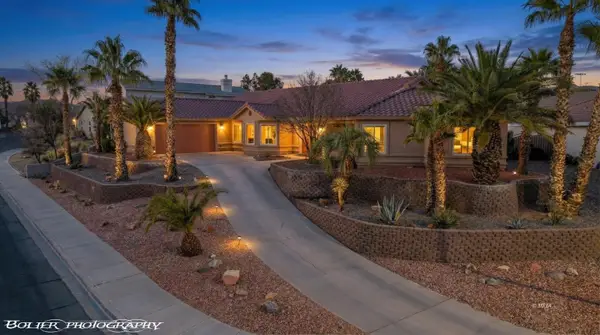 $549,000Active3 beds 3 baths2,932 sq. ft.
$549,000Active3 beds 3 baths2,932 sq. ft.604 Valley View Dr, Mesquite, NV 89027
MLS# 1127171Listed by: RE/MAX RIDGE REALTY - New
 $400,000Active3 beds 2 baths1,613 sq. ft.
$400,000Active3 beds 2 baths1,613 sq. ft.780 Paloma Circle, Mesquite, NV 89027
MLS# 2743458Listed by: REAL BROKER LLC - New
 $449,990Active4 beds 2 baths2,011 sq. ft.
$449,990Active4 beds 2 baths2,011 sq. ft.520 Hamilton Dr, Mesquite, NV 89027
MLS# 1127169Listed by: REALTY ONE GROUP RIVERS EDGE - New
 $379,000Active3 beds 2 baths1,569 sq. ft.
$379,000Active3 beds 2 baths1,569 sq. ft.1407 Vista Del Ciudad Dr, Mesquite, NV 89027
MLS# 1127168Listed by: EXP REALTY - New
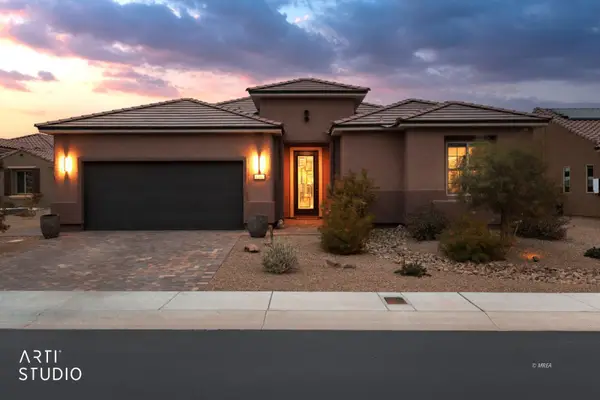 $769,000Active3 beds 3 baths2,492 sq. ft.
$769,000Active3 beds 3 baths2,492 sq. ft.1202 Dreamcatcher Bluff, Mesquite, NV 89034
MLS# 1127167Listed by: SUN CITY REALTY - New
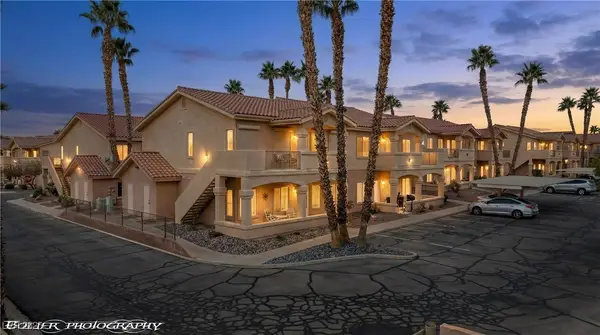 $214,900Active2 beds 2 baths1,334 sq. ft.
$214,900Active2 beds 2 baths1,334 sq. ft.517 W Mesquite Boulevard #212, Mesquite, NV 89027
MLS# 2743202Listed by: RE/MAX RIDGE REALTY - New
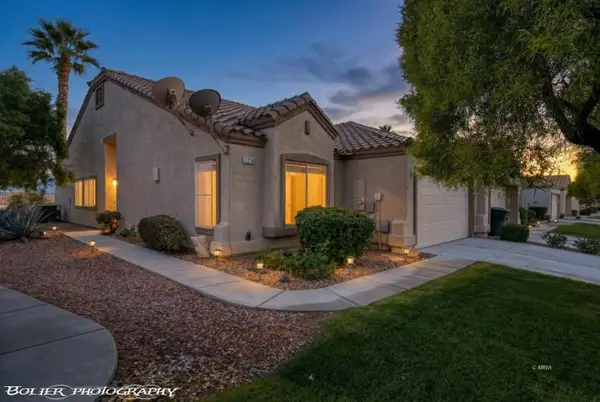 $349,000Active2 beds 2 baths1,612 sq. ft.
$349,000Active2 beds 2 baths1,612 sq. ft.1218 Madrigal Dr, Mesquite, NV 89027
MLS# 1127148Listed by: RE/MAX RIDGE REALTY - New
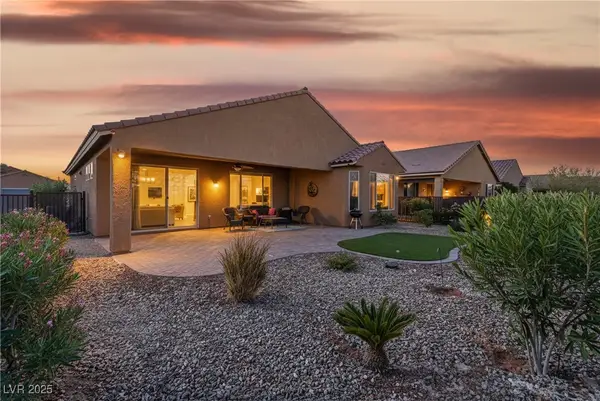 $449,000Active2 beds 2 baths1,663 sq. ft.
$449,000Active2 beds 2 baths1,663 sq. ft.988 Majestic View, Mesquite, NV 89034
MLS# 2742911Listed by: RE/MAX RIDGE REALTY - New
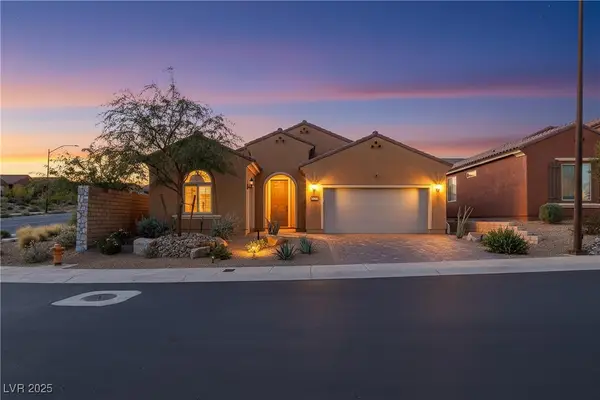 $449,900Active2 beds 2 baths1,890 sq. ft.
$449,900Active2 beds 2 baths1,890 sq. ft.1117 Calico Ridge, Mesquite, NV 89034
MLS# 2742320Listed by: RE/MAX RIDGE REALTY - New
 $429,000Active2 beds 2 baths1,864 sq. ft.
$429,000Active2 beds 2 baths1,864 sq. ft.846 Trickling Brook Ridge, Mesquite, NV 89034
MLS# 2742329Listed by: RE/MAX RIDGE REALTY
