506 Rancho Santa Barbara, Mesquite, NV 89027
Local realty services provided by:ERA Brokers Consolidated
506 Rancho Santa Barbara,Mesquite, NV 89027
$550,000
- 3 Beds
- 3 Baths
- 1,926 sq. ft.
- Single family
- Pending
Listed by: mark brackelsberg
Office: re/max ridge realty
MLS#:1126995
Source:NV_MREA
Price summary
- Price:$550,000
- Price per sq. ft.:$285.57
- Monthly HOA dues:$303
About this home
Spectacular home in the 24-hour gated community of Rancho Santa Barbara. 3 Bedroom home with 2 ensuite bedrooms. One for visiting relatives or guests. The kitchen is spacious with tons of cabinetry and all new appliances within the last 3 years. The backyard features spectacular views of the Virgin Mountains, a covered patio, a beautiful water feature, green grass and a built in BBQ with frig and one burner. Note that the HOA takes care of all the home's landscaping. No worries if you are a snowbird or travel a lot. Enjoy the garage which features epoxy floors and a mini split that provides both heating and cooling. As a resident in the Mesquite Vistas PUD you are automatically a member of the Mesquite Vistas Country Club and all the amenities that come with it.
Contact an agent
Home facts
- Year built:2004
- Listing ID #:1126995
- Added:225 day(s) ago
- Updated:November 15, 2025 at 08:44 AM
Rooms and interior
- Bedrooms:3
- Total bathrooms:3
- Full bathrooms:2
- Living area:1,926 sq. ft.
Heating and cooling
- Cooling:Electric, Heat Pump
- Heating:Electric, Forced Air/Central, Heat Pump
Structure and exterior
- Roof:Cement, Tile
- Year built:2004
- Building area:1,926 sq. ft.
- Lot area:0.21 Acres
Utilities
- Water:Water Source: Water Company, Water: Irrigation Pressurized, Water: Potable/Drinking
- Sewer:Septic: Not Allowed, Sewer: Hooked-up
Finances and disclosures
- Price:$550,000
- Price per sq. ft.:$285.57
- Tax amount:$3,996
New listings near 506 Rancho Santa Barbara
- New
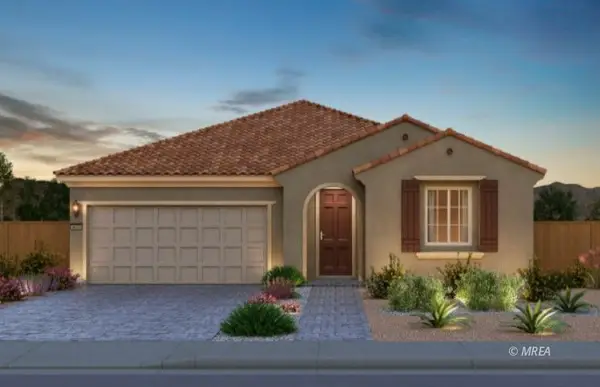 $493,942Active2 beds 2 baths1,865 sq. ft.
$493,942Active2 beds 2 baths1,865 sq. ft.1388 Brittlebrush Place, Mesquite, NV 89034
MLS# 1127136Listed by: RE/MAX RIDGE REALTY - New
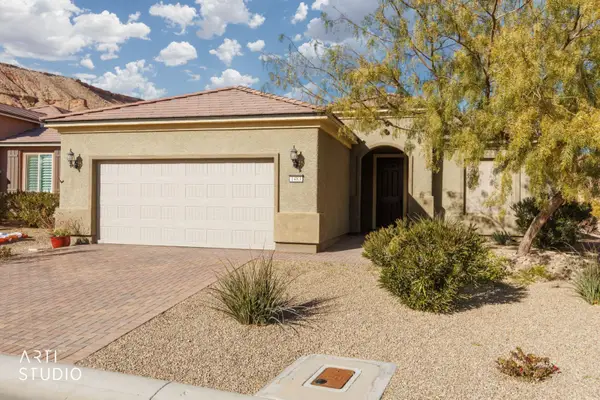 $469,000Active2 beds 2 baths1,814 sq. ft.
$469,000Active2 beds 2 baths1,814 sq. ft.1483 Rainbow Bnd, Mesquite, NV 89034
MLS# 1127135Listed by: SUN CITY REALTY - New
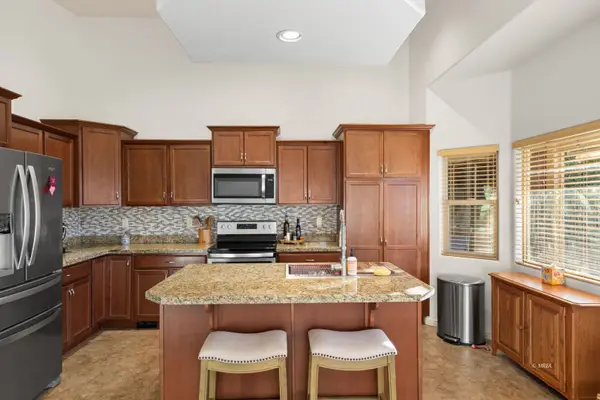 $427,900Active3 beds 2 baths1,540 sq. ft.
$427,900Active3 beds 2 baths1,540 sq. ft.133 Emily Way, Mesquite, NV 89027
MLS# 1127134Listed by: EXP REALTY - New
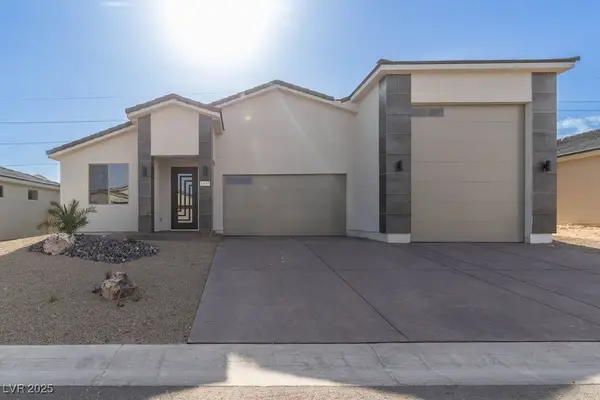 $599,900Active3 beds 3 baths1,762 sq. ft.
$599,900Active3 beds 3 baths1,762 sq. ft.1457 Dustin Don Drive, Mesquite, NV 89027
MLS# 2740201Listed by: PREMIER PROPERTIES OF MESQUITE 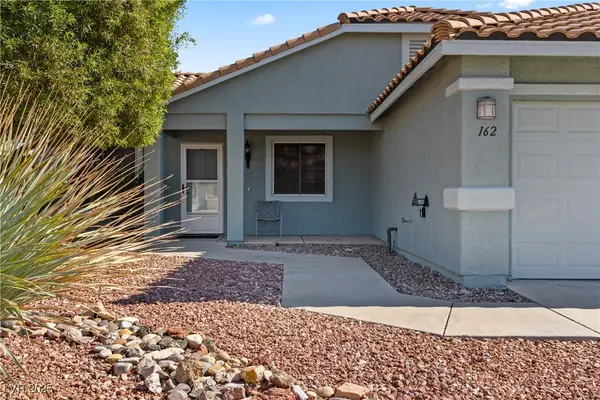 $399,000Pending3 beds 2 baths1,431 sq. ft.
$399,000Pending3 beds 2 baths1,431 sq. ft.162 Hermosa Way, Mesquite, NV 89027
MLS# 2740321Listed by: RE/MAX RIDGE REALTY- New
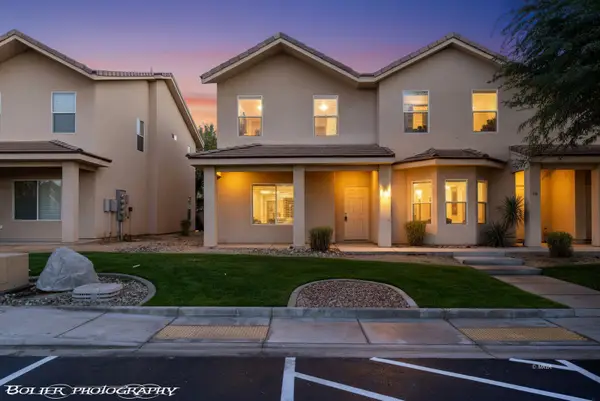 $229,000Active3 beds 3 baths1,506 sq. ft.
$229,000Active3 beds 3 baths1,506 sq. ft.767 Moss Dr #20, Mesquite, NV 89027
MLS# 1127133Listed by: RE/MAX RIDGE REALTY - New
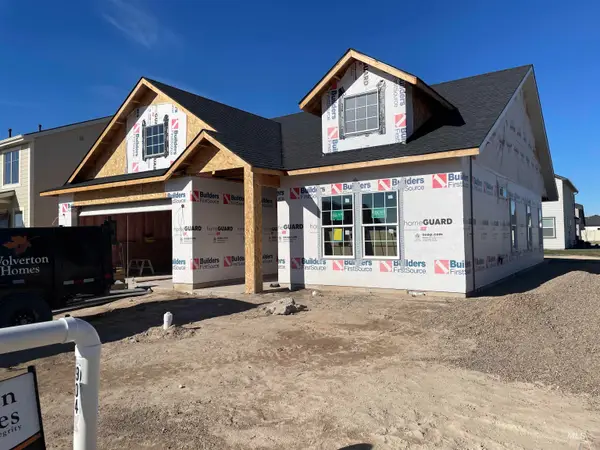 $409,900Active3 beds 2 baths1,520 sq. ft.
$409,900Active3 beds 2 baths1,520 sq. ft.904 Quartz Rd, Kimberly, ID 83341
MLS# 98969265Listed by: SILVERCREEK REALTY GROUP - New
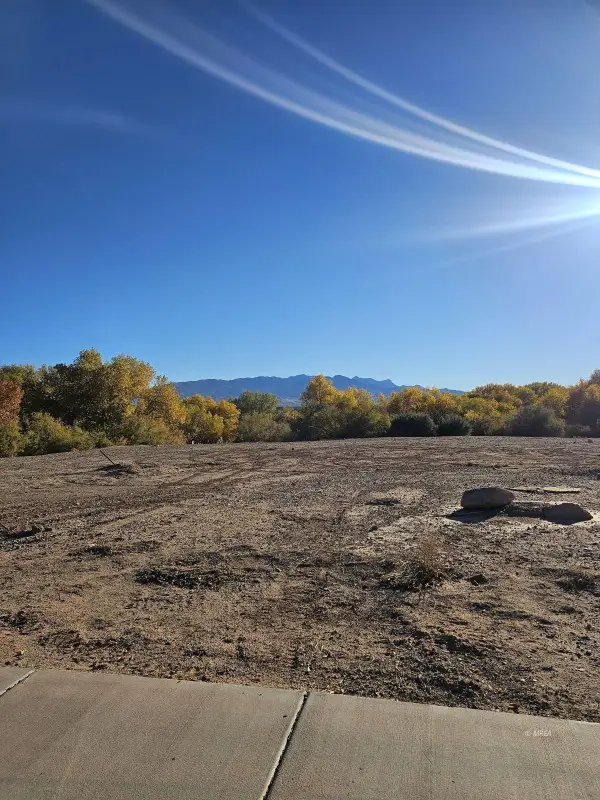 Listed by ERA$100,000Active0.17 Acres
Listed by ERA$100,000Active0.17 Acres330 E First South St, Mesquite, NV 89027
MLS# 1127132Listed by: ERA BROKERS CONSOLIDATED, INC. - New
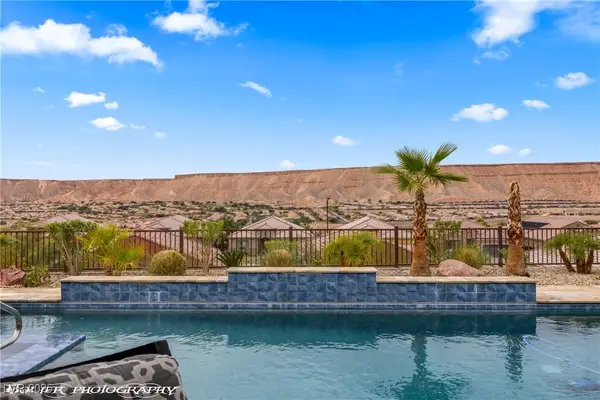 $885,900Active2 beds 3 baths2,539 sq. ft.
$885,900Active2 beds 3 baths2,539 sq. ft.1227 Dome Peak Circle, Mesquite, NV 89034
MLS# 2739782Listed by: RE/MAX RIDGE REALTY - New
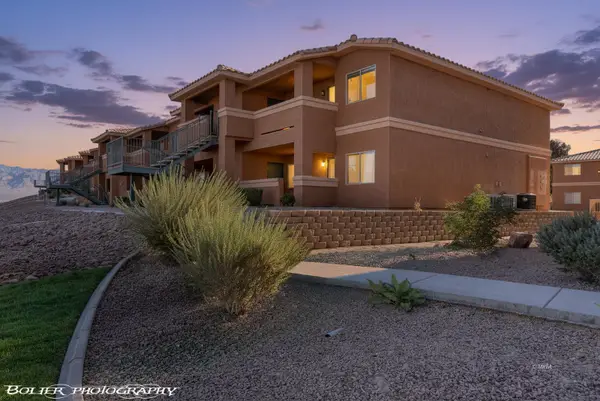 $210,000Active2 beds 2 baths1,166 sq. ft.
$210,000Active2 beds 2 baths1,166 sq. ft.342 Colleen Ct #A, Mesquite, NV 89027
MLS# 1127131Listed by: PREMIER PROPERTIES OF MESQUITE
