515 Via De Fortuna Way, Mesquite, NV 89027
Local realty services provided by:ERA Brokers Consolidated
515 Via De Fortuna Way,Mesquite, NV 89027
$926,000
- 3 Beds
- 2 Baths
- 2,638 sq. ft.
- Single family
- Active
Listed by: john johnson
Office: premier properties of mesquite
MLS#:1125861
Source:NV_MREA
Price summary
- Price:$926,000
- Price per sq. ft.:$351.02
- Monthly HOA dues:$303
About this home
A beautifully floor planned and spacious home with a view that begins at the front door. The entry way is tastefully landscaped with a small water feature, Enter to a den on the left and an open view to the living area.. Large windows view the covered patio, pool and hot tub, landscaping and mesa and valley beyond. Artificial turf connects the patio and pool. The covered patio is well protected and has a free standing hot tub as well. Back yard is fully fenced. The main bedroom opens onto the patio and the bath boasts a large garden tub There is a large breakfast bar and comfortable prep areas in the kitchen and dining area adjacent. Bedrooms 2 and 3 are not at all cramped and comfortable for visitors . Ceiling fans in all bedrooms and living area. Dual HVAC systems. All appliances stay The garage is 728 sf, 27.5 f deep and 26.5 f wide. Lots of room for cars, golf carts and work areas. Furnishings available outside of escrow.
Contact an agent
Home facts
- Year built:2003
- Listing ID #:1125861
- Added:463 day(s) ago
- Updated:February 10, 2026 at 04:34 PM
Rooms and interior
- Bedrooms:3
- Total bathrooms:2
- Full bathrooms:2
- Living area:2,638 sq. ft.
Heating and cooling
- Cooling:Central Air, Electric, Heat Pump
- Heating:Electric, Heat Pump
Structure and exterior
- Roof:Tile
- Year built:2003
- Building area:2,638 sq. ft.
- Lot area:0.26 Acres
Utilities
- Water:Water Source: City/Municipal
- Sewer:Sewer: Hooked-up
Finances and disclosures
- Price:$926,000
- Price per sq. ft.:$351.02
- Tax amount:$3,958
New listings near 515 Via De Fortuna Way
- New
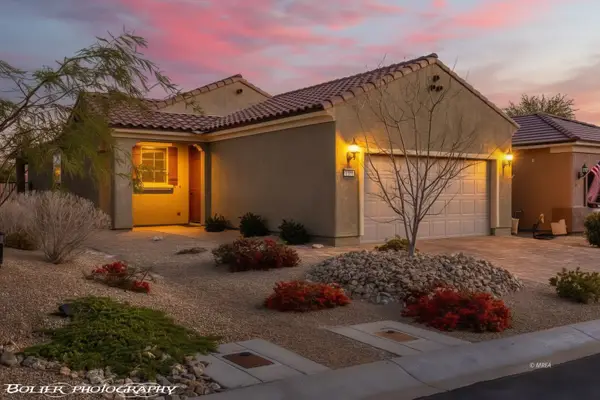 $359,000Active2 beds 2 baths1,282 sq. ft.
$359,000Active2 beds 2 baths1,282 sq. ft.1150 Autumn Ln, Mesquite, NV 89034
MLS# 1127369Listed by: REALTY ONE GROUP RIVERS EDGE - New
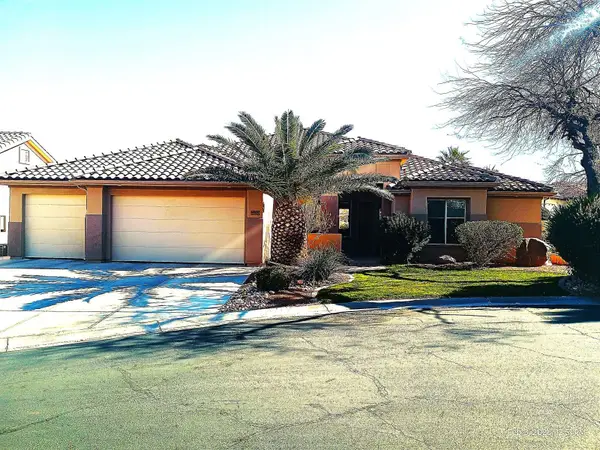 $800,000Active4 beds 3 baths2,923 sq. ft.
$800,000Active4 beds 3 baths2,923 sq. ft.500 Mountainside Court, Mesquite, NV 89027
MLS# 1127344Listed by: CENTURY 21 AMERICANA - New
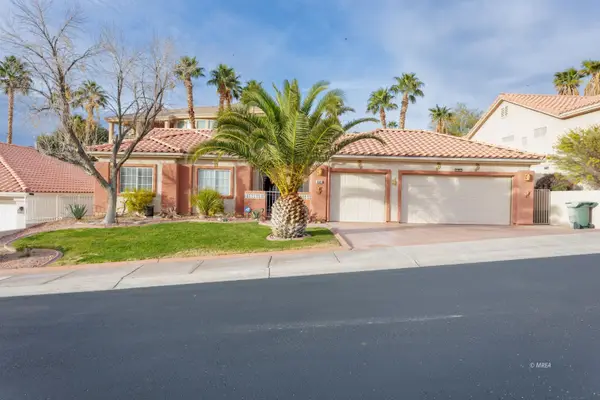 $427,000Active3 beds 2 baths1,706 sq. ft.
$427,000Active3 beds 2 baths1,706 sq. ft.689 Rancho Cir, Mesquite, NV 89027
MLS# 1127367Listed by: EXP REALTY - New
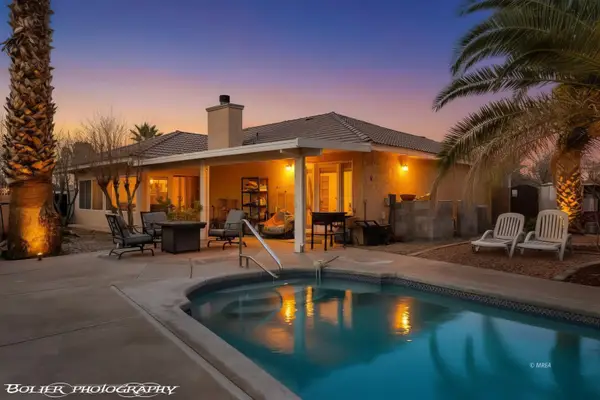 $449,000Active3 beds 2 baths1,564 sq. ft.
$449,000Active3 beds 2 baths1,564 sq. ft.332 Bannock St, Mesquite, NV 89027
MLS# 1127366Listed by: RE/MAX RIDGE REALTY - New
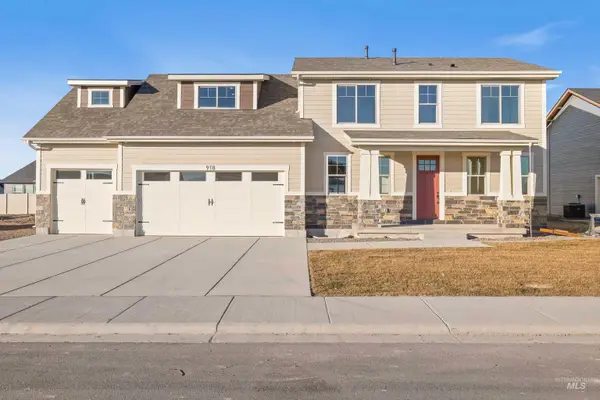 $559,900Active3 beds 3 baths1,985 sq. ft.
$559,900Active3 beds 3 baths1,985 sq. ft.918 Quartz, Kimberly, ID 83341
MLS# 98974323Listed by: EQUITY NORTHWEST REAL ESTATE - SOUTHERN IDAHO - New
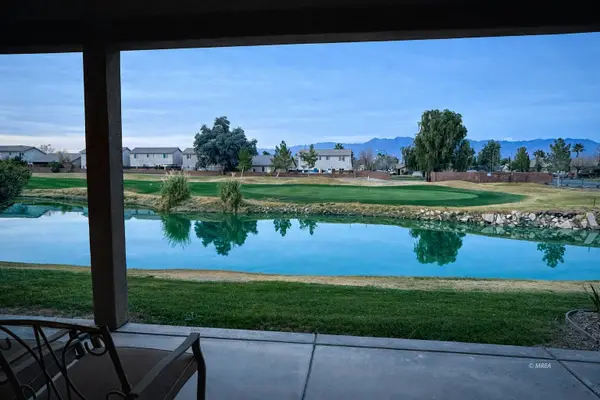 $365,000Active3 beds 2 baths1,690 sq. ft.
$365,000Active3 beds 2 baths1,690 sq. ft.580 Hagens Alley, Mesquite, NV 89027
MLS# 1127365Listed by: RE/MAX RIDGE REALTY - New
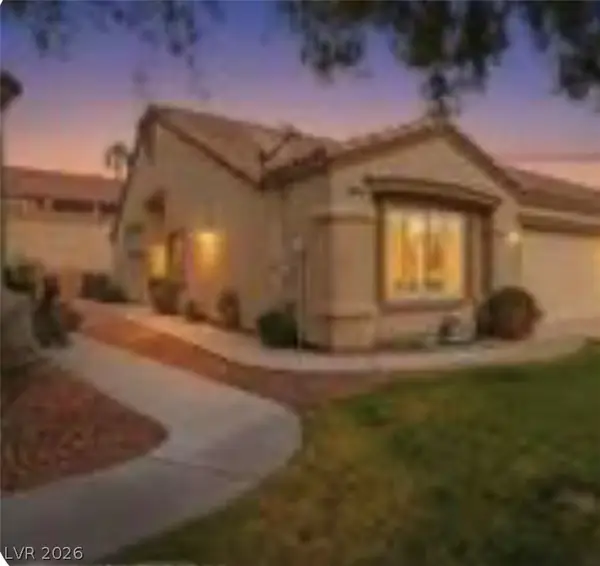 $339,000Active2 beds 2 baths1,250 sq. ft.
$339,000Active2 beds 2 baths1,250 sq. ft.663 Del Lago Drive, Mesquite, NV 89027
MLS# 2755141Listed by: SERHANT - New
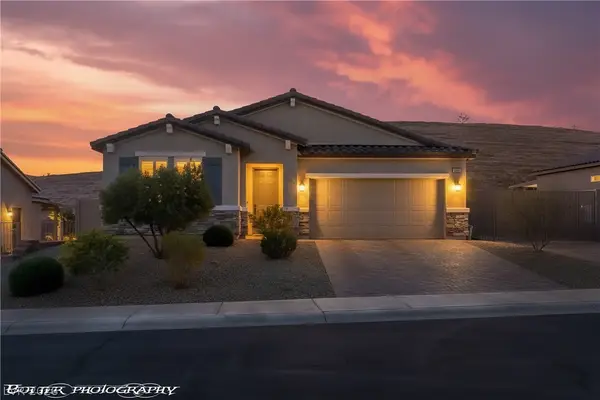 $449,000Active3 beds 2 baths1,750 sq. ft.
$449,000Active3 beds 2 baths1,750 sq. ft.946 Overlook Lane, Mesquite, NV 89027
MLS# 2754996Listed by: RE/MAX RIDGE REALTY - New
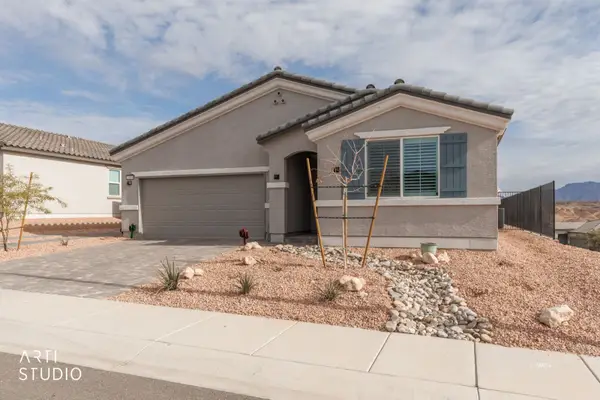 Listed by ERA$539,000Active3 beds 2 baths1,771 sq. ft.
Listed by ERA$539,000Active3 beds 2 baths1,771 sq. ft.1460 Ridgemont Ln, Mesquite, NV 89027
MLS# 1127256Listed by: ERA BROKERS CONSOLIDATED, INC. - New
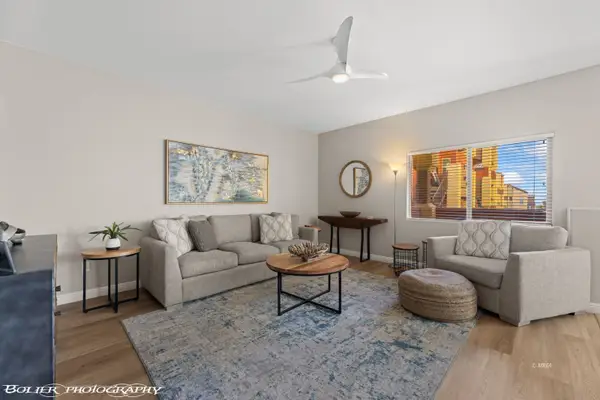 $228,500Active2 beds 2 baths994 sq. ft.
$228,500Active2 beds 2 baths994 sq. ft.890 Kitty Hawk #812, Mesquite, NV 89027
MLS# 1127315Listed by: EXP REALTY

