518 Paintbrush Way, Mesquite, NV 89027
Local realty services provided by:ERA Brokers Consolidated
Listed by: melanie cohen, brandon cohen
Office: premier properties of mesquite
MLS#:1126751
Source:NV_MREA
Price summary
- Price:$559,000
- Price per sq. ft.:$260.85
About this home
LIKE NEW CUSTOM HOME....Stunning new residence sets the standard for beauty !!! Lovely luxury vinyl plank flooring flows from entry into living room, kitchen and dining area. Impressive 10' high ceilings, with 8 foot doors and 6'8" doors. Gorgeous granite counters make this kitchen a "show place" with an unforgettable oversized center island. Definitely the grand focal point of the home. Hidden walk-in pantry is mind blowing - guessing it is approximately 10-12 feet long by 6 feet wide - who wouldn't love this PANTRY !!! Great room is exactly that - windows line the south side of this great room, offering views of the mountains and immense natural light. Main Suite offers luxurious living: gorgeous tiled walk-in shower with bench, granite counters and walk-in closet. Main bedroom offers access out to the back patio. Spacious back covered patio runs the entire south side of this residence with views of the mountains. INCREDIBLE 4 CAR GARAGE (1300 sq ft). Garage doors are 20' x 9' and 10' x 9'. Electrical outlet for 220c or 110v at 30 amps. Subpanel located in back for future electrical needs. Ring doorbell equipment not included.
Contact an agent
Home facts
- Year built:2022
- Listing ID #:1126751
- Added:126 day(s) ago
- Updated:December 17, 2025 at 08:04 PM
Rooms and interior
- Bedrooms:3
- Total bathrooms:3
- Full bathrooms:1
- Half bathrooms:1
- Living area:2,143 sq. ft.
Heating and cooling
- Cooling:Heat Pump
- Heating:Heat Pump
Structure and exterior
- Roof:Tile
- Year built:2022
- Building area:2,143 sq. ft.
- Lot area:0.19 Acres
Finances and disclosures
- Price:$559,000
- Price per sq. ft.:$260.85
- Tax amount:$4,589
New listings near 518 Paintbrush Way
- New
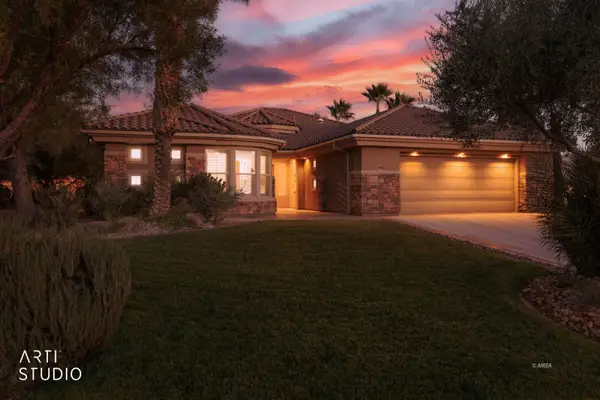 $759,000Active3 beds 3 baths2,975 sq. ft.
$759,000Active3 beds 3 baths2,975 sq. ft.468 Apogee Crest, Mesquite, NV 89027
MLS# 1127095Listed by: SUNSHINE REALTY OF MESQUITE NEVADA - New
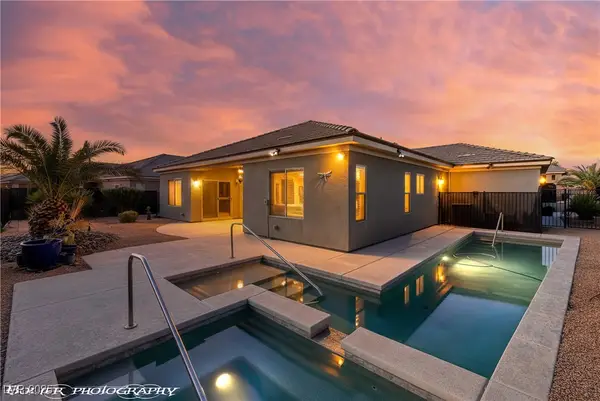 $509,900Active3 beds 2 baths1,768 sq. ft.
$509,900Active3 beds 2 baths1,768 sq. ft.456 Wild Horse Lane, Mesquite, NV 89027
MLS# 2741989Listed by: RE/MAX RIDGE REALTY - New
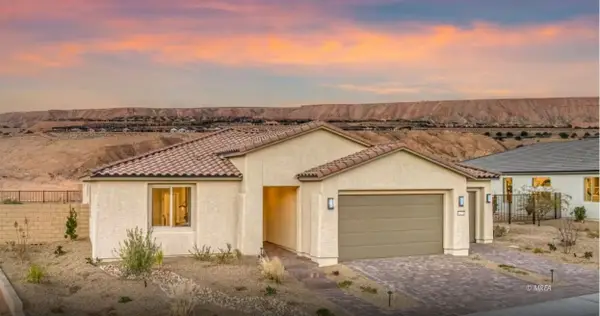 $552,959Active3 beds 3 baths2,294 sq. ft.
$552,959Active3 beds 3 baths2,294 sq. ft.700 Sunset Skyline Ridge, Mesquite, NV 89034
MLS# 1127147Listed by: RE/MAX RIDGE REALTY - New
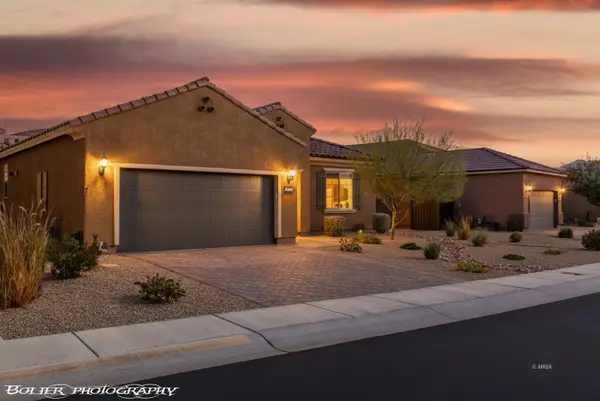 $449,000Active2 beds 2 baths1,663 sq. ft.
$449,000Active2 beds 2 baths1,663 sq. ft.988 Majestic Vw, Mesquite, NV 89027
MLS# 1127144Listed by: RE/MAX RIDGE REALTY - New
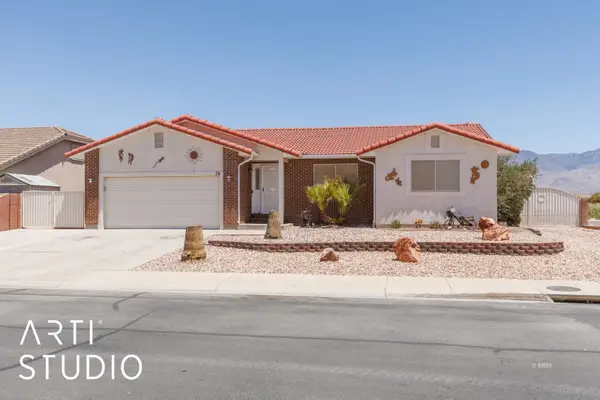 Listed by ERA$355,900Active3 beds 2 baths1,400 sq. ft.
Listed by ERA$355,900Active3 beds 2 baths1,400 sq. ft.16 Cottonwood Dr, Mesquite, NV 89027
MLS# 1127145Listed by: ERA BROKERS CONSOLIDATED, INC. - New
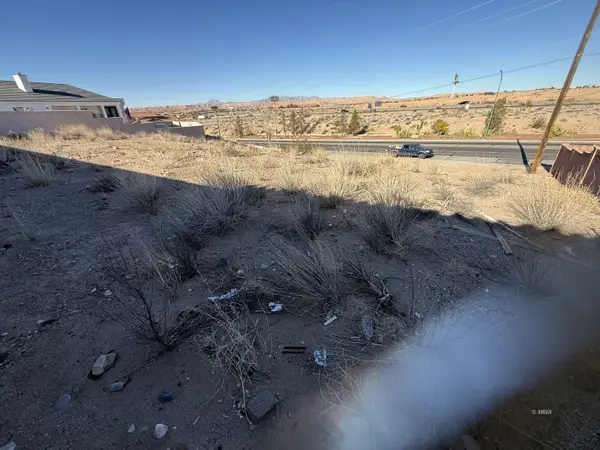 $99,900Active0.35 Acres
$99,900Active0.35 Acres926 Hillside Dr, Mesquite, NV 89027
MLS# 1127143Listed by: EXP REALTY - New
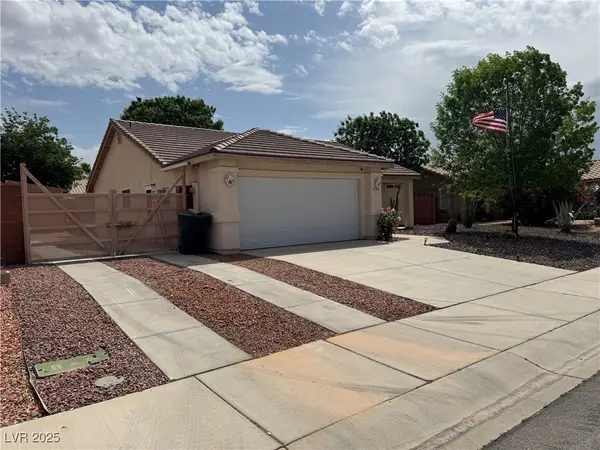 $379,000Active3 beds 2 baths1,721 sq. ft.
$379,000Active3 beds 2 baths1,721 sq. ft.228 Hiawatha Way, Mesquite, NV 89027
MLS# 2741236Listed by: PARADIGM REALTY - New
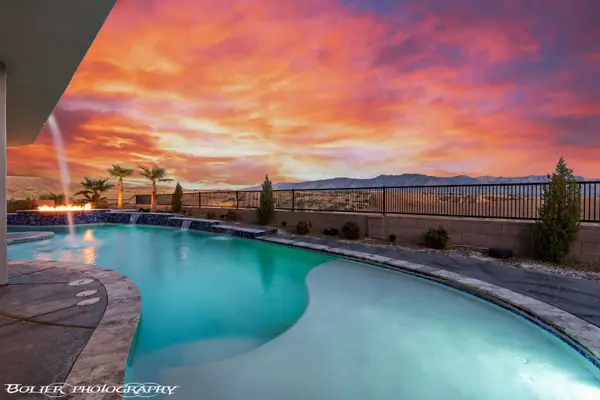 $1,599,000Active4 beds 3 baths3,263 sq. ft.
$1,599,000Active4 beds 3 baths3,263 sq. ft.1418 Blue Ridge Trail, Mesquite, NV 89027
MLS# 1127141Listed by: PREMIER PROPERTIES OF MESQUITE - New
 Listed by ERA$374,000Active3 beds 2 baths1,568 sq. ft.
Listed by ERA$374,000Active3 beds 2 baths1,568 sq. ft.248 Laurel Way, Mesquite, NV 89027
MLS# 1127142Listed by: ERA BROKERS CONSOLIDATED, INC. - New
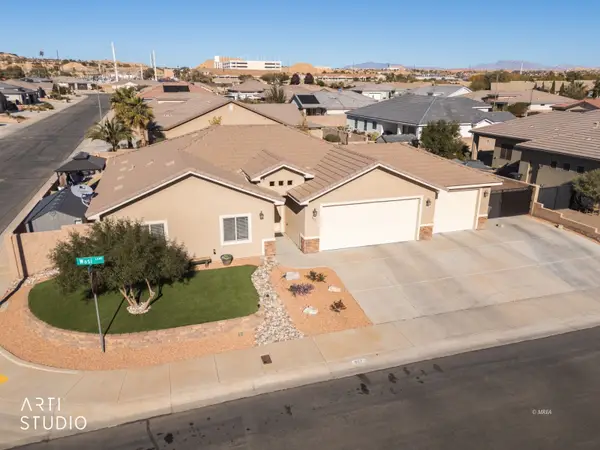 Listed by ERA$629,000Active3 beds 2 baths1,605 sq. ft.
Listed by ERA$629,000Active3 beds 2 baths1,605 sq. ft.907 Wasi Ln, Mesquite, NV 89027
MLS# 1127140Listed by: ERA BROKERS CONSOLIDATED, INC.
