Local realty services provided by:ERA Brokers Consolidated
528 Fairways Drive,Mesquite, NV 89027
$428,000
- 2 Beds
- 2 Baths
- 1,480 sq. ft.
- Single family
- Active
Listed by: nicole woodruff
Office: era brokers consolidated, inc.
MLS#:1127048
Source:NV_MREA
Price summary
- Price:$428,000
- Price per sq. ft.:$289.19
- Monthly HOA dues:$213
About this home
Welcome to your serene desert oasis in Mesquite, NV! Situated on a picturesque lot in a 55+ community, this beautifully maintained home offers panoramic views of the surrounding mountains and a meticulously landscaped yard with palm trees and vibrant natural flora.
Inside, discover a spacious, open floor plan, featuring a modern kitchen with updated appliances, ample cabinetry, and breakfast bar, perfect for casual dining. The living area is accented by high ceilings and abundant natural light through large windows, providing a fresh and airy feel.
This home boasts 2 cozy bedrooms and a den/office. The primary suite includes a private bathroom with dual vanities and a large spacious closet. A second bathroom and dedicated laundry room add to the home's convenience and functionality.
Step outside to the covered patio to simply relax and enjoy Mesquite's stunning sunsets. With privacy, peace, and proximity to local amenities, this home is a remarkable find. Make it yours and embrace the blend of comfort and desert beauty!
Contact an agent
Home facts
- Year built:2004
- Listing ID #:1127048
- Added:260 day(s) ago
- Updated:January 05, 2026 at 08:16 PM
Rooms and interior
- Bedrooms:2
- Total bathrooms:2
- Full bathrooms:2
- Living area:1,480 sq. ft.
Heating and cooling
- Cooling:Central Air, Electric
- Heating:Electric
Structure and exterior
- Roof:Tile
- Year built:2004
- Building area:1,480 sq. ft.
- Lot area:0.15 Acres
Utilities
- Water:Water Source: City/Municipal, Water Source: Water Company
Finances and disclosures
- Price:$428,000
- Price per sq. ft.:$289.19
- Tax amount:$1,839
New listings near 528 Fairways Drive
- New
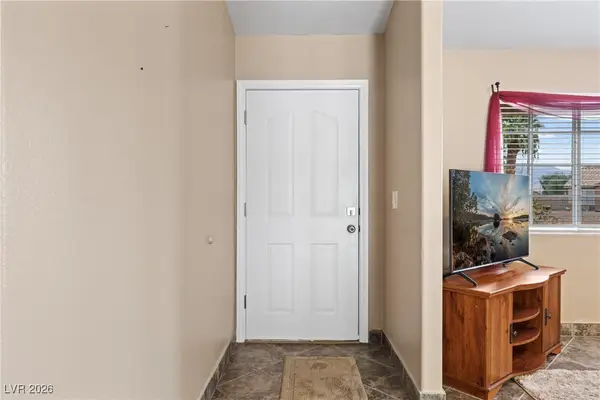 $379,000Active3 beds 2 baths1,162 sq. ft.
$379,000Active3 beds 2 baths1,162 sq. ft.121 Hermosa Way, Mesquite, NV 89027
MLS# 2752029Listed by: RE/MAX RIDGE REALTY - New
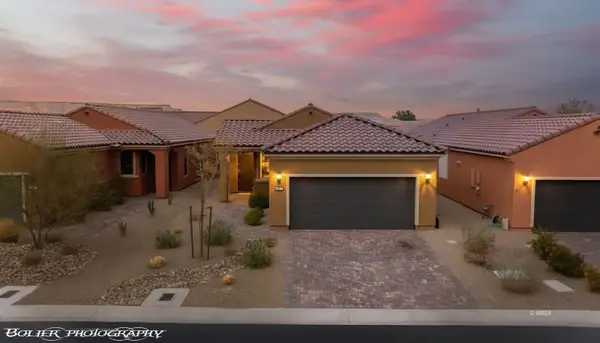 $362,500Active2 beds 2 baths1,419 sq. ft.
$362,500Active2 beds 2 baths1,419 sq. ft.969 Outpost View, Mesquite, NV 89034
MLS# 1127316Listed by: RE/MAX RIDGE REALTY - New
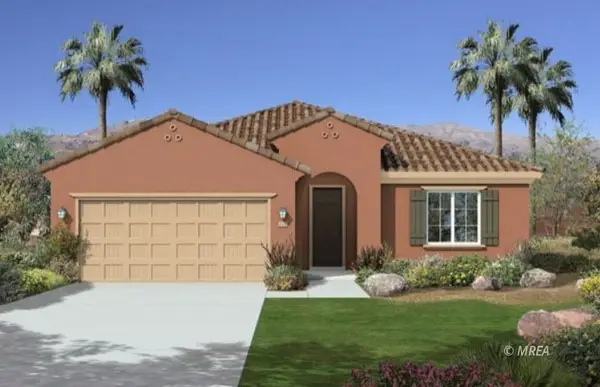 $526,531Active2 beds 2 baths1,573 sq. ft.
$526,531Active2 beds 2 baths1,573 sq. ft.1417 Bonanza Peak View, Mesquite, NV 89034
MLS# 1127313Listed by: RE/MAX RIDGE REALTY - New
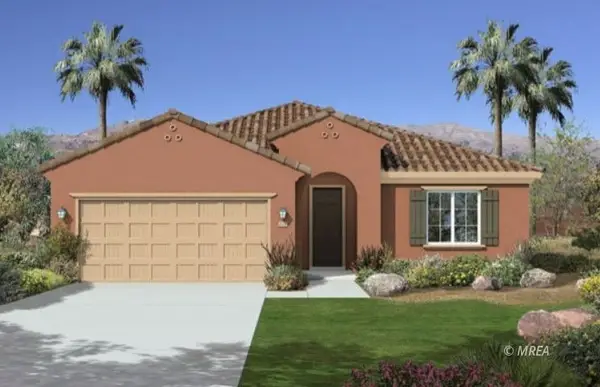 $527,439Active2 beds 2 baths1,573 sq. ft.
$527,439Active2 beds 2 baths1,573 sq. ft.1373 Brittlebrush Place, Mesquite, NV 89034
MLS# 1127314Listed by: RE/MAX RIDGE REALTY - New
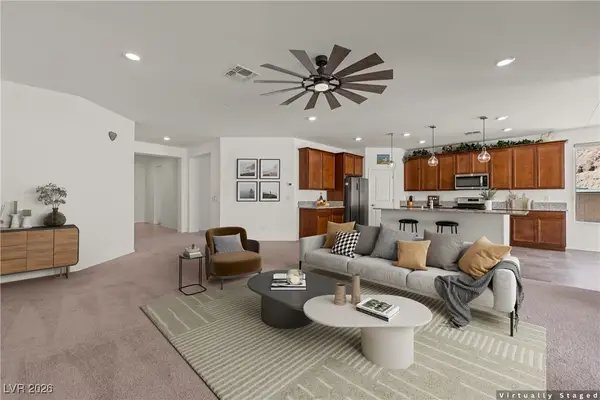 $569,900Active3 beds 2 baths2,299 sq. ft.
$569,900Active3 beds 2 baths2,299 sq. ft.1264 Amethyst Alley, Mesquite, NV 89034
MLS# 2752115Listed by: RE/MAX RIDGE REALTY - New
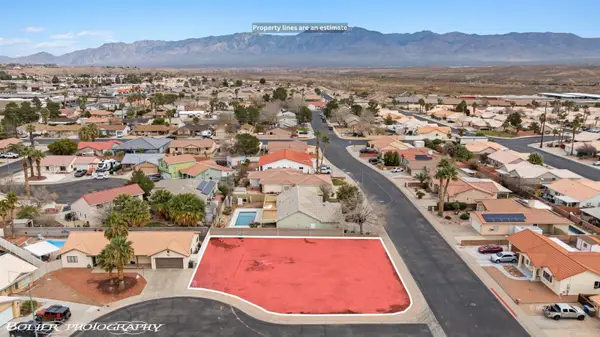 $145,000Active0.22 Acres
$145,000Active0.22 Acres433 Bannock St, Mesquite, NV 89027
MLS# 1127309Listed by: RE/MAX RIDGE REALTY - New
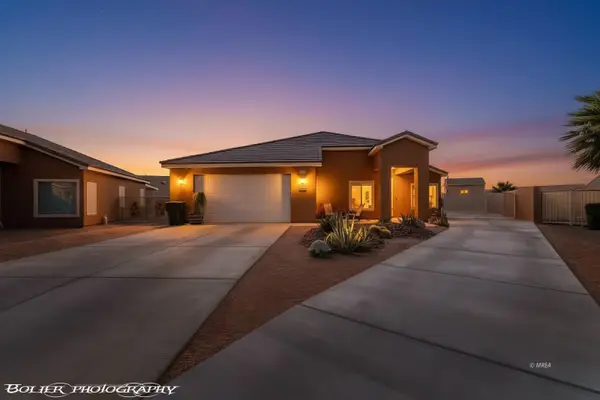 $460,000Active3 beds 2 baths1,540 sq. ft.
$460,000Active3 beds 2 baths1,540 sq. ft.208 Bambosa Cir, Mesquite, NV 89027
MLS# 1127311Listed by: RE/MAX RIDGE REALTY - New
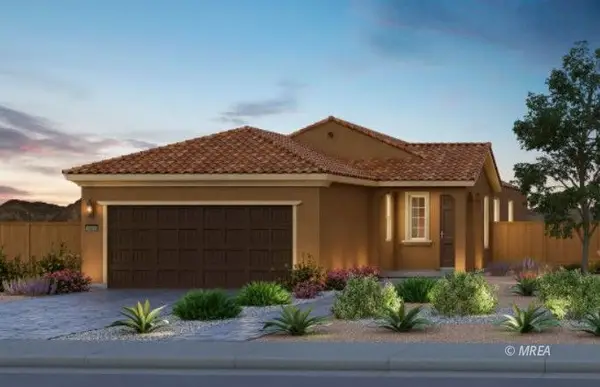 $401,229Active2 beds 2 baths1,419 sq. ft.
$401,229Active2 beds 2 baths1,419 sq. ft.1420 Wisdom Peak Trail, Mesquite, NV 89034
MLS# 1127312Listed by: RE/MAX RIDGE REALTY - New
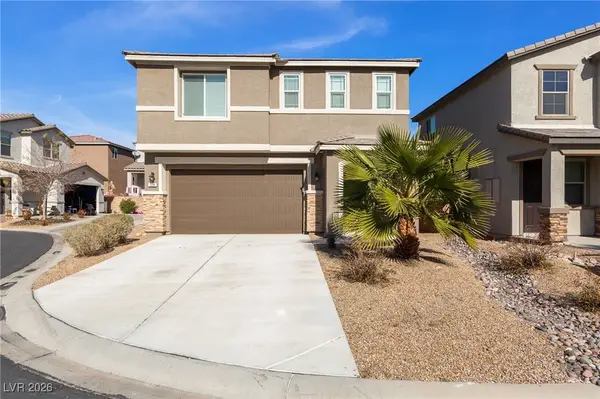 $469,000Active3 beds 3 baths2,373 sq. ft.
$469,000Active3 beds 3 baths2,373 sq. ft.129 Parliament Point, Mesquite, NV 89027
MLS# 2750692Listed by: ZZYZX REALTY - New
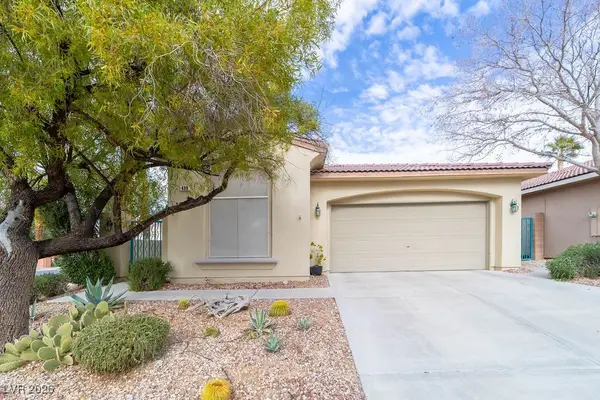 $359,900Active3 beds 2 baths1,476 sq. ft.
$359,900Active3 beds 2 baths1,476 sq. ft.498 Canyon View Way, Mesquite, NV 89027
MLS# 2751057Listed by: PREMIER PROPERTIES OF MESQUITE

