529 Canyon Way, Mesquite, NV 89027
Local realty services provided by:ERA Brokers Consolidated
Listed by: guy t. pompa(702) 612-4610
Office: keller williams marketplace
MLS#:2747781
Source:GLVAR
Price summary
- Price:$299,000
- Price per sq. ft.:$221.81
- Monthly HOA dues:$278
About this home
This Townhome was remolded in 2018 with ceramic wood plank flooring through out. Two tone paint, with 6" trim. Ceiling fans in the dining room, living room and both bedrooms. Upgraded knobs on all cabinets. Light fixtures and plumbing are oil rubbed bronze. New items in 2023: Range, bathtub in main bathroom, front storm door, and pull down blinds on back patio. Townhome is in move in condition. One year Fidelity Home Warranty is being offered. Community swimming pool and hot tub is just around the corner.
Contact an agent
Home facts
- Year built:1996
- Listing ID #:2747781
- Added:8 day(s) ago
- Updated:January 25, 2026 at 12:05 PM
Rooms and interior
- Bedrooms:2
- Total bathrooms:2
- Full bathrooms:2
- Living area:1,348 sq. ft.
Heating and cooling
- Cooling:Central Air, Electric
- Heating:Electric
Structure and exterior
- Roof:Tile
- Year built:1996
- Building area:1,348 sq. ft.
Schools
- High school:Virgin Valley
- Middle school:Hughes Charles
- Elementary school:Virgin Valley,Virgin Valley
Utilities
- Water:Public
Finances and disclosures
- Price:$299,000
- Price per sq. ft.:$221.81
- Tax amount:$1,722
New listings near 529 Canyon Way
- New
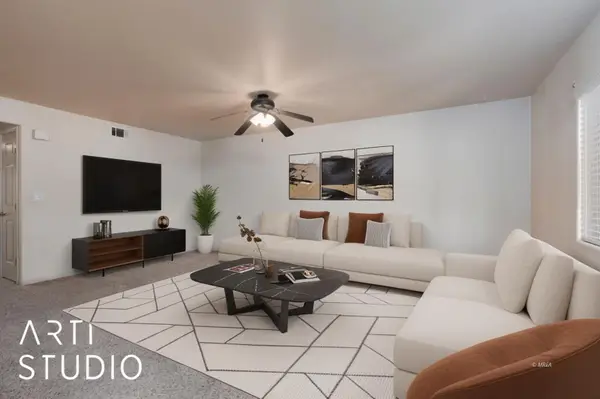 Listed by ERA$179,900Active2 beds 2 baths1,166 sq. ft.
Listed by ERA$179,900Active2 beds 2 baths1,166 sq. ft.354 Colleen Ct #H, Mesquite, NV 89027
MLS# 1127295Listed by: ERA BROKERS CONSOLIDATED, INC. - New
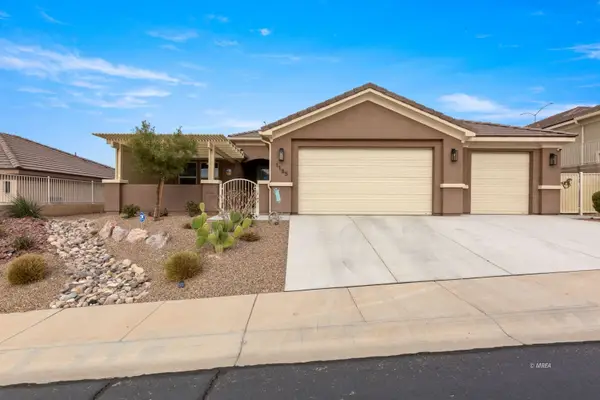 $650,000Active2 beds 2 baths2,102 sq. ft.
$650,000Active2 beds 2 baths2,102 sq. ft.1135 Sun Star Ln, Mesquite, NV 89027
MLS# 1127294Listed by: EXP REALTY - New
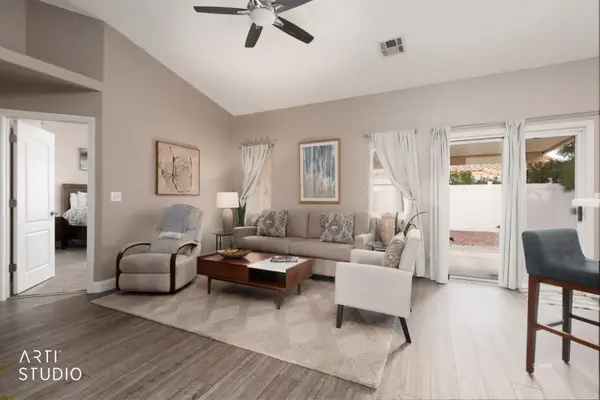 $279,000Active2 beds 2 baths1,182 sq. ft.
$279,000Active2 beds 2 baths1,182 sq. ft.262 Muscat Dr, Mesquite, NV 89027
MLS# 1127293Listed by: EXP REALTY - New
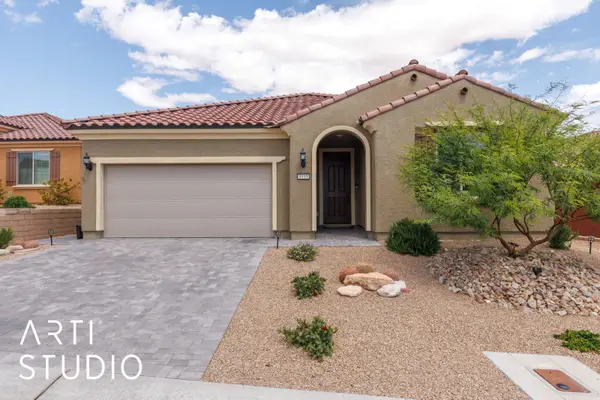 $557,900Active2 beds 2 baths1,861 sq. ft.
$557,900Active2 beds 2 baths1,861 sq. ft.1115 Flagstone Bnd, Mesquite, NV 89034
MLS# 1127292Listed by: ERA BROKERS CONSOLIDATED, INC. - New
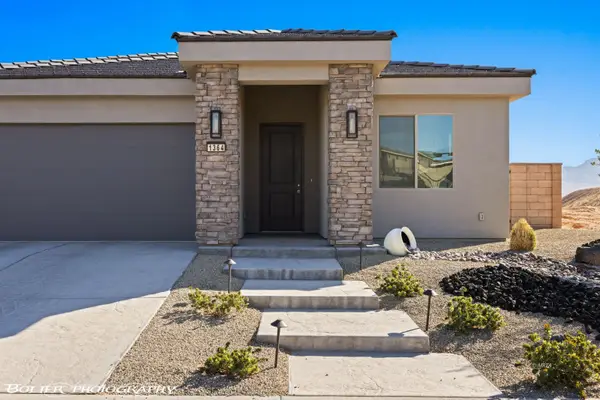 $749,000Active3 beds 3 baths2,182 sq. ft.
$749,000Active3 beds 3 baths2,182 sq. ft.1364 Blue Ridge Trail, Mesquite, NV 89027
MLS# 1127291Listed by: RE/MAX RIDGE REALTY - New
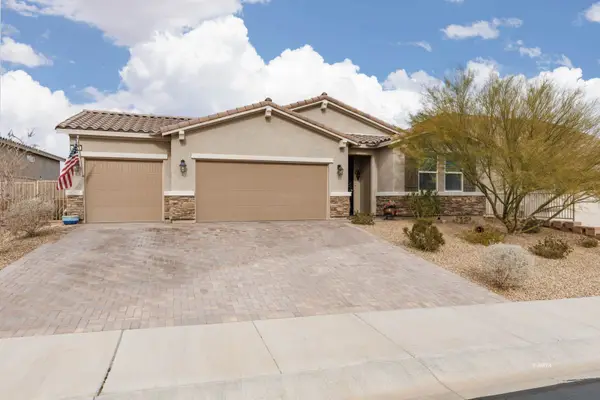 Listed by ERA$449,900Active2 beds 2 baths1,536 sq. ft.
Listed by ERA$449,900Active2 beds 2 baths1,536 sq. ft.957 Atkins Ln, Mesquite, NV 89027
MLS# 1127290Listed by: ERA BROKERS CONSOLIDATED, INC. - New
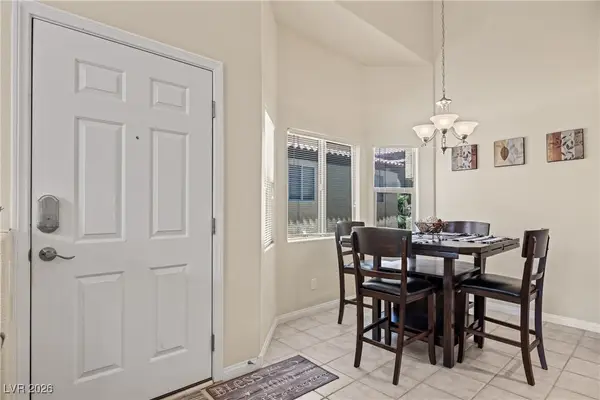 $265,000Active3 beds 2 baths1,364 sq. ft.
$265,000Active3 beds 2 baths1,364 sq. ft.890 Kitty Hawk Drive #1824, Mesquite, NV 89027
MLS# 2750195Listed by: RE/MAX RIDGE REALTY - New
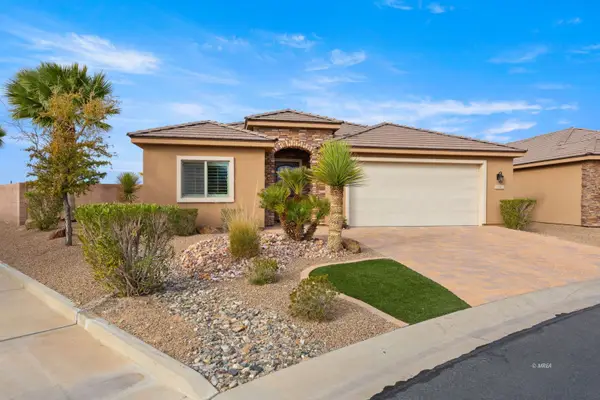 $649,000Active3 beds 3 baths1,917 sq. ft.
$649,000Active3 beds 3 baths1,917 sq. ft.11 Dancing Sky Trail, Mesquite, NV 89027
MLS# 1127289Listed by: RE/MAX RIDGE REALTY - New
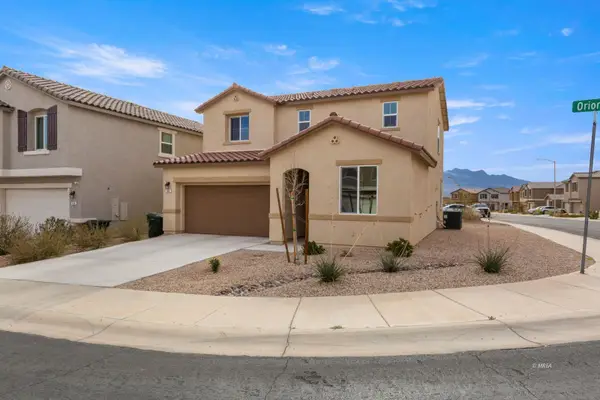 $419,000Active4 beds 3 baths1,905 sq. ft.
$419,000Active4 beds 3 baths1,905 sq. ft.886 Orion Ln, Mesquite, NV 89027
MLS# 1127287Listed by: EXP REALTY - New
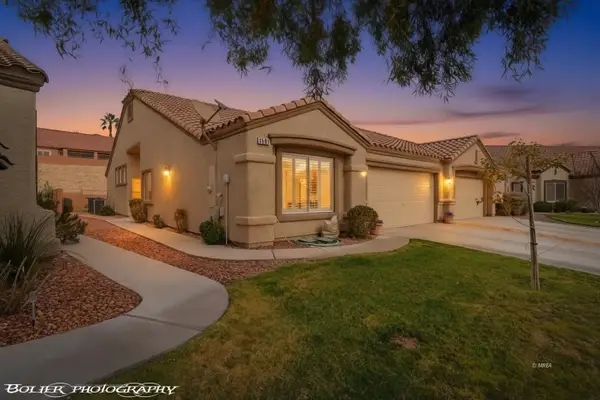 $345,000Active3 beds 2 baths1,690 sq. ft.
$345,000Active3 beds 2 baths1,690 sq. ft.1181 Augusta Hills St, Mesquite, NV 89027
MLS# 1127288Listed by: RE/MAX RIDGE REALTY
