566 Salerno Cir, Mesquite, NV 89027
Local realty services provided by:ERA Brokers Consolidated
566 Salerno Cir,Mesquite, NV 89027
$639,900
- 3 Beds
- 3 Baths
- 2,206 sq. ft.
- Single family
- Active
Listed by: rick blaber
Office: era brokers consolidated, inc.
MLS#:1126938
Source:NV_MREA
Price summary
- Price:$639,900
- Price per sq. ft.:$290.07
- Monthly HOA dues:$173
About this home
As you walk up to the home you are greeted with an beautiful 8 foot iron and glass door which opens to a large foyer 1' x 2' tiles and distinctive drop ceilings with LED lighting throughout the home. Living room has a CUSTOM 3 sided fireplace, surround sound and electronics cabinet for a clean accent entertainment wall. Chef's dream kitchen with slate appliances, quartz countertops, high end cabinets, open concept design between dining & living room areas. Walk out to the covered back patio to see an amazing view of the mountains, lush landscaping with mature fruit trees, raised garden area with fountain. Home is pre wired for Jacuzzi. Casita has separate entrance just off the main door, wood panel tile flooring, kitchenette, walk in closet, bathroom with large walk in shower. Main bedroom has darker 1' x 2' tiles, ceiling speakers & modern style ceiling fan. En suite has floating double vanity with under mount lighting, large frameless mirror, walk in shower, garden tub & walk in closet. Guest bath has under cabinet lighting & custom tiling around tub. Guest bed is large with modern ceiling fan & walk in closet. 3 car garage has epoxy floor, ceiling shelves & mini-split AC/Heater.
Contact an agent
Home facts
- Year built:2019
- Listing ID #:1126938
- Added:130 day(s) ago
- Updated:February 10, 2026 at 04:34 PM
Rooms and interior
- Bedrooms:3
- Total bathrooms:3
- Full bathrooms:3
- Living area:2,206 sq. ft.
Heating and cooling
- Cooling:Electric, Heat Pump
- Heating:Heat Pump
Structure and exterior
- Roof:Tile
- Year built:2019
- Building area:2,206 sq. ft.
- Lot area:0.18 Acres
Utilities
- Water:Water Source: Water Company
- Sewer:Sewer: Hooked-up
Finances and disclosures
- Price:$639,900
- Price per sq. ft.:$290.07
- Tax amount:$4,618
New listings near 566 Salerno Cir
- New
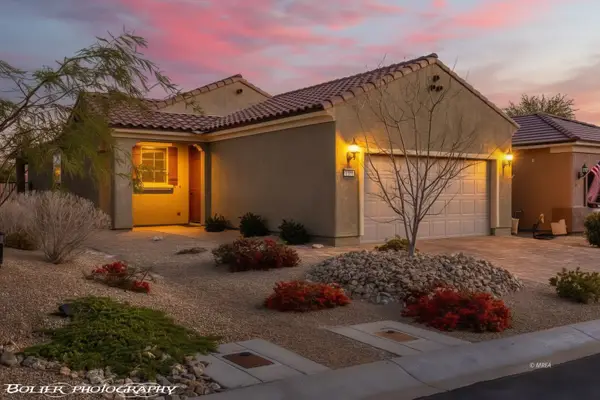 $359,000Active2 beds 2 baths1,282 sq. ft.
$359,000Active2 beds 2 baths1,282 sq. ft.1150 Autumn Ln, Mesquite, NV 89034
MLS# 1127369Listed by: REALTY ONE GROUP RIVERS EDGE - New
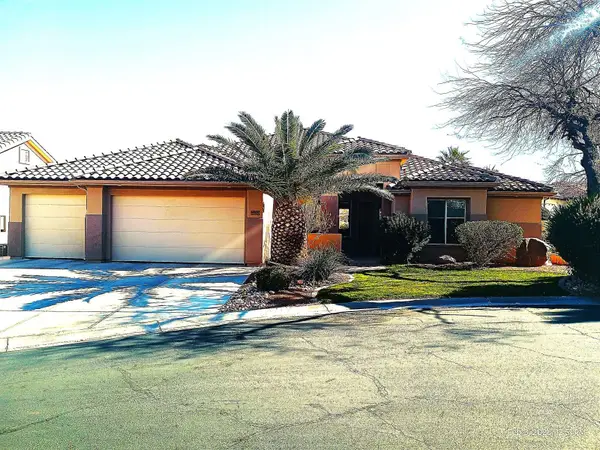 $800,000Active4 beds 3 baths2,923 sq. ft.
$800,000Active4 beds 3 baths2,923 sq. ft.500 Mountainside Court, Mesquite, NV 89027
MLS# 1127344Listed by: CENTURY 21 AMERICANA - New
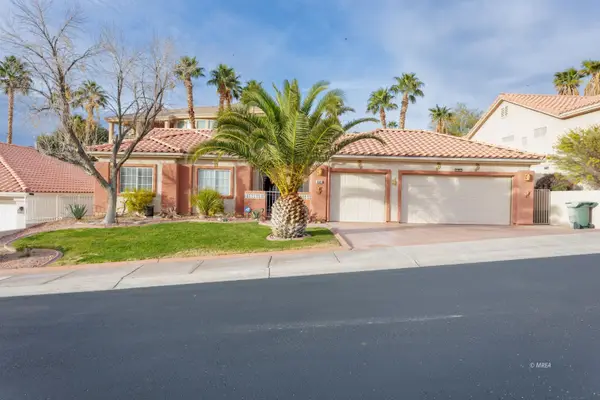 $427,000Active3 beds 2 baths1,706 sq. ft.
$427,000Active3 beds 2 baths1,706 sq. ft.689 Rancho Cir, Mesquite, NV 89027
MLS# 1127367Listed by: EXP REALTY - New
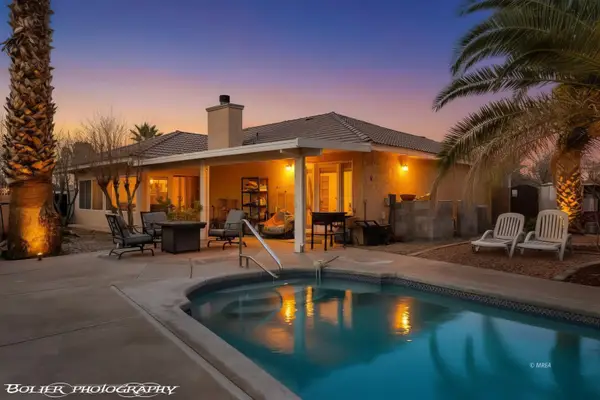 $449,000Active3 beds 2 baths1,564 sq. ft.
$449,000Active3 beds 2 baths1,564 sq. ft.332 Bannock St, Mesquite, NV 89027
MLS# 1127366Listed by: RE/MAX RIDGE REALTY - New
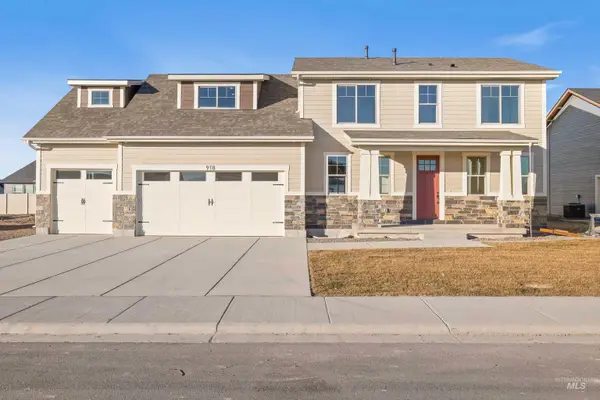 $559,900Active3 beds 3 baths1,985 sq. ft.
$559,900Active3 beds 3 baths1,985 sq. ft.918 Quartz, Kimberly, ID 83341
MLS# 98974323Listed by: EQUITY NORTHWEST REAL ESTATE - SOUTHERN IDAHO - New
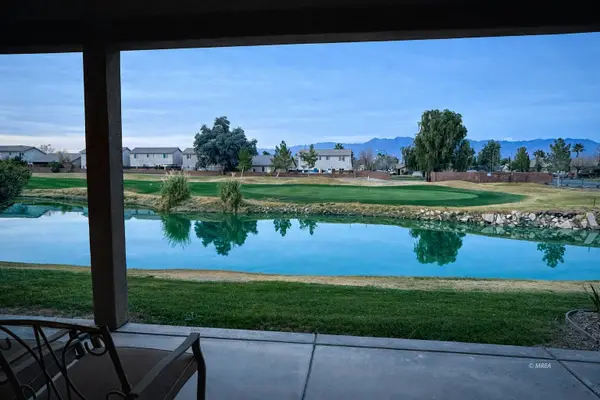 $365,000Active3 beds 2 baths1,690 sq. ft.
$365,000Active3 beds 2 baths1,690 sq. ft.580 Hagens Alley, Mesquite, NV 89027
MLS# 1127365Listed by: RE/MAX RIDGE REALTY - New
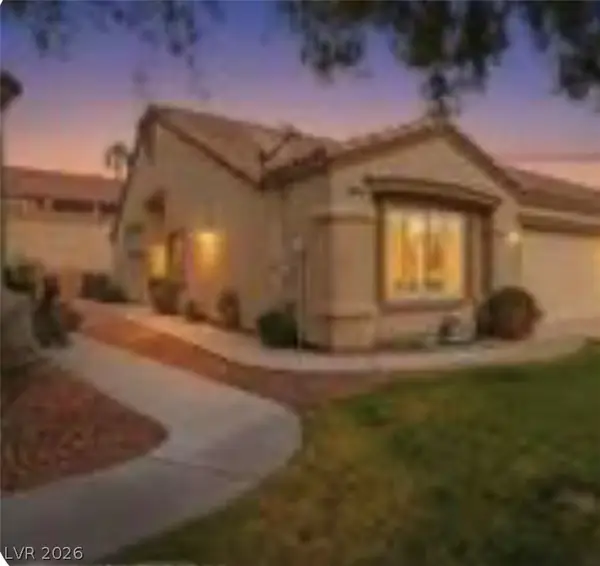 $339,000Active2 beds 2 baths1,250 sq. ft.
$339,000Active2 beds 2 baths1,250 sq. ft.663 Del Lago Drive, Mesquite, NV 89027
MLS# 2755141Listed by: SERHANT - New
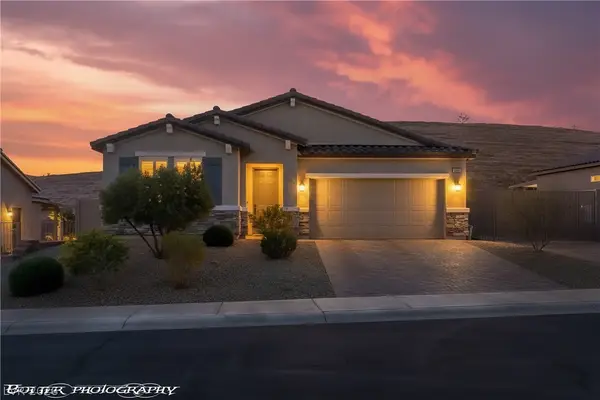 $449,000Active3 beds 2 baths1,750 sq. ft.
$449,000Active3 beds 2 baths1,750 sq. ft.946 Overlook Lane, Mesquite, NV 89027
MLS# 2754996Listed by: RE/MAX RIDGE REALTY - New
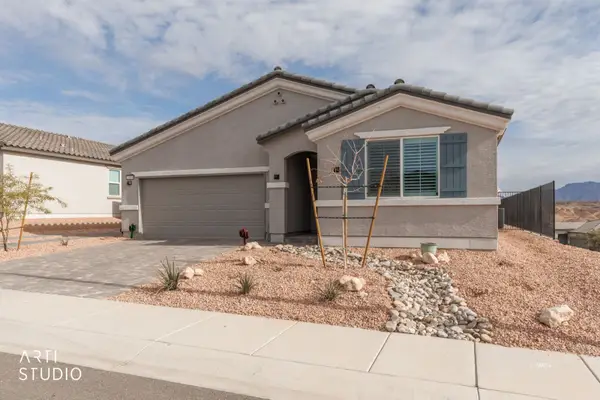 Listed by ERA$539,000Active3 beds 2 baths1,771 sq. ft.
Listed by ERA$539,000Active3 beds 2 baths1,771 sq. ft.1460 Ridgemont Ln, Mesquite, NV 89027
MLS# 1127256Listed by: ERA BROKERS CONSOLIDATED, INC. - New
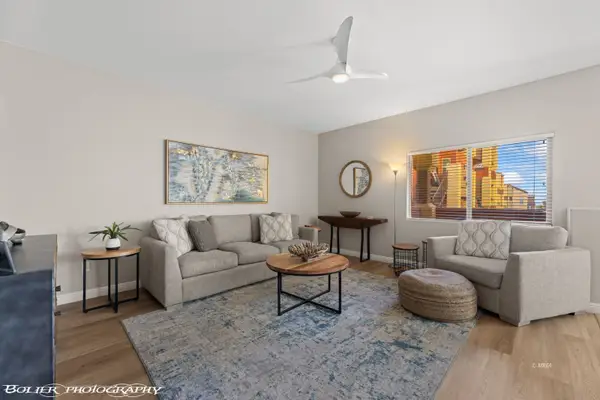 $228,500Active2 beds 2 baths994 sq. ft.
$228,500Active2 beds 2 baths994 sq. ft.890 Kitty Hawk #812, Mesquite, NV 89027
MLS# 1127315Listed by: EXP REALTY

