577 Trailside Way, Mesquite, NV 89027
Local realty services provided by:ERA Brokers Consolidated
Upcoming open houses
- Fri, Feb 1306:00 pm - 10:00 pm
Listed by: robert ault
Office: realty one group rivers edge
MLS#:1126842
Source:NV_MREA
Price summary
- Price:$560,000
- Price per sq. ft.:$266.54
- Monthly HOA dues:$303
About this home
This beautifully designed home sits on a desirable corner lot with excellent curb appeal and creative landscaping. A welcoming front courtyard and custom entry door set the tone. Just off the foyer is a versatile den/office with French doors to the courtyard or could be used as a fourth bedroom. Two guest bedrooms share a full bath, while the main bedroom offers patio access, a spacious walk-in closet, dual vanities, step-in shower, and a new Kohler walk-in tub. The open floor plan features neutral tile set on the diagonal, carpet in bedrooms, and a kitchen with custom cabinetry, granite countertops, stainless steel appliances, and a large island with breakfast bar. The great room is bright with large windows, a stone gas fireplace, and backyard views. Step outside to a special oasis with a custom BBQ, waterfall feature, and views of Flat Top Mesa. Located in the gated Rancho Santa Barbara within Mesquite Vistas, you'll also enjoy access to the Oasis"Palmer Golf Course and community amenities. Heat pump is two years old
Contact an agent
Home facts
- Year built:2004
- Listing ID #:1126842
- Added:158 day(s) ago
- Updated:February 10, 2026 at 04:12 AM
Rooms and interior
- Bedrooms:3
- Total bathrooms:2
- Full bathrooms:2
- Living area:2,101 sq. ft.
Heating and cooling
- Cooling:Electric, Heat Pump
- Heating:Electric, Heat Pump
Structure and exterior
- Roof:Tile
- Year built:2004
- Building area:2,101 sq. ft.
- Lot area:0.32 Acres
Schools
- High school:Virgin Valley
- Middle school:Charles A. Hughes
- Elementary school:Bowler
Utilities
- Water:Water Source: City/Municipal
- Sewer:Sewer: Hooked-up
Finances and disclosures
- Price:$560,000
- Price per sq. ft.:$266.54
- Tax amount:$2,958
New listings near 577 Trailside Way
- New
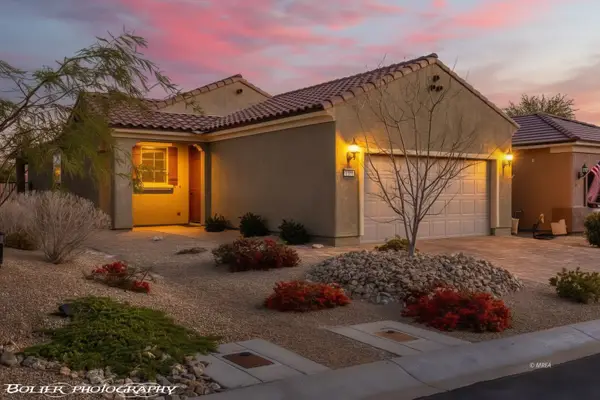 $359,000Active2 beds 2 baths1,282 sq. ft.
$359,000Active2 beds 2 baths1,282 sq. ft.1150 Autumn Ln, Mesquite, NV 89034
MLS# 1127369Listed by: REALTY ONE GROUP RIVERS EDGE - New
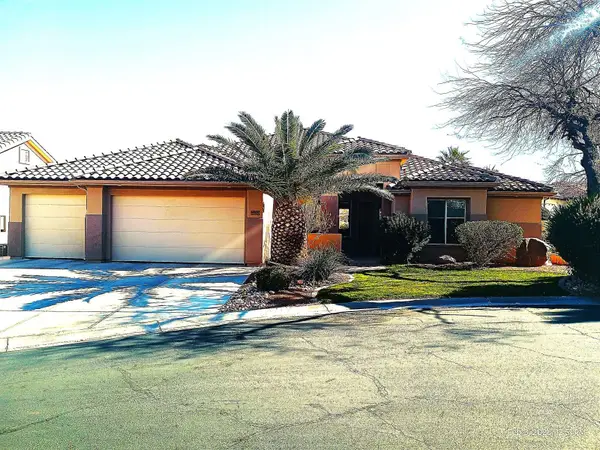 $800,000Active4 beds 3 baths2,923 sq. ft.
$800,000Active4 beds 3 baths2,923 sq. ft.500 Mountainside Court, Mesquite, NV 89027
MLS# 1127344Listed by: CENTURY 21 AMERICANA - New
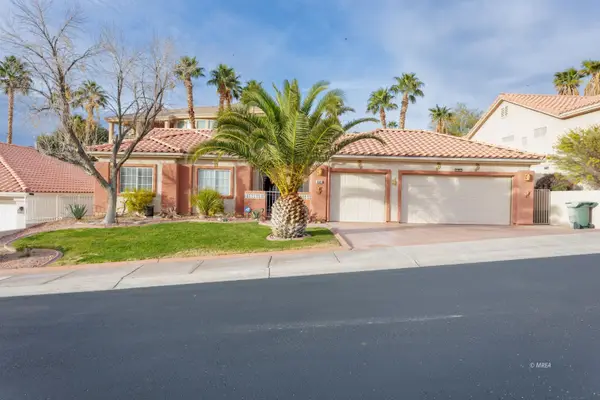 $427,000Active3 beds 2 baths1,706 sq. ft.
$427,000Active3 beds 2 baths1,706 sq. ft.689 Rancho Cir, Mesquite, NV 89027
MLS# 1127367Listed by: EXP REALTY - New
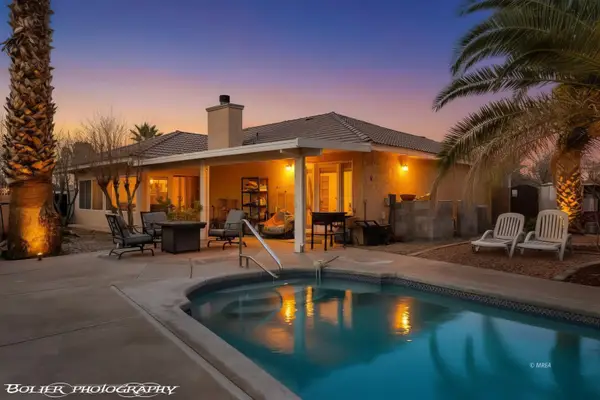 $449,000Active3 beds 2 baths1,564 sq. ft.
$449,000Active3 beds 2 baths1,564 sq. ft.332 Bannock St, Mesquite, NV 89027
MLS# 1127366Listed by: RE/MAX RIDGE REALTY - New
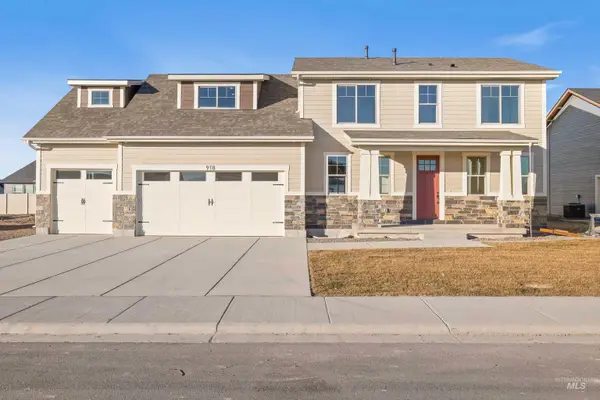 $559,900Active3 beds 3 baths1,985 sq. ft.
$559,900Active3 beds 3 baths1,985 sq. ft.918 Quartz, Kimberly, ID 83341
MLS# 98974323Listed by: EQUITY NORTHWEST REAL ESTATE - SOUTHERN IDAHO - New
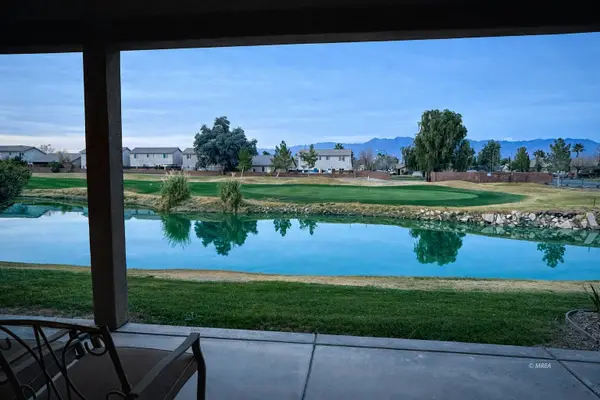 $365,000Active3 beds 2 baths1,690 sq. ft.
$365,000Active3 beds 2 baths1,690 sq. ft.580 Hagens Alley, Mesquite, NV 89027
MLS# 1127365Listed by: RE/MAX RIDGE REALTY - New
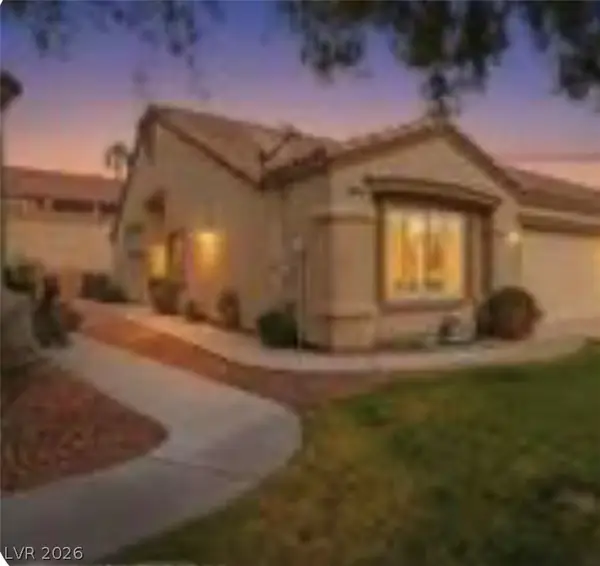 $339,000Active2 beds 2 baths1,250 sq. ft.
$339,000Active2 beds 2 baths1,250 sq. ft.663 Del Lago Drive, Mesquite, NV 89027
MLS# 2755141Listed by: SERHANT - New
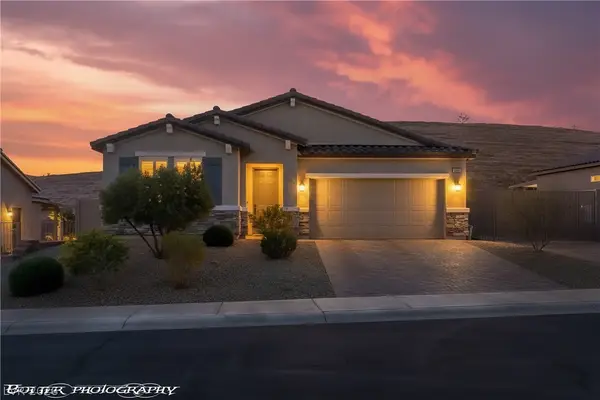 $449,000Active3 beds 2 baths1,750 sq. ft.
$449,000Active3 beds 2 baths1,750 sq. ft.946 Overlook Lane, Mesquite, NV 89027
MLS# 2754996Listed by: RE/MAX RIDGE REALTY - New
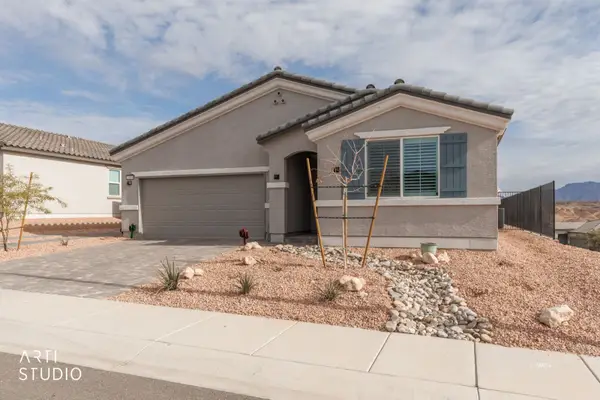 Listed by ERA$539,000Active3 beds 2 baths1,771 sq. ft.
Listed by ERA$539,000Active3 beds 2 baths1,771 sq. ft.1460 Ridgemont Ln, Mesquite, NV 89027
MLS# 1127256Listed by: ERA BROKERS CONSOLIDATED, INC. - New
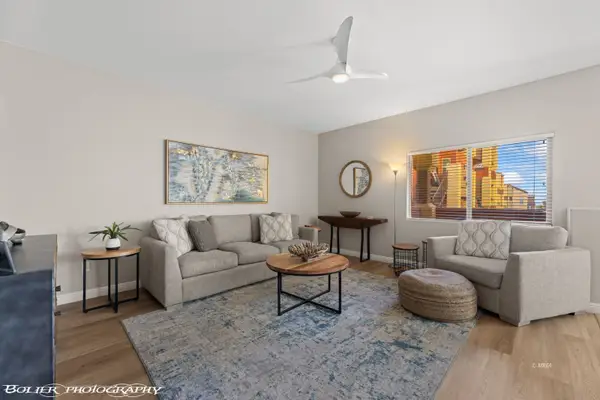 $228,500Active2 beds 2 baths994 sq. ft.
$228,500Active2 beds 2 baths994 sq. ft.890 Kitty Hawk #812, Mesquite, NV 89027
MLS# 1127315Listed by: EXP REALTY

