591 Bridle Path Cir, Mesquite, NV 89034
Local realty services provided by:ERA Brokers Consolidated
591 Bridle Path Cir,Mesquite, NV 89034
$424,900
- 2 Beds
- 2 Baths
- 1,451 sq. ft.
- Single family
- Active
Listed by: kimberly fleming
Office: desert oasis real estate
MLS#:1126838
Source:NV_MREA
Price summary
- Price:$424,900
- Price per sq. ft.:$292.83
- Monthly HOA dues:$140
About this home
Looking for a well kept, clean, low maintenance house in Sun City with VIEWS? This is the one!! Not too big, not too small, it's JUST RIGHT..... This 2 bedroom + den is the perfectly accomodating home set in the peaceful neighborhood of Oxen Ridge, perched high above in Sun City. The covered patio has been extended to run the entire back roofline of the house, half fully covered, half shaded in an effort to truly highlight the expansive views located in your OWN backyard. This home offers care-free desert landscaping, just RELAX and ENJOY. Inside, the space is friendly with a well-laid out great room connected to both the kitchen and the den. Your primary suite also boasts views of the Valley below, and features a wall to ceiling tiled low threshold shower, dual vanities, and a generous walk-in closet. Bonus: this two car garage is 25 feet deep and TRULY accommodates two full sized vehicles, two trucks even! Only thing missing is a pool - But wait, the Pioneer Center has that too! Enjoy all the community amenities packaged with this house: fitness center, indoor / outdoor pool, 22 pickleball courts 4 tennis courts, golf course privileges, the 1880 Grille restaurant and lots more...
Contact an agent
Home facts
- Year built:2018
- Listing ID #:1126838
- Added:159 day(s) ago
- Updated:February 10, 2026 at 04:34 PM
Rooms and interior
- Bedrooms:2
- Total bathrooms:2
- Full bathrooms:2
- Living area:1,451 sq. ft.
Heating and cooling
- Cooling:Central Air, Electric
- Heating:Electric, Forced Air/Central
Structure and exterior
- Roof:Tile
- Year built:2018
- Building area:1,451 sq. ft.
- Lot area:0.14 Acres
Schools
- High school:Virgin Valley
- Middle school:Charles A. Hughes
- Elementary school:Virgin Valley
Utilities
- Water:Water Source: City/Municipal
- Sewer:Sewer: To Property
Finances and disclosures
- Price:$424,900
- Price per sq. ft.:$292.83
- Tax amount:$3,024
New listings near 591 Bridle Path Cir
- New
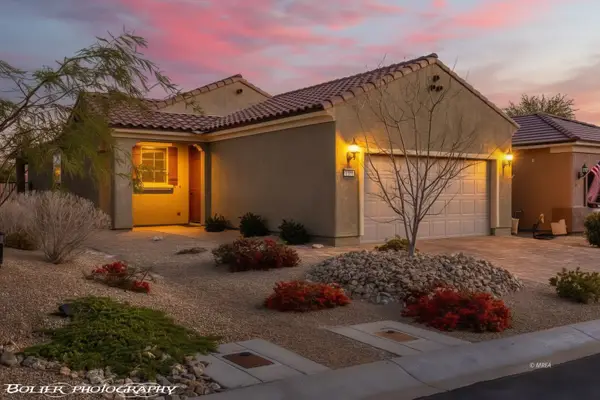 $359,000Active2 beds 2 baths1,282 sq. ft.
$359,000Active2 beds 2 baths1,282 sq. ft.1150 Autumn Ln, Mesquite, NV 89034
MLS# 1127369Listed by: REALTY ONE GROUP RIVERS EDGE - New
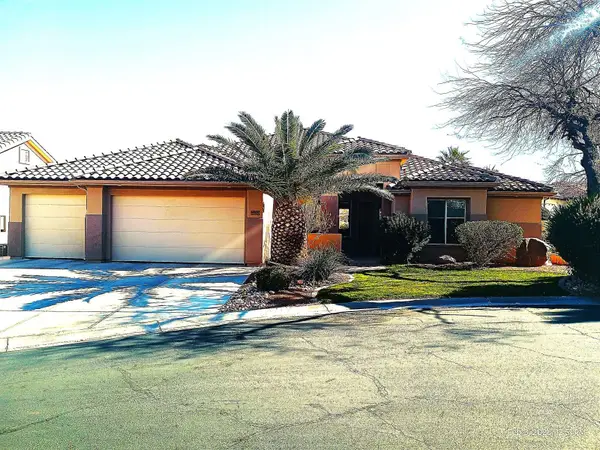 $800,000Active4 beds 3 baths2,923 sq. ft.
$800,000Active4 beds 3 baths2,923 sq. ft.500 Mountainside Court, Mesquite, NV 89027
MLS# 1127344Listed by: CENTURY 21 AMERICANA - New
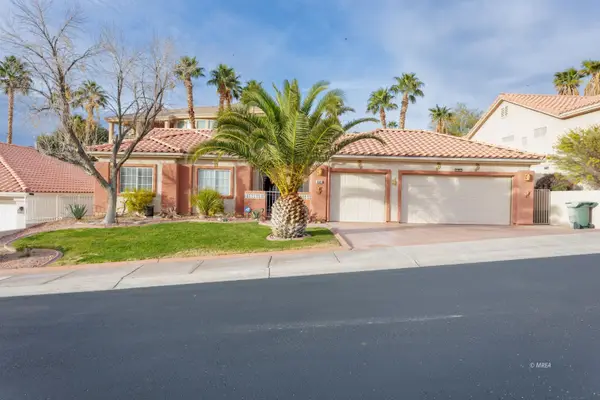 $427,000Active3 beds 2 baths1,706 sq. ft.
$427,000Active3 beds 2 baths1,706 sq. ft.689 Rancho Cir, Mesquite, NV 89027
MLS# 1127367Listed by: EXP REALTY - New
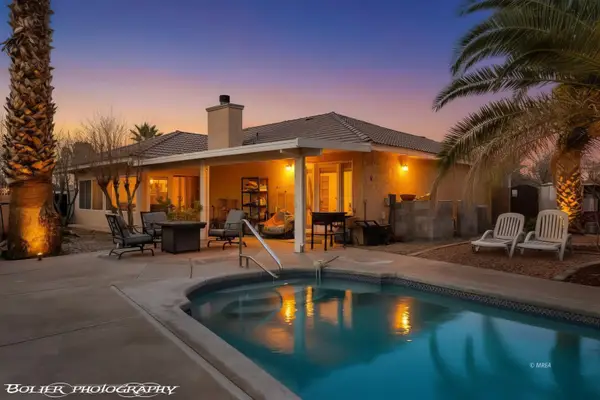 $449,000Active3 beds 2 baths1,564 sq. ft.
$449,000Active3 beds 2 baths1,564 sq. ft.332 Bannock St, Mesquite, NV 89027
MLS# 1127366Listed by: RE/MAX RIDGE REALTY - New
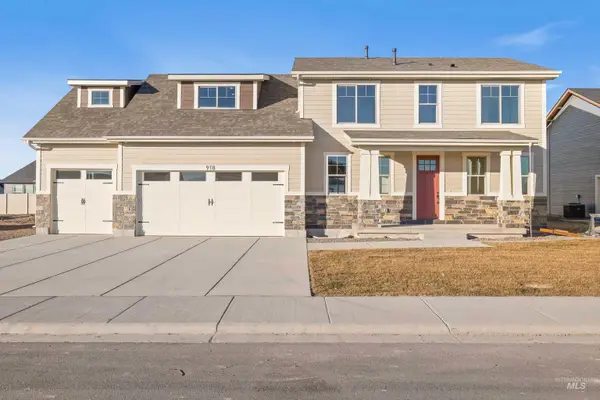 $559,900Active3 beds 3 baths1,985 sq. ft.
$559,900Active3 beds 3 baths1,985 sq. ft.918 Quartz, Kimberly, ID 83341
MLS# 98974323Listed by: EQUITY NORTHWEST REAL ESTATE - SOUTHERN IDAHO - New
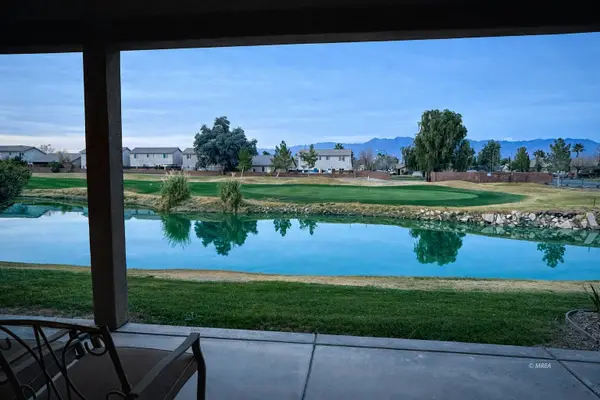 $365,000Active3 beds 2 baths1,690 sq. ft.
$365,000Active3 beds 2 baths1,690 sq. ft.580 Hagens Alley, Mesquite, NV 89027
MLS# 1127365Listed by: RE/MAX RIDGE REALTY - New
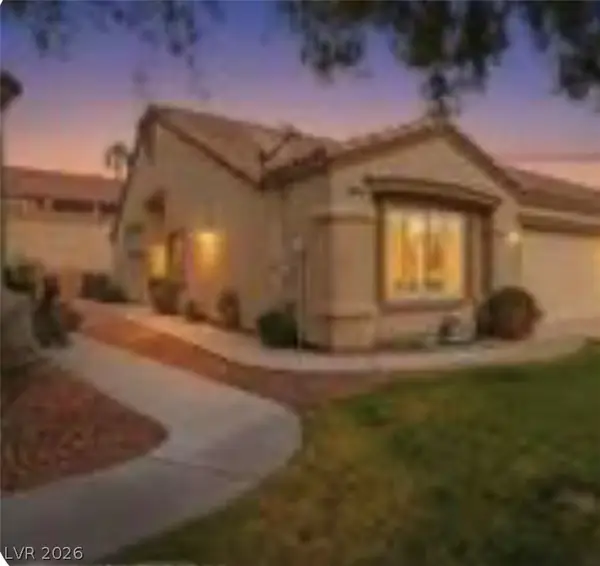 $339,000Active2 beds 2 baths1,250 sq. ft.
$339,000Active2 beds 2 baths1,250 sq. ft.663 Del Lago Drive, Mesquite, NV 89027
MLS# 2755141Listed by: SERHANT - New
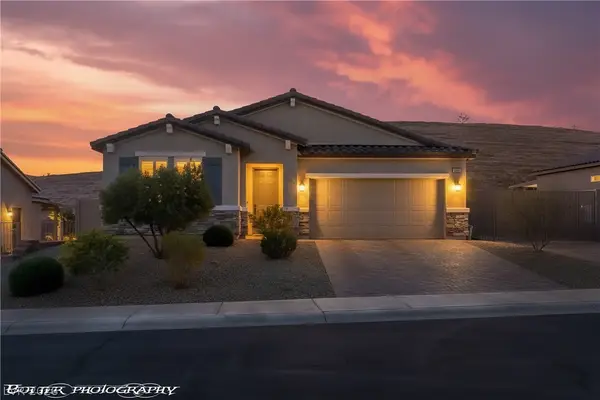 $449,000Active3 beds 2 baths1,750 sq. ft.
$449,000Active3 beds 2 baths1,750 sq. ft.946 Overlook Lane, Mesquite, NV 89027
MLS# 2754996Listed by: RE/MAX RIDGE REALTY - New
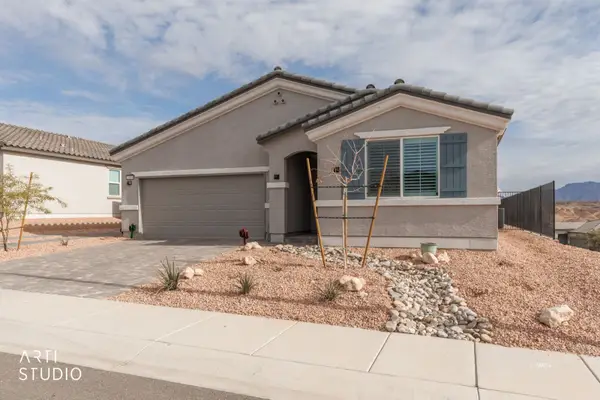 Listed by ERA$539,000Active3 beds 2 baths1,771 sq. ft.
Listed by ERA$539,000Active3 beds 2 baths1,771 sq. ft.1460 Ridgemont Ln, Mesquite, NV 89027
MLS# 1127256Listed by: ERA BROKERS CONSOLIDATED, INC. - New
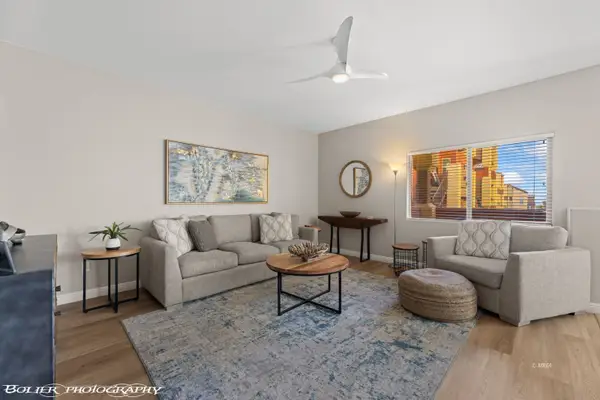 $228,500Active2 beds 2 baths994 sq. ft.
$228,500Active2 beds 2 baths994 sq. ft.890 Kitty Hawk #812, Mesquite, NV 89027
MLS# 1127315Listed by: EXP REALTY

