Local realty services provided by:ERA Brokers Consolidated
616 Mountain View Drive,Mesquite, NV 89027
$714,900
- 4 Beds
- 3 Baths
- 2,940 sq. ft.
- Single family
- Active
Listed by: irene j. navarro702-346-7200
Office: era brokers consolidated
MLS#:2746469
Source:GLVAR
Price summary
- Price:$714,900
- Price per sq. ft.:$243.16
- Monthly HOA dues:$93
About this home
Welcome to your dream home in the picturesque community of Mesquite Vistas! Perfectly positioned with sweeping views of lush golf courses and majestic mountains, this stunning residence offers an ideal blend of comfort and elegance. The spacious interior features multiple living areas with large windows filling each room with natural light, a gourmet kitchen with modern appliances and plenty of counter space and inviting bedrooms with ample storage. The lower-level living spaces include the possibilities of a second kitchen casita. Relax outdoors on the beautifully manicured grounds or entertain guests on the extensive patios while enjoying the serene environment. Additional highlights include a convenient upstairs balcony perfect for morning coffees, a two-car garage, efficient central air conditioning, and proximity to local amenities and recreational activities. This beautifully maintained home is designed for a lifestyle of luxury and convenience. Make it yours today!
Contact an agent
Home facts
- Year built:2005
- Listing ID #:2746469
- Added:20 day(s) ago
- Updated:January 25, 2026 at 12:05 PM
Rooms and interior
- Bedrooms:4
- Total bathrooms:3
- Full bathrooms:3
- Living area:2,940 sq. ft.
Heating and cooling
- Cooling:Central Air, Electric
- Heating:Central, Electric, Multiple Heating Units
Structure and exterior
- Roof:Tile
- Year built:2005
- Building area:2,940 sq. ft.
- Lot area:0.18 Acres
Schools
- High school:Virgin Valley
- Middle school:Hughes Charles
- Elementary school:Virgin Valley,Virgin Valley
Utilities
- Water:Public
Finances and disclosures
- Price:$714,900
- Price per sq. ft.:$243.16
- Tax amount:$3,688
New listings near 616 Mountain View Drive
- New
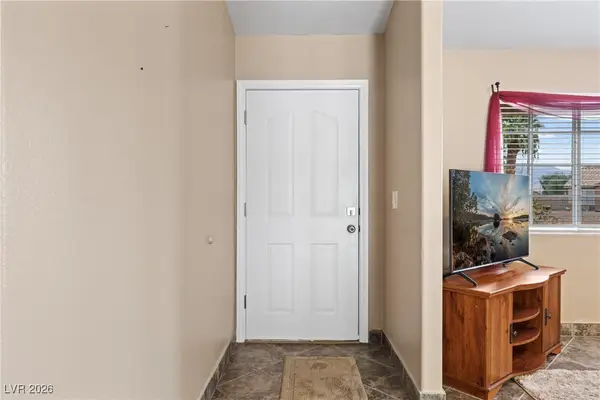 $379,000Active3 beds 2 baths1,162 sq. ft.
$379,000Active3 beds 2 baths1,162 sq. ft.121 Hermosa Way, Mesquite, NV 89027
MLS# 2752029Listed by: RE/MAX RIDGE REALTY - New
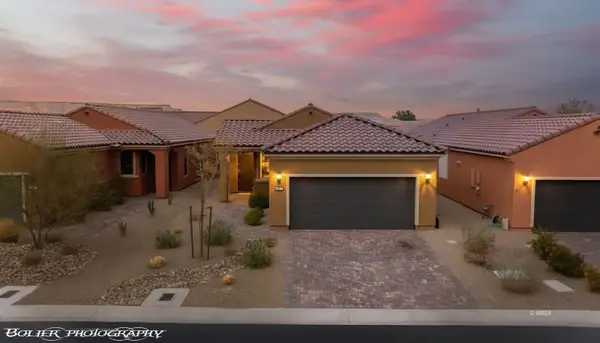 $362,500Active2 beds 2 baths1,419 sq. ft.
$362,500Active2 beds 2 baths1,419 sq. ft.969 Outpost View, Mesquite, NV 89034
MLS# 1127316Listed by: RE/MAX RIDGE REALTY - New
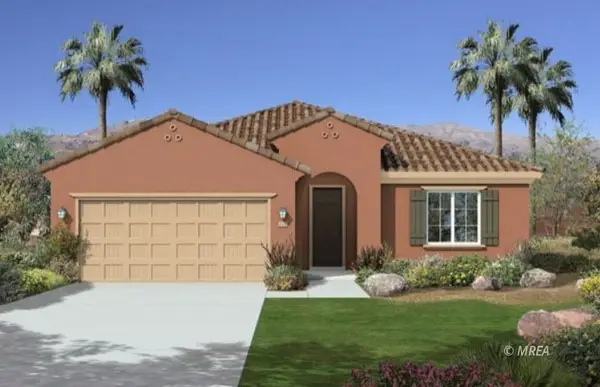 $526,531Active2 beds 2 baths1,573 sq. ft.
$526,531Active2 beds 2 baths1,573 sq. ft.1417 Bonanza Peak View, Mesquite, NV 89034
MLS# 1127313Listed by: RE/MAX RIDGE REALTY - New
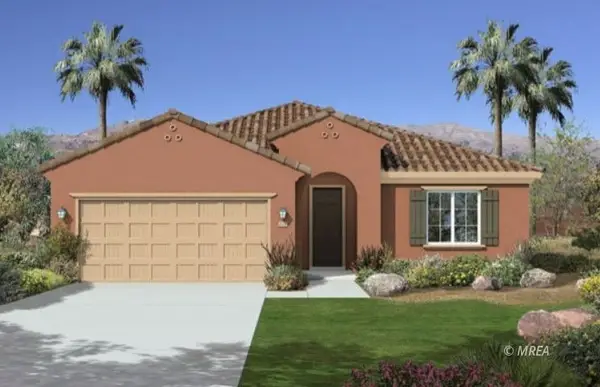 $527,439Active2 beds 2 baths1,573 sq. ft.
$527,439Active2 beds 2 baths1,573 sq. ft.1373 Brittlebrush Place, Mesquite, NV 89034
MLS# 1127314Listed by: RE/MAX RIDGE REALTY - New
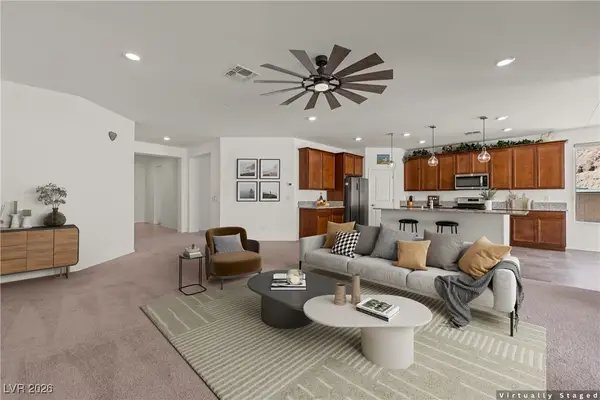 $569,900Active3 beds 2 baths2,299 sq. ft.
$569,900Active3 beds 2 baths2,299 sq. ft.1264 Amethyst Alley, Mesquite, NV 89034
MLS# 2752115Listed by: RE/MAX RIDGE REALTY - New
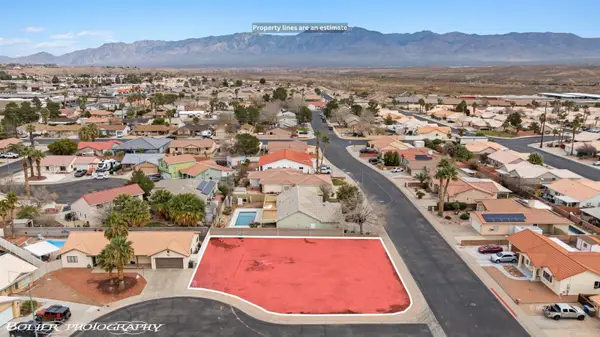 $145,000Active0.22 Acres
$145,000Active0.22 Acres433 Bannock St, Mesquite, NV 89027
MLS# 1127309Listed by: RE/MAX RIDGE REALTY - New
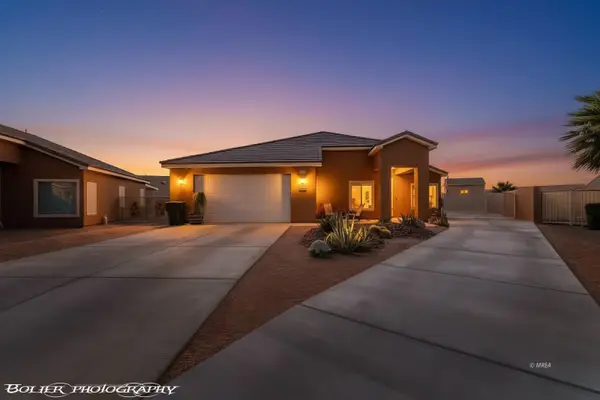 $460,000Active3 beds 2 baths1,540 sq. ft.
$460,000Active3 beds 2 baths1,540 sq. ft.208 Bambosa Cir, Mesquite, NV 89027
MLS# 1127311Listed by: RE/MAX RIDGE REALTY - New
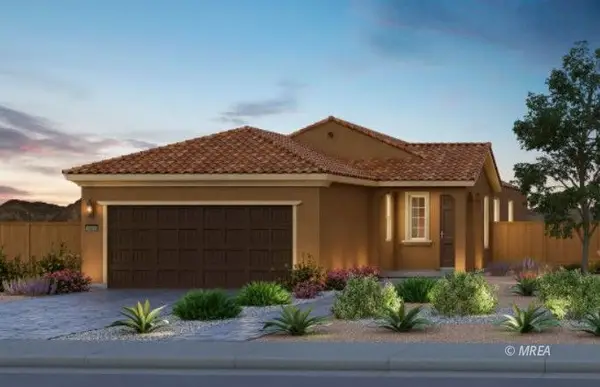 $401,229Active2 beds 2 baths1,419 sq. ft.
$401,229Active2 beds 2 baths1,419 sq. ft.1420 Wisdom Peak Trail, Mesquite, NV 89034
MLS# 1127312Listed by: RE/MAX RIDGE REALTY - New
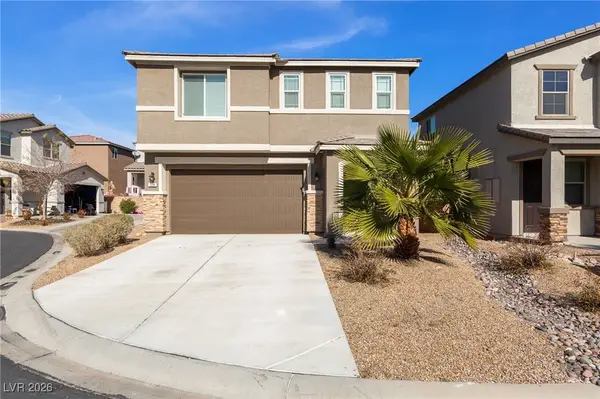 $469,000Active3 beds 3 baths2,373 sq. ft.
$469,000Active3 beds 3 baths2,373 sq. ft.129 Parliament Point, Mesquite, NV 89027
MLS# 2750692Listed by: ZZYZX REALTY - New
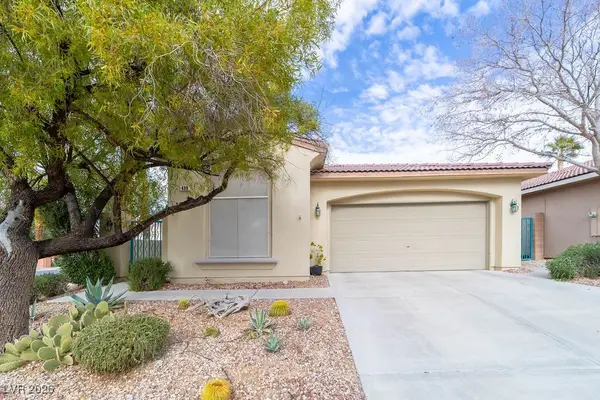 $359,900Active3 beds 2 baths1,476 sq. ft.
$359,900Active3 beds 2 baths1,476 sq. ft.498 Canyon View Way, Mesquite, NV 89027
MLS# 2751057Listed by: PREMIER PROPERTIES OF MESQUITE

