638 Beech Wood Ln, Mesquite, NV 89027
Local realty services provided by:ERA Brokers Consolidated
638 Beech Wood Ln,Mesquite, NV 89027
$675,000
- 3 Beds
- 2 Baths
- 1,716 sq. ft.
- Single family
- Pending
Listed by: colleen glieden
Office: premier properties of mesquite
MLS#:1127044
Source:NV_MREA
Price summary
- Price:$675,000
- Price per sq. ft.:$393.36
- Monthly HOA dues:$95
About this home
Welcome to your desert oasis in beautiful Hayden Estates! This home truly has it all - spectacular southern views, a heated POOL with integrated hot tub, and an oversized covered patio with plenty of room to relax or entertain. The large backyard features an outdoor kitchen with built-in Weber grill, bar fridge, propane firepit, and putting green. There's even an extra-wide side yard with a full gate and concrete pad for your toys, all within a fully fenced yard for privacy. Inside, you'll love the high ceiling, fresh paint and high-end carpet, propane gas stove, large pantry with secret cabinet door, custom light fixtures and Euro-style glass shower in the primary suite. The three-car garage includes an extended bay for extra storage (35 ft deep). Located in well-kept Hayden Estates with low HOA fees, this is one of the nicest homes in the neighborhood - move-in ready and waiting for you! 500 gallon propane tank is buried in the front yard for pool heater, hot tub, firepit and cooktop. Refrigerator, Washer & Dryer included. Vacation Rental allowed in CC&Rs.
Contact an agent
Home facts
- Year built:2017
- Listing ID #:1127044
- Added:103 day(s) ago
- Updated:February 10, 2026 at 08:18 AM
Rooms and interior
- Bedrooms:3
- Total bathrooms:2
- Full bathrooms:2
- Living area:1,716 sq. ft.
Heating and cooling
- Cooling:Central Air, Electric, Heat Pump
- Heating:Heat Pump
Structure and exterior
- Roof:Tile
- Year built:2017
- Building area:1,716 sq. ft.
- Lot area:0.19 Acres
Schools
- High school:Virgin Valley
- Middle school:Charles A. Hughes
- Elementary school:Virgin Valley
Utilities
- Water:City/Municipal
- Sewer:Sewer: To Property
Finances and disclosures
- Price:$675,000
- Price per sq. ft.:$393.36
- Tax amount:$3,749
New listings near 638 Beech Wood Ln
- New
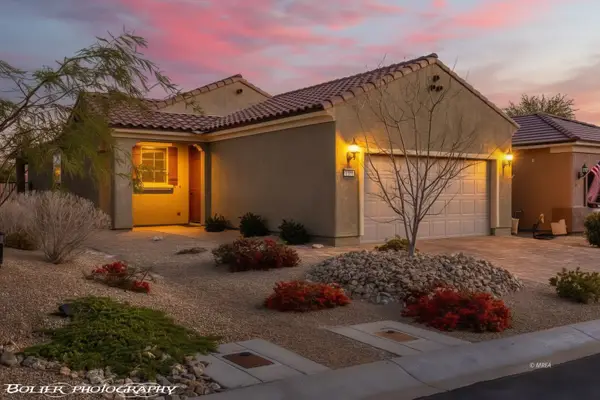 $359,000Active2 beds 2 baths1,282 sq. ft.
$359,000Active2 beds 2 baths1,282 sq. ft.1150 Autumn Ln, Mesquite, NV 89034
MLS# 1127369Listed by: REALTY ONE GROUP RIVERS EDGE - New
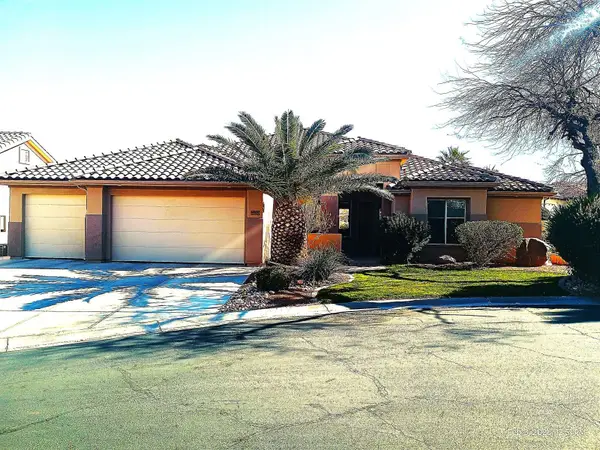 $800,000Active4 beds 3 baths2,923 sq. ft.
$800,000Active4 beds 3 baths2,923 sq. ft.500 Mountainside Court, Mesquite, NV 89027
MLS# 1127344Listed by: CENTURY 21 AMERICANA - New
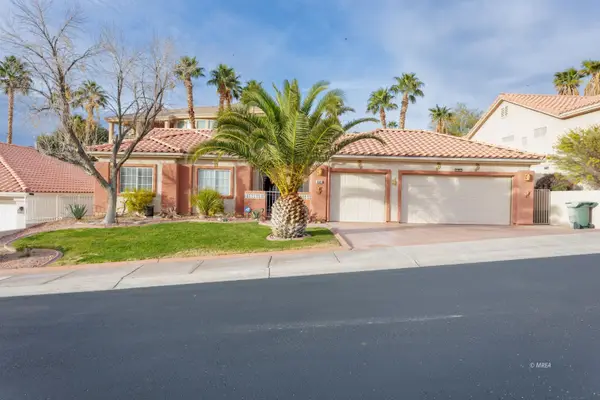 $427,000Active3 beds 2 baths1,706 sq. ft.
$427,000Active3 beds 2 baths1,706 sq. ft.689 Rancho Cir, Mesquite, NV 89027
MLS# 1127367Listed by: EXP REALTY - New
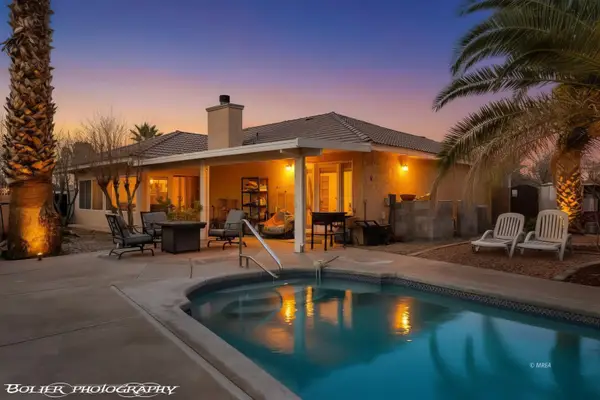 $449,000Active3 beds 2 baths1,564 sq. ft.
$449,000Active3 beds 2 baths1,564 sq. ft.332 Bannock St, Mesquite, NV 89027
MLS# 1127366Listed by: RE/MAX RIDGE REALTY - New
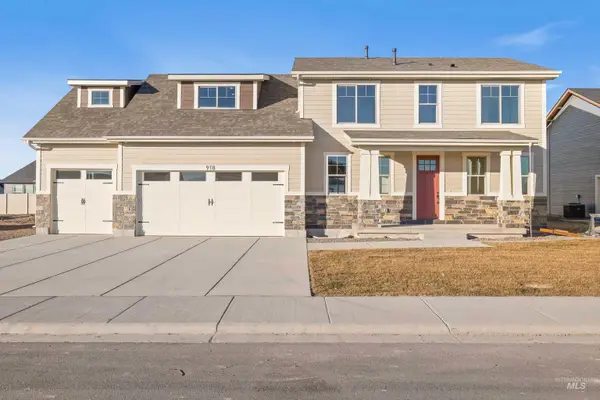 $559,900Active3 beds 3 baths1,985 sq. ft.
$559,900Active3 beds 3 baths1,985 sq. ft.918 Quartz, Kimberly, ID 83341
MLS# 98974323Listed by: EQUITY NORTHWEST REAL ESTATE - SOUTHERN IDAHO - New
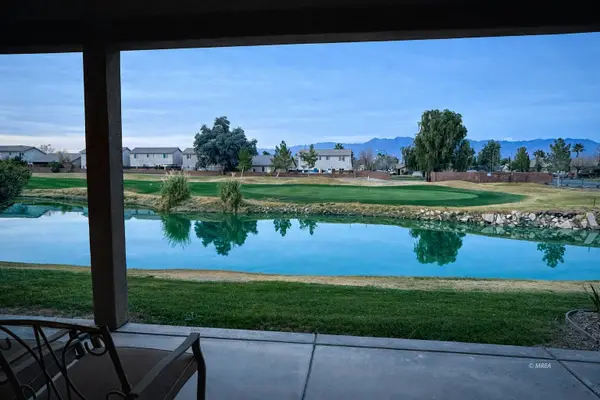 $365,000Active3 beds 2 baths1,690 sq. ft.
$365,000Active3 beds 2 baths1,690 sq. ft.580 Hagens Alley, Mesquite, NV 89027
MLS# 1127365Listed by: RE/MAX RIDGE REALTY - New
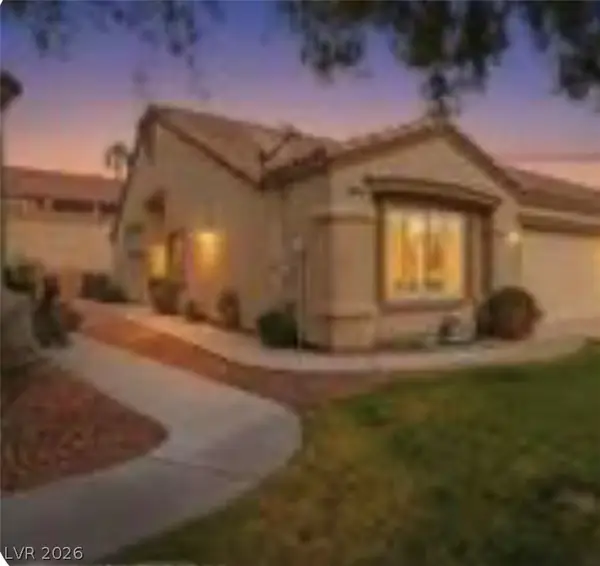 $339,000Active2 beds 2 baths1,250 sq. ft.
$339,000Active2 beds 2 baths1,250 sq. ft.663 Del Lago Drive, Mesquite, NV 89027
MLS# 2755141Listed by: SERHANT - New
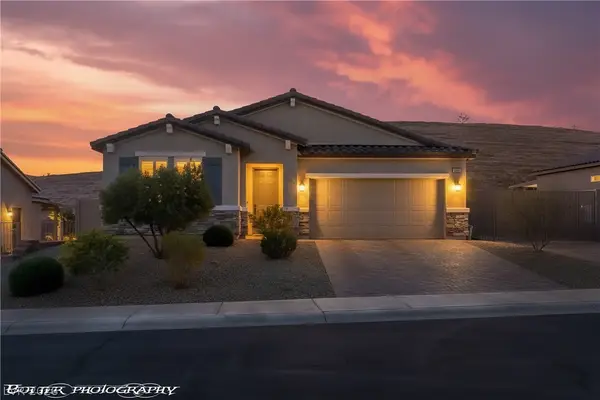 $449,000Active3 beds 2 baths1,750 sq. ft.
$449,000Active3 beds 2 baths1,750 sq. ft.946 Overlook Lane, Mesquite, NV 89027
MLS# 2754996Listed by: RE/MAX RIDGE REALTY - New
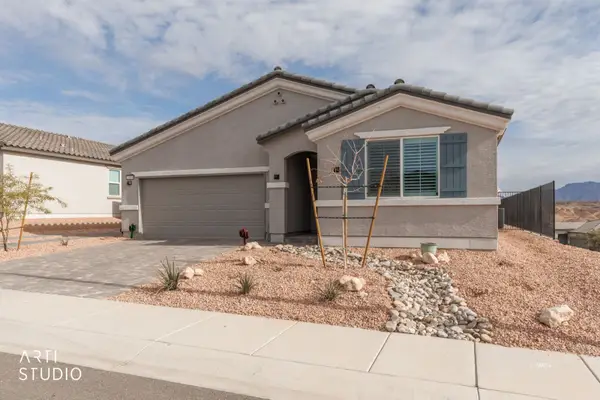 Listed by ERA$539,000Active3 beds 2 baths1,771 sq. ft.
Listed by ERA$539,000Active3 beds 2 baths1,771 sq. ft.1460 Ridgemont Ln, Mesquite, NV 89027
MLS# 1127256Listed by: ERA BROKERS CONSOLIDATED, INC. - New
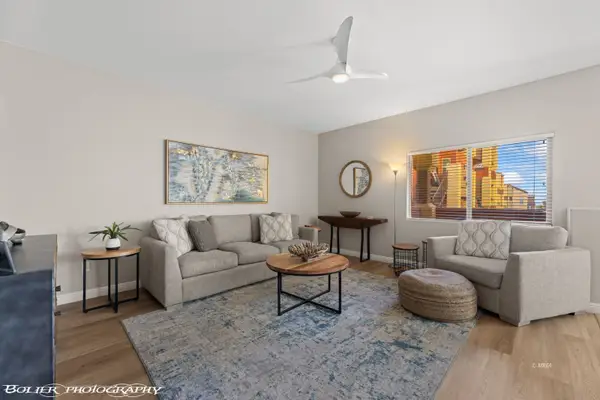 $228,500Active2 beds 2 baths994 sq. ft.
$228,500Active2 beds 2 baths994 sq. ft.890 Kitty Hawk #812, Mesquite, NV 89027
MLS# 1127315Listed by: EXP REALTY

