672 Mountain View Dr, Mesquite, NV 89027
Local realty services provided by:ERA Brokers Consolidated
672 Mountain View Dr,Mesquite, NV 89027
$785,000
- 5 Beds
- 4 Baths
- 2,927 sq. ft.
- Single family
- Active
Listed by: lyndi wilson
Office: premier properties of mesquite
MLS#:1127357
Source:NV_MREA
Price summary
- Price:$785,000
- Price per sq. ft.:$268.19
- Monthly HOA dues:$93
About this home
Welcome to your dream home perfectly positioned on Hole 16 of the Canyons Golf Course! This exceptional 5-bedroom, 4-bath residence offers elegant design, and breathtaking views of the Virgin Mountains and surrounding valley. Step inside to a spacious, light-filled floor plan featuring a main bedroom suite upstairs, a butler's pantry, and a walk-out half basement with two ensuite bedrooms-ideal for guests or multi-generational living. The lower level also includes a wet bar and mini-fridge, perfect for entertaining. Enjoy outdoor living at its finest! The upper balcony captures sweeping mountain and golf course views, while the beautifully landscaped backyard provides space for a firepit, stargazing, and plenty of room for a large pool. Car enthusiasts will love the 3-car garage with an epoxy-finished floor and mini-split system for year-round comfort. Located in the desirable Mesquite Vistas community, this home offers amenities including pools, tennis courts, fitness facilities, and more. Whether you're relaxing with a morning coffee overlooking the greens or entertaining under the desert stars, this home delivers the perfect balance of luxury, comfort, and scenic beauty.
Contact an agent
Home facts
- Year built:2014
- Listing ID #:1127357
- Added:106 day(s) ago
- Updated:February 10, 2026 at 04:34 PM
Rooms and interior
- Bedrooms:5
- Total bathrooms:4
- Full bathrooms:1
- Living area:2,927 sq. ft.
Heating and cooling
- Cooling:Central Air, Electric, Heat Pump
- Heating:Electric, Forced Air/Central, Heat Pump
Structure and exterior
- Roof:Cement, Tile
- Year built:2014
- Building area:2,927 sq. ft.
- Lot area:0.2 Acres
Utilities
- Water:City/Municipal
- Sewer:Septic: Not Allowed, Sewer: Hooked-up
Finances and disclosures
- Price:$785,000
- Price per sq. ft.:$268.19
- Tax amount:$5,730
New listings near 672 Mountain View Dr
- New
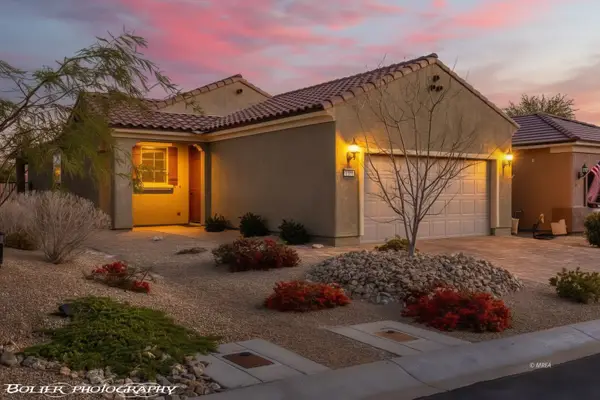 $359,000Active2 beds 2 baths1,282 sq. ft.
$359,000Active2 beds 2 baths1,282 sq. ft.1150 Autumn Ln, Mesquite, NV 89034
MLS# 1127369Listed by: REALTY ONE GROUP RIVERS EDGE - New
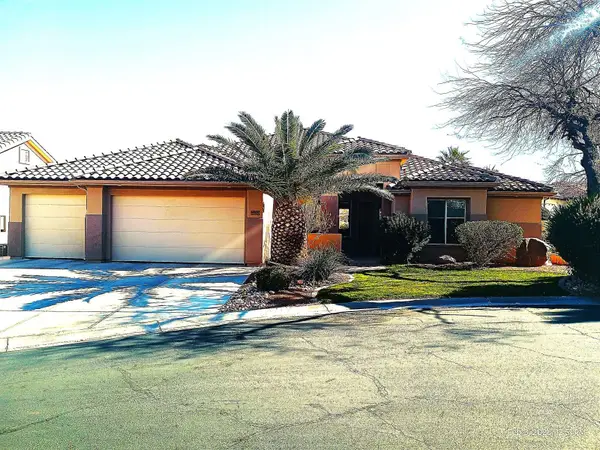 $800,000Active4 beds 3 baths2,923 sq. ft.
$800,000Active4 beds 3 baths2,923 sq. ft.500 Mountainside Court, Mesquite, NV 89027
MLS# 1127344Listed by: CENTURY 21 AMERICANA - New
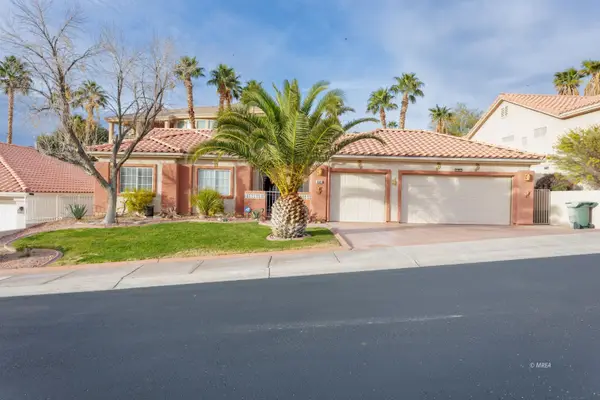 $427,000Active3 beds 2 baths1,706 sq. ft.
$427,000Active3 beds 2 baths1,706 sq. ft.689 Rancho Cir, Mesquite, NV 89027
MLS# 1127367Listed by: EXP REALTY - New
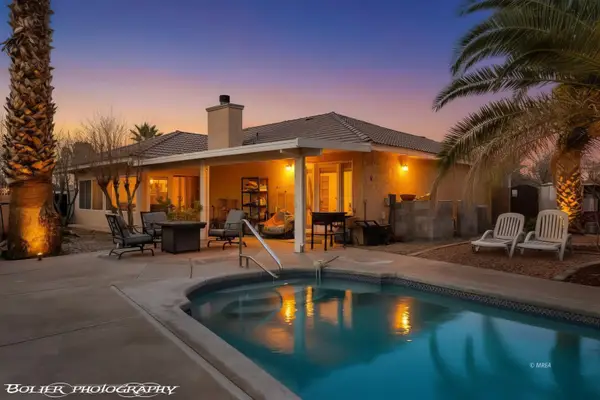 $449,000Active3 beds 2 baths1,564 sq. ft.
$449,000Active3 beds 2 baths1,564 sq. ft.332 Bannock St, Mesquite, NV 89027
MLS# 1127366Listed by: RE/MAX RIDGE REALTY - New
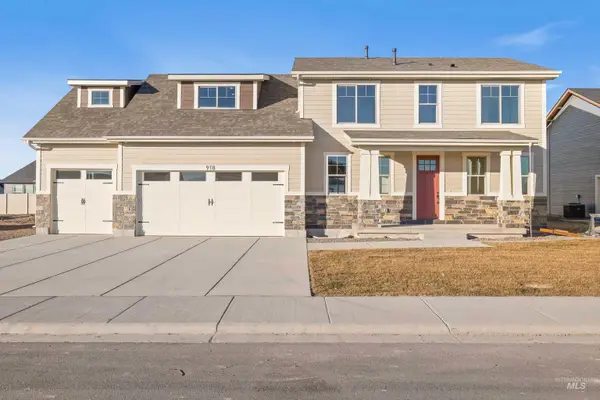 $559,900Active3 beds 3 baths1,985 sq. ft.
$559,900Active3 beds 3 baths1,985 sq. ft.918 Quartz, Kimberly, ID 83341
MLS# 98974323Listed by: EQUITY NORTHWEST REAL ESTATE - SOUTHERN IDAHO - New
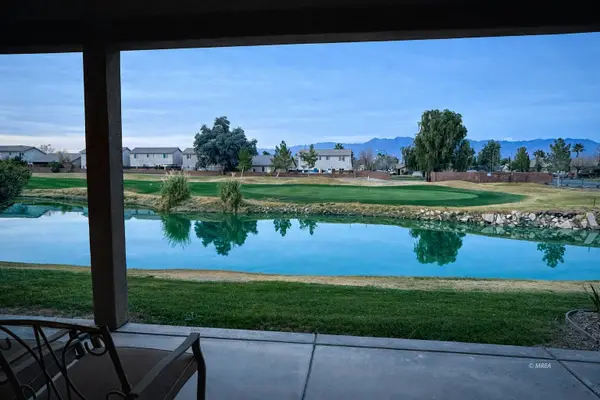 $365,000Active3 beds 2 baths1,690 sq. ft.
$365,000Active3 beds 2 baths1,690 sq. ft.580 Hagens Alley, Mesquite, NV 89027
MLS# 1127365Listed by: RE/MAX RIDGE REALTY - New
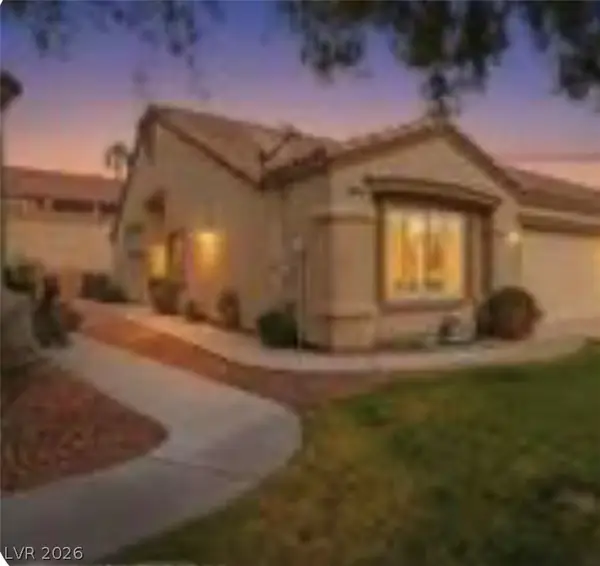 $339,000Active2 beds 2 baths1,250 sq. ft.
$339,000Active2 beds 2 baths1,250 sq. ft.663 Del Lago Drive, Mesquite, NV 89027
MLS# 2755141Listed by: SERHANT - New
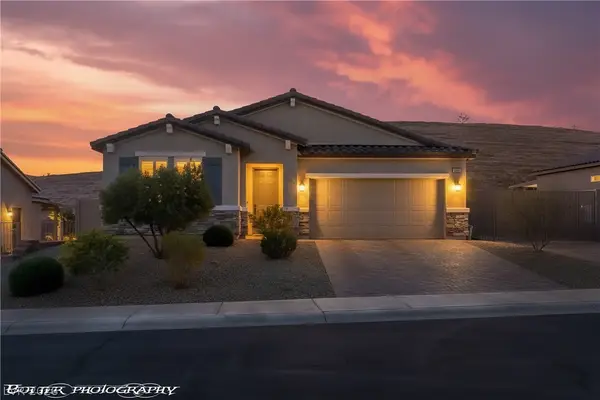 $449,000Active3 beds 2 baths1,750 sq. ft.
$449,000Active3 beds 2 baths1,750 sq. ft.946 Overlook Lane, Mesquite, NV 89027
MLS# 2754996Listed by: RE/MAX RIDGE REALTY - New
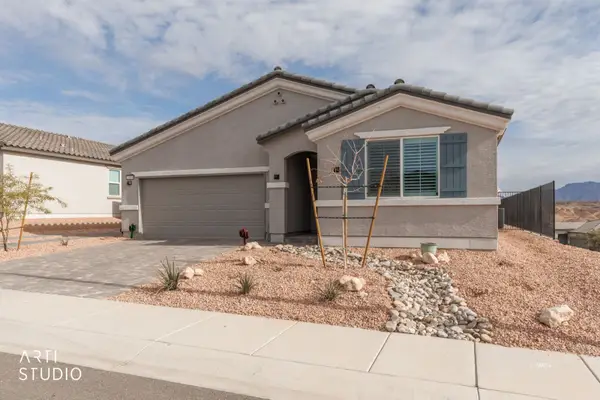 Listed by ERA$539,000Active3 beds 2 baths1,771 sq. ft.
Listed by ERA$539,000Active3 beds 2 baths1,771 sq. ft.1460 Ridgemont Ln, Mesquite, NV 89027
MLS# 1127256Listed by: ERA BROKERS CONSOLIDATED, INC. - New
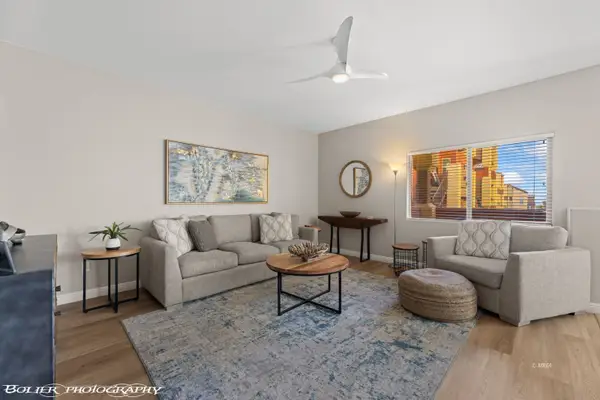 $228,500Active2 beds 2 baths994 sq. ft.
$228,500Active2 beds 2 baths994 sq. ft.890 Kitty Hawk #812, Mesquite, NV 89027
MLS# 1127315Listed by: EXP REALTY

