701 Cinco Ct, Mesquite, NV 89027
Local realty services provided by:ERA Brokers Consolidated
701 Cinco Ct,Mesquite, NV 89027
$599,000
- 3 Beds
- 3 Baths
- 1,915 sq. ft.
- Townhouse
- Pending
Listed by: tiffani jacobs
Office: realty one group rivers edge
MLS#:1127029
Source:NV_MREA
Price summary
- Price:$599,000
- Price per sq. ft.:$312.79
- Monthly HOA dues:$273
About this home
This FULLY FURNISHED, TURN KEY Cinco townhome is tucked away at the end of a cul-de-sac and situated on over a QUARTER ACRE with the BEST VIEW IN MESQUITE. This desert Oasis offers a sanctuary of exquisite natural beauty, stunning scenery, comfort and seclusion. The home sits high above Mesquite adjacent to the Arnold Palmer designed Oasis Golf Course and views numerous fairways, Mesquite's majestic mountain range, desert bluffs and the entire valley. This location is truly exceptional. From the front of the home to the back, the outdoor living space is amazing with a spacious front courtyard, expansive covered patio with electric sunshades, SWIMMING POOL AND HOT TUB with electric cover, fire pit and several sitting areas. The townhome has 3 spacious bedrooms, each with a private bathroom located on opposites sides of the home. The interior is well appointed and beautifully furnished and accessorized. The home has new high end Anderson windows and doors, tile flooring, granite counter tops, new appliances and attractive cabinetry. The HVAC system was recently replaced and the garage has a mini split system. The laundry room has a sink and is lined with cabinets. Move right in!
Contact an agent
Home facts
- Year built:2008
- Listing ID #:1127029
- Added:41 day(s) ago
- Updated:November 15, 2025 at 08:45 AM
Rooms and interior
- Bedrooms:3
- Total bathrooms:3
- Full bathrooms:3
- Living area:1,915 sq. ft.
Heating and cooling
- Cooling:Central Air, Electric
- Heating:Electric, Heat Pump
Structure and exterior
- Roof:Tile
- Year built:2008
- Building area:1,915 sq. ft.
- Lot area:0.26 Acres
Schools
- High school:Virgin Valley
- Middle school:Charles A. Hughes
- Elementary school:Virgin Valley
Utilities
- Water:Water Source: City/Municipal
- Sewer:Sewer: Hooked-up
Finances and disclosures
- Price:$599,000
- Price per sq. ft.:$312.79
- Tax amount:$3,496
New listings near 701 Cinco Ct
- New
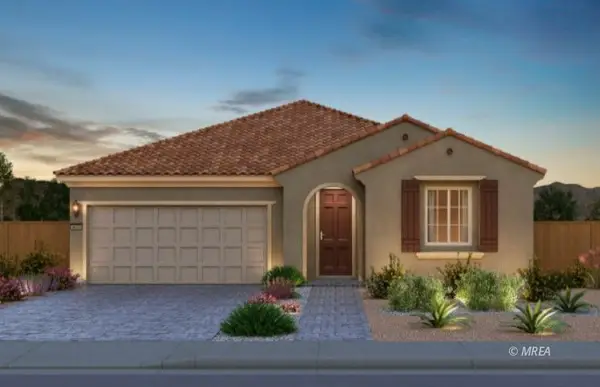 $493,942Active2 beds 2 baths1,865 sq. ft.
$493,942Active2 beds 2 baths1,865 sq. ft.1388 Brittlebrush Place, Mesquite, NV 89034
MLS# 1127136Listed by: RE/MAX RIDGE REALTY - New
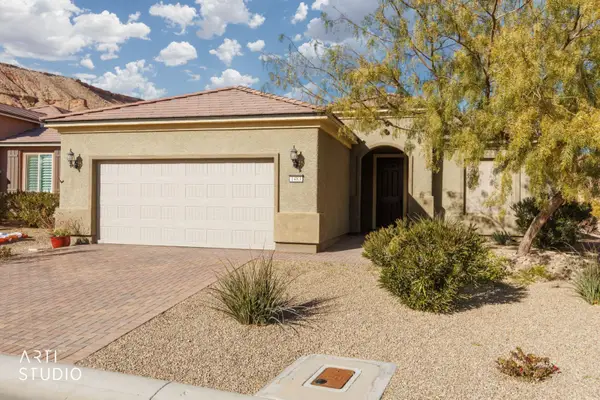 $469,000Active2 beds 2 baths1,814 sq. ft.
$469,000Active2 beds 2 baths1,814 sq. ft.1483 Rainbow Bnd, Mesquite, NV 89034
MLS# 1127135Listed by: SUN CITY REALTY - New
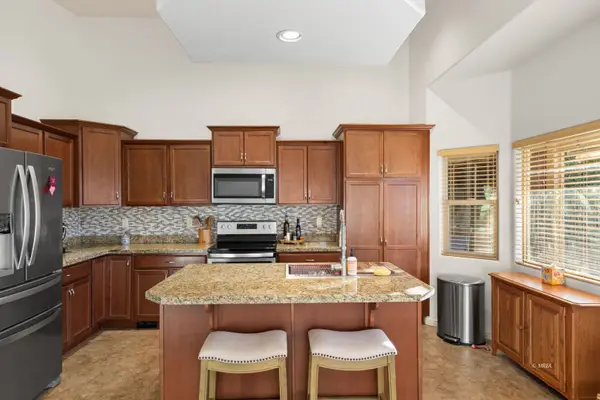 $427,900Active3 beds 2 baths1,540 sq. ft.
$427,900Active3 beds 2 baths1,540 sq. ft.133 Emily Way, Mesquite, NV 89027
MLS# 1127134Listed by: EXP REALTY - New
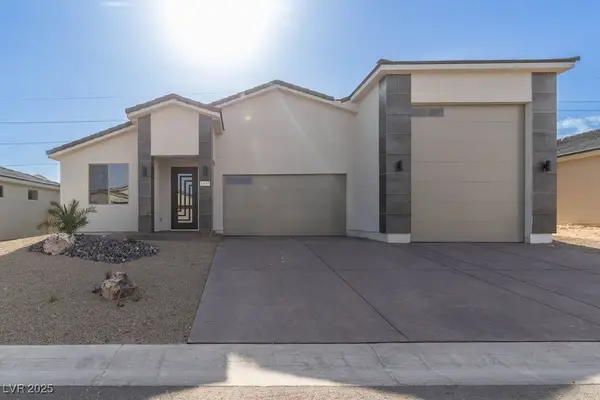 $599,900Active3 beds 3 baths1,762 sq. ft.
$599,900Active3 beds 3 baths1,762 sq. ft.1457 Dustin Don Drive, Mesquite, NV 89027
MLS# 2740201Listed by: PREMIER PROPERTIES OF MESQUITE 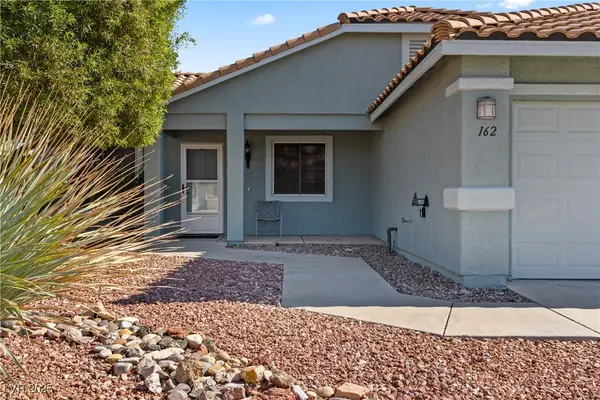 $399,000Pending3 beds 2 baths1,431 sq. ft.
$399,000Pending3 beds 2 baths1,431 sq. ft.162 Hermosa Way, Mesquite, NV 89027
MLS# 2740321Listed by: RE/MAX RIDGE REALTY- New
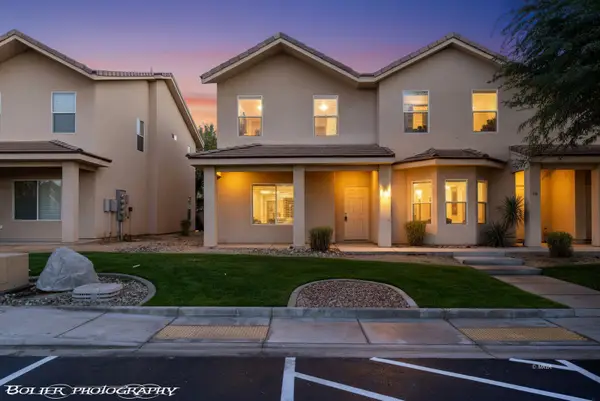 $229,000Active3 beds 3 baths1,506 sq. ft.
$229,000Active3 beds 3 baths1,506 sq. ft.767 Moss Dr #20, Mesquite, NV 89027
MLS# 1127133Listed by: RE/MAX RIDGE REALTY - New
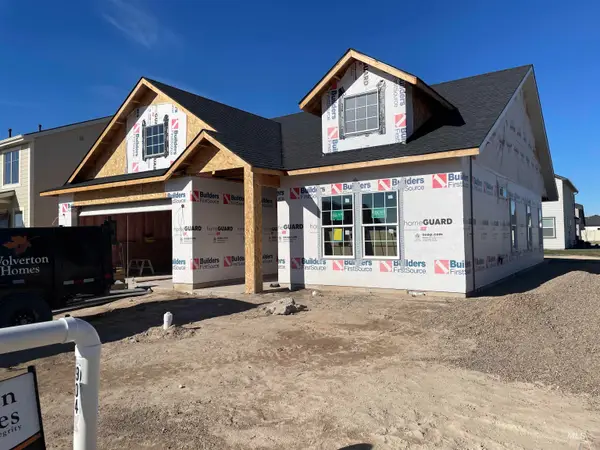 $409,900Active3 beds 2 baths1,520 sq. ft.
$409,900Active3 beds 2 baths1,520 sq. ft.904 Quartz Rd, Kimberly, ID 83341
MLS# 98969265Listed by: SILVERCREEK REALTY GROUP - New
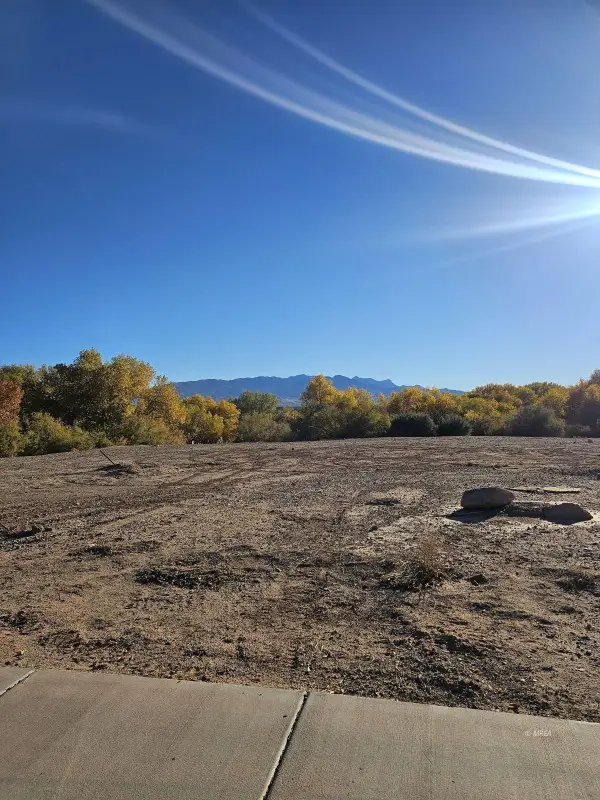 Listed by ERA$100,000Active0.17 Acres
Listed by ERA$100,000Active0.17 Acres330 E First South St, Mesquite, NV 89027
MLS# 1127132Listed by: ERA BROKERS CONSOLIDATED, INC. - New
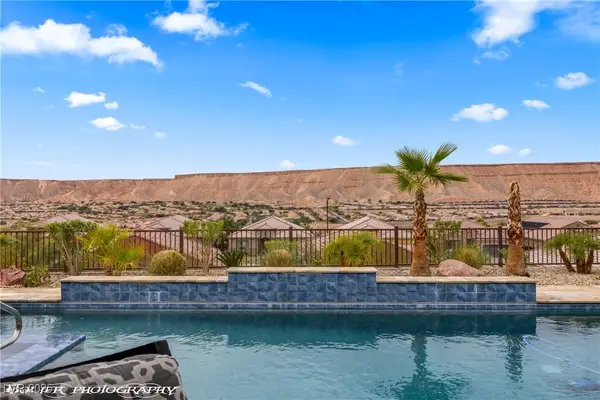 $885,900Active2 beds 3 baths2,539 sq. ft.
$885,900Active2 beds 3 baths2,539 sq. ft.1227 Dome Peak Circle, Mesquite, NV 89034
MLS# 2739782Listed by: RE/MAX RIDGE REALTY - New
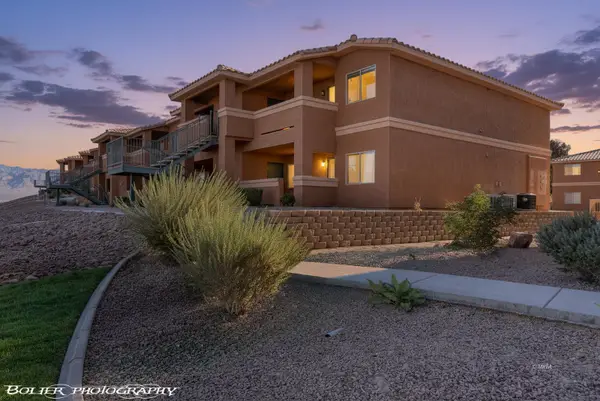 $210,000Active2 beds 2 baths1,166 sq. ft.
$210,000Active2 beds 2 baths1,166 sq. ft.342 Colleen Ct #A, Mesquite, NV 89027
MLS# 1127131Listed by: PREMIER PROPERTIES OF MESQUITE
