717 W Hafen Ln #27D, Mesquite, NV 89027
Local realty services provided by:ERA Brokers Consolidated
717 W Hafen Ln #27D,Mesquite, NV 89027
$243,000
- 3 Beds
- 3 Baths
- 1,340 sq. ft.
- Townhouse
- Active
Listed by: alexander gutierrez
Office: era brokers consolidated, inc.
MLS#:1127065
Source:NV_MREA
Price summary
- Price:$243,000
- Price per sq. ft.:$181.34
- Monthly HOA dues:$254
About this home
Located in a prime, easily accessible position within the community, this inviting 3-bedroom, 2.5-bath townhome combines comfort and convenience just steps away from the well-maintained outdoor pool and spa area. This property has been well cared for by its original part-time owners. Inside, the home features an upgraded tile flooring throughout the main level and bathrooms. Recent updates include a newer thermostat, blackout shades, upgraded toilets and a furnace/air conditioning system. The property also comes with a central vacuum system for added convenience while cleaning. This property can be sold partially furnished at no additional cost. All kitchen and laundry area appliances are included-making the home move-in ready from day one. Enjoy the one car garage and the dedicated parking space. The homeowners association manages landscaping, exterior building maintenance, cable TV and covers your monthly water usage. This is a low-maintenance lifestyle ideal for full-time living, part-time living or a rental investment.
Contact an agent
Home facts
- Year built:2006
- Listing ID #:1127065
- Added:41 day(s) ago
- Updated:December 17, 2025 at 08:04 PM
Rooms and interior
- Bedrooms:3
- Total bathrooms:3
- Full bathrooms:2
- Half bathrooms:1
- Living area:1,340 sq. ft.
Heating and cooling
- Cooling:Electric
- Heating:Heat Pump
Structure and exterior
- Roof:Tile
- Year built:2006
- Building area:1,340 sq. ft.
- Lot area:0.02 Acres
Schools
- High school:Virgin Valley
- Middle school:Charles A. Hughes
- Elementary school:Bowler
Utilities
- Water:Water Source: City/Municipal
- Sewer:Sewer: Hooked-up
Finances and disclosures
- Price:$243,000
- Price per sq. ft.:$181.34
- Tax amount:$1,273
New listings near 717 W Hafen Ln #27D
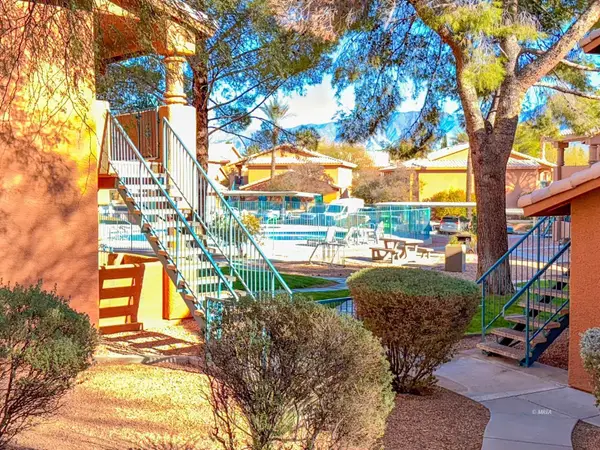 $179,900Pending2 beds 2 baths996 sq. ft.
$179,900Pending2 beds 2 baths996 sq. ft.845 Mesquite Springs #101, Mesquite, NV 89027
MLS# 1127153Listed by: PRIME PROPERTIES MESQUITE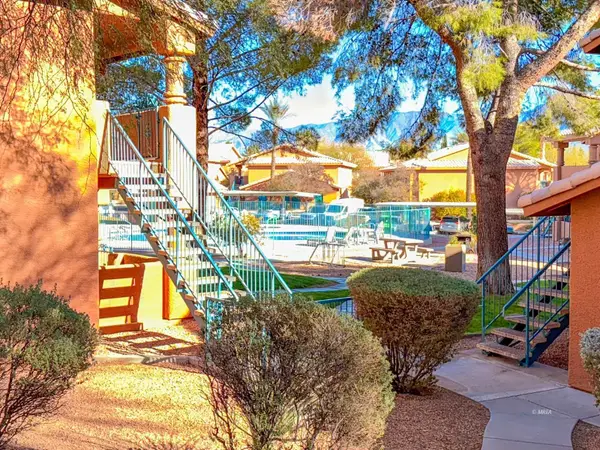 $179,900Pending2 beds 2 baths996 sq. ft.
$179,900Pending2 beds 2 baths996 sq. ft.845 Mesquite Springs #102, Mesquite, NV 89027
MLS# 1127154Listed by: PRIME PROPERTIES MESQUITE- New
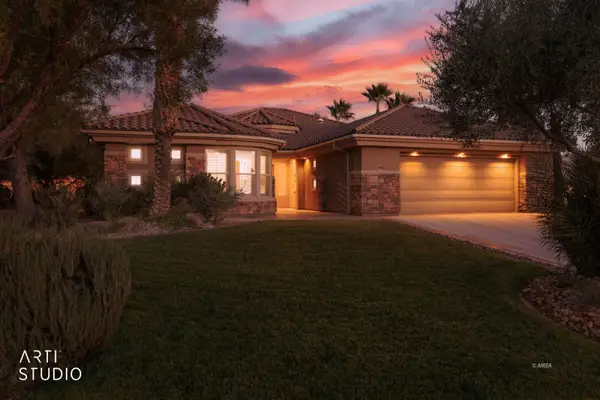 $759,000Active3 beds 3 baths2,975 sq. ft.
$759,000Active3 beds 3 baths2,975 sq. ft.468 Apogee Crest, Mesquite, NV 89027
MLS# 1127095Listed by: SUNSHINE REALTY OF MESQUITE NEVADA - New
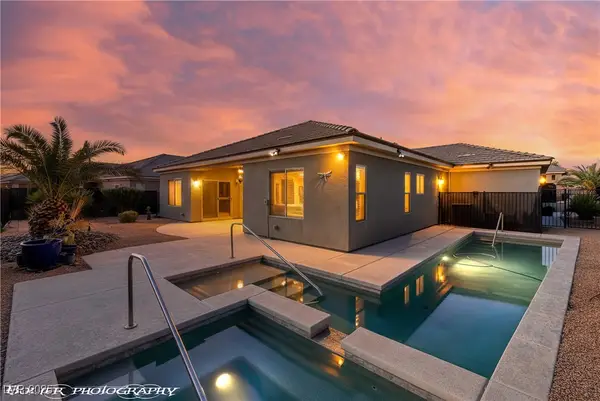 $509,900Active3 beds 2 baths1,768 sq. ft.
$509,900Active3 beds 2 baths1,768 sq. ft.456 Wild Horse Lane, Mesquite, NV 89027
MLS# 2741989Listed by: RE/MAX RIDGE REALTY - New
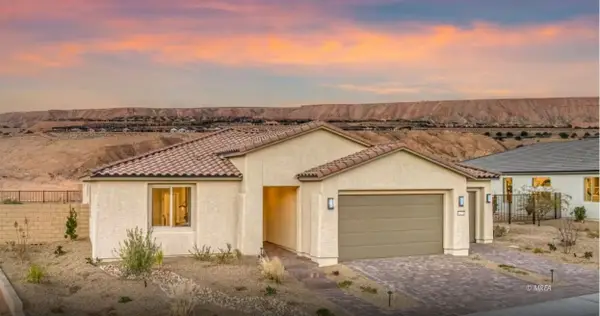 $552,959Active3 beds 3 baths2,294 sq. ft.
$552,959Active3 beds 3 baths2,294 sq. ft.700 Sunset Skyline Ridge, Mesquite, NV 89034
MLS# 1127147Listed by: RE/MAX RIDGE REALTY - New
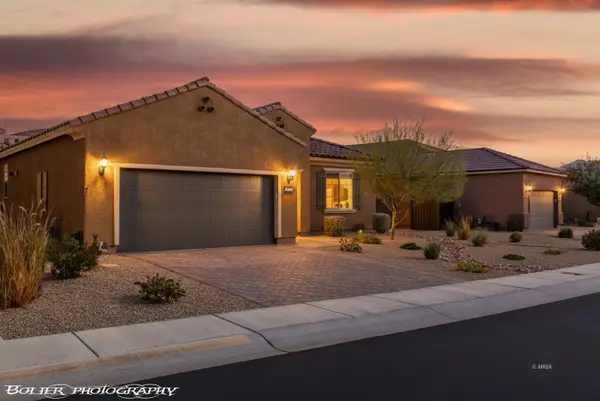 $449,000Active2 beds 2 baths1,663 sq. ft.
$449,000Active2 beds 2 baths1,663 sq. ft.988 Majestic Vw, Mesquite, NV 89027
MLS# 1127144Listed by: RE/MAX RIDGE REALTY - New
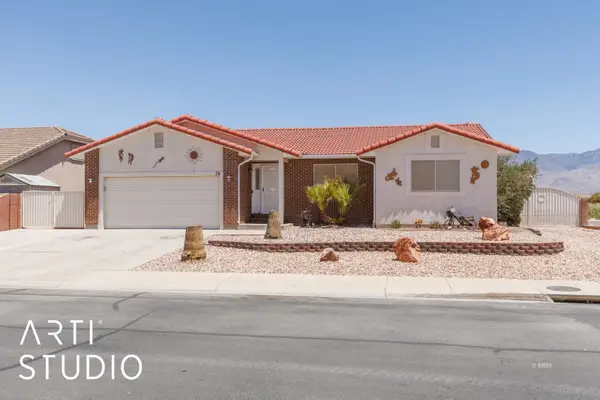 Listed by ERA$355,900Active3 beds 2 baths1,400 sq. ft.
Listed by ERA$355,900Active3 beds 2 baths1,400 sq. ft.16 Cottonwood Dr, Mesquite, NV 89027
MLS# 1127145Listed by: ERA BROKERS CONSOLIDATED, INC. - New
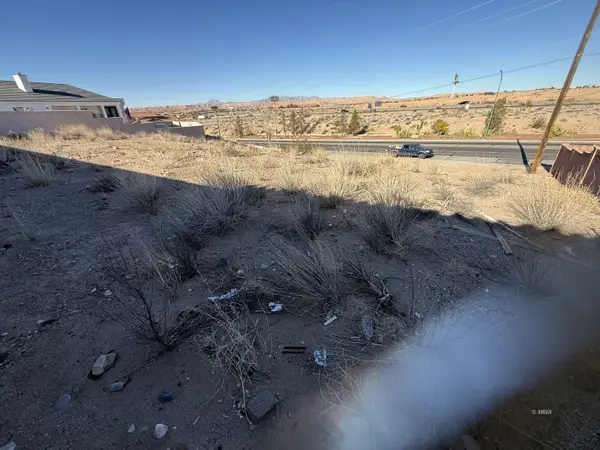 $99,900Active0.35 Acres
$99,900Active0.35 Acres926 Hillside Dr, Mesquite, NV 89027
MLS# 1127143Listed by: EXP REALTY - New
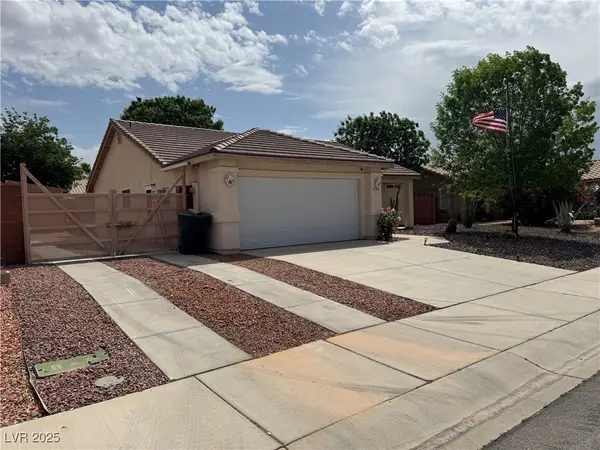 $379,000Active3 beds 2 baths1,721 sq. ft.
$379,000Active3 beds 2 baths1,721 sq. ft.228 Hiawatha Way, Mesquite, NV 89027
MLS# 2741236Listed by: PARADIGM REALTY - New
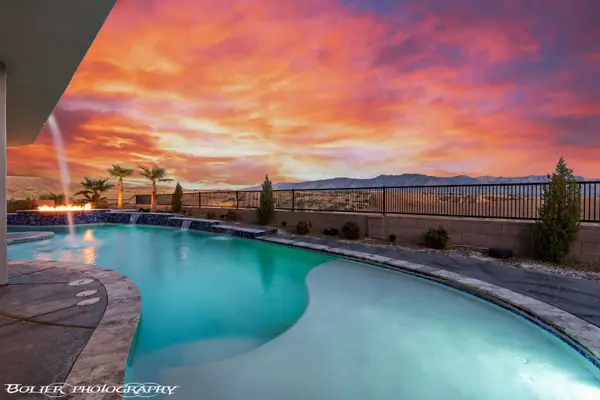 $1,599,000Active4 beds 3 baths3,263 sq. ft.
$1,599,000Active4 beds 3 baths3,263 sq. ft.1418 Blue Ridge Trail, Mesquite, NV 89027
MLS# 1127141Listed by: PREMIER PROPERTIES OF MESQUITE
