720 Hardy Way #18, Mesquite, NV 89027
Local realty services provided by:ERA Brokers Consolidated
720 Hardy Way #18,Mesquite, NV 89027
$294,000
- 3 Beds
- 3 Baths
- 1,465 sq. ft.
- Townhouse
- Active
Listed by: jodi hughes
Office: era brokers consolidated, inc.
MLS#:1126759
Source:NV_MREA
Price summary
- Price:$294,000
- Price per sq. ft.:$200.68
- Monthly HOA dues:$175
About this home
PRICE REDUCED AGAIN! $55,000 PRICE IMPOROVEMENT-Sellers are MOTIVATED! ADDITIONAL Interest Buy Down Options offered as well! Welcome to a vibrant new community where comfort, style, and connection come together. These brand-new 3 -bedroom, 2.5-bath town homes offer 1,465 square feet of thoughtfully designed living space, ideal for first-time buyers or investors looking for a place that feels like home. Inside, you'll find upscale finishes like quartz counter tops, self-close cabinetry, custom closet shelving, upgraded flooring, and custom window coverings-all crafted to elevate everyday living. But it's not just about the home-it's about the lifestyle. This neighborhood is nestled North of I-15 with access to the Mesquite Vistas Clubhouse, pool, and other amenities. With a 2-car garage and low-maintenance design, you'll have more time to enjoy what matters most. Whether you're starting out or starting fresh, this is more than a town home-it's your place in a growing, welcoming neighborhood. Two bedroom units with 1- car garages are also available. Units 1-10 are 2 Bedroom. Units 11-18 are 3 Bedroom.
Contact an agent
Home facts
- Year built:2025
- Listing ID #:1126759
- Added:126 day(s) ago
- Updated:December 17, 2025 at 08:04 PM
Rooms and interior
- Bedrooms:3
- Total bathrooms:3
- Full bathrooms:2
- Half bathrooms:1
- Living area:1,465 sq. ft.
Heating and cooling
- Cooling:Central Air, Electric, Heat Pump
- Heating:Electric, Heat Pump, Hot Water
Structure and exterior
- Roof:Tile
- Year built:2025
- Building area:1,465 sq. ft.
- Lot area:0.03 Acres
Utilities
- Water:Water Source: City/Municipal
- Sewer:Sewer: Hooked-up
Finances and disclosures
- Price:$294,000
- Price per sq. ft.:$200.68
New listings near 720 Hardy Way #18
- New
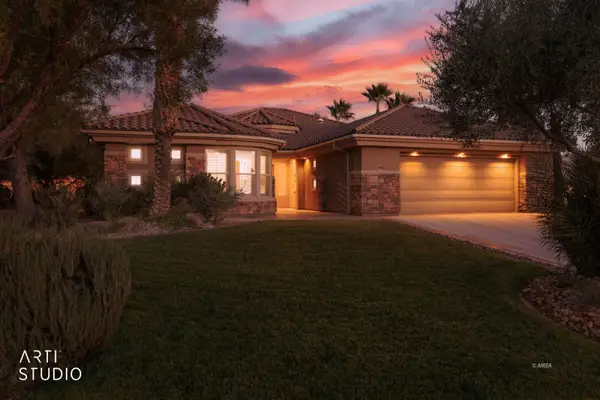 $759,000Active3 beds 3 baths2,975 sq. ft.
$759,000Active3 beds 3 baths2,975 sq. ft.468 Apogee Crest, Mesquite, NV 89027
MLS# 1127095Listed by: SUNSHINE REALTY OF MESQUITE NEVADA - New
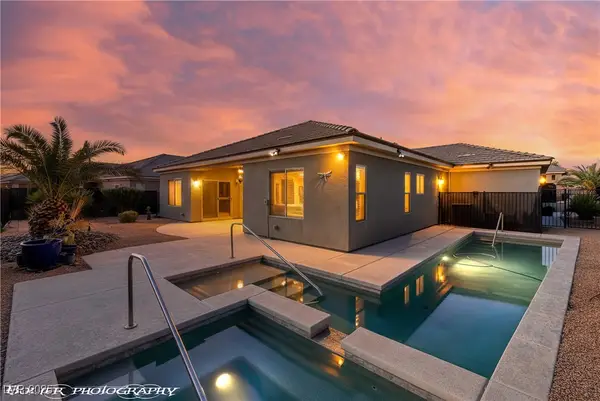 $509,900Active3 beds 2 baths1,768 sq. ft.
$509,900Active3 beds 2 baths1,768 sq. ft.456 Wild Horse Lane, Mesquite, NV 89027
MLS# 2741989Listed by: RE/MAX RIDGE REALTY - New
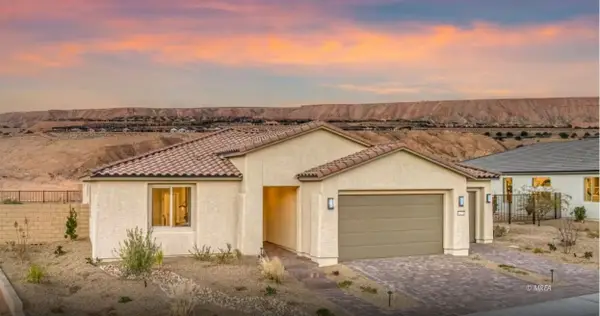 $552,959Active3 beds 3 baths2,294 sq. ft.
$552,959Active3 beds 3 baths2,294 sq. ft.700 Sunset Skyline Ridge, Mesquite, NV 89034
MLS# 1127147Listed by: RE/MAX RIDGE REALTY - New
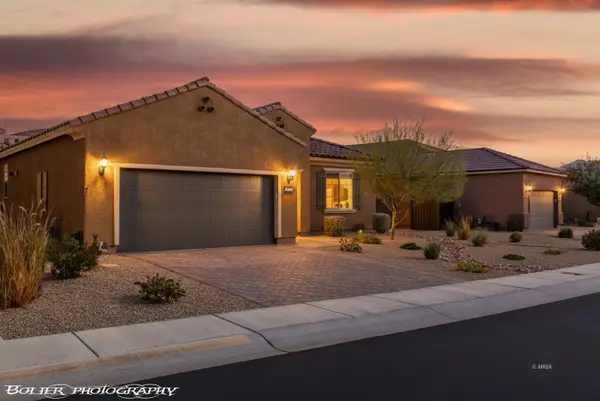 $449,000Active2 beds 2 baths1,663 sq. ft.
$449,000Active2 beds 2 baths1,663 sq. ft.988 Majestic Vw, Mesquite, NV 89027
MLS# 1127144Listed by: RE/MAX RIDGE REALTY - New
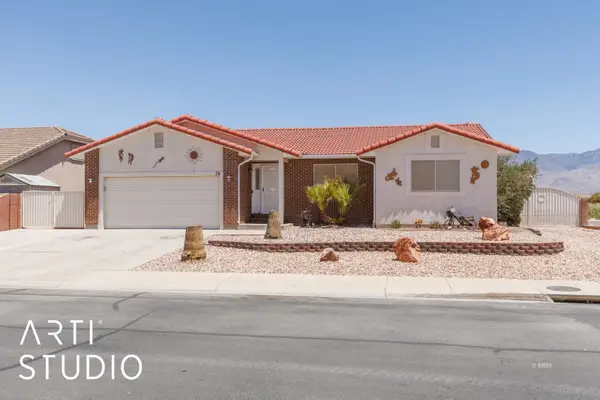 Listed by ERA$355,900Active3 beds 2 baths1,400 sq. ft.
Listed by ERA$355,900Active3 beds 2 baths1,400 sq. ft.16 Cottonwood Dr, Mesquite, NV 89027
MLS# 1127145Listed by: ERA BROKERS CONSOLIDATED, INC. - New
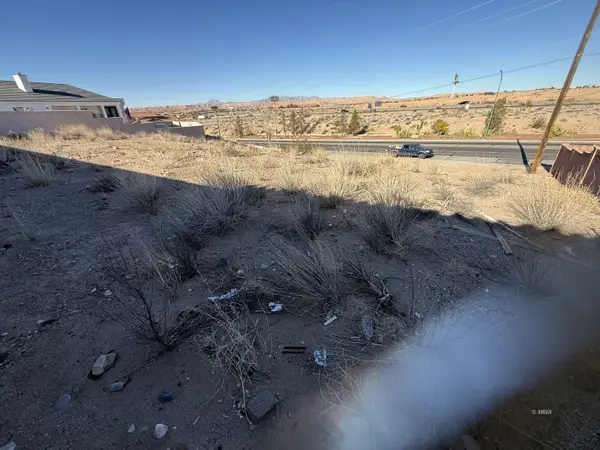 $99,900Active0.35 Acres
$99,900Active0.35 Acres926 Hillside Dr, Mesquite, NV 89027
MLS# 1127143Listed by: EXP REALTY - New
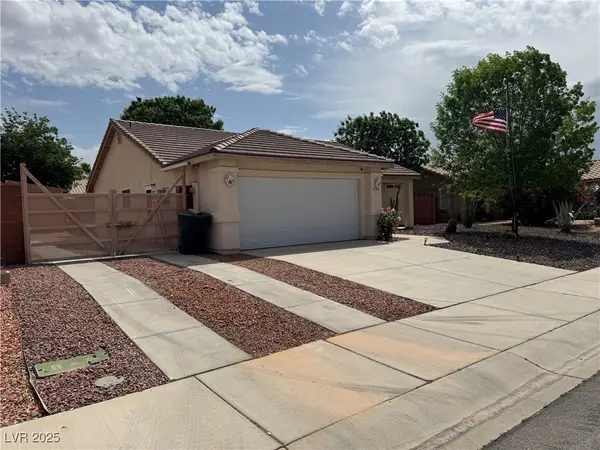 $379,000Active3 beds 2 baths1,721 sq. ft.
$379,000Active3 beds 2 baths1,721 sq. ft.228 Hiawatha Way, Mesquite, NV 89027
MLS# 2741236Listed by: PARADIGM REALTY - New
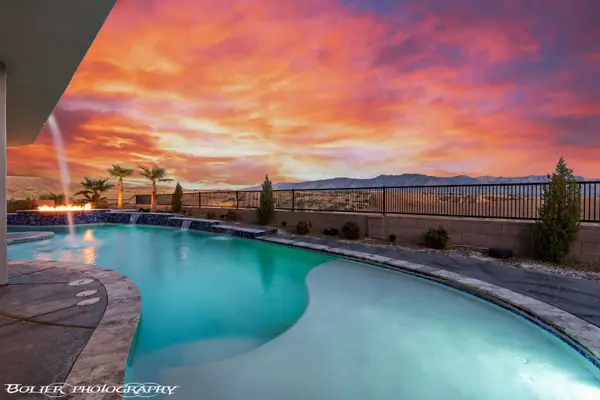 $1,599,000Active4 beds 3 baths3,263 sq. ft.
$1,599,000Active4 beds 3 baths3,263 sq. ft.1418 Blue Ridge Trail, Mesquite, NV 89027
MLS# 1127141Listed by: PREMIER PROPERTIES OF MESQUITE - New
 Listed by ERA$374,000Active3 beds 2 baths1,568 sq. ft.
Listed by ERA$374,000Active3 beds 2 baths1,568 sq. ft.248 Laurel Way, Mesquite, NV 89027
MLS# 1127142Listed by: ERA BROKERS CONSOLIDATED, INC. - New
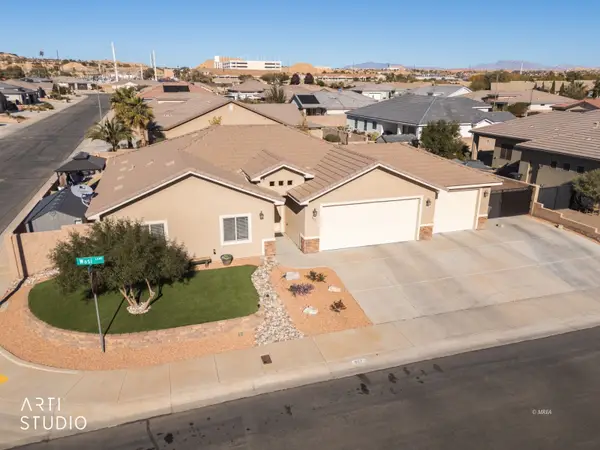 Listed by ERA$629,000Active3 beds 2 baths1,605 sq. ft.
Listed by ERA$629,000Active3 beds 2 baths1,605 sq. ft.907 Wasi Ln, Mesquite, NV 89027
MLS# 1127140Listed by: ERA BROKERS CONSOLIDATED, INC.
