744 Pinnacle Ct, Mesquite, NV 89027
Local realty services provided by:ERA Brokers Consolidated
744 Pinnacle Ct,Mesquite, NV 89027
$592,450
- 3 Beds
- 4 Baths
- 3,080 sq. ft.
- Single family
- Active
Listed by: john larson
Office: re/max ridge realty
MLS#:1127177
Source:NV_MREA
Price summary
- Price:$592,450
- Price per sq. ft.:$192.35
- Monthly HOA dues:$356
About this home
$12k Buyer Allowance with full price offer!! This stunning 3-bedroom, 4-bathroom home nestled on the 18th fairway of the prestigious Palmer Golf Course within the Gated Community of Pinnacle II. Recently remodeled, this spacious lower-level walkout home features new carpet in the bedrooms & luxury vinyl plank flooring throughout the main living areas with tile in the bathrooms. Vaulted ceilings and abundant natural light enhance the open and airy feel. The master bedroom is on the main floor, boasting plenty of living space and features a large vanity with dual sinks, tiled walk in shower and cozy soaking tub. Enjoy two separate living areas-one upstairs and one downstairs-each with its own kitchen, offering excellent flexibility for entertaining or multi-generational living. Step out onto the upper or lower balconies to take in breathtaking views of the golf course, valley, lake, and surrounding mountains. With a two-car garage and access to a premier golf course community, this home offers the perfect blend of luxury, comfort, and scenery. Owners have access to the Oasis sport Complex, featuring outdoor pool and hot tub area, fitness center and sports courts!
Contact an agent
Home facts
- Year built:1996
- Listing ID #:1127177
- Added:187 day(s) ago
- Updated:January 07, 2026 at 11:02 PM
Rooms and interior
- Bedrooms:3
- Total bathrooms:4
- Full bathrooms:4
- Living area:3,080 sq. ft.
Heating and cooling
- Cooling:Electric, Ground Unit
- Heating:Electric, Heat Pump
Structure and exterior
- Roof:Tile
- Year built:1996
- Building area:3,080 sq. ft.
- Lot area:0.14 Acres
Utilities
- Water:Water Source: City/Municipal, Water Source: Water Company
- Sewer:Sewer: Hooked-up
Finances and disclosures
- Price:$592,450
- Price per sq. ft.:$192.35
- Tax amount:$4,599
New listings near 744 Pinnacle Ct
- New
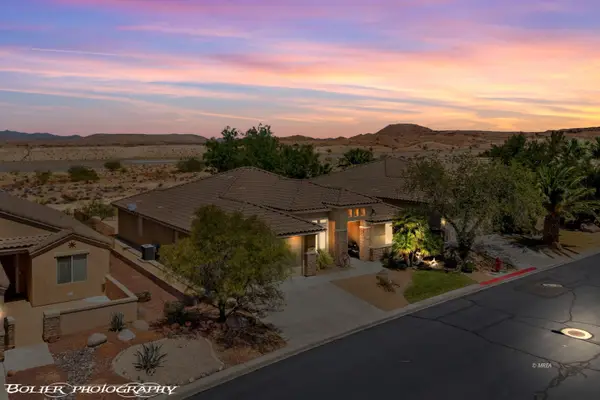 $530,000Active3 beds 3 baths2,233 sq. ft.
$530,000Active3 beds 3 baths2,233 sq. ft.1399 Chaparral Dr, Mesquite, NV 89027
MLS# 1127184Listed by: RE/MAX RIDGE REALTY - New
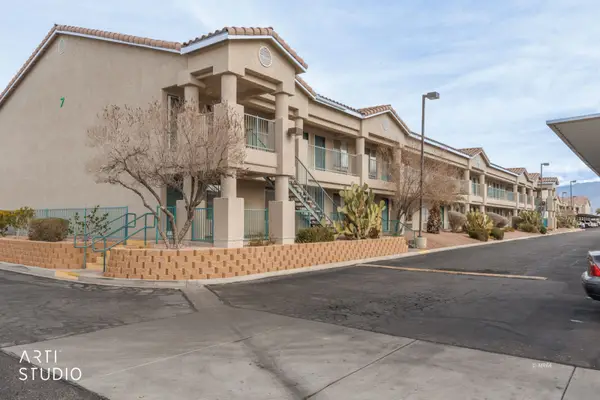 $105,000Active1 beds 1 baths335 sq. ft.
$105,000Active1 beds 1 baths335 sq. ft.100 Pulsipher Ln #7118, Mesquite, NV 89027
MLS# 1127205Listed by: ERA BROKERS CONSOLIDATED, INC. - New
 $435,000Active2 beds 2 baths1,821 sq. ft.
$435,000Active2 beds 2 baths1,821 sq. ft.1395 Mariposa, Mesquite, NV 89027
MLS# 1127203Listed by: EXP REALTY - New
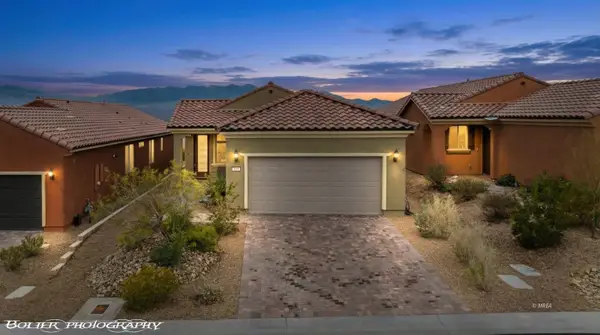 $465,000Active2 beds 2 baths1,439 sq. ft.
$465,000Active2 beds 2 baths1,439 sq. ft.974 Outlook Trl, Mesquite, NV 89034
MLS# 1127202Listed by: RE/MAX RIDGE REALTY - New
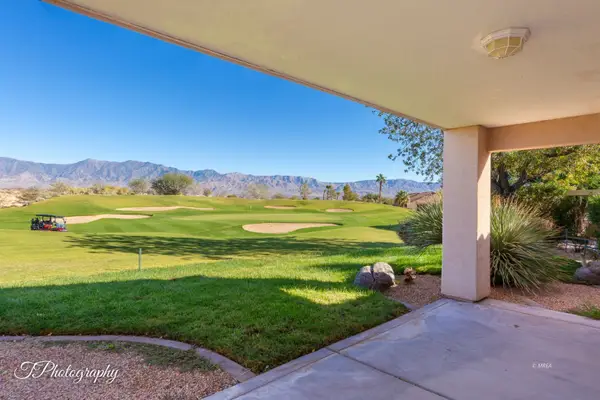 $424,900Active3 beds 2 baths1,990 sq. ft.
$424,900Active3 beds 2 baths1,990 sq. ft.1242 Chaparral Dr, Mesquite, NV 89027
MLS# 1127201Listed by: KELLER WILLIAMS THE MARKET PLACE - New
 $320,000Active3 beds 2 baths1,493 sq. ft.
$320,000Active3 beds 2 baths1,493 sq. ft.433 Canyon Dr, Mesquite, NV 89027
MLS# 1127197Listed by: RE/MAX RIDGE REALTY - New
 $240,000Active2 beds 2 baths1,127 sq. ft.
$240,000Active2 beds 2 baths1,127 sq. ft.581 Emperor Ln, Mesquite, NV 89027
MLS# 1127198Listed by: CENTURY 21 AMERICANA - New
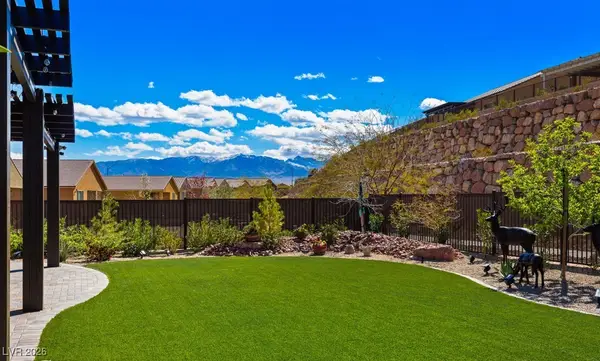 $649,900Active3 beds 3 baths2,492 sq. ft.
$649,900Active3 beds 3 baths2,492 sq. ft.1155 Dreamcatcher Bluff, Mesquite, NV 89034
MLS# 2745154Listed by: CLEA'S MOAPA VALLEY REALTY LLC - New
 $579,900Active3 beds 2 baths1,867 sq. ft.
$579,900Active3 beds 2 baths1,867 sq. ft.1427 Wheelwright Ct, Mesquite, NV 89034
MLS# 1127196Listed by: ERA BROKERS CONSOLIDATED, INC. - New
 $100,000Active1 beds 1 baths335 sq. ft.
$100,000Active1 beds 1 baths335 sq. ft.100 Pulsipher #7228, Mesquite, NV 89027
MLS# 1127194Listed by: MESQUITE REALTY
