756 Bridle Path Lane, Mesquite, NV 89034
Local realty services provided by:ERA Brokers Consolidated
Listed by: john larson702-346-7800
Office: re/max ridge realty
MLS#:2742879
Source:GLVAR
Price summary
- Price:$435,000
- Price per sq. ft.:$261.58
- Monthly HOA dues:$25
About this home
A paver driveway leads you to the fully fenced property, with synthetic grass in both the front and backyard for easy maintenance. The backyard is perfect for entertaining, featuring a paver patio with an extended pergola covering. Inside, tile floors flow throughout the main living areas, with soft carpet in the bedrooms. The living room's entertainment wall is a showpiece, adorned with a stone face and elegant glass shelving. The kitchen is a chef's dream, showcasing bright white cabinetry with stainless hardware, granite countertops , stainless steel appliances-including a cooktop with a sleek vent hood-and a gorgeous island with pendant lighting.This home blends low-maintenance living with high-end finishes, all within a vibrant 55+ community. Sun City Amenities include access to the Pioneer Center, complete with 18 hole putting course, sports courts, fitness center with walking track and indoor and outdoor pools and hot tubs. Golf course privileges are also included for residents
Contact an agent
Home facts
- Year built:2018
- Listing ID #:2742879
- Added:89 day(s) ago
- Updated:December 24, 2025 at 11:59 AM
Rooms and interior
- Bedrooms:2
- Total bathrooms:2
- Full bathrooms:1
- Living area:1,663 sq. ft.
Heating and cooling
- Cooling:Central Air, Electric
- Heating:Central, Electric
Structure and exterior
- Roof:Tile
- Year built:2018
- Building area:1,663 sq. ft.
- Lot area:0.14 Acres
Schools
- High school:Other
- Middle school:Other
- Elementary school:Other
Utilities
- Water:Public
Finances and disclosures
- Price:$435,000
- Price per sq. ft.:$261.58
- Tax amount:$3,176
New listings near 756 Bridle Path Lane
- New
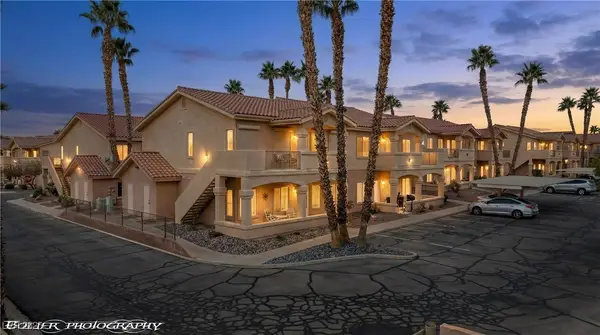 $214,900Active2 beds 2 baths1,334 sq. ft.
$214,900Active2 beds 2 baths1,334 sq. ft.517 W Mesquite Boulevard #212, Mesquite, NV 89027
MLS# 2743202Listed by: RE/MAX RIDGE REALTY - New
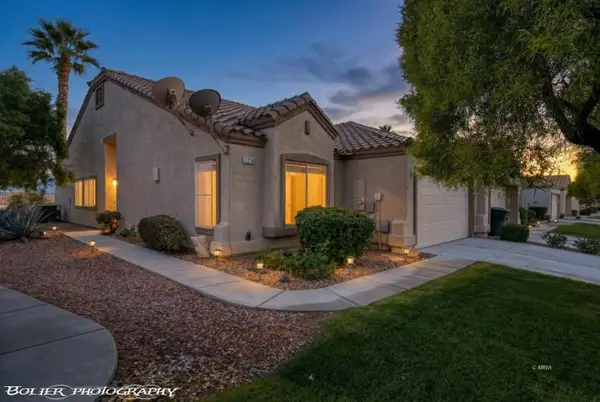 $349,000Active2 beds 2 baths1,612 sq. ft.
$349,000Active2 beds 2 baths1,612 sq. ft.1218 Madrigal Dr, Mesquite, NV 89027
MLS# 1127148Listed by: RE/MAX RIDGE REALTY - New
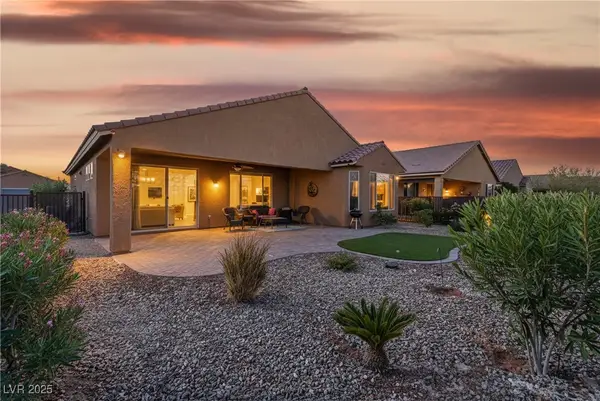 $449,000Active2 beds 2 baths1,663 sq. ft.
$449,000Active2 beds 2 baths1,663 sq. ft.988 Majestic View, Mesquite, NV 89034
MLS# 2742911Listed by: RE/MAX RIDGE REALTY - New
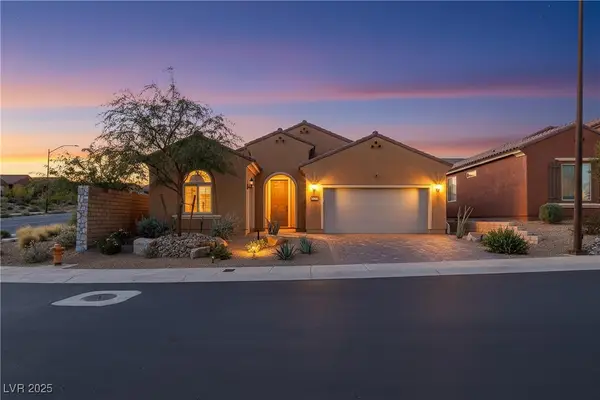 $449,900Active2 beds 2 baths1,890 sq. ft.
$449,900Active2 beds 2 baths1,890 sq. ft.1117 Calico Ridge, Mesquite, NV 89034
MLS# 2742320Listed by: RE/MAX RIDGE REALTY - New
 $429,000Active2 beds 2 baths1,864 sq. ft.
$429,000Active2 beds 2 baths1,864 sq. ft.846 Trickling Brook Ridge, Mesquite, NV 89034
MLS# 2742329Listed by: RE/MAX RIDGE REALTY - New
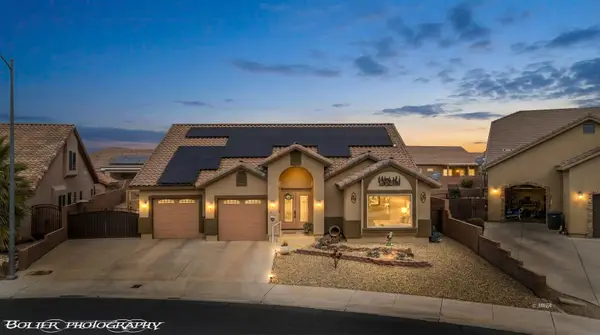 $775,000Active4 beds 3 baths3,146 sq. ft.
$775,000Active4 beds 3 baths3,146 sq. ft.256 Crystal Ct, Mesquite, NV 89027
MLS# 1127162Listed by: EXP REALTY - New
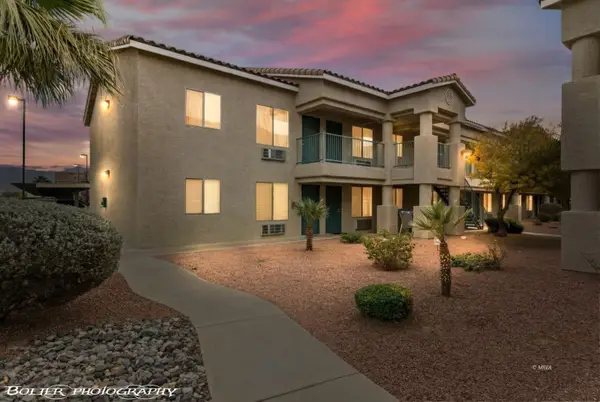 $108,000Active1 beds 1 baths445 sq. ft.
$108,000Active1 beds 1 baths445 sq. ft.100 Pulsipher Ln, Mesquite, NV 89027
MLS# 1127161Listed by: EXP REALTY - New
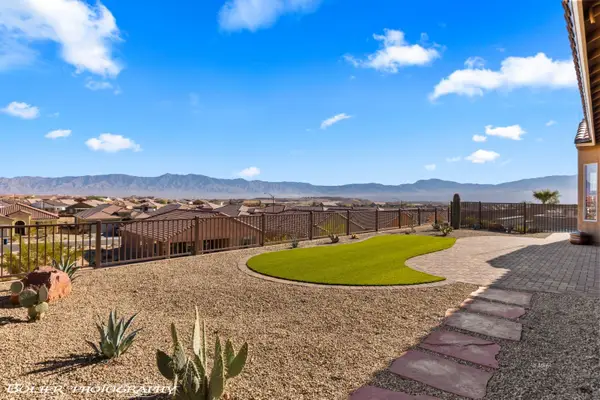 $749,000Active3 beds 3 baths2,810 sq. ft.
$749,000Active3 beds 3 baths2,810 sq. ft.1470 Daisy Ln, Mesquite, NV 89034
MLS# 1127160Listed by: SUN CITY REALTY - New
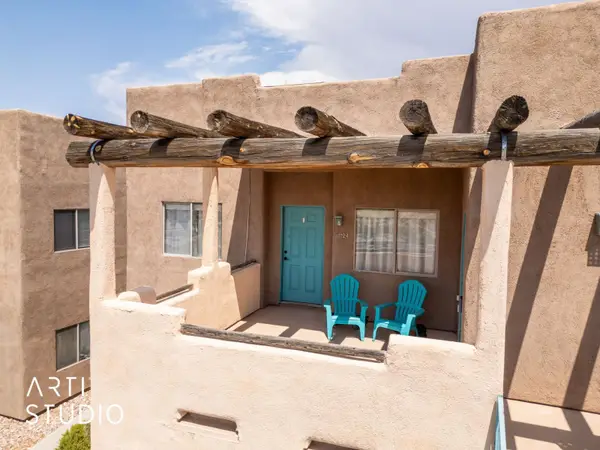 Listed by ERA$210,000Active2 beds 2 baths1,288 sq. ft.
Listed by ERA$210,000Active2 beds 2 baths1,288 sq. ft.470 Turtle Back Road #11D (1, Mesquite, NV 89027
MLS# 1127158Listed by: ERA BROKERS CONSOLIDATED, INC. - Open Fri, 7pm to 12amNew
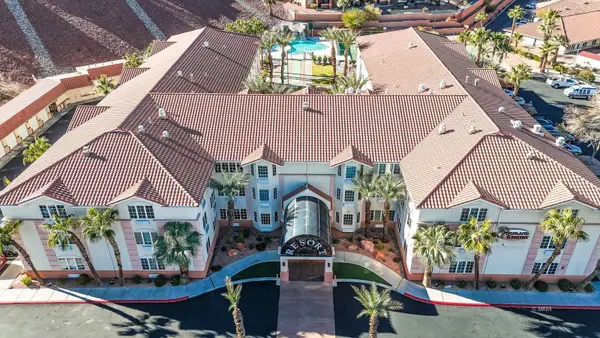 $115,000Active1 beds 1 baths581 sq. ft.
$115,000Active1 beds 1 baths581 sq. ft.555 Highland Dr #122, Mesquite, NV 89027
MLS# 1127157Listed by: PRIME PROPERTIES MESQUITE
