858 Falcon Glenn Dr, Mesquite, NV 89027
Local realty services provided by:ERA Brokers Consolidated
858 Falcon Glenn Dr,Mesquite, NV 89027
$585,000
- 3 Beds
- 3 Baths
- 1,995 sq. ft.
- Single family
- Pending
Listed by: sandee lundby
Office: keller williams the market place
MLS#:1126577
Source:NV_MREA
Price summary
- Price:$585,000
- Price per sq. ft.:$293.23
- Monthly HOA dues:$100
About this home
VIEWS!!! VIEWS!!! VIEWS!!! This is an opportunity that doesn't come along very often!! A turnkey golf course home with the most amazing mountain views awaits you! It's a must see! How nice would it be to own this three bedroom three bath home fully loaded and ready for you to move into? Hot tub and built in beverage cooler are just two of the bonus additions. Freshly painted and carpeted with many upgrades including a 4X9' tiled shower. The 4 hole putting green is complimented by the new epoxy patio flooring that stays cool enough to walk on in the heat of the summer. The most upscale feature of this home is the multi-folding glass doors that lead outside from the dining room. This makes for an exceptional indoor/outdoor entertainment area. The laundry room and main walk in closets are home to custom cabinets designed and installed by local talent. The spacious 3 car garage offers extra storage space. This home has a very large open feel with vaulted ceilings throughout. Along with the 3 bedrooms is a den suitable for a home office or sitting area. You won't want to miss out of this property!!!
Contact an agent
Home facts
- Year built:2005
- Listing ID #:1126577
- Added:204 day(s) ago
- Updated:January 14, 2026 at 07:01 PM
Rooms and interior
- Bedrooms:3
- Total bathrooms:3
- Full bathrooms:3
- Living area:1,995 sq. ft.
Heating and cooling
- Cooling:Electric, Heat Pump
- Heating:Electric, Heat Pump
Structure and exterior
- Roof:Tile
- Year built:2005
- Building area:1,995 sq. ft.
- Lot area:0.14 Acres
Utilities
- Water:Water Source: Water Company
- Sewer:Sewer: Hooked-up
Finances and disclosures
- Price:$585,000
- Price per sq. ft.:$293.23
- Tax amount:$3,979
New listings near 858 Falcon Glenn Dr
- New
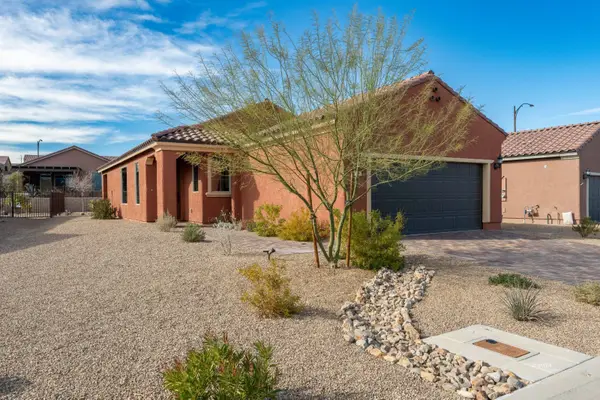 $359,000Active2 beds 2 baths1,390 sq. ft.
$359,000Active2 beds 2 baths1,390 sq. ft.1153 Crestline Ln, Mesquite, NV 89034
MLS# 1127253Listed by: MESQUITE REALTY - New
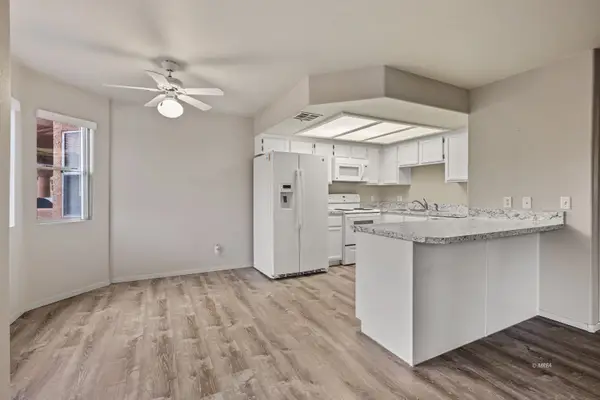 $184,900Active2 beds 2 baths996 sq. ft.
$184,900Active2 beds 2 baths996 sq. ft.968 Mesquite Springs #201, Mesquite, NV 89027
MLS# 1127251Listed by: MESQUITE REALTY - New
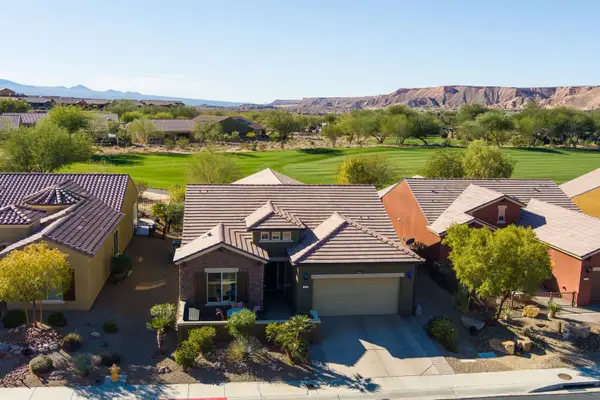 $499,900Active3 beds 2 baths1,863 sq. ft.
$499,900Active3 beds 2 baths1,863 sq. ft.1140 Waterfall View, Mesquite, NV 89034
MLS# 1127252Listed by: MESQUITE REALTY - New
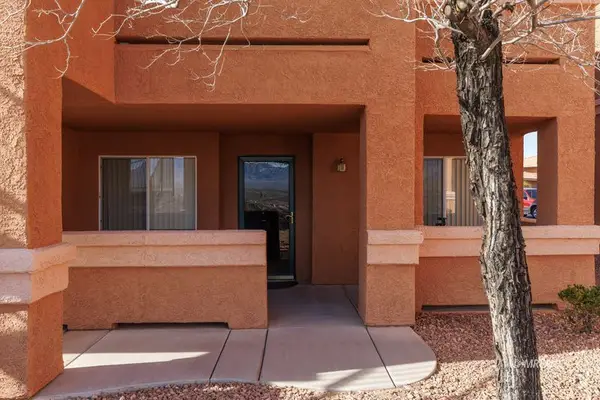 $240,000Active3 beds 2 baths1,282 sq. ft.
$240,000Active3 beds 2 baths1,282 sq. ft.299 Haley Way #c, Mesquite, NV 89027
MLS# 1127250Listed by: ERA BROKERS CONSOLIDATED, INC. - New
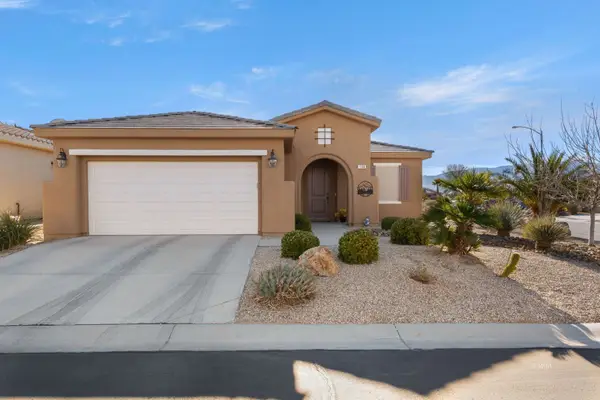 $435,000Active2 beds 2 baths1,513 sq. ft.
$435,000Active2 beds 2 baths1,513 sq. ft.198 Billy Bones Blf, Mesquite, NV 89027
MLS# 1127249Listed by: MESQUITE REALTY - New
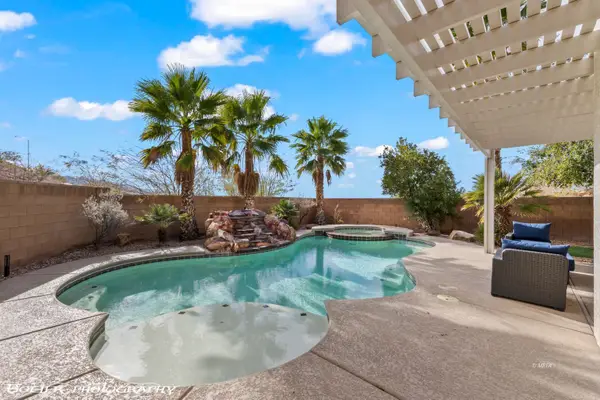 $510,000Active3 beds 3 baths1,916 sq. ft.
$510,000Active3 beds 3 baths1,916 sq. ft.400 Paradise Pkwy #127, Mesquite, NV 89027
MLS# 1127248Listed by: PREMIER PROPERTIES OF MESQUITE - New
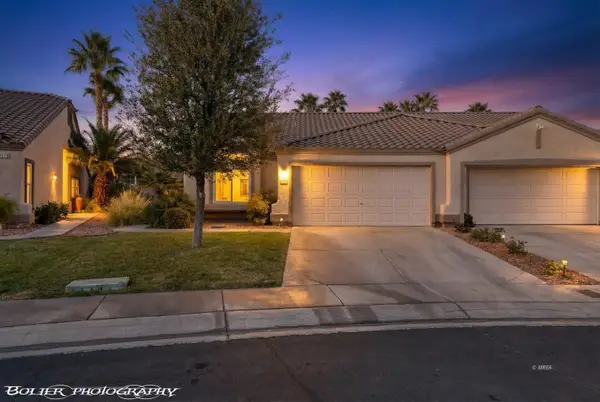 $359,000Active2 beds 2 baths1,612 sq. ft.
$359,000Active2 beds 2 baths1,612 sq. ft.1367 Pinehurst Dr, Mesquite, NV 89027
MLS# 1127247Listed by: RE/MAX RIDGE REALTY - New
 $105,000Active1 beds 1 baths335 sq. ft.
$105,000Active1 beds 1 baths335 sq. ft.100 Pulsipher #7102, Mesquite, NV 89027
MLS# 1127195Listed by: MESQUITE REALTY - New
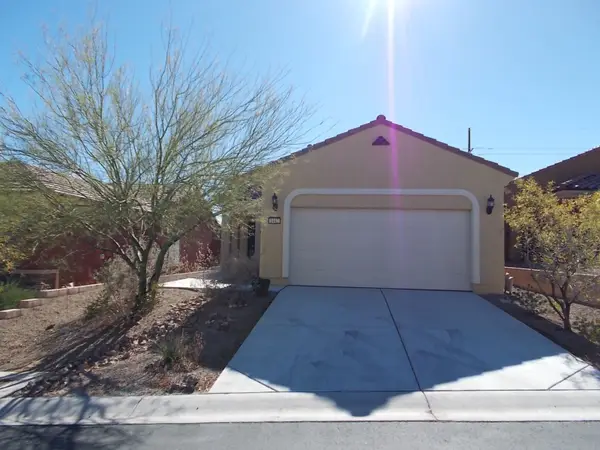 $382,500Active2 beds 2 baths1,471 sq. ft.
$382,500Active2 beds 2 baths1,471 sq. ft.1442 Harvest Moon Rdg, Mesquite, NV 89034
MLS# 1127246Listed by: CENTURY 21 AMERICANA - New
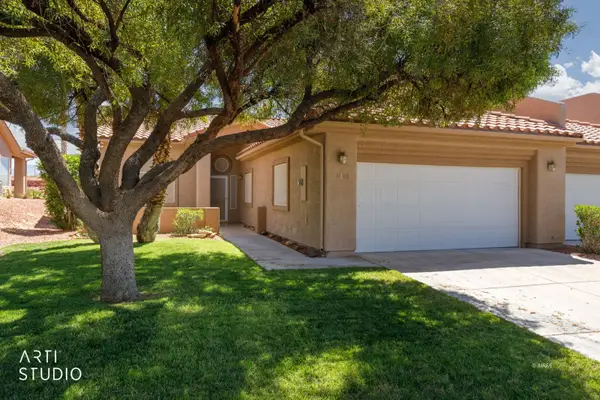 Listed by ERA$290,000Active3 beds 2 baths1,478 sq. ft.
Listed by ERA$290,000Active3 beds 2 baths1,478 sq. ft.1080 Mohave Dr, Mesquite, NV 89027
MLS# 1127245Listed by: ERA BROKERS CONSOLIDATED, INC.
