Local realty services provided by:ERA Brokers Consolidated
874 Jensen Dr,Mesquite, NV 89027
$364,900
- 3 Beds
- 2 Baths
- 1,690 sq. ft.
- Townhouse
- Active
Listed by: lanae griffiths
Office: mesquite realty
MLS#:1126952
Source:NV_MREA
Price summary
- Price:$364,900
- Price per sq. ft.:$215.92
- Monthly HOA dues:$323
About this home
Great Townhome located on the 2nd Fairway of the Coyote Willows Golf Course with Incredible Views of the Virgin Mountains! This Beautiful 1690 square foot Townhome offers 3 Bedrooms, 2 Bathrooms, 2 Car Garage and much more. Lovely open floor plan with Vaulted Ceilings and Ceiling Fans throughout. Awesome Kitchen with Stainless Steel Appliances and plenty of Cupboards, plus Pantry/Closet in Dining Area. Large Living Room with Windows and French Doors capturing the Amazing South Facing Views of the Mountains and Golf Course. Stunning Accent Wall in the Spacious Primary Bedroom. Large Primary Bathroom with Tub and Shower Combo, Dual Sinks and Walk In Closet. Primary Bedroom Suite is located on one side of the home away from the other 2 Bedrooms allowing for a relaxing retreat. Nice Wayne's Coating in the Front Bedroom. Guest Bathroom offers two separate Vanities and Walk-In Shower. Home has New Water Softener installed. Ownership allows you access to Enjoy the Community Pool and Spa!
Contact an agent
Home facts
- Year built:2005
- Listing ID #:1126952
- Added:294 day(s) ago
- Updated:December 17, 2025 at 08:04 PM
Rooms and interior
- Bedrooms:3
- Total bathrooms:2
- Full bathrooms:1
- Living area:1,690 sq. ft.
Heating and cooling
- Cooling:Central Air, Electric, Heat Pump
- Heating:Electric, Heat Pump
Structure and exterior
- Roof:Tile
- Year built:2005
- Building area:1,690 sq. ft.
- Lot area:0.06 Acres
Utilities
- Water:Water Source: Water Company
- Sewer:Sewer: Hooked-up
Finances and disclosures
- Price:$364,900
- Price per sq. ft.:$215.92
- Tax amount:$1,885
New listings near 874 Jensen Dr
- New
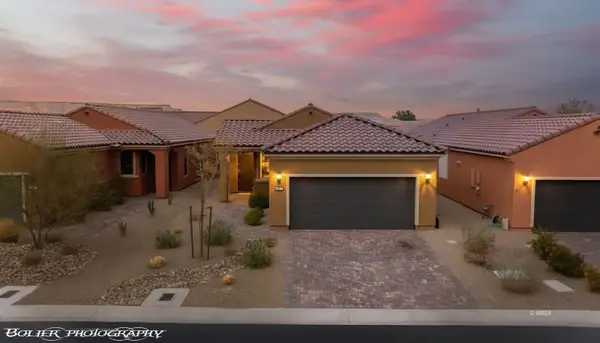 $362,500Active2 beds 2 baths1,419 sq. ft.
$362,500Active2 beds 2 baths1,419 sq. ft.969 Outpost View, Mesquite, NV 89034
MLS# 1127316Listed by: RE/MAX RIDGE REALTY - New
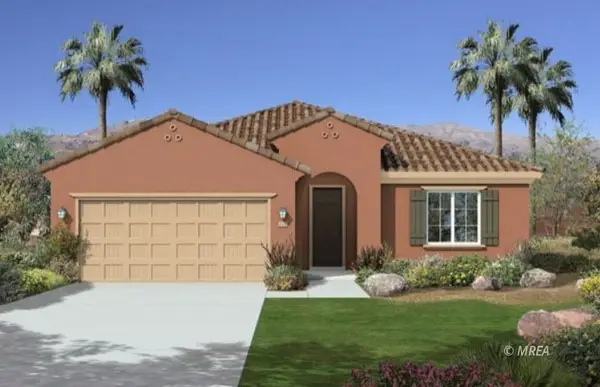 $526,531Active2 beds 2 baths1,573 sq. ft.
$526,531Active2 beds 2 baths1,573 sq. ft.1417 Bonanza Peak View, Mesquite, NV 89034
MLS# 1127313Listed by: RE/MAX RIDGE REALTY - New
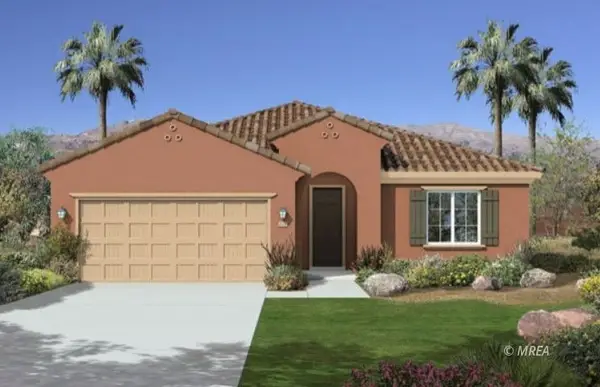 $527,439Active2 beds 2 baths1,573 sq. ft.
$527,439Active2 beds 2 baths1,573 sq. ft.1373 Brittlebrush Place, Mesquite, NV 89034
MLS# 1127314Listed by: RE/MAX RIDGE REALTY - New
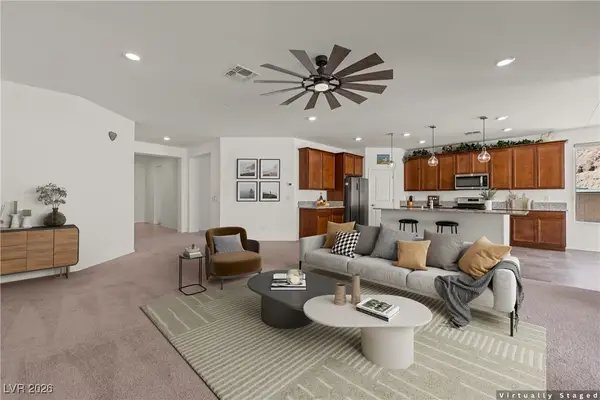 $569,900Active3 beds 2 baths2,299 sq. ft.
$569,900Active3 beds 2 baths2,299 sq. ft.1264 Amethyst Alley, Mesquite, NV 89034
MLS# 2752115Listed by: RE/MAX RIDGE REALTY - New
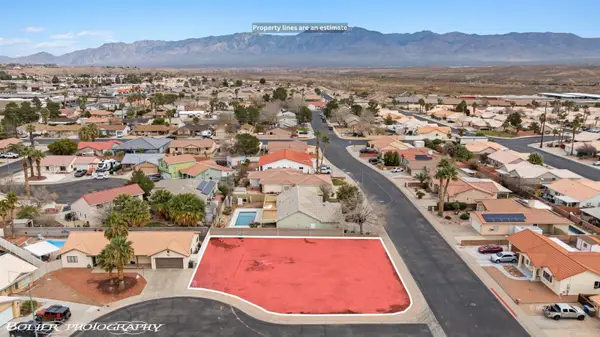 $145,000Active0.22 Acres
$145,000Active0.22 Acres433 Bannock St, Mesquite, NV 89027
MLS# 1127309Listed by: RE/MAX RIDGE REALTY - New
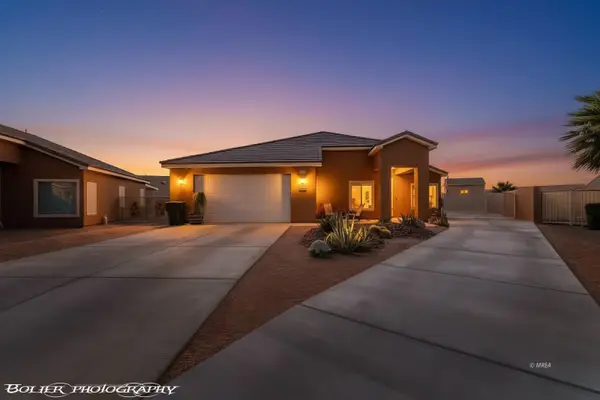 $460,000Active3 beds 2 baths1,540 sq. ft.
$460,000Active3 beds 2 baths1,540 sq. ft.208 Bambosa Cir, Mesquite, NV 89027
MLS# 1127311Listed by: RE/MAX RIDGE REALTY - New
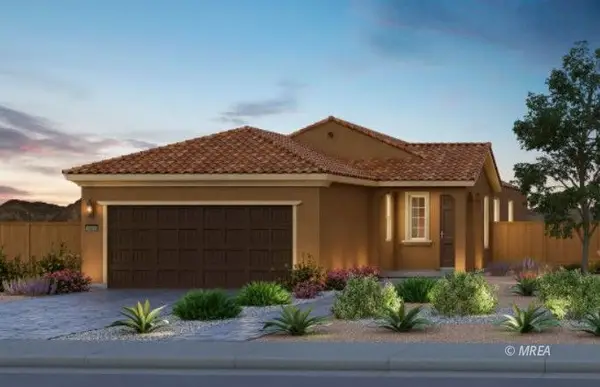 $401,229Active2 beds 2 baths1,419 sq. ft.
$401,229Active2 beds 2 baths1,419 sq. ft.1420 Wisdom Peak Trail, Mesquite, NV 89034
MLS# 1127312Listed by: RE/MAX RIDGE REALTY - New
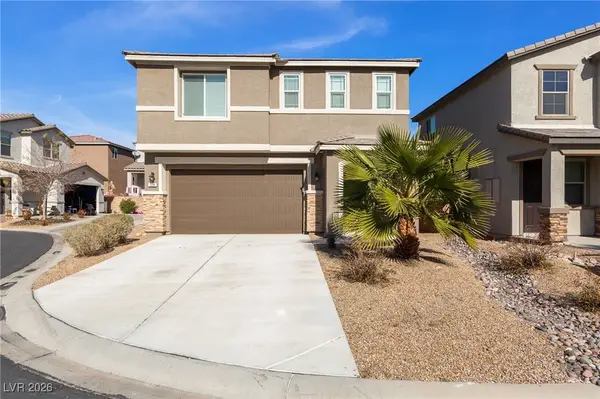 $469,000Active3 beds 3 baths2,373 sq. ft.
$469,000Active3 beds 3 baths2,373 sq. ft.129 Parliament Point, Mesquite, NV 89027
MLS# 2750692Listed by: ZZYZX REALTY - New
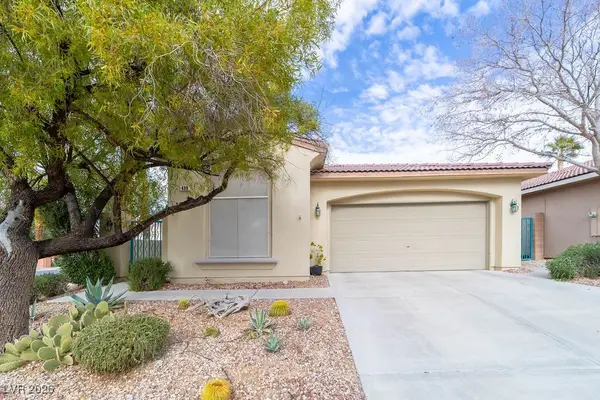 $359,900Active3 beds 2 baths1,476 sq. ft.
$359,900Active3 beds 2 baths1,476 sq. ft.498 Canyon View Way, Mesquite, NV 89027
MLS# 2751057Listed by: PREMIER PROPERTIES OF MESQUITE - New
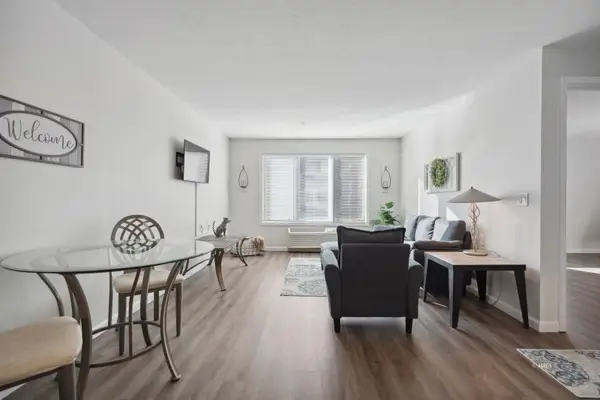 $119,000Active1 beds 1 baths581 sq. ft.
$119,000Active1 beds 1 baths581 sq. ft.555 Highland Dr #227, Mesquite, NV 89027
MLS# 1127308Listed by: RE/MAX RIDGE REALTY

