Local realty services provided by:ERA Brokers Consolidated
914 Bridle Path Ln,Mesquite, NV 89034
$675,000
- 2 Beds
- 2 Baths
- 2,044 sq. ft.
- Single family
- Active
Listed by: alexander gutierrez
Office: era brokers consolidated, inc.
MLS#:1126893
Source:NV_MREA
Price summary
- Price:$675,000
- Price per sq. ft.:$330.23
- Monthly HOA dues:$145
About this home
Located on a premium elevated lot with mountain views, this 2,044-sq-ft Pursuit floor plan offers 2 bedrooms, a den and 2 bathrooms. The southwest-facing backyard is set up for afternoon/evening comfort with a large covered patio overlooking a complete 5 ft deep heated pool and spa. Upgraded paver hardscaping finishes the patio, pool surround, driveway and a side path to the enclosed trash area. An oversized sliding glass door and large windows frame the views and connect the great room to the outdoors. Inside, there’s custom two-tone paint; LVP and tile in the main living areas, with carpet in the bedrooms and den. The kitchen features nutmeg-stained cabinetry, granite counters and a large island with pendant lighting. The primary suite features a bay window, large walk-in tiled shower and a spacious walk-in closet. The guest bedroom and den are well-sized and away from the primary suite; the den’s French glass doors make it an ideal flex room. The extended (26ft) garage fits trucks comfortably and includes additional storage space. The home comes with a whole-house water filtration system. Sun City Mesquite offers a clubhouse, pools, outdoor courts, miles of walking paths & more!
Contact an agent
Home facts
- Year built:2017
- Listing ID #:1126893
- Added:137 day(s) ago
- Updated:February 10, 2026 at 04:34 PM
Rooms and interior
- Bedrooms:2
- Total bathrooms:2
- Full bathrooms:2
- Living area:2,044 sq. ft.
Heating and cooling
- Cooling:Electric
- Heating:Electric
Structure and exterior
- Roof:Tile
- Year built:2017
- Building area:2,044 sq. ft.
- Lot area:0.17 Acres
Utilities
- Water:Water Source: City/Municipal
- Sewer:Sewer: Hooked-up
Finances and disclosures
- Price:$675,000
- Price per sq. ft.:$330.23
- Tax amount:$4,385
New listings near 914 Bridle Path Ln
- New
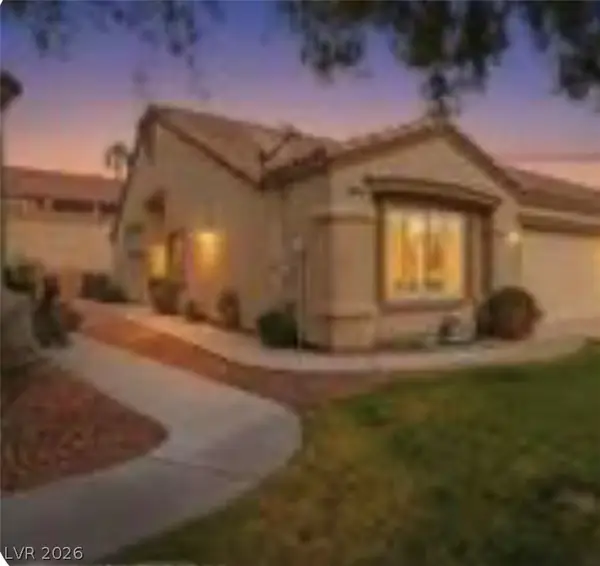 $339,000Active2 beds 2 baths1,250 sq. ft.
$339,000Active2 beds 2 baths1,250 sq. ft.663 Del Lago Drive, Mesquite, NV 89027
MLS# 2755141Listed by: SERHANT - New
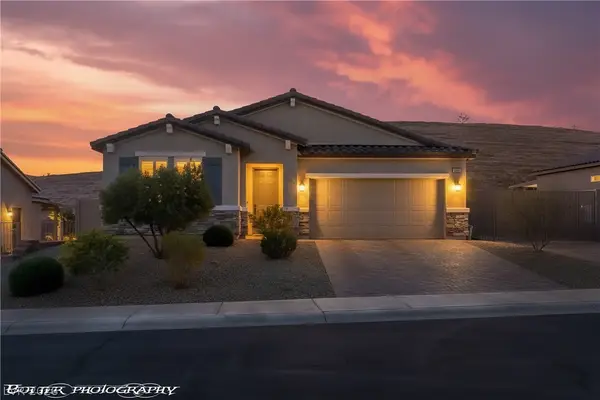 $449,000Active3 beds 2 baths1,750 sq. ft.
$449,000Active3 beds 2 baths1,750 sq. ft.946 Overlook Lane, Mesquite, NV 89027
MLS# 2754996Listed by: RE/MAX RIDGE REALTY - New
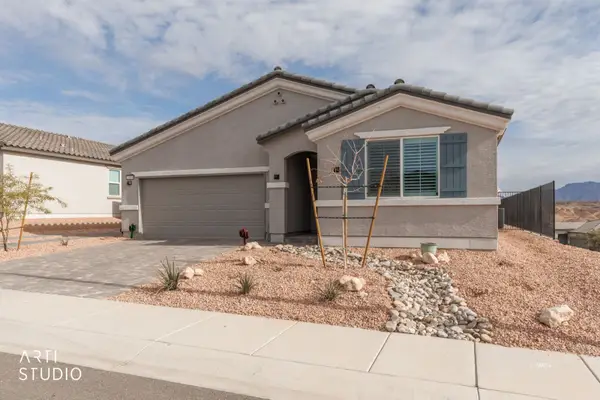 Listed by ERA$539,000Active3 beds 2 baths1,771 sq. ft.
Listed by ERA$539,000Active3 beds 2 baths1,771 sq. ft.1460 Ridgemont Ln, Mesquite, NV 89027
MLS# 1127256Listed by: ERA BROKERS CONSOLIDATED, INC. - New
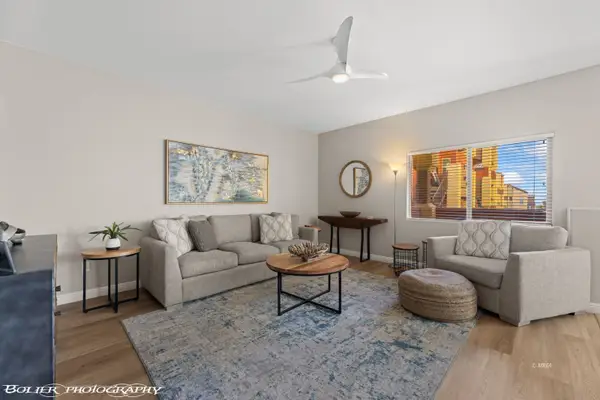 $228,500Active2 beds 2 baths994 sq. ft.
$228,500Active2 beds 2 baths994 sq. ft.890 Kitty Hawk #812, Mesquite, NV 89027
MLS# 1127315Listed by: EXP REALTY - New
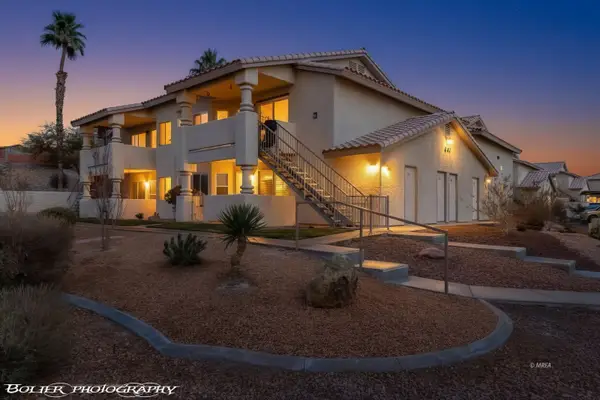 $165,000Active2 beds 2 baths996 sq. ft.
$165,000Active2 beds 2 baths996 sq. ft.447 Mesa Blvd #101, Mesquite, NV 89027
MLS# 1127363Listed by: KELLER WILLIAMS VIP - New
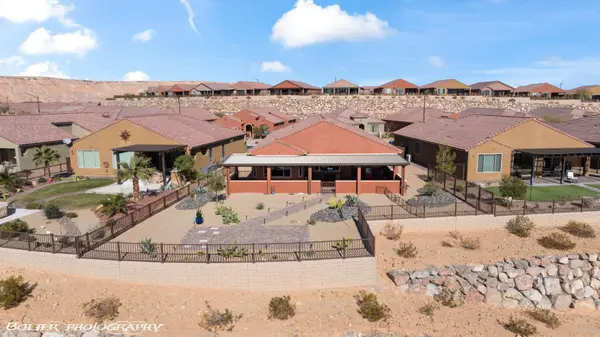 $698,500Active2 beds 2 baths2,033 sq. ft.
$698,500Active2 beds 2 baths2,033 sq. ft.953 Majestic Vw, Mesquite, NV 89034
MLS# 1127364Listed by: SUN CITY REALTY - New
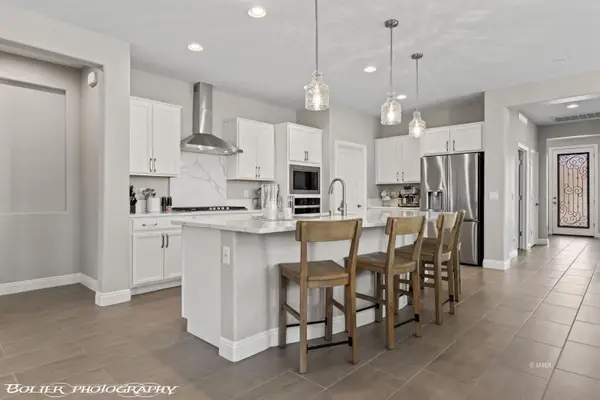 $499,500Active2 beds 2 baths2,007 sq. ft.
$499,500Active2 beds 2 baths2,007 sq. ft.1123 Calico Rdg, Mesquite, NV 89034
MLS# 1127362Listed by: SUN CITY REALTY - New
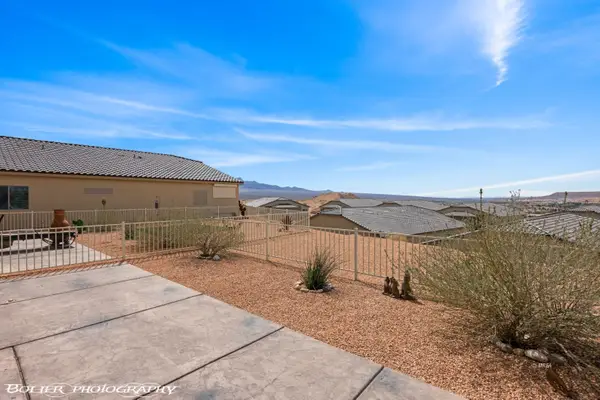 $329,000Active3 beds 2 baths1,533 sq. ft.
$329,000Active3 beds 2 baths1,533 sq. ft.260 Haley Way #157, Mesquite, NV 89027
MLS# 1127361Listed by: RE/MAX RIDGE REALTY - New
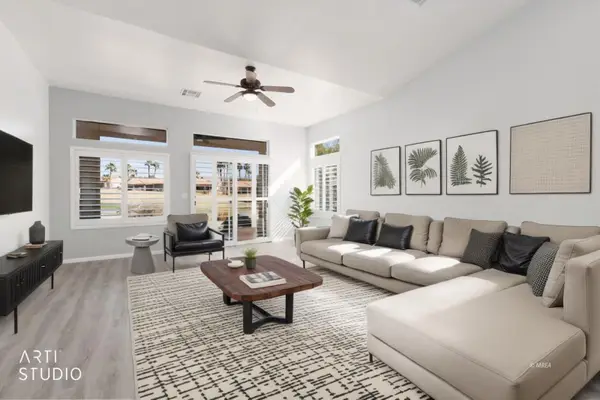 Listed by ERA$410,000Active2 beds 2 baths1,450 sq. ft.
Listed by ERA$410,000Active2 beds 2 baths1,450 sq. ft.1056 Chaparral Dr, Mesquite, NV 89027
MLS# 1127360Listed by: ERA BROKERS CONSOLIDATED, INC. - New
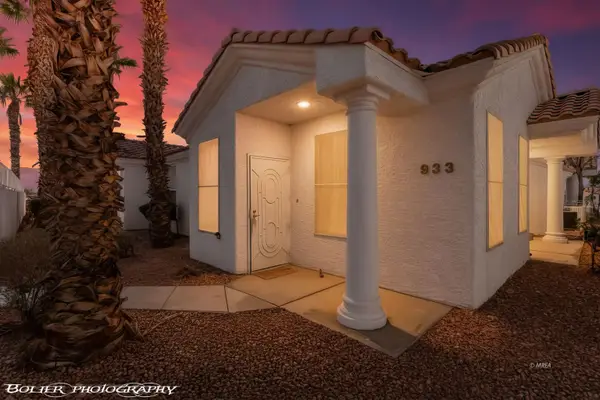 $219,000Active2 beds 2 baths1,125 sq. ft.
$219,000Active2 beds 2 baths1,125 sq. ft.933 Mesa Blvd, Mesquite, NV 89027
MLS# 1127354Listed by: RE/MAX RIDGE REALTY

