945 Dutch Oven Ln, Mesquite, NV 89034
Local realty services provided by:ERA Brokers Consolidated
945 Dutch Oven Ln,Mesquite, NV 89034
$485,000
- 2 Beds
- 2 Baths
- 2,033 sq. ft.
- Single family
- Active
Listed by: michelle hampsten, jim hinson
Office: sun city realty
MLS#:1126871
Source:NV_MREA
Price summary
- Price:$485,000
- Price per sq. ft.:$238.56
- Monthly HOA dues:$145
About this home
Nestled in the peaceful Sun City Mesquite 55+ community, this stunning 2-bedroom, 2-bath home with a large den is ready for you. The bright and spacious floor plan features elegant tile and luxury vinyl plank flooring throughout, tall baseboards, and window coverings. The modern kitchen is a chef's dream, boasting beautiful cabinetry and a large island perfect for entertaining. Retreat to the main bedroom with its charming bay window and enjoy a spa-like experience in the main bathroom with its tiled shower. The home also includes a separate laundry room and a large den for a home office or hobby space. Step outside to a beautifully landscaped yard with an extended paver patio-an ideal spot to relax and soak up the tranquility. The garage is a standout feature, Climate controlled, fully insulated with custom paint, baseboard trim, shelving, a separate workspace, and an extended length for all your storage needs. This meticulously maintained, move-in-ready home offers comfort, style, and convenience. Don't miss your chance to live in this quiet neighborhood.
Contact an agent
Home facts
- Year built:2016
- Listing ID #:1126871
- Added:139 day(s) ago
- Updated:February 10, 2026 at 04:34 PM
Rooms and interior
- Bedrooms:2
- Total bathrooms:2
- Full bathrooms:2
- Living area:2,033 sq. ft.
Heating and cooling
- Cooling:Central Air, Electric, Heat Pump, Wall Unit
- Heating:Electric
Structure and exterior
- Roof:Tile
- Year built:2016
- Building area:2,033 sq. ft.
- Lot area:0.14 Acres
Utilities
- Water:Water Source: City/Municipal
- Sewer:Sewer: Hooked-up
Finances and disclosures
- Price:$485,000
- Price per sq. ft.:$238.56
- Tax amount:$3,829
New listings near 945 Dutch Oven Ln
- New
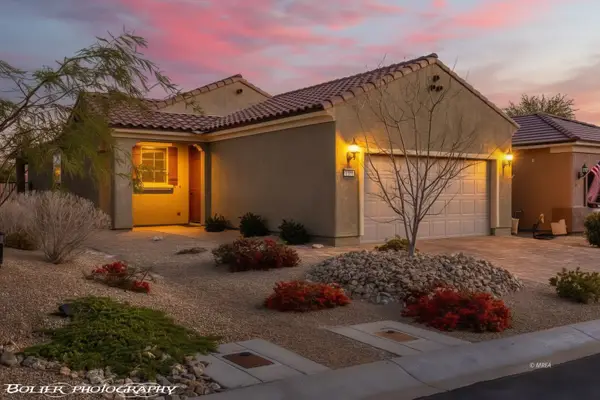 $359,000Active2 beds 2 baths1,282 sq. ft.
$359,000Active2 beds 2 baths1,282 sq. ft.1150 Autumn Ln, Mesquite, NV 89034
MLS# 1127369Listed by: REALTY ONE GROUP RIVERS EDGE - New
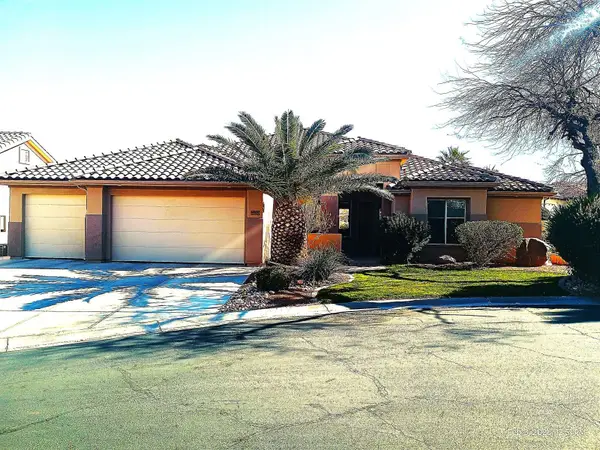 $800,000Active4 beds 3 baths2,923 sq. ft.
$800,000Active4 beds 3 baths2,923 sq. ft.500 Mountainside Court, Mesquite, NV 89027
MLS# 1127344Listed by: CENTURY 21 AMERICANA - New
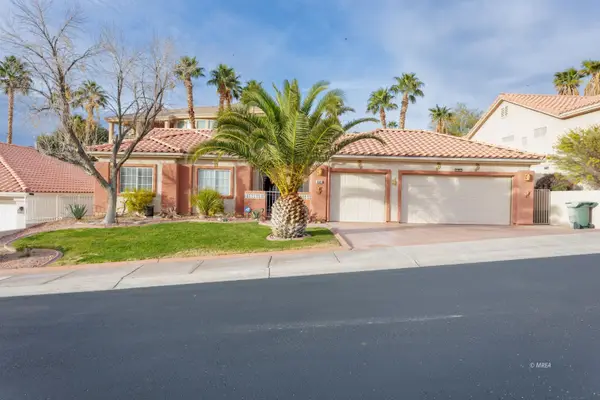 $427,000Active3 beds 2 baths1,706 sq. ft.
$427,000Active3 beds 2 baths1,706 sq. ft.689 Rancho Cir, Mesquite, NV 89027
MLS# 1127367Listed by: EXP REALTY - New
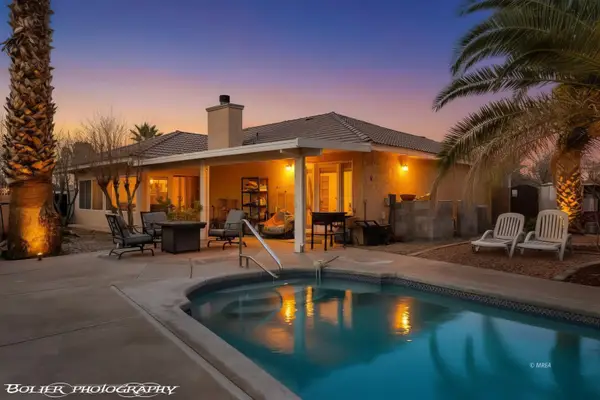 $449,000Active3 beds 2 baths1,564 sq. ft.
$449,000Active3 beds 2 baths1,564 sq. ft.332 Bannock St, Mesquite, NV 89027
MLS# 1127366Listed by: RE/MAX RIDGE REALTY - New
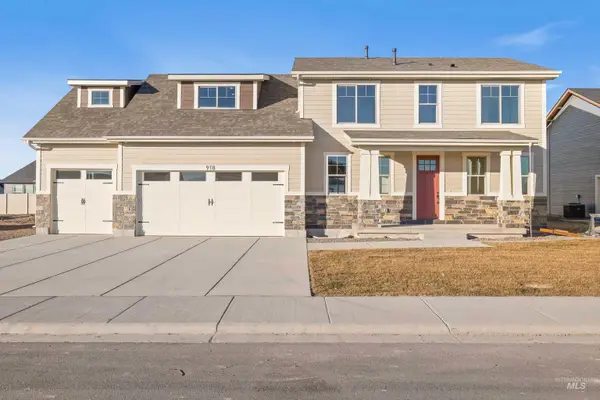 $559,900Active3 beds 3 baths1,985 sq. ft.
$559,900Active3 beds 3 baths1,985 sq. ft.918 Quartz, Kimberly, ID 83341
MLS# 98974323Listed by: EQUITY NORTHWEST REAL ESTATE - SOUTHERN IDAHO - New
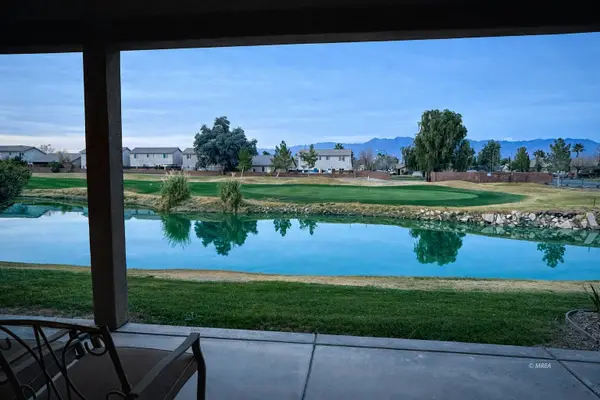 $365,000Active3 beds 2 baths1,690 sq. ft.
$365,000Active3 beds 2 baths1,690 sq. ft.580 Hagens Alley, Mesquite, NV 89027
MLS# 1127365Listed by: RE/MAX RIDGE REALTY - New
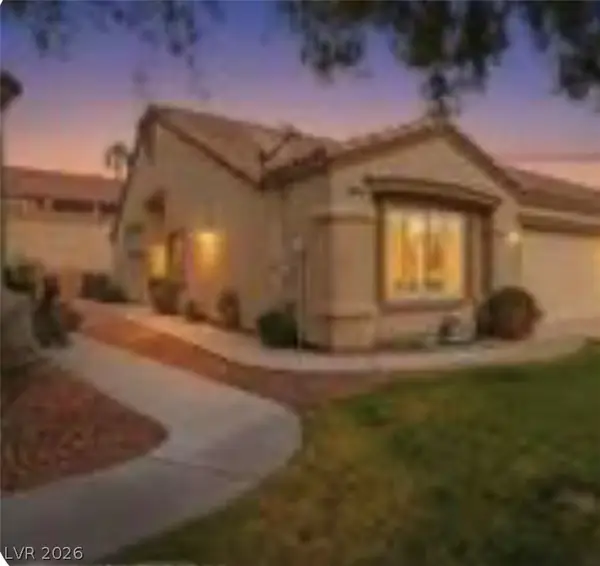 $339,000Active2 beds 2 baths1,250 sq. ft.
$339,000Active2 beds 2 baths1,250 sq. ft.663 Del Lago Drive, Mesquite, NV 89027
MLS# 2755141Listed by: SERHANT - New
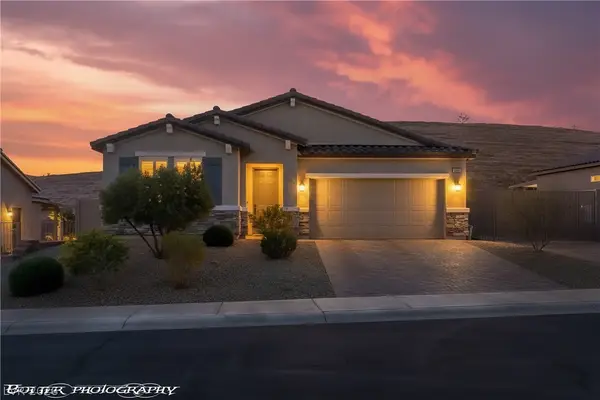 $449,000Active3 beds 2 baths1,750 sq. ft.
$449,000Active3 beds 2 baths1,750 sq. ft.946 Overlook Lane, Mesquite, NV 89027
MLS# 2754996Listed by: RE/MAX RIDGE REALTY - New
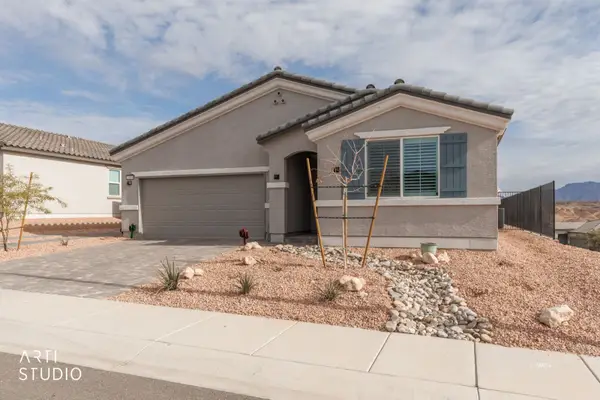 Listed by ERA$539,000Active3 beds 2 baths1,771 sq. ft.
Listed by ERA$539,000Active3 beds 2 baths1,771 sq. ft.1460 Ridgemont Ln, Mesquite, NV 89027
MLS# 1127256Listed by: ERA BROKERS CONSOLIDATED, INC. - New
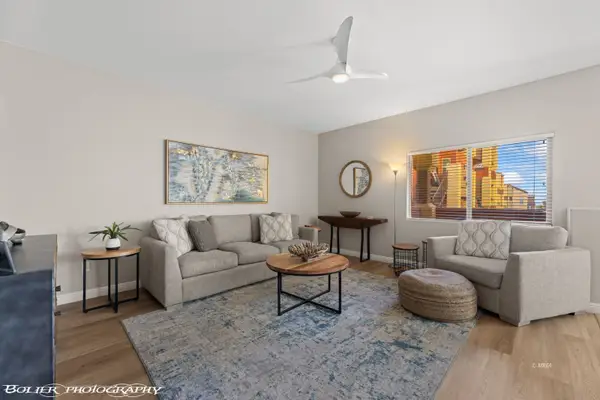 $228,500Active2 beds 2 baths994 sq. ft.
$228,500Active2 beds 2 baths994 sq. ft.890 Kitty Hawk #812, Mesquite, NV 89027
MLS# 1127315Listed by: EXP REALTY

