967 Buggy Whip Ct, Mesquite, NV 89034
Local realty services provided by:ERA Brokers Consolidated
967 Buggy Whip Ct,Mesquite, NV 89034
$519,700
- 2 Beds
- 2 Baths
- 2,068 sq. ft.
- Single family
- Active
Listed by: jason lee
Office: sun city realty
MLS#:1127006
Source:NV_MREA
Price summary
- Price:$519,700
- Price per sq. ft.:$251.31
- Monthly HOA dues:$140
About this home
Better than new-no construction delays! This upgraded Pursuit model in Sun City Mesquite's golf community sits on a .21-acre fully fenced lot with low-maintenance landscaping and an extended paver patio, perfect for desert living and pool potential. The covered patio features a full-length automatic solar shade. Inside, plank tile flooring covers the main living areas, while the bedrooms have new carpet. The bright, open-concept layout includes a great room with an upgraded Audio-Visual wall and fireplace. The kitchen offers an oversized quartz island, large basin sink, upgraded range hood, custom glass tile backsplash, and premium cabinetry. The main suite includes a bay window and spa-like ensuite with zero-threshold tile walk-in shower with river rock flooring, dual under-mount sinks, and a large walk-in closet. A convenient half bath and den/office/music room with double doors add versatility. Laundry room features a sink, additional cabinets, and washer/dryer included. Guest bedroom and full bath are on the opposite side for privacy. FULLY EXTENDED & finished garage offers extra room for vehicles and storage. VIDEO: https://youtu.be/Ct6gMwu-SJ0
Contact an agent
Home facts
- Year built:2020
- Listing ID #:1127006
- Added:93 day(s) ago
- Updated:January 22, 2026 at 01:56 AM
Rooms and interior
- Bedrooms:2
- Total bathrooms:2
- Full bathrooms:2
- Living area:2,068 sq. ft.
Heating and cooling
- Cooling:Heat Pump
- Heating:Heat Pump
Structure and exterior
- Roof:Tile
- Year built:2020
- Building area:2,068 sq. ft.
- Lot area:0.21 Acres
Utilities
- Water:Water Source: City/Municipal, Water: Potable/Drinking
- Sewer:Sewer: To Property
Finances and disclosures
- Price:$519,700
- Price per sq. ft.:$251.31
- Tax amount:$4,184
New listings near 967 Buggy Whip Ct
- New
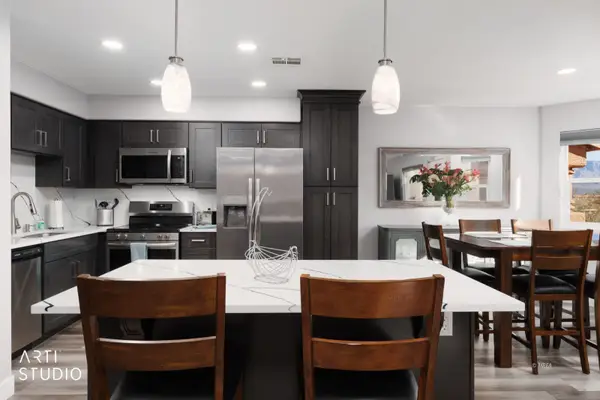 $249,900Active2 beds 2 baths1,192 sq. ft.
$249,900Active2 beds 2 baths1,192 sq. ft.801 Mesquite Springs Dr #202, Mesquite, NV 89027
MLS# 1127274Listed by: SUN CITY REALTY - New
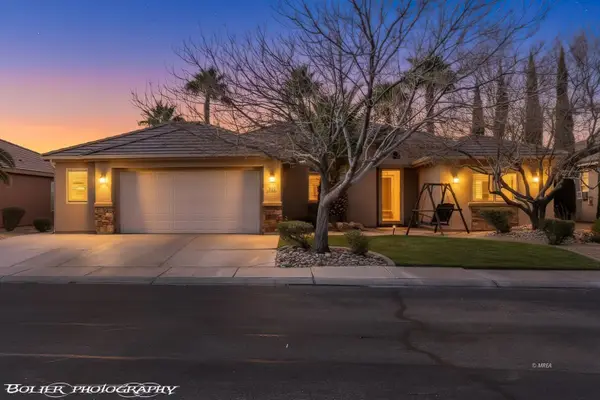 $599,000Active5 beds 3 baths2,416 sq. ft.
$599,000Active5 beds 3 baths2,416 sq. ft.503 Clark St, Mesquite, NV 89027
MLS# 1127272Listed by: RE/MAX RIDGE REALTY - New
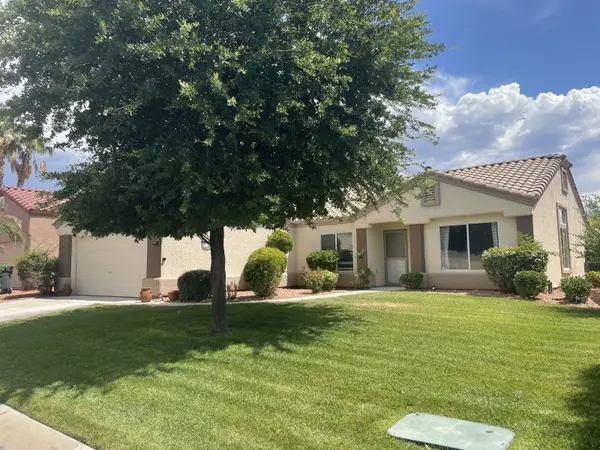 $495,000Active3 beds 2 baths1,752 sq. ft.
$495,000Active3 beds 2 baths1,752 sq. ft.1218 Indian Wells, Mesquite, NV 89027
MLS# 1127273Listed by: RE/MAX RIDGE REALTY - New
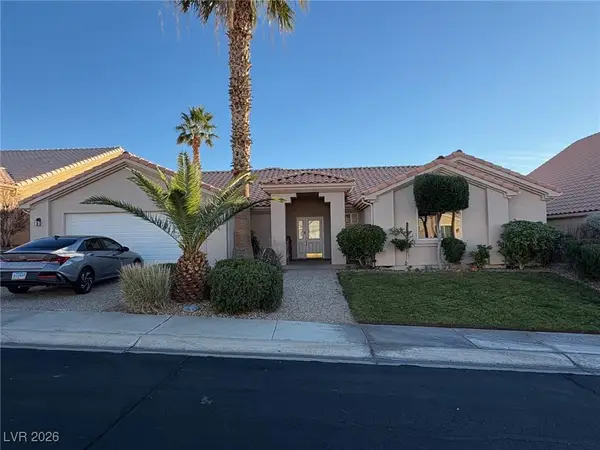 $490,000Active3 beds 2 baths2,539 sq. ft.
$490,000Active3 beds 2 baths2,539 sq. ft.408 Crystal Canyon Drive, Mesquite, NV 89027
MLS# 2748750Listed by: WINDERMERE EXCELLENCE - New
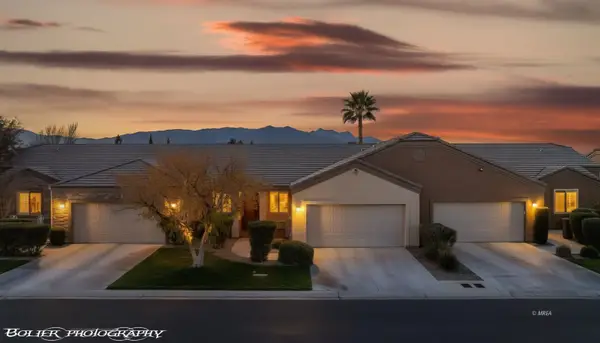 $325,000Active2 beds 2 baths1,360 sq. ft.
$325,000Active2 beds 2 baths1,360 sq. ft.938 Jensen Dr, Mesquite, NV 89027
MLS# 1127269Listed by: PREMIER PROPERTIES OF MESQUITE - New
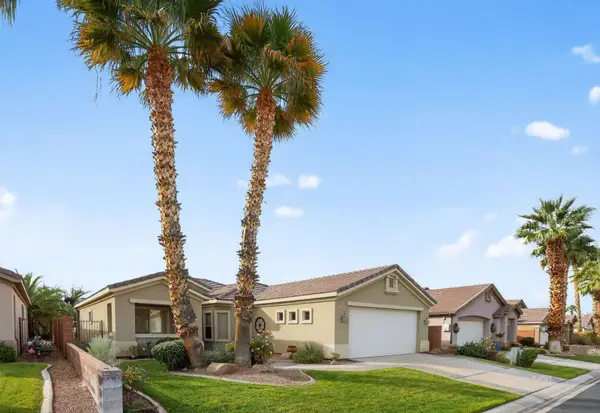 $400,000Active3 beds 2 baths1,613 sq. ft.
$400,000Active3 beds 2 baths1,613 sq. ft.780 Paloma Cir, Mesquite, NV 89027
MLS# 1127268Listed by: ERA BROKERS CONSOLIDATED, INC. - New
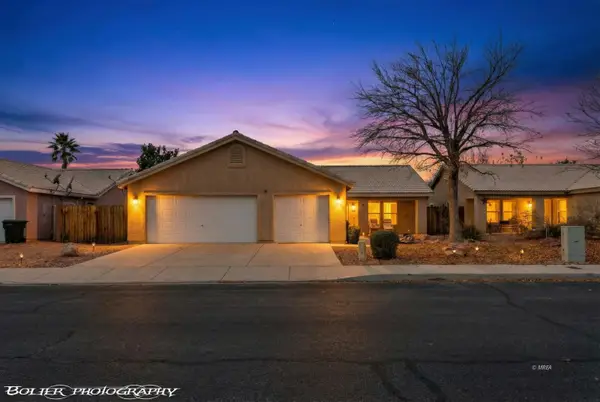 $379,900Active3 beds 2 baths1,509 sq. ft.
$379,900Active3 beds 2 baths1,509 sq. ft.323 Joseph St, Mesquite, NV 89027
MLS# 1127236Listed by: EXP REALTY 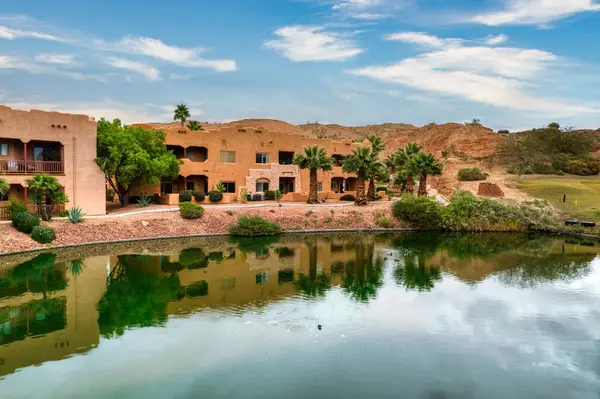 $220,000Active2 beds 2 baths989 sq. ft.
$220,000Active2 beds 2 baths989 sq. ft.758 Hardy Way #B, Mesquite, NV 89027
MLS# 1127212Listed by: EXP REALTY- New
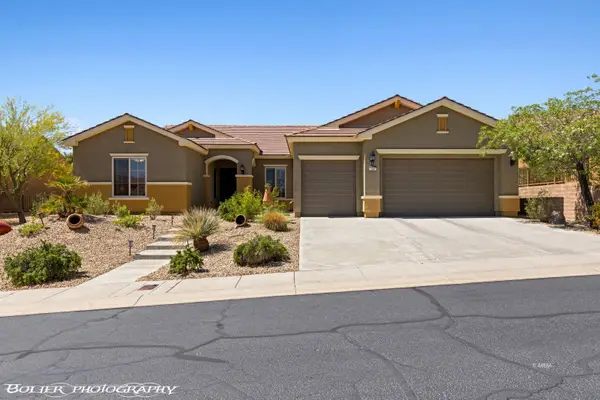 $629,000Active2 beds 3 baths2,659 sq. ft.
$629,000Active2 beds 3 baths2,659 sq. ft.1067 Rim Rock Ridge, Mesquite, NV 89034
MLS# 1127265Listed by: PREMIER PROPERTIES OF MESQUITE - New
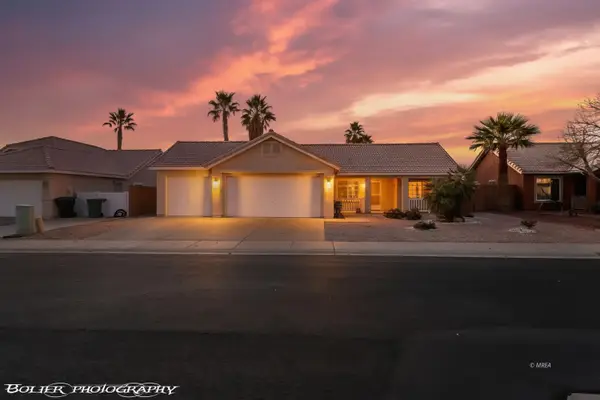 $344,900Active2 beds 2 baths1,048 sq. ft.
$344,900Active2 beds 2 baths1,048 sq. ft.344 Lily Ln, Mesquite, NV 89027
MLS# 1127264Listed by: PREMIER PROPERTIES OF MESQUITE
