Local realty services provided by:ERA Brokers Consolidated
Address Withheld By Seller,Mesquite, NV 89027
$531,055
- 3 Beds
- 3 Baths
- 2,188 sq. ft.
- Single family
- Pending
Listed by: felicia smith
Office: premier properties of mesquite
MLS#:1126464
Source:NV_MREA
Sorry, we are unable to map this address
Price summary
- Price:$531,055
- Price per sq. ft.:$242.71
- Monthly HOA dues:$70
About this home
This beautiful, GOLF COURSE VIEW, 3 bedroom plus den, 2.5 bath home comes standard with Whirlpool stainless steel appliances including a NATURAL GAS COOK TOP, fully venting micro-hood and electric oven. 17" tile is standard in the entry, vinyl flooring in kitchen, laundry and baths and carpet in all other areas. A NATURAL GAS furnace is standard. Master walk-in shower, raised panel interior doors, granite kitchen counter tops, E-stone in all baths, natural gas water heater, front yard landscaping with drip, covered patio and more. This specific build includes the following Builder upgrades: Master walk-in shower, tub/shower combo at bath 2, Formal Dining Room, a 2 car garage with a tandem (extra bay) for golf carts, ATV's or storage.
Contact an agent
Home facts
- Year built:2025
- Listing ID #:1126464
- Added:253 day(s) ago
- Updated:December 17, 2025 at 10:04 AM
Rooms and interior
- Bedrooms:3
- Total bathrooms:3
- Full bathrooms:2
- Half bathrooms:1
- Living area:2,188 sq. ft.
Heating and cooling
- Cooling:Central Air, Electric
- Heating:Natural Gas
Structure and exterior
- Roof:Cement, Tile
- Year built:2025
- Building area:2,188 sq. ft.
- Lot area:0.14 Acres
Utilities
- Water:Water Source: City/Municipal
- Sewer:Septic: Not Allowed, Sewer: Hooked-up
Finances and disclosures
- Price:$531,055
- Price per sq. ft.:$242.71
- Tax amount:$4,900
New listings near 89027
- New
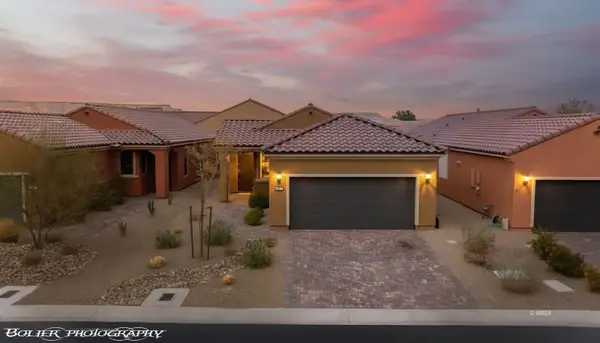 $362,500Active2 beds 2 baths1,419 sq. ft.
$362,500Active2 beds 2 baths1,419 sq. ft.969 Outpost View, Mesquite, NV 89034
MLS# 1127316Listed by: RE/MAX RIDGE REALTY - New
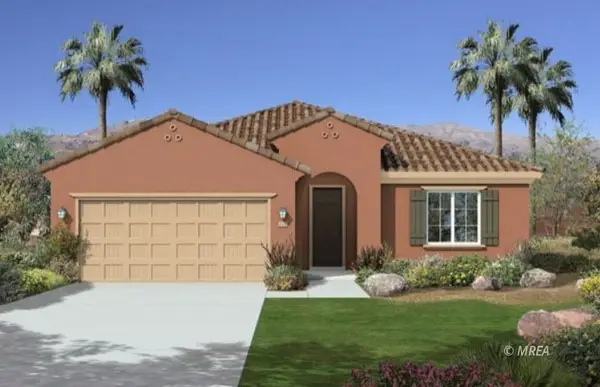 $526,531Active2 beds 2 baths1,573 sq. ft.
$526,531Active2 beds 2 baths1,573 sq. ft.1417 Bonanza Peak View, Mesquite, NV 89034
MLS# 1127313Listed by: RE/MAX RIDGE REALTY - New
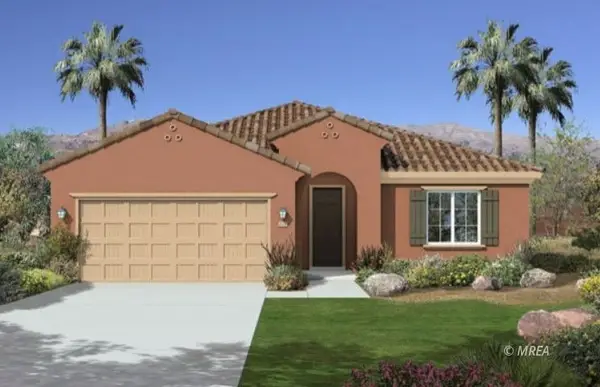 $527,439Active2 beds 2 baths1,573 sq. ft.
$527,439Active2 beds 2 baths1,573 sq. ft.1373 Brittlebrush Place, Mesquite, NV 89034
MLS# 1127314Listed by: RE/MAX RIDGE REALTY - New
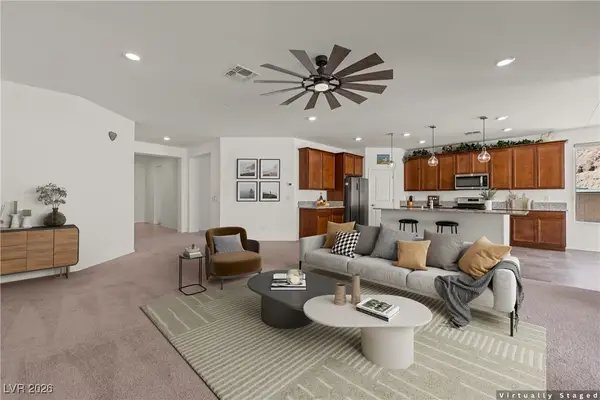 $569,900Active3 beds 2 baths2,299 sq. ft.
$569,900Active3 beds 2 baths2,299 sq. ft.1264 Amethyst Alley, Mesquite, NV 89034
MLS# 2752115Listed by: RE/MAX RIDGE REALTY - New
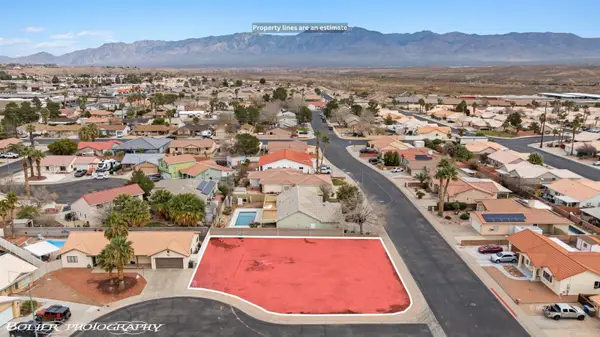 $145,000Active0.22 Acres
$145,000Active0.22 Acres433 Bannock St, Mesquite, NV 89027
MLS# 1127309Listed by: RE/MAX RIDGE REALTY - New
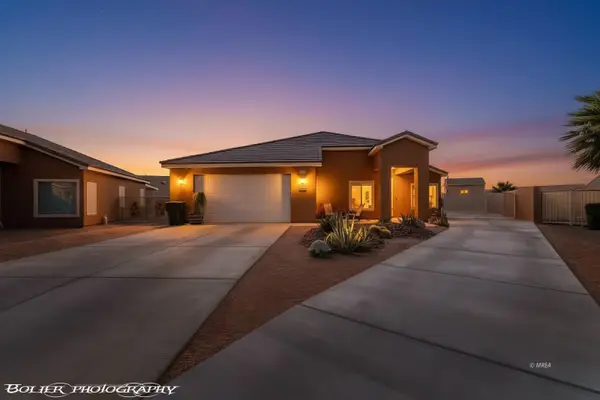 $460,000Active3 beds 2 baths1,540 sq. ft.
$460,000Active3 beds 2 baths1,540 sq. ft.208 Bambosa Cir, Mesquite, NV 89027
MLS# 1127311Listed by: RE/MAX RIDGE REALTY - New
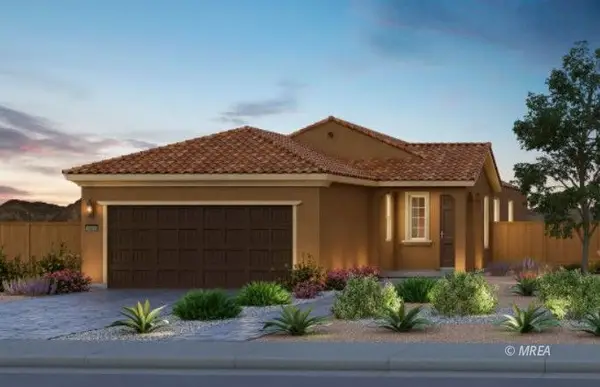 $401,229Active2 beds 2 baths1,419 sq. ft.
$401,229Active2 beds 2 baths1,419 sq. ft.1420 Wisdom Peak Trail, Mesquite, NV 89034
MLS# 1127312Listed by: RE/MAX RIDGE REALTY - New
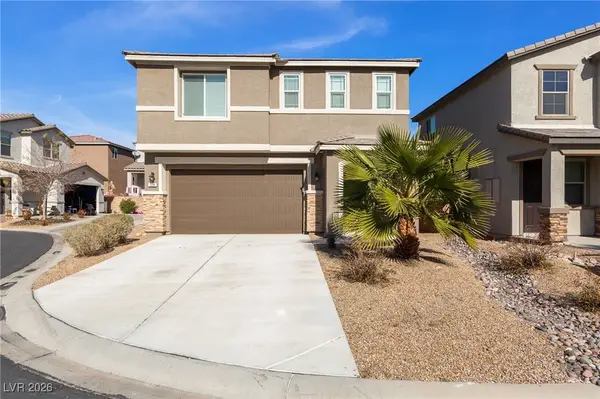 $469,000Active3 beds 3 baths2,373 sq. ft.
$469,000Active3 beds 3 baths2,373 sq. ft.129 Parliament Point, Mesquite, NV 89027
MLS# 2750692Listed by: ZZYZX REALTY - New
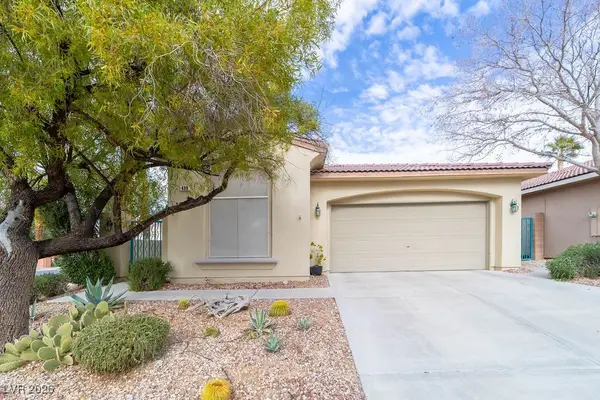 $359,900Active3 beds 2 baths1,476 sq. ft.
$359,900Active3 beds 2 baths1,476 sq. ft.498 Canyon View Way, Mesquite, NV 89027
MLS# 2751057Listed by: PREMIER PROPERTIES OF MESQUITE - New
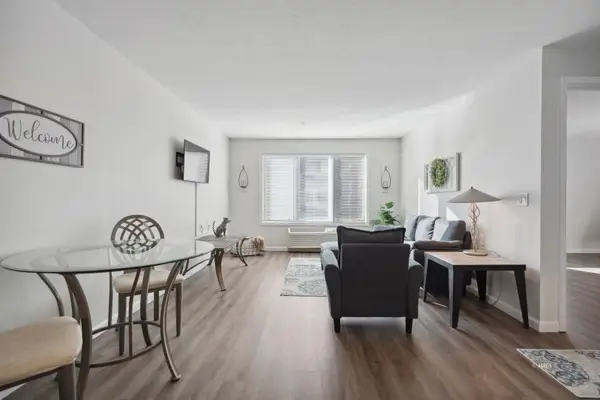 $119,000Active1 beds 1 baths581 sq. ft.
$119,000Active1 beds 1 baths581 sq. ft.555 Highland Dr #227, Mesquite, NV 89027
MLS# 1127308Listed by: RE/MAX RIDGE REALTY

