4651 Aspen Avenue, Mount Charleston, NV 89124
Local realty services provided by:ERA Brokers Consolidated
Listed by:ted morrison(702) 321-2370
Office:realty one group, inc
MLS#:2700950
Source:GLVAR
Price summary
- Price:$849,000
- Price per sq. ft.:$338.79
About this home
Stunningly remodeled dream home in Mount Charleston! Over $200,000 in luxurious upgrades! Gated neighborhood in Charleston Park Resort. Spectacular views of the majestic trees & mountains throughout, framed by all new high efficiency windows. 4 BR, 4 BA home, even a 4 car garage. Brand new engineered hardwood flooring. Spacious great room-style living room with vaulted ceilings, TV with Sonos sound system & chic black fireplace. Modern recessed lighting throughout. Large formal dining with those incredible views & fabulous wet bar. Head downstairs for the custom wine cellar! The elegant quartz island is the star of the kitchen, which overlooks the breathtaking views. Breakfast bar, stainless steel appliances & eat-in kitchen too. Three bedrooms on this level with a modern & gorgeous 3/4 bath plus a powder room. Upstairs the private primary bedroom features two closets & a stunning en suite bath with lovely shower, modern standalone tub, and dual sinks. Don't miss this amazing home!
Contact an agent
Home facts
- Year built:1966
- Listing ID #:2700950
- Added:72 day(s) ago
- Updated:July 15, 2025 at 01:03 AM
Rooms and interior
- Bedrooms:4
- Total bathrooms:4
- Full bathrooms:1
- Half bathrooms:1
- Living area:2,506 sq. ft.
Heating and cooling
- Cooling:Central Air, Electric, High Effciency
- Heating:Central, Electric, High Efficiency
Structure and exterior
- Roof:Shingle
- Year built:1966
- Building area:2,506 sq. ft.
- Lot area:0.09 Acres
Schools
- High school:Indian Springs
- Middle school:Indian Springs
- Elementary school:Lundy, Earl B.,Lundy, Earl B.
Utilities
- Water:Public
Finances and disclosures
- Price:$849,000
- Price per sq. ft.:$338.79
- Tax amount:$1,087
New listings near 4651 Aspen Avenue
- New
 $310,000Active0.27 Acres
$310,000Active0.27 Acres204 Rainbow Canyon Boulevard, Las Vegas, NV 89124
MLS# 2721539Listed by: SIGNATURE REAL ESTATE GROUP - Open Sun, 10am to 2pmNew
 $699,000Active5 beds 3 baths2,880 sq. ft.
$699,000Active5 beds 3 baths2,880 sq. ft.4561 Aspen Avenue, Mount Charleston, NV 89124
MLS# 2721055Listed by: MT CHARLESTON REALTY, INC 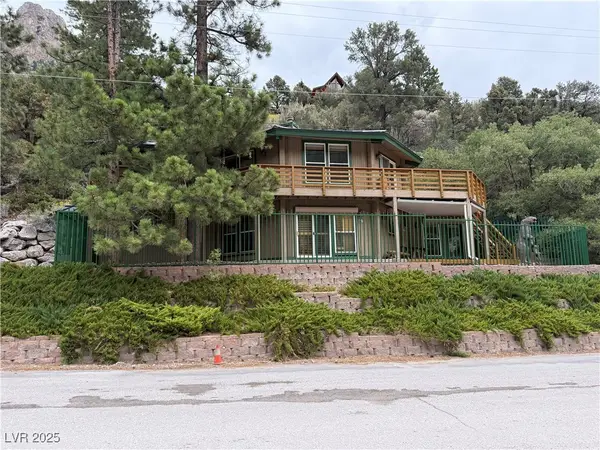 $900,000Active3 beds 3 baths1,893 sq. ft.
$900,000Active3 beds 3 baths1,893 sq. ft.310 Echo Road, Las Vegas, NV 89124
MLS# 2715405Listed by: KELLER WILLIAMS MARKETPLACE- Open Sat, 11am to 3pm
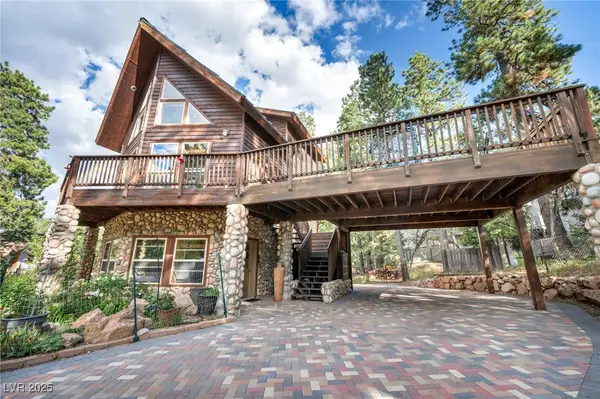 $899,900Active3 beds 3 baths1,798 sq. ft.
$899,900Active3 beds 3 baths1,798 sq. ft.4137 Matterhorn Way, Las Vegas, NV 89124
MLS# 2714410Listed by: REAL BROKER LLC  $360,000Active2 beds 1 baths693 sq. ft.
$360,000Active2 beds 1 baths693 sq. ft.3968 Mont Blanc Way, Las Vegas, NV 89124
MLS# 2711769Listed by: BHHS NEVADA PROPERTIES $2,225,000Active5 beds 4 baths4,422 sq. ft.
$2,225,000Active5 beds 4 baths4,422 sq. ft.240 Alpine Crest Court, Mount Charleston, NV 89124
MLS# 2709637Listed by: MT CHARLESTON REALTY, INC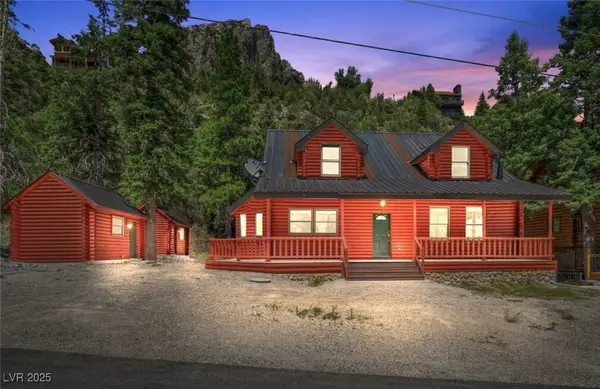 $1,150,000Active3 beds 4 baths3,585 sq. ft.
$1,150,000Active3 beds 4 baths3,585 sq. ft.360 Echo Road, Mount Charleston, NV 89124
MLS# 2708962Listed by: MT CHARLESTON REALTY, INC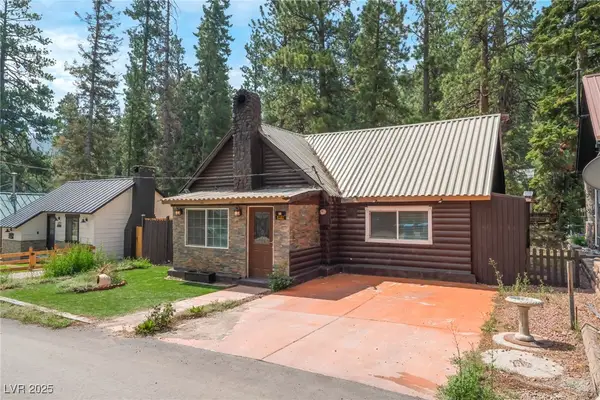 $449,000Active2 beds 2 baths1,232 sq. ft.
$449,000Active2 beds 2 baths1,232 sq. ft.4587 Yellow Pine Avenue, Mount Charleston, NV 89124
MLS# 2708064Listed by: AMERICA'S CHOICE REALTY LLC $940,000Active3 beds 3 baths1,590 sq. ft.
$940,000Active3 beds 3 baths1,590 sq. ft.4210 Matterhorn Way, Las Vegas, NV 89124
MLS# 2708157Listed by: SPHERE REAL ESTATE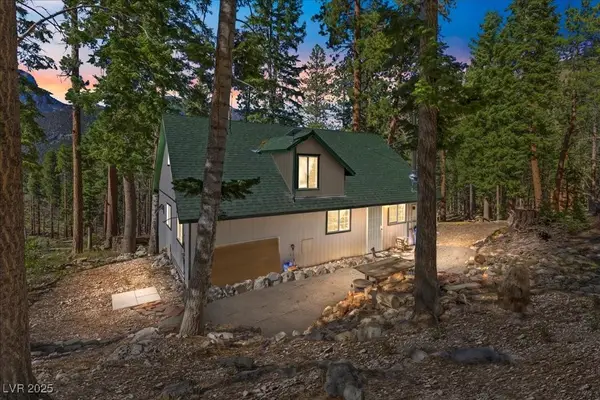 $310,000Active4 beds 2 baths1,520 sq. ft.
$310,000Active4 beds 2 baths1,520 sq. ft.525 Snow Fall Trail, Mount Charleston, NV 89124
MLS# 2706795Listed by: MT CHARLESTON REALTY, INC
