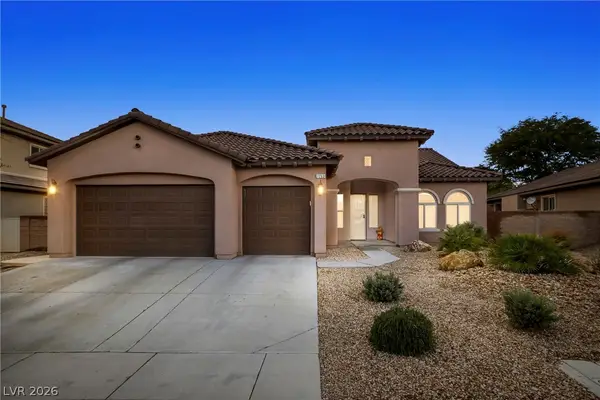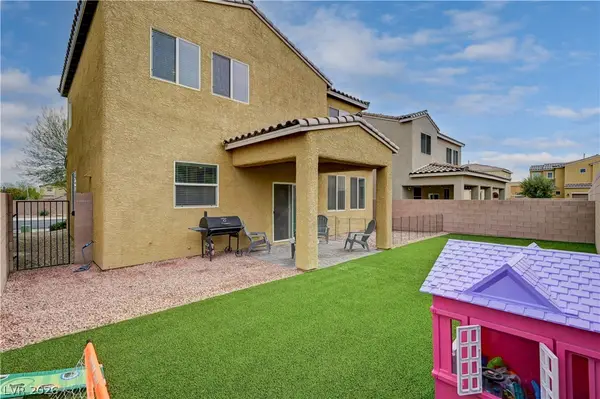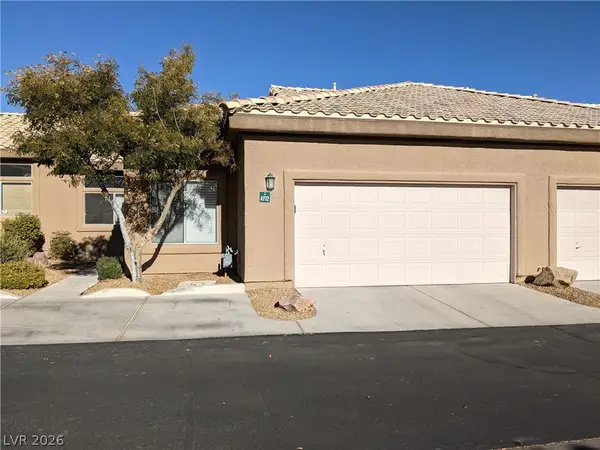1117 Cold Harbor Drive, North Las Vegas, NV 89030
Local realty services provided by:ERA Brokers Consolidated
Listed by: miguel lopez(702) 525-4705
Office: signature real estate group
MLS#:2716910
Source:GLVAR
Price summary
- Price:$400,000
- Price per sq. ft.:$229.89
About this home
Discover a high-demand rental investment opportunity in North Las Vegas! This spacious 6-bedroom, 3-bath single-story home offers 1,740 sq ft of living space on a generous 6,534 sq ft lot making it perfect for investors seeking strong rental returns or multi-generation living potential. Built in 1970, this property features a functional layout with 8 total rooms, a primary addition, and ample space for customization or future upgrades. 3 master suites, 2 with their own private entrances. Outside, you’ll find a 336 sq ft carport, plenty of driveway parking, and a fully fenced lot with room to create additional outdoor living or storage areas. With its size, layout, and location, this home presents an excellent opportunity for long-term rental income, value-add improvements, or a reliable buy-and-hold strategy. Conveniently situated near schools, shopping, parks, and major road access, this property is ready to perform as your next income-producing asset.
Contact an agent
Home facts
- Year built:1970
- Listing ID #:2716910
- Added:148 day(s) ago
- Updated:February 10, 2026 at 11:59 AM
Rooms and interior
- Bedrooms:6
- Total bathrooms:4
- Full bathrooms:2
- Living area:1,740 sq. ft.
Heating and cooling
- Cooling:Central Air, Electric
- Heating:Central, Gas
Structure and exterior
- Roof:Shingle
- Year built:1970
- Building area:1,740 sq. ft.
- Lot area:0.15 Acres
Schools
- High school:Canyon Springs HS
- Middle school:Bridger
- Elementary school:Cahlan, Marion,Cahlan, Marion
Utilities
- Water:Public
Finances and disclosures
- Price:$400,000
- Price per sq. ft.:$229.89
- Tax amount:$1,093
New listings near 1117 Cold Harbor Drive
- New
 $540,000Active5 beds 3 baths2,950 sq. ft.
$540,000Active5 beds 3 baths2,950 sq. ft.4447 Creekside Cavern Avenue, North Las Vegas, NV 89084
MLS# 2755043Listed by: MAGENTA - New
 $365,000Active3 beds 3 baths1,792 sq. ft.
$365,000Active3 beds 3 baths1,792 sq. ft.4278 Lunar Lullaby Avenue, Las Vegas, NV 89110
MLS# 2755823Listed by: TB REALTY LAS VEGAS LLC - New
 $379,900Active3 beds 2 baths1,152 sq. ft.
$379,900Active3 beds 2 baths1,152 sq. ft.1929 Grand Prairie Avenue, North Las Vegas, NV 89032
MLS# 2755585Listed by: UNITED REALTY GROUP - New
 $534,900Active4 beds 3 baths2,665 sq. ft.
$534,900Active4 beds 3 baths2,665 sq. ft.4605 Sergeant Court, North Las Vegas, NV 89031
MLS# 2755820Listed by: LPT REALTY LLC - Open Sat, 11am to 2pmNew
 $425,000Active3 beds 2 baths1,822 sq. ft.
$425,000Active3 beds 2 baths1,822 sq. ft.2120 Meadow Green Avenue, North Las Vegas, NV 89031
MLS# 2755204Listed by: REAL BROKER LLC - New
 $675,000Active3 beds 3 baths2,610 sq. ft.
$675,000Active3 beds 3 baths2,610 sq. ft.7263 Pinfeather Way, North Las Vegas, NV 89084
MLS# 2755640Listed by: REAL BROKER LLC - New
 $410,000Active3 beds 3 baths1,766 sq. ft.
$410,000Active3 beds 3 baths1,766 sq. ft.5709 Rain Garden Court, North Las Vegas, NV 89031
MLS# 2755124Listed by: NEW DOOR RESIDENTIAL - New
 $475,000Active4 beds 3 baths2,607 sq. ft.
$475,000Active4 beds 3 baths2,607 sq. ft.6371 Ashland Crest Street, Las Vegas, NV 89115
MLS# 2755714Listed by: REALTY ONE GROUP, INC - New
 $439,000Active3 beds 3 baths1,795 sq. ft.
$439,000Active3 beds 3 baths1,795 sq. ft.3404 Castlefields Drive, North Las Vegas, NV 89081
MLS# 2755722Listed by: HUNTINGTON & ELLIS, A REAL EST - New
 $334,900Active2 beds 2 baths1,323 sq. ft.
$334,900Active2 beds 2 baths1,323 sq. ft.4772 Wild Draw Drive, North Las Vegas, NV 89031
MLS# 2754867Listed by: SIGNATURE REAL ESTATE GROUP

